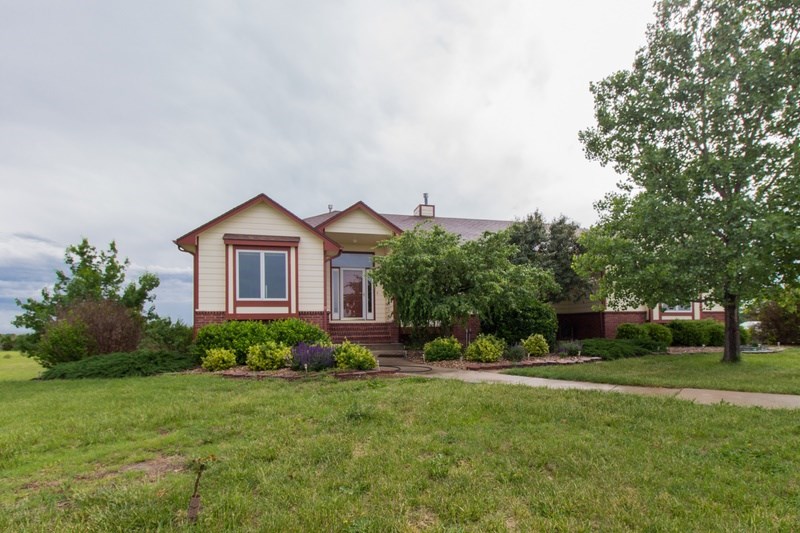
At a Glance
- Year built: 1997
- Bedrooms: 4
- Garage Size: Attached, Detached, Opener, 4
- Area, sq ft: 2,883 sq ft
- Date added: Added 1 year ago
- Levels: One
Description
- Description: Beautiful home outside of Clearwater that has 4.71 acres ready for a new owner. This home is loaded so lets get started with the features.....Anderson windows, central vacuum, ceiling fans in every room, custom made shutters wood shutter in the Master bedroom, wood floors through kitchen and informal dining area, temperate controlled Sunroom (great view for morning coffee) with a deck to walk out on, and here are some more, full kitchen in the basement, 2 bedrooms downstairs, 2 fireplaces, main floor laundry. WHEW, the views are very peaceful and for the person that need a out building, it has this too, a 36x24 building to be exact. So come on over and take a look you won't be sorry! Show all description
Community
- School District: Clearwater School District (USD 264)
- Elementary School: Clearwater East
- Middle School: Clearwater
- High School: Clearwater
- Community: NO SUBDIVISION ASSIGNED
Rooms in Detail
- Rooms: Room type Dimensions Level Master Bedroom 15x14 Main Living Room 18x14 Main Kitchen 13x12 Main Bedroom 13x11 Main Hearth Room 13x13 Main Dining Room 10x12 Main Sun Room 22x11 Main Family Room 26x32 Basement Bedroom 18x12 Basement Bedroom 13x10 Basement
- Living Room: 2883
- Master Bedroom: Split Bedroom Plan, Sep. Tub/Shower/Mstr Bdrm
- Appliances: Dishwasher, Disposal, Microwave, Range/Oven
- Laundry: Main Floor, 220 equipment
Listing Record
- MLS ID: SCK504013
- Status: Expired
Financial
- Tax Year: 2014
Additional Details
- Basement: Finished
- Roof: Composition
- Heating: Floor Furnace, Propane Rented
- Cooling: Central Air, Electric
- Exterior Amenities: Above Ground Outbuilding(s), Patio, Patio-Covered, Deck, Guttering - ALL, Horses Allowed, Irrigation Pump, Irrigation Well, RV Parking, Satellite Dish, Storm Doors, Storm Windows, Frame w/Less than 50% Mas
- Interior Amenities: Ceiling Fan(s), Central Vacuum, Walk-In Closet(s), Hardwood Floors, Whirlpool, All Window Coverings
- Approximate Age: 11 - 20 Years
Agent Contact
- List Office Name: Golden Inc, REALTORS
Location
- CountyOrParish: Sedgwick
- Directions: K42 & 135th St W, go S to 87th st, E to 133rd N to home