
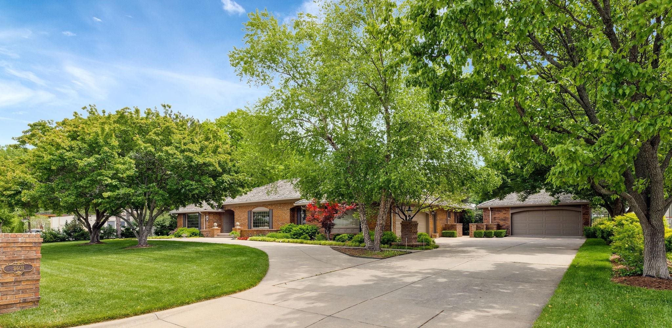
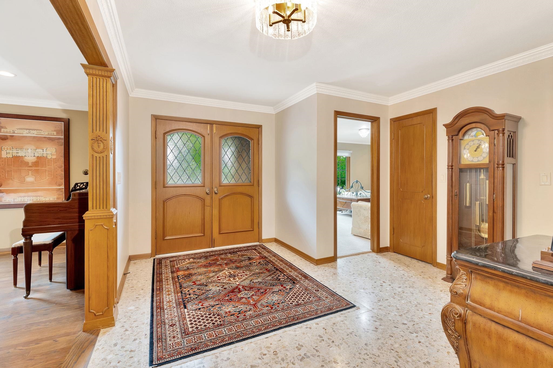



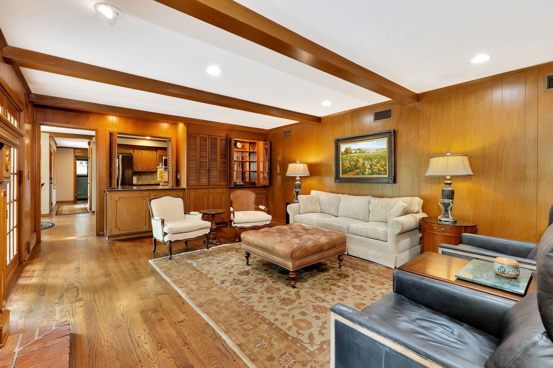
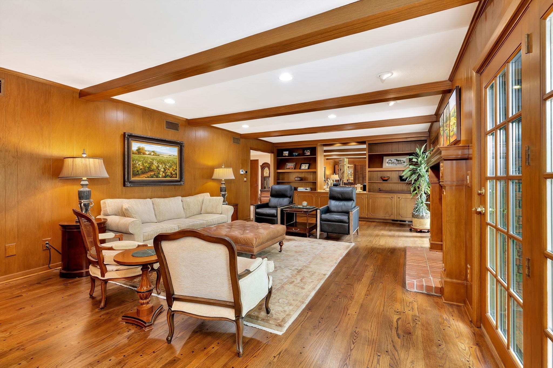
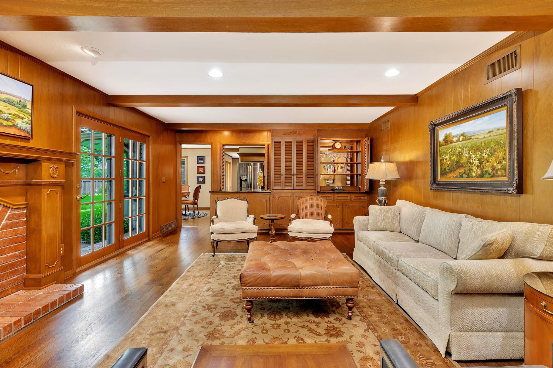

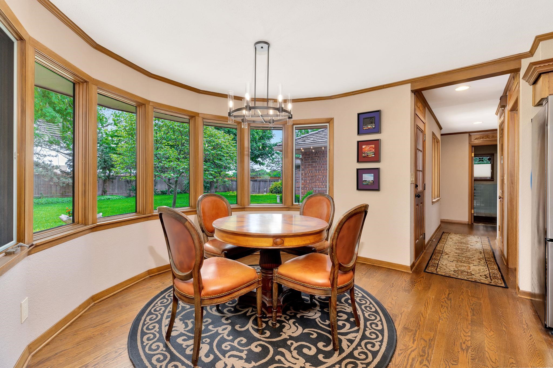
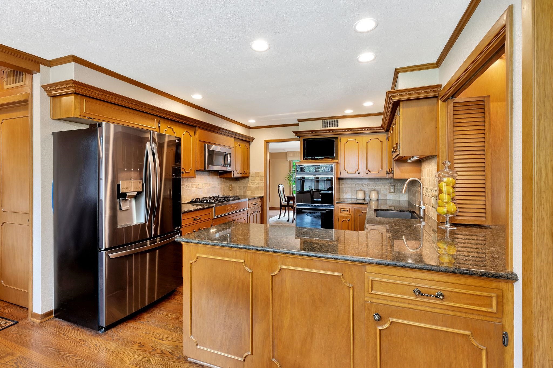
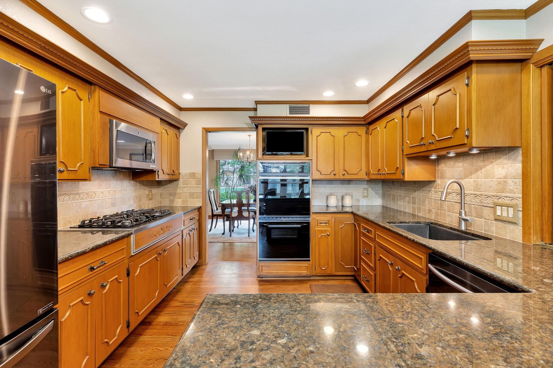
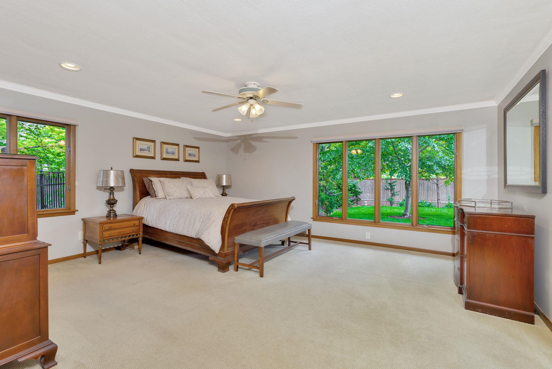

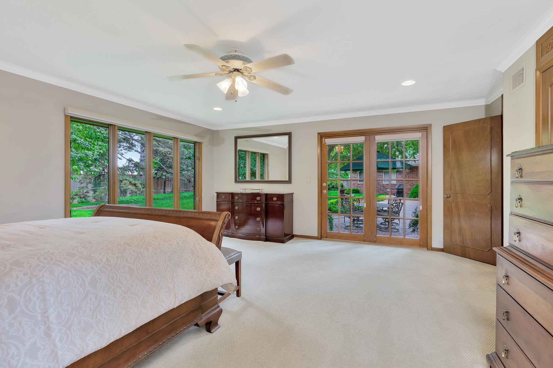

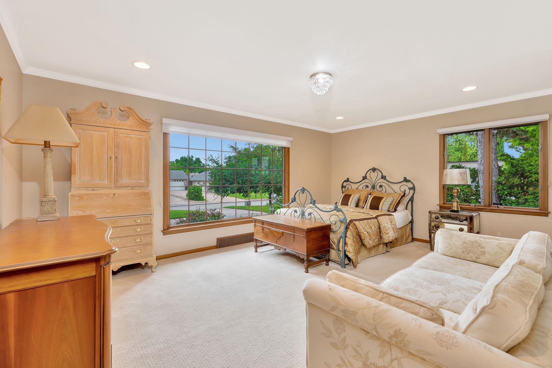
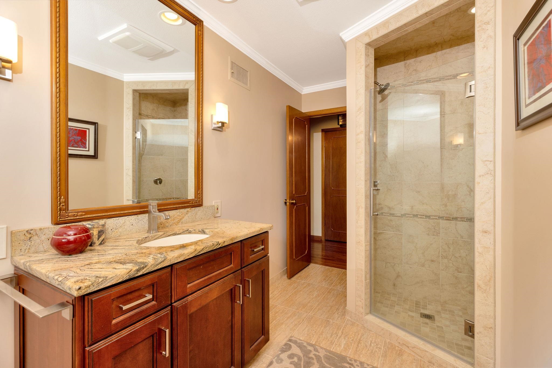

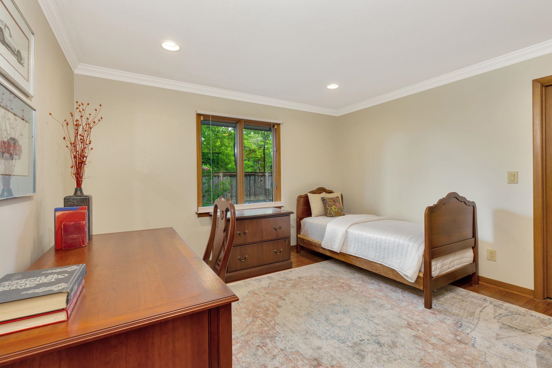


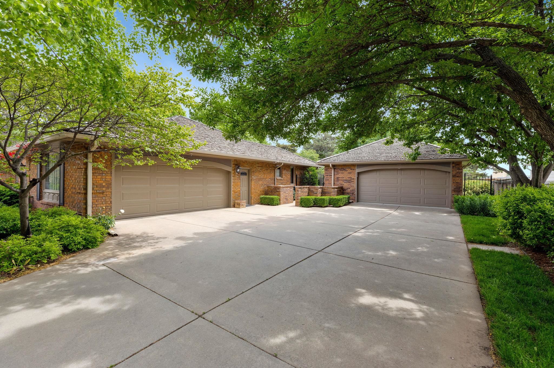
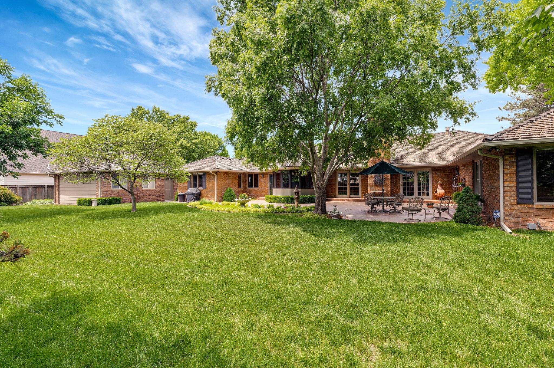


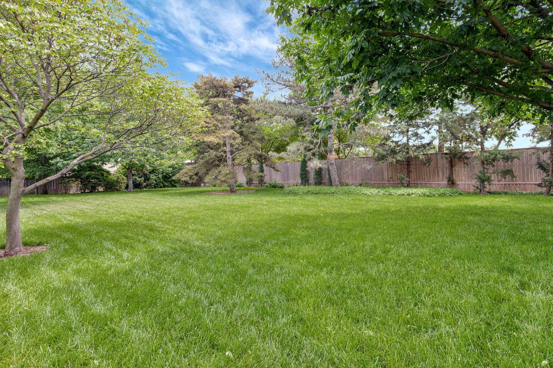


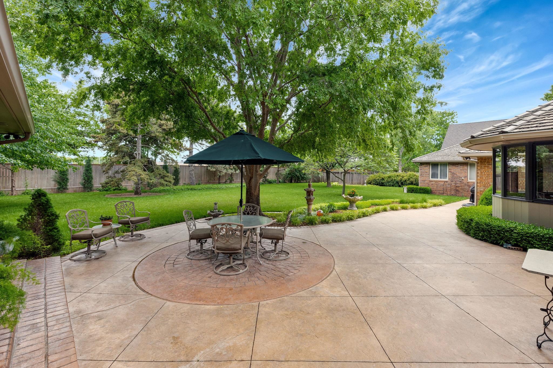

At a Glance
- Year built: 1967
- Bedrooms: 4
- Bathrooms: 3
- Half Baths: 0
- Garage Size: Attached, Detached, Opener, Side Load, 4
- Area, sq ft: 4,253 sq ft
- Floors: Hardwood
- Date added: Added 3 months ago
- Levels: One
Description
- Description: Welcome to this beautifully maintained 4-bedroom, 3-full bath ranch nestled in the heart of Vickridge. This home radiates pride of ownership, featuring rich mahogany wood accents, hardwood floors, and thoughtful updates throughout. The spacious layout includes large living and dining rooms, along with a warm and inviting family room, complete with a cozy fireplace and direct access to the patio—perfect for both everyday living and entertaining. The primary bedroom also opens to the patio, creating a seamless indoor-outdoor living experience. Enjoy the rare convenience of a four-car garage, ideal for car enthusiasts, hobbyists, or anyone in need of extra storage. The large, well-kept backyard offers a peaceful retreat, perfect for gatherings, gardening, or simply relaxing in your own private oasis. This home is a true gem, blending classic charm with modern comfort in one of Wichita’s most sought-after neighborhoods. Don’t miss your chance! Show all description
Community
- School District: Wichita School District (USD 259)
- Elementary School: Minneha
- Middle School: Coleman
- High School: Southeast
- Community: VICKRIDGE
Rooms in Detail
- Rooms: Room type Dimensions Level Master Bedroom 17.11x16.10 Main Living Room 23.8x16.8 Main Kitchen 12x7.7 Main Dining Room 11.7x11.3 Brkfst nook Main Dining Room 14.10x12 Main Living Room 23.8x16.8 Main Family Room 24.8x15.3 Main Bedroom 17.10x16.2 Main Bedroom 12.6x16.2 Main Bedroom 13.2x10.10 Main
- Living Room: 4253
- Master Bedroom: Master Bdrm on Main Level, Shower/Master Bedroom, Two Sinks, Granite Counters
- Appliances: Dishwasher, Refrigerator, Range
- Laundry: Main Floor
Listing Record
- MLS ID: SCK656857
- Status: Sold-Other
Financial
- Tax Year: 2024
Additional Details
- Basement: Finished
- Roof: Shake
- Heating: Forced Air, Natural Gas
- Cooling: Central Air, Electric
- Exterior Amenities: Guttering - ALL, Sprinkler System, Brick
- Interior Amenities: Ceiling Fan(s), Cedar Closet(s), Walk-In Closet(s)
- Approximate Age: 51 - 80 Years
Agent Contact
- List Office Name: Reece Nichols South Central Kansas
- Listing Agent: Martha, Baker
Location
- CountyOrParish: Sedgwick
- Directions: From Central and Rock; east on Rock, north on Longford, west on Tipperary to the house.