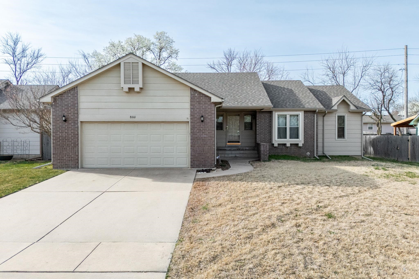
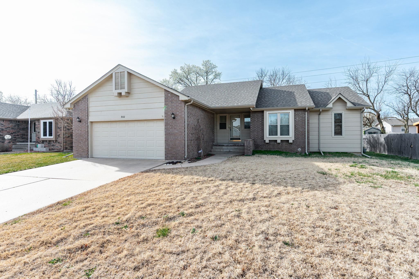
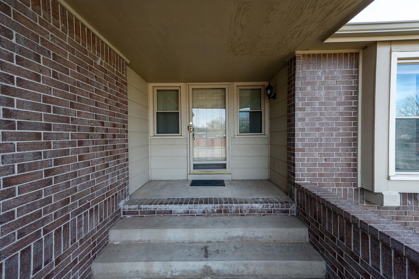
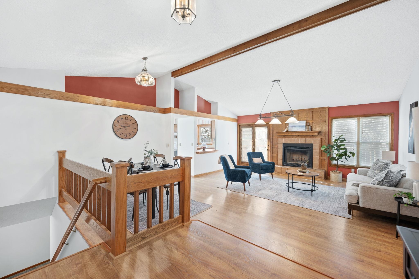
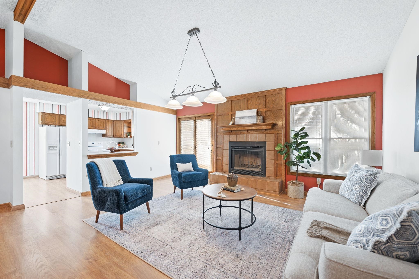
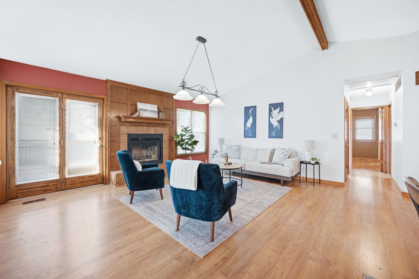
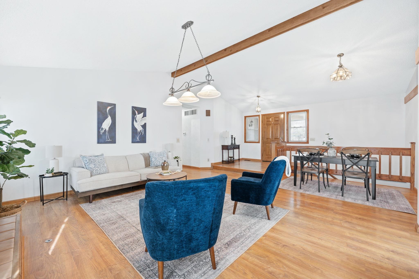
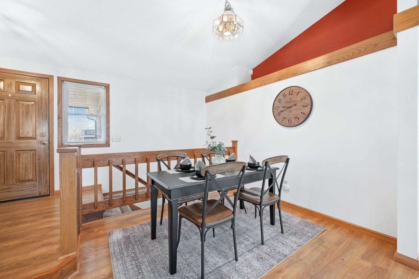
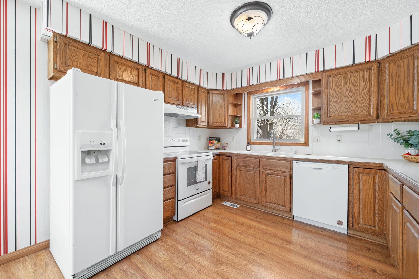
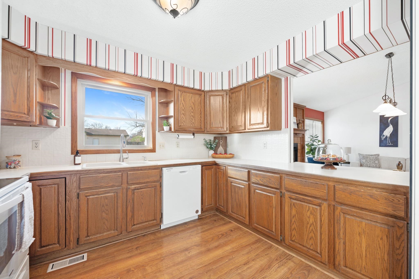
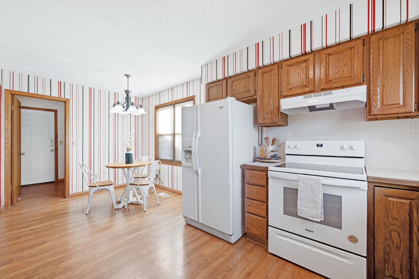
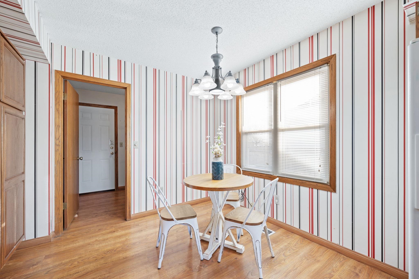
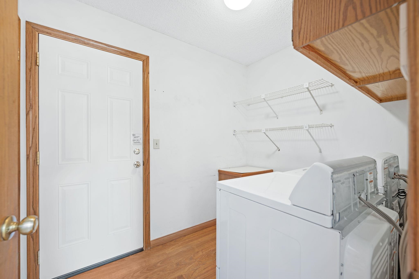
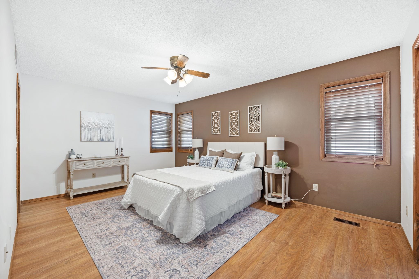
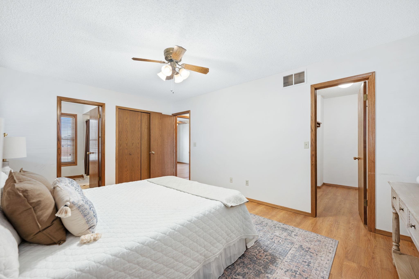
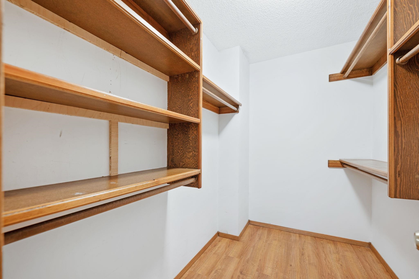
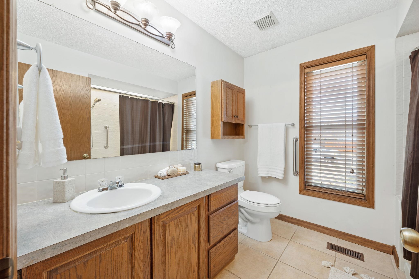
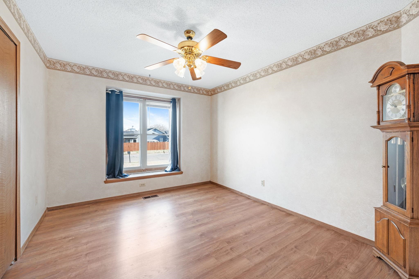
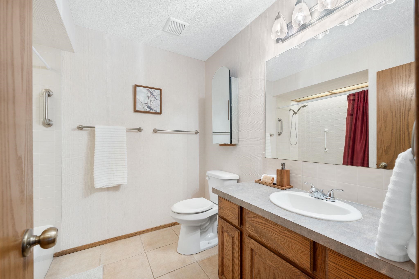
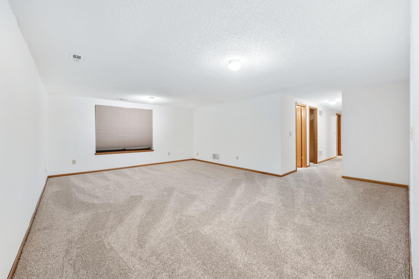
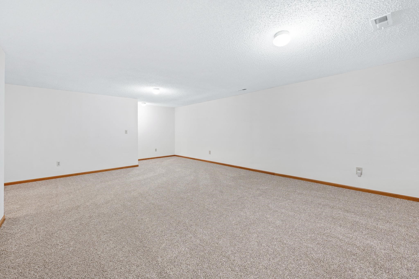
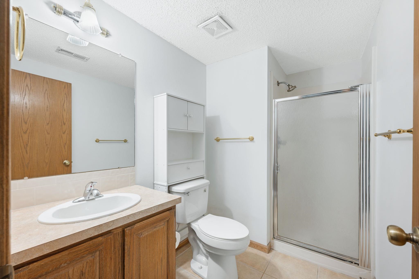
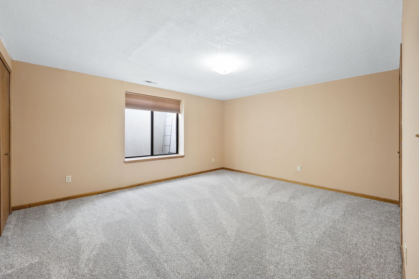
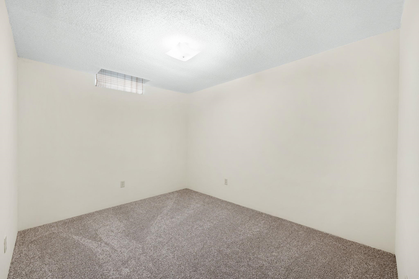
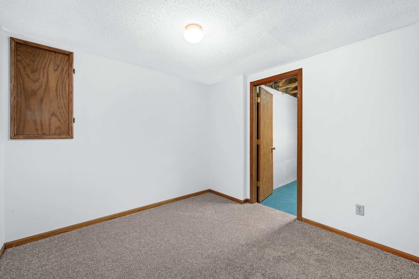
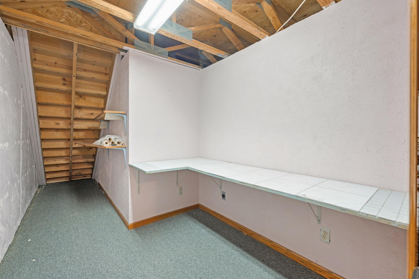
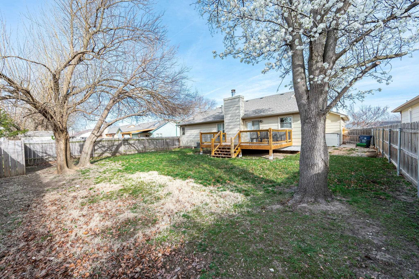
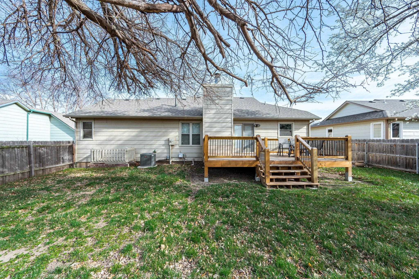
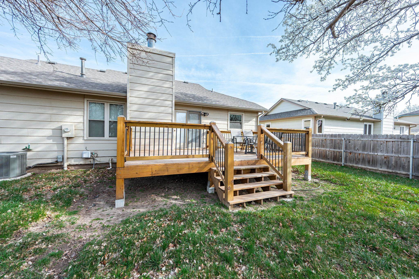
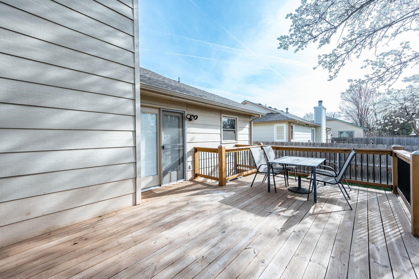
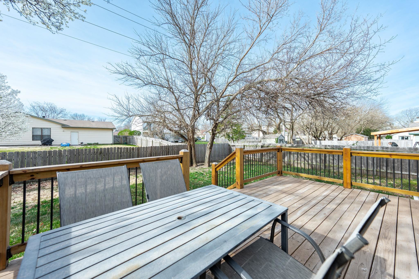
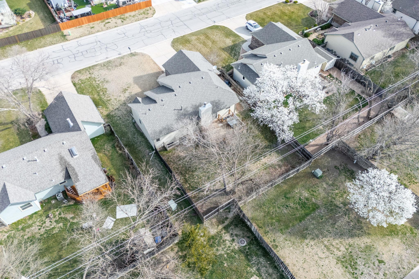
At a Glance
- Year built: 1985
- Bedrooms: 3
- Bathrooms: 3
- Half Baths: 0
- Garage Size: Attached, Opener, 2
- Area, sq ft: 2,748 sq ft
- Floors: Hardwood
- Date added: Added 3 months ago
- Levels: One
Description
- Description: Welcome to this beautifully maintained home in East Wichita! As you step inside, you’ll be greeted by soaring vaulted ceilings accented by a striking wood beam, creating a warm and inviting atmosphere. The main floor features 2 bedrooms and 2 bathrooms, along with a convenient main floor laundry room. The washer and dryer remain with the property. The kitchen offers ample cabinet space and comes fully equipped with all appliances. Downstairs, the basement boasts brand-new carpet throughout, a 3rd bedroom, and an additional bathroom. You’ll also find two non-conforming finished rooms, perfect for an office, gym, or hobby space. Storage is abundant with two separate storage rooms in the basement and an oversized 2-car garage. Outside, the fully fenced backyard features a newer deck, ideal for relaxing or hosting gatherings. Don’t miss out on this East Wichita gem—schedule your showing today! Show all description
Community
- School District: Wichita School District (USD 259)
- Elementary School: Beech
- Middle School: Curtis
- High School: Southeast
- Community: CEDAR LAKE VILLAGE
Rooms in Detail
- Rooms: Room type Dimensions Level Master Bedroom 17' X 11' Main Living Room 18' X 17' Main Kitchen 17' X 12' Main 15' X 13' Main 12' X 10' Basement Bonus Room 9' X 10' Basement Bonus Room 9' X 11' Basement Family Room 20' 4'' X 15' 5'' Basement
- Living Room: 2748
- Master Bedroom: Master Bdrm on Main Level, Shower/Master Bedroom, Two Sinks, Laminate Counters
- Appliances: Dishwasher, Refrigerator, Range, Washer, Dryer
- Laundry: Main Floor, Separate Room, 220 equipment
Listing Record
- MLS ID: SCK652693
- Status: Sold-Co-Op w/mbr
Financial
- Tax Year: 2024
Additional Details
- Basement: Finished
- Roof: Composition
- Heating: Forced Air, Natural Gas
- Cooling: Central Air, Electric
- Exterior Amenities: Frame w/Less than 50% Mas
- Interior Amenities: Ceiling Fan(s), Window Coverings-Part
- Approximate Age: 36 - 50 Years
Agent Contact
- List Office Name: Bricktown ICT Realty
- Listing Agent: Felicia, Knolla
Location
- CountyOrParish: Sedgwick
- Directions: From Kellogg and Rock Rd head South on Rock Rd. Turn left on Blue Stem head East on Blue Stem to White Oak. Take White Oak to Mt. Vernon turn left on Mt. Vernon house will be on your left.