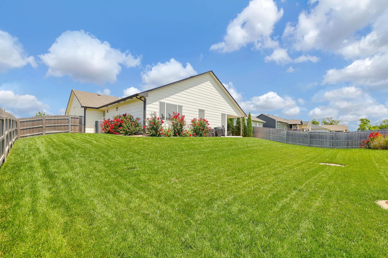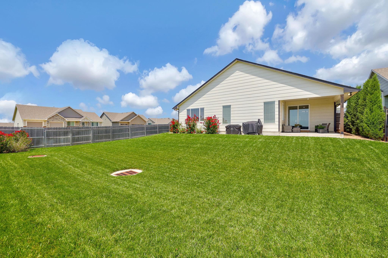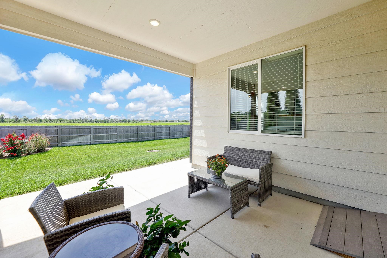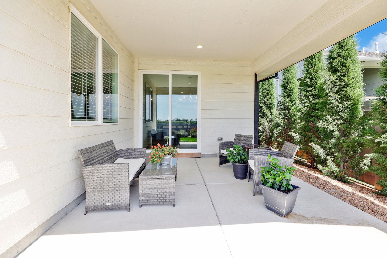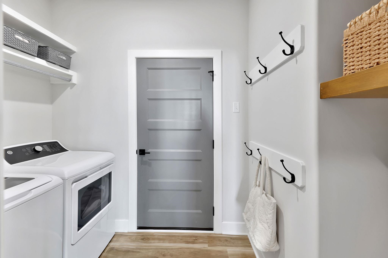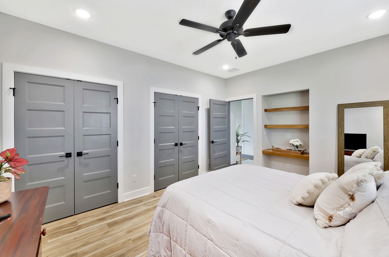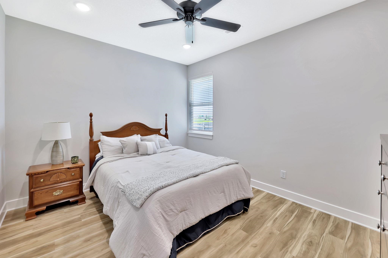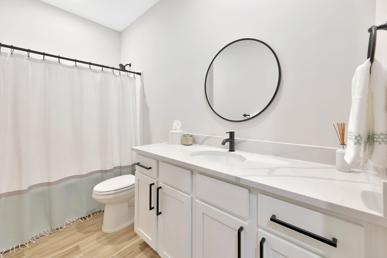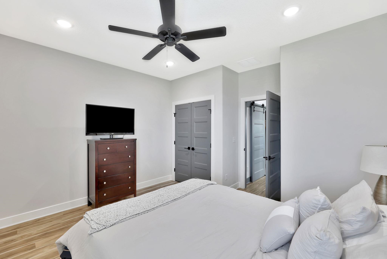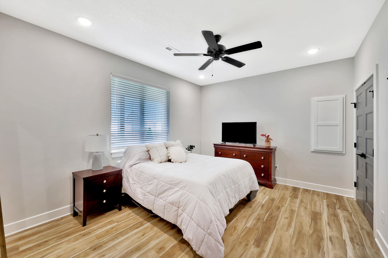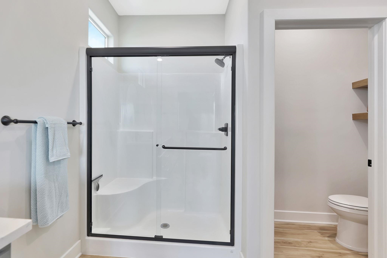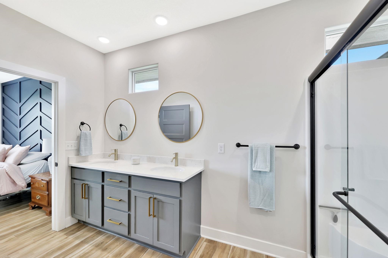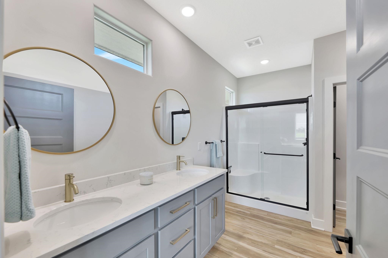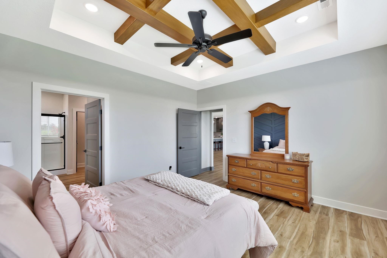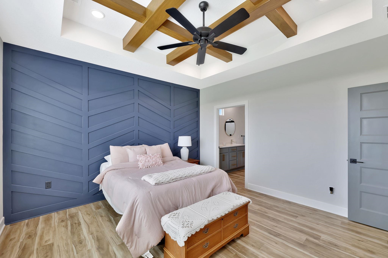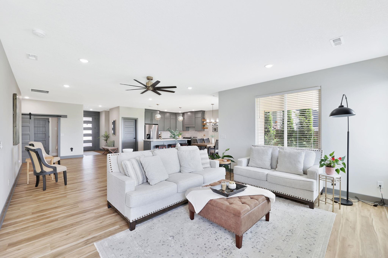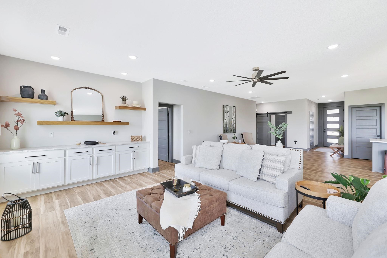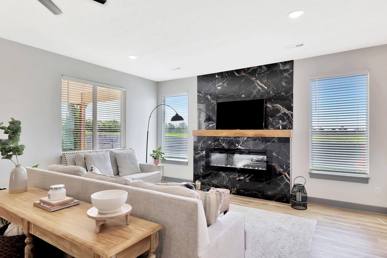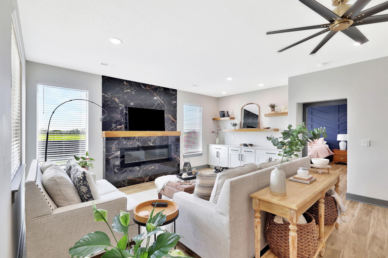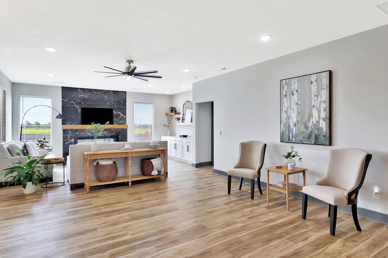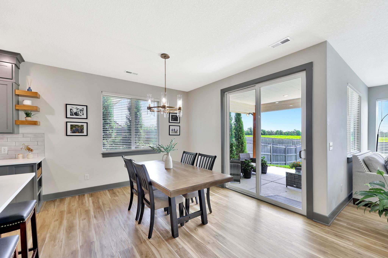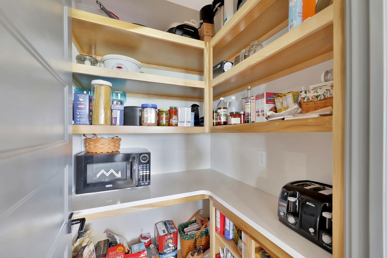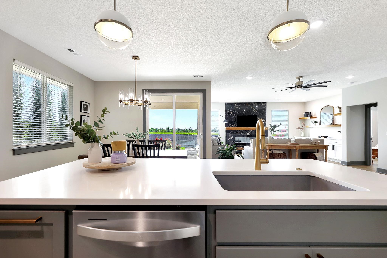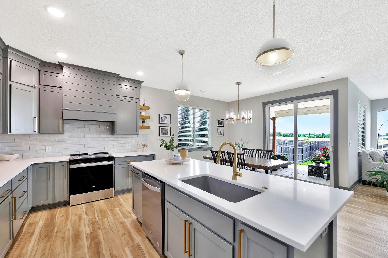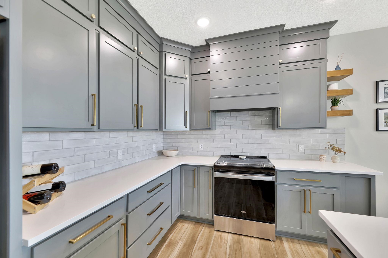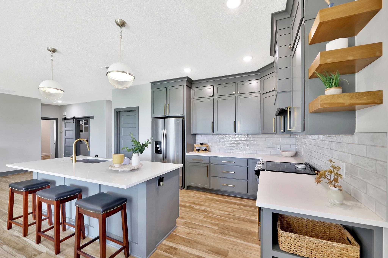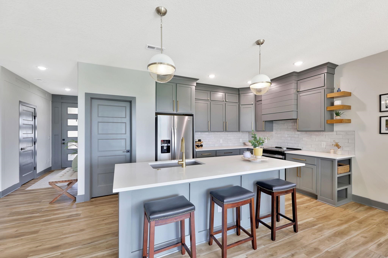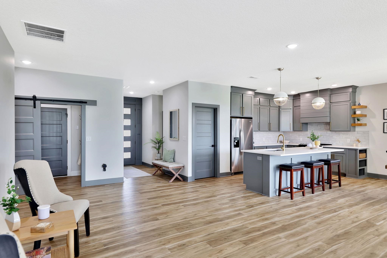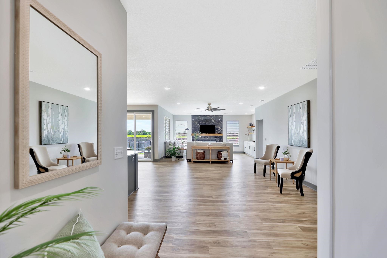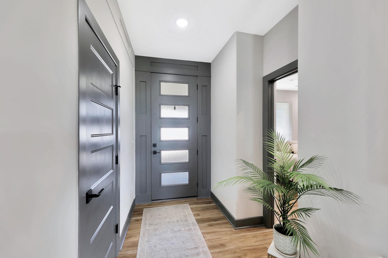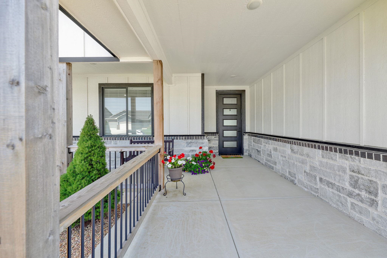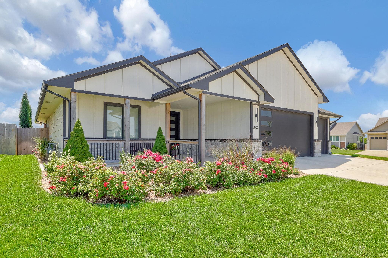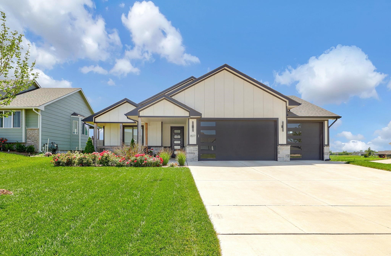At a Glance
- Year built: 2022
- Bedrooms: 3
- Bathrooms: 2
- Half Baths: 0
- Garage Size: Attached, 3
- Area, sq ft: 1,864 sq ft
- Date added: Added 3 months ago
- Levels: One
Description
- Description: Seller is offering a $5000 credit towards Buyer's closing costs, pre paid items, or interest rate by down through the end of the Parade of Homes!! Come explore this like-new home in the desirable Rock Spring community! This spacious slab home offers over 1,800 square feet of thoughtfully designed living space, featuring 3 bedrooms and 2 full bathrooms. With an open-concept layout, this home is perfect for those who enjoy seamless flow between the kitchen, dining, and living areas. The kitchen is a true highlight, complete with a generous island, ample cabinetry, and a walk-in pantry—ideal for cooking, gathering, and entertaining. Luxury vinyl flooring extends throughout the entire home, combining style with durability. In the garage, you'll find modern upgrades including a high-efficiency furnace, a tankless water heater, and a concrete safe room—providing peace of mind during unpredictable Kansas weather. And while there's no basement, you won’t have to worry with the secure storm shelter already in place. Prefer to enjoy the weather instead of taking cover? Relax and take in the views from your lovely covered back patio, the perfect spot to watch storms roll in or simply unwind after a long day. This home truly offers comfort, safety, and style all in one! Show all description
Community
- School District: Wichita School District (USD 259)
- Elementary School: Isely Traditional Magnet
- Middle School: Isely Traditional Magnet
- High School: Heights
- Community: ROCK SPRING
Rooms in Detail
- Rooms: Room type Dimensions Level Master Bedroom 14.07x12.07 Main Living Room 16.3x22.10 Main Kitchen 16x9.2 Main Dining Room 16x11 Main Bedroom 13.4x9.8 Main Bedroom 15.5x12 Main
- Living Room: 1864
- Master Bedroom: Master Bdrm on Main Level, Shower/Master Bedroom
- Appliances: Dishwasher, Disposal, Range
- Laundry: Main Floor
Listing Record
- MLS ID: SCK659506
- Status: Pending
Financial
- Tax Year: 2024
Additional Details
- Basement: None
- Roof: Composition
- Heating: Forced Air, Natural Gas
- Cooling: Central Air, Electric
- Exterior Amenities: Frame w/Less than 50% Mas
- Interior Amenities: Walk-In Closet(s)
- Approximate Age: 5 or Less
Agent Contact
- List Office Name: High Point Realty, LLC
- Listing Agent: Brianna, Branine
Location
- CountyOrParish: Sedgwick
- Directions: From 53rd & Rock, Go East on 53rd to Rock Spring, South on Rock Spring to Chris, East on Chris to Pebblecreek, South on Pebblecreek to Cherrywood Ct. House is on the corner.
