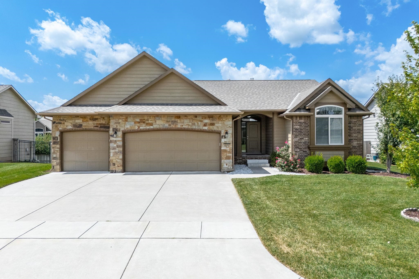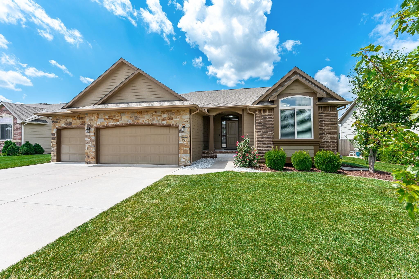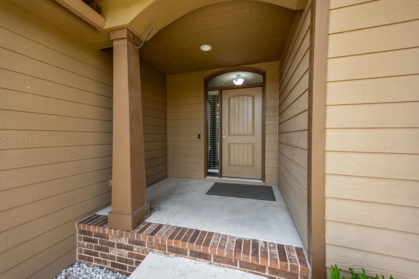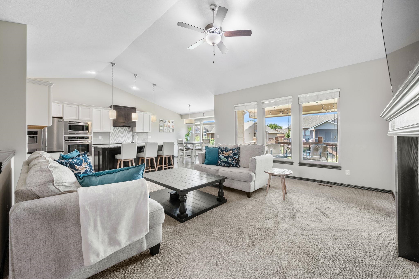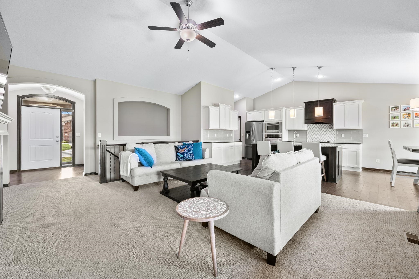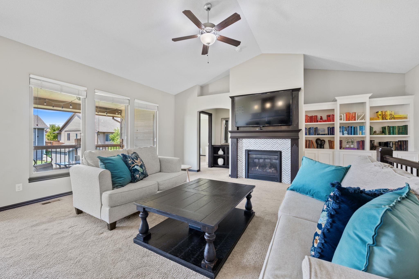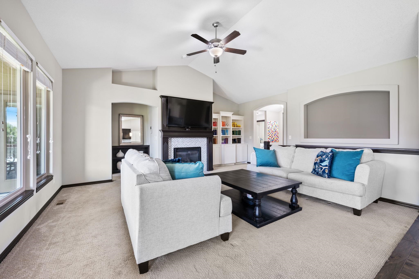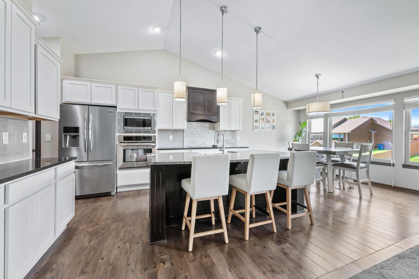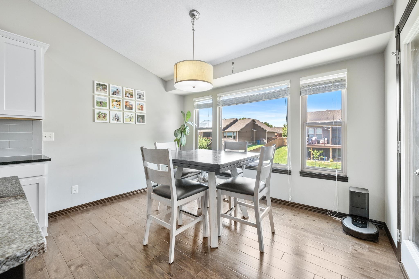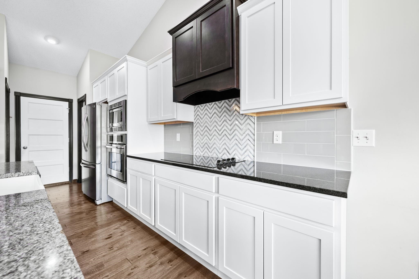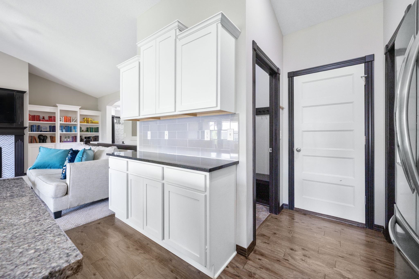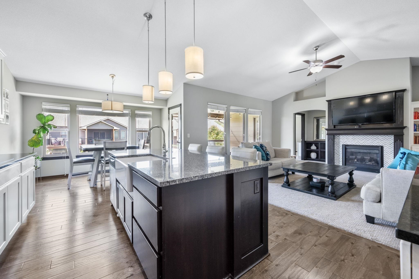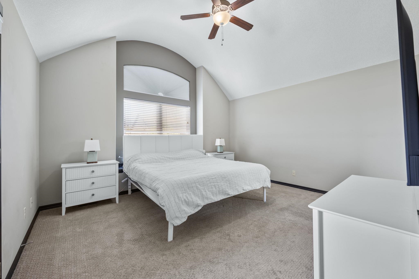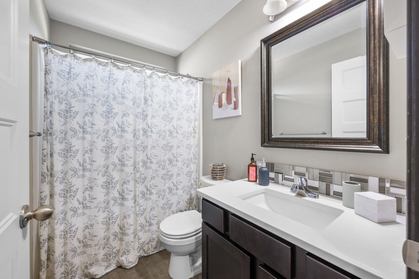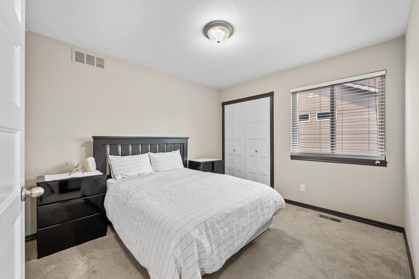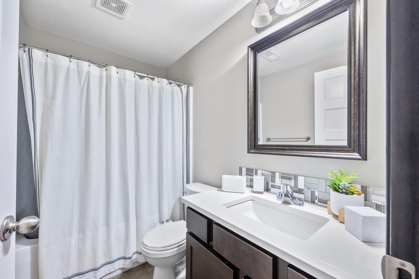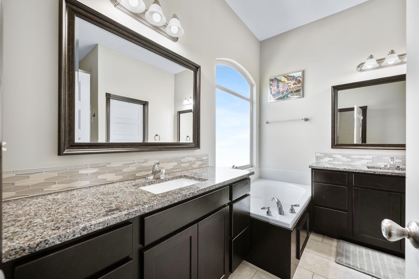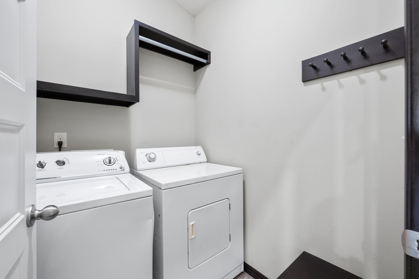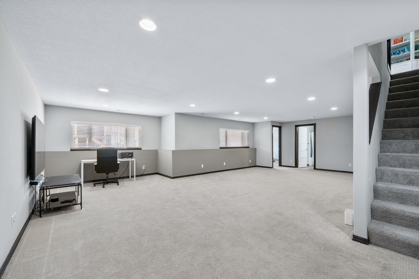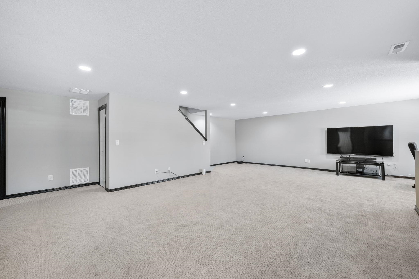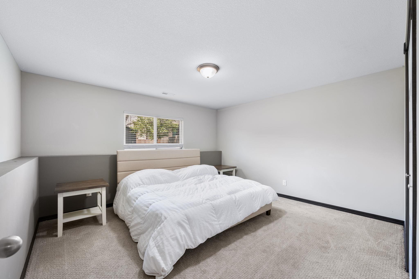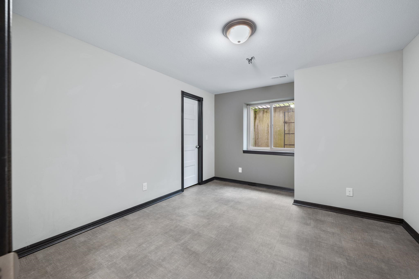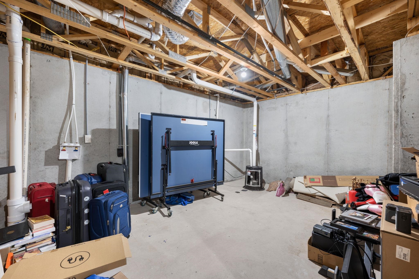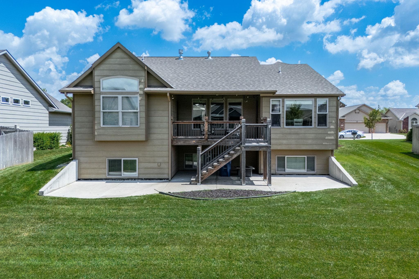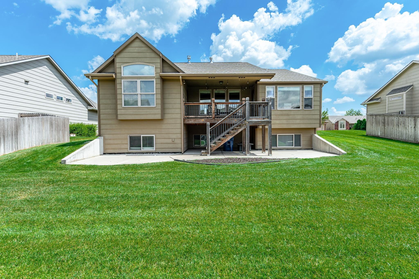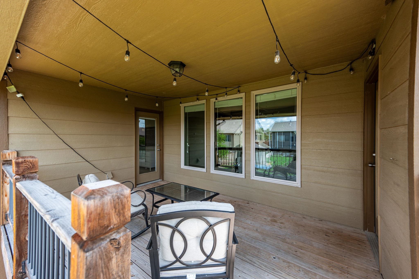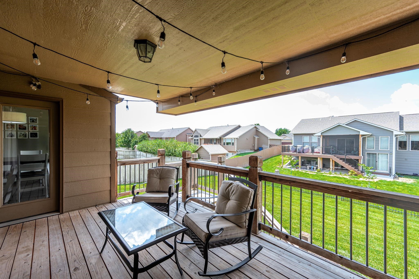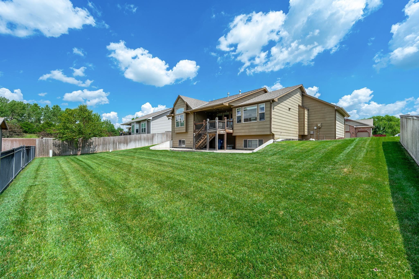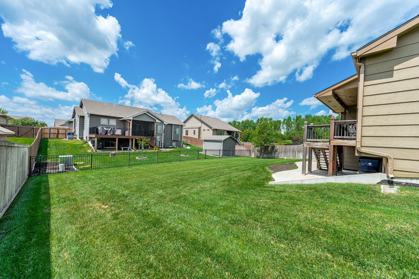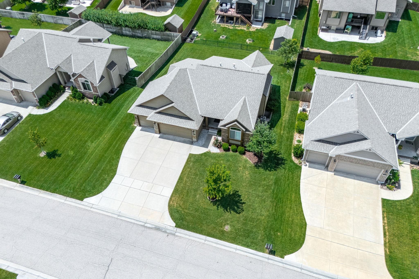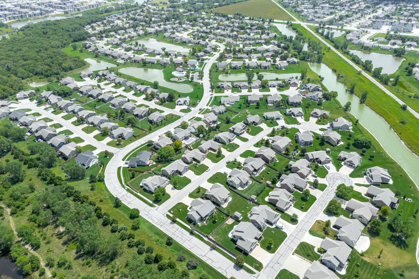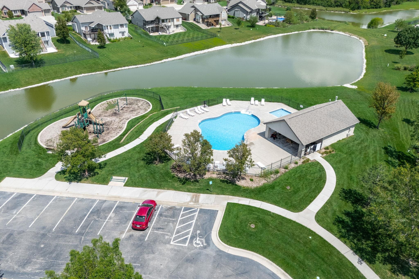At a Glance
- Year built: 2015
- Bedrooms: 5
- Bathrooms: 3
- Half Baths: 0
- Garage Size: Attached, Opener, Oversized, 3
- Area, sq ft: 2,683 sq ft
- Floors: Hardwood, Laminate
- Date added: Added 1 month ago
- Levels: One
Description
- Description: Welcome to Avalon Park! Step into classic comfort in this stunning 5-bedroom, 3-bathroom single-family home nestled in one of Wichita’s most sought-after neighborhoods. Located within the coveted Maize South school district and just minutes from premier shopping and dining, this residence offers the perfect blend of sophistication, space, and convenience. With nearly 3, 000 sq ft of meticulously maintained living space, every detail of this home speaks to quality. The gourmet kitchen is a chef’s dream, designed for both functionality and style. The fully finished basement extends your living options with a generous secondary living area — ideal for entertaining, movie nights, or guest accommodations. Outdoors, a spacious backyard invites you to relax, gather, and enjoy life in a peaceful, well-established community. A rare 3-car garage provides ample room for vehicles, storage, or even that weekend project. This home offers more than just space - it offers a lifestyle defined by comfort, elegance, and location. Show all description
Community
- School District: Maize School District (USD 266)
- Elementary School: Maize USD266
- Middle School: Maize South
- High School: Maize South
- Community: AVALON PARK
Rooms in Detail
- Rooms: Room type Dimensions Level Master Bedroom 15x13 Main Living Room 20x15 Main Kitchen 15x12 Main Dining Room 12x11 Main Bedroom 12x10 Main Bedroom 12x10 Main Family Room Basement Bedroom Basement Master Bedroom Basement
- Living Room: 2683
- Master Bedroom: Master Bdrm on Main Level, Master Bedroom Bath, Sep. Tub/Shower/Mstr Bdrm, Two Sinks
- Appliances: Dishwasher, Disposal, Microwave, Range
- Laundry: In Basement, Main Floor, 220 equipment
Listing Record
- MLS ID: SCK660289
- Status: Pending
Financial
- Tax Year: 2024
Additional Details
- Basement: Finished
- Roof: Composition
- Heating: Forced Air, Natural Gas
- Cooling: Central Air, Electric
- Exterior Amenities: Guttering - ALL, Irrigation Well, Sprinkler System, Frame w/Less than 50% Mas
- Interior Amenities: Ceiling Fan(s), Walk-In Closet(s), Window Coverings-All
- Approximate Age: 6 - 10 Years
Agent Contact
- List Office Name: Berkshire Hathaway PenFed Realty
- Listing Agent: Stephanie, Jakub
Location
- CountyOrParish: Sedgwick
- Directions: Tyler & 37th, North to Candlewood, East to home
