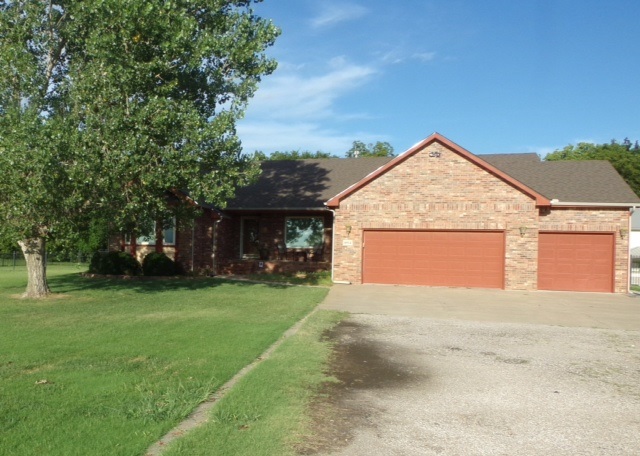
At a Glance
- Year built: 2000
- Bedrooms: 5
- Garage Size: Attached, Detached, Opener, Oversized, 4
- Area, sq ft: 3,226 sq ft
- Date added: Added 1 year ago
- Levels: One
Community
- School District: Clearwater School District (USD 264)
- Elementary School: Clearwater East
- Middle School: Clearwater
- High School: Clearwater
- Community: HARVEST VALLEY ESTATES
Rooms in Detail
- Rooms: Room type Dimensions Level Master Bedroom 19x13 Main Living Room 20x15 Main Kitchen 14x11 Main Dining Room 15x14 Main Bedroom 11x11 Main Bedroom 12x11 Main Family Room 23x21 Basement Bedroom 15x9 Basement Bedroom 12x10 Basement Office 11x9 Basement
- Living Room: 3226
- Master Bedroom: Split Bedroom Plan, Sep. Tub/Shower/Mstr Bdrm
- Appliances: Dishwasher, Disposal, Microwave, Refrigerator, Range/Oven
- Laundry: Main Floor, Separate Room
Listing Record
- MLS ID: SCK507893
- Status: Sold-Co-Op w/mbr
Financial
- Tax Year: 2014
Additional Details
- Basement: Finished
- Roof: Composition
- Heating: Forced Air, Propane Rented
- Cooling: Central Air, Electric
- Exterior Amenities: Above Ground Pool, Swimming Pool, Above Ground Outbuilding(s), Deck, Fence-Wrought Iron/Alum, Guttering - ALL, Irrigation Pump, Irrigation Well, RV Parking, Storm Doors, Storm Windows, Frame w/Less than 50% Mas
- Interior Amenities: Ceiling Fan(s), Walk-In Closet(s), Air Filter, Fireplace Doors/Screens, Hardwood Floors, Humidifier, Water Softener-Own, Security System, Vaulted Ceiling, Wet Bar, All Window Coverings
- Approximate Age: 11 - 20 Years
Agent Contact
- List Office Name: Golden Inc, REALTORS
Location
- CountyOrParish: Sedgwick
- Directions: K-42 to 215th West South to 87th to Harvest Valley