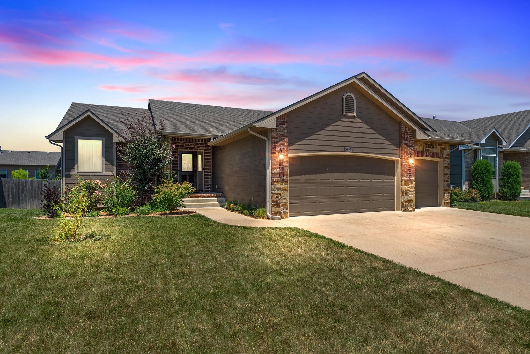

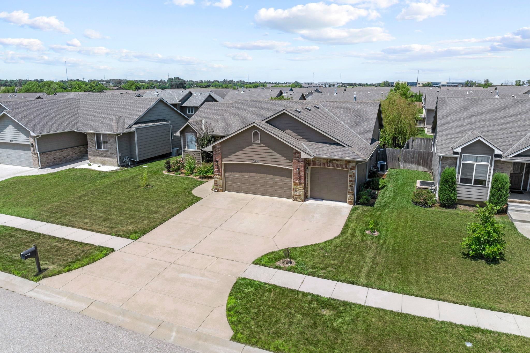

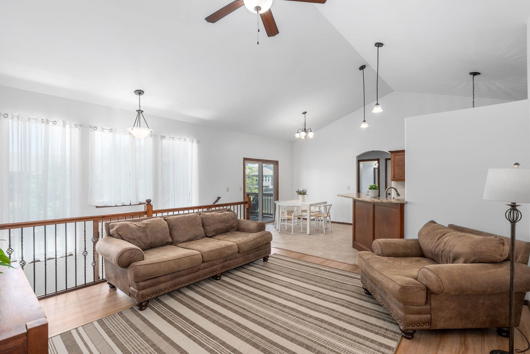

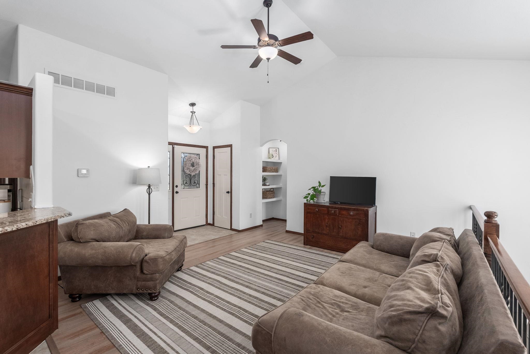
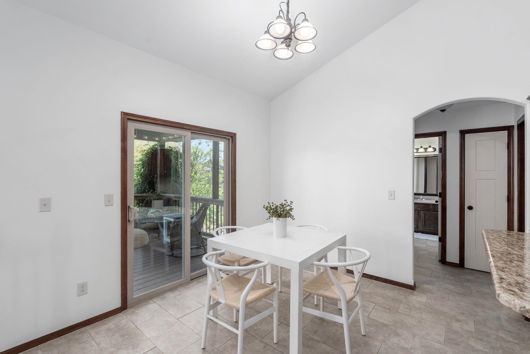

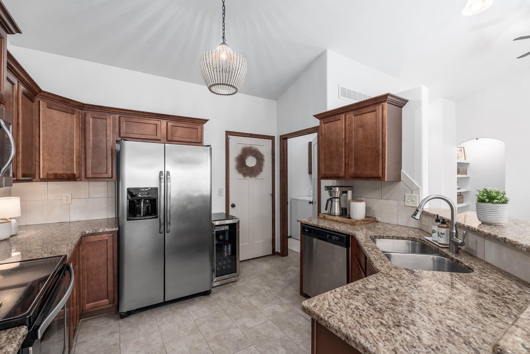



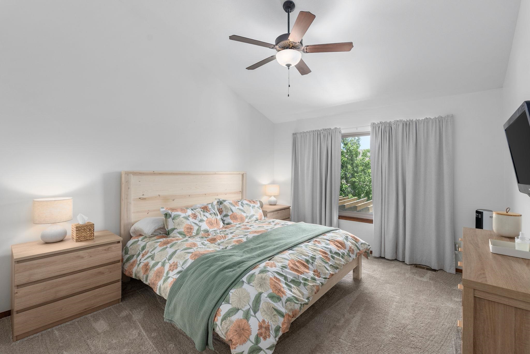
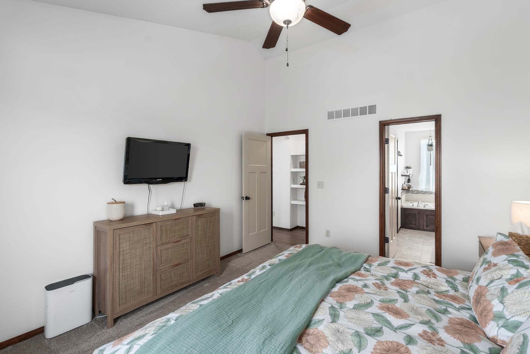

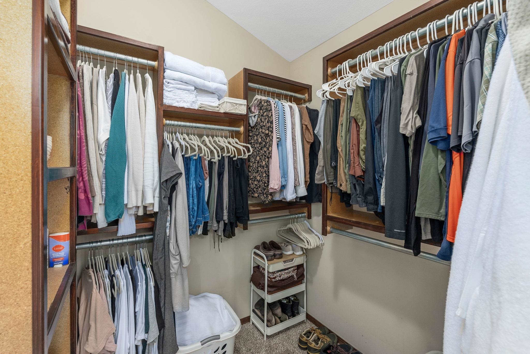


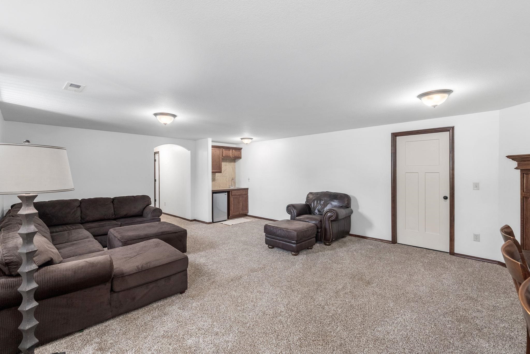
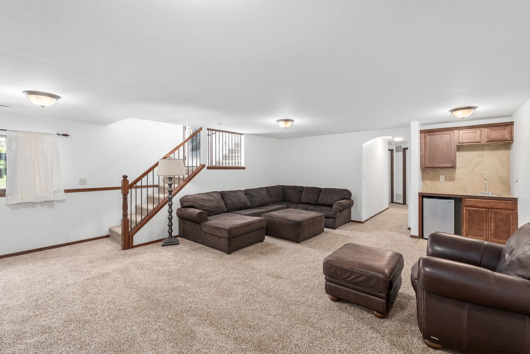
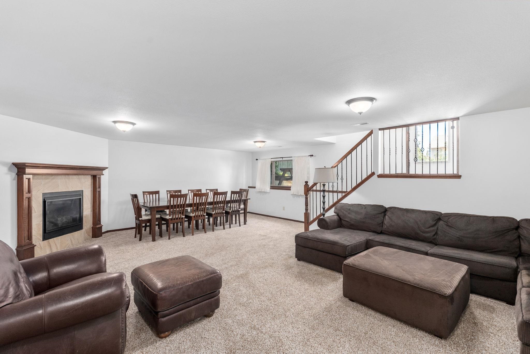
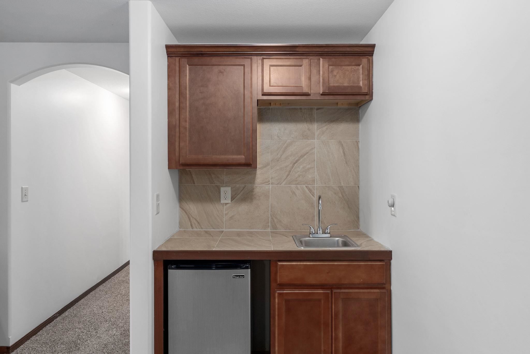


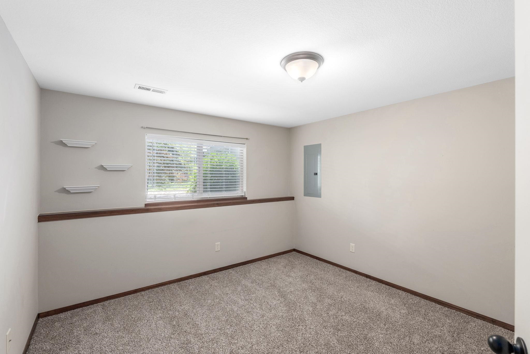


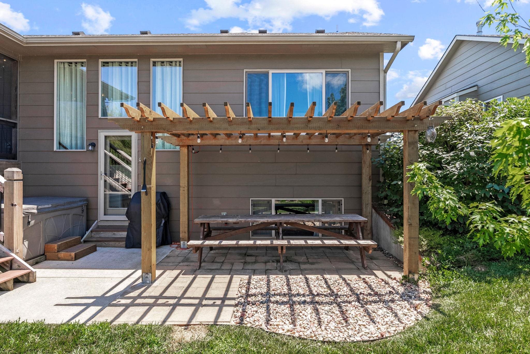

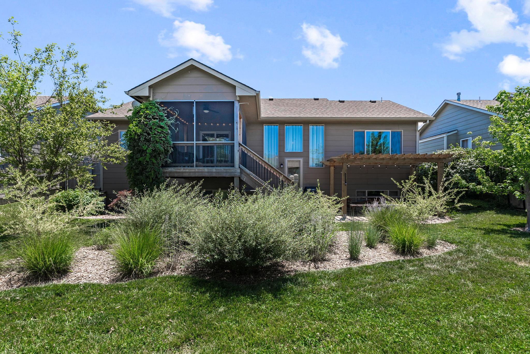
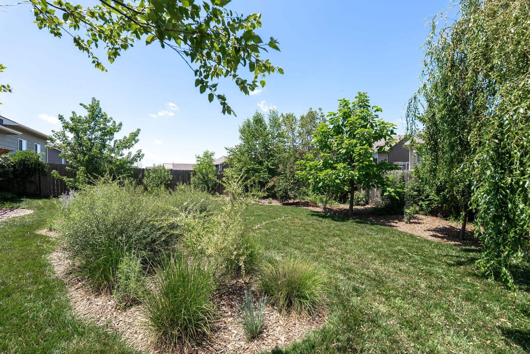
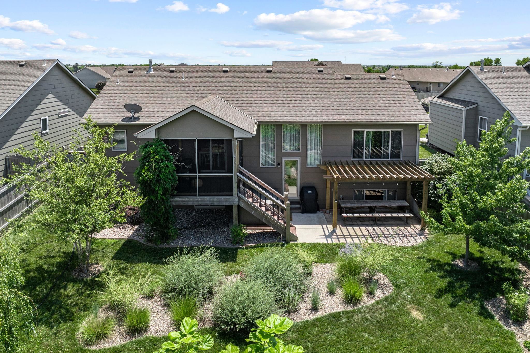
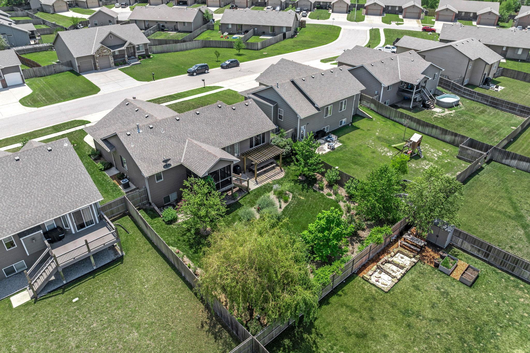
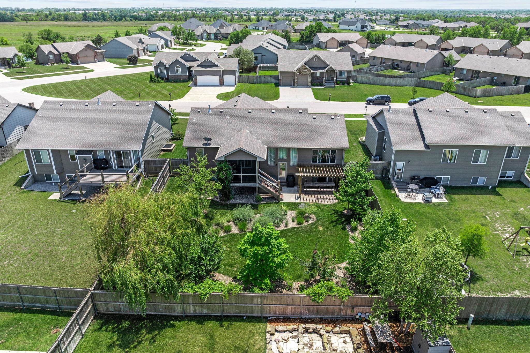

At a Glance
- Year built: 2016
- Bedrooms: 4
- Bathrooms: 3
- Half Baths: 0
- Garage Size: Attached, Opener, 3
- Area, sq ft: 2,180 sq ft
- Date added: Added 3 months ago
- Levels: One
Description
- Description: Welcome to this well-maintained 4-bedroom, 3-bathroom gem located in the heart of Bel Aire! This one-owner home has been lovingly cared for over the past decade and is truly move-in ready. With neutral colors throughout, it serves as a perfect blank canvas for the next owner to easily add their own charm and personality. Step inside to find a spacious, functional layout designed for comfortable living. Each room offers plenty of natural light and flexibility for your lifestyle needs. But the real showstopper? The backyard oasis. It’s a nature-lover’s dream—lush, serene, and full of life. Enjoy peaceful mornings or relaxing evenings on the cozy, screened-in deck, or entertain guests under the pergola-covered patio below. Offered at a highly competitive price, this home reflects the motivation of the sellers and presents a rare opportunity in today’s market. Homes like this don’t last long—schedule your showing today and see for yourself why this Bel Aire beauty is the perfect place to call home! Show all description
Community
- School District: Wichita School District (USD 259)
- Elementary School: Isely Traditional Magnet
- Middle School: Stucky
- High School: Heights
- Community: ROCK SPRING
Rooms in Detail
- Rooms: Room type Dimensions Level Master Bedroom 14 x 12 Main Living Room 14 x 14 Main Kitchen 11.5 x 11 Main Bedroom 12 x 10 Main Bedroom 12 x 11 Basement Dining Room 10 x 9 Main
- Living Room: 2180
- Master Bedroom: Master Bdrm on Main Level, Master Bedroom Bath, Sep. Tub/Shower/Mstr Bdrm, Two Sinks
- Appliances: Dishwasher, Disposal, Microwave, Refrigerator, Range
- Laundry: Main Floor, Separate Room, 220 equipment
Listing Record
- MLS ID: SCK658295
- Status: Sold-Co-Op w/mbr
Financial
- Tax Year: 2024
Additional Details
- Basement: Finished
- Roof: Composition
- Heating: Forced Air, Natural Gas
- Cooling: Central Air, Electric
- Exterior Amenities: Guttering - ALL, Frame w/Less than 50% Mas
- Interior Amenities: Ceiling Fan(s), Walk-In Closet(s), Vaulted Ceiling(s), Wet Bar, Window Coverings-All
- Approximate Age: 6 - 10 Years
Agent Contact
- List Office Name: Berkshire Hathaway PenFed Realty
- Listing Agent: Haley, Chippeaux
Location
- CountyOrParish: Sedgwick
- Directions: Heading East from Rock and 53rd St, turn right onto N Rock Spring St, turn right onto N Chris St. Home will be on the right hand side.