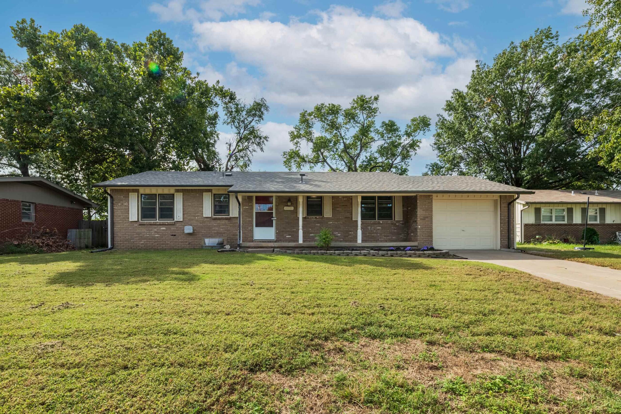

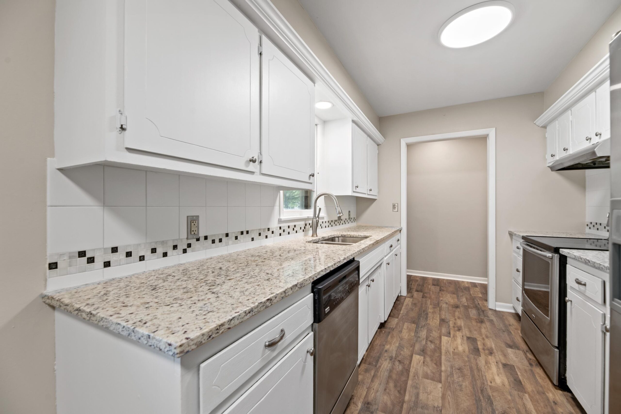

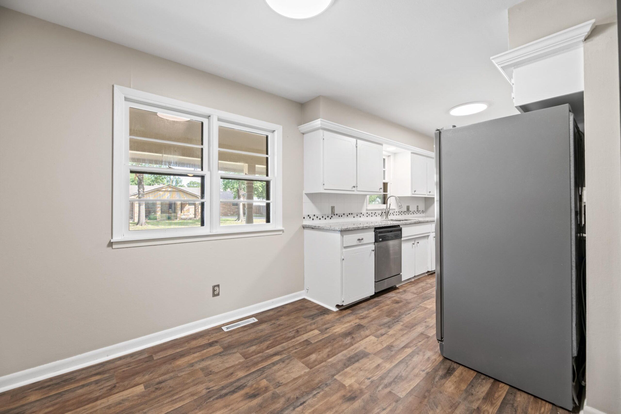
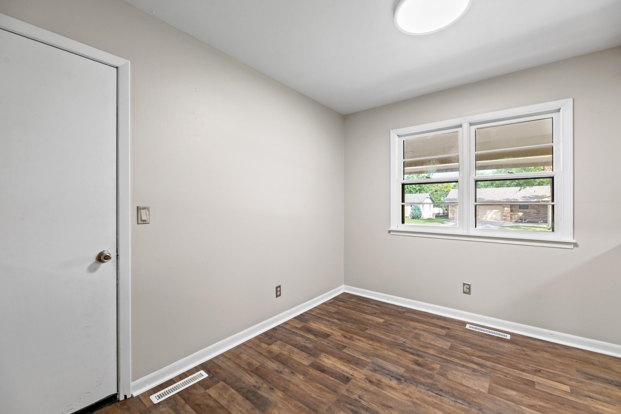
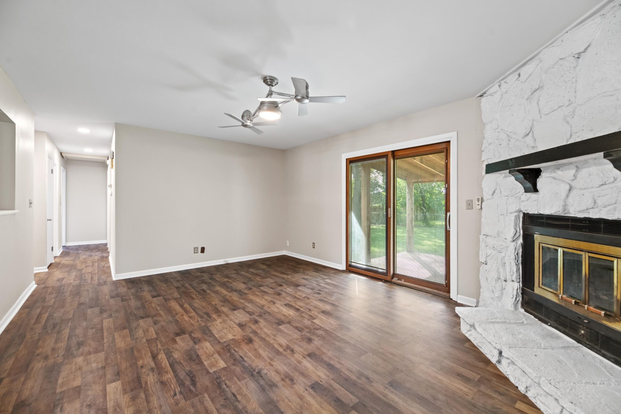
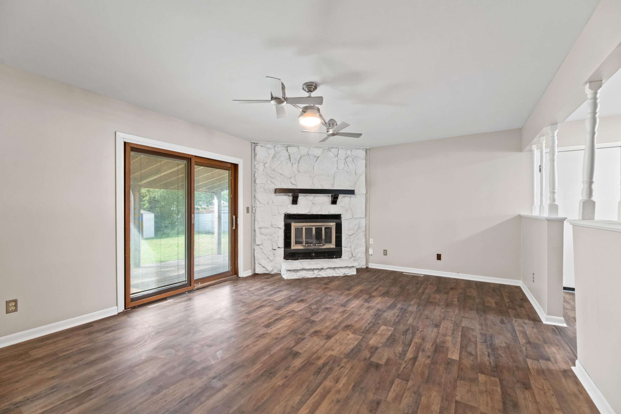
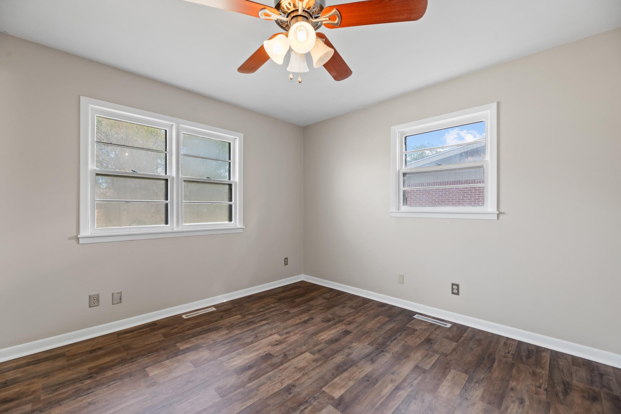
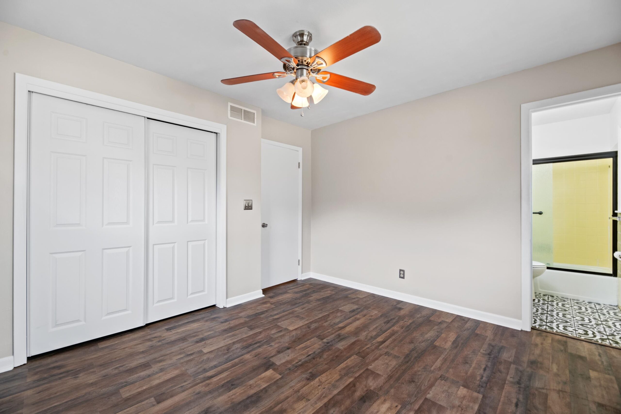
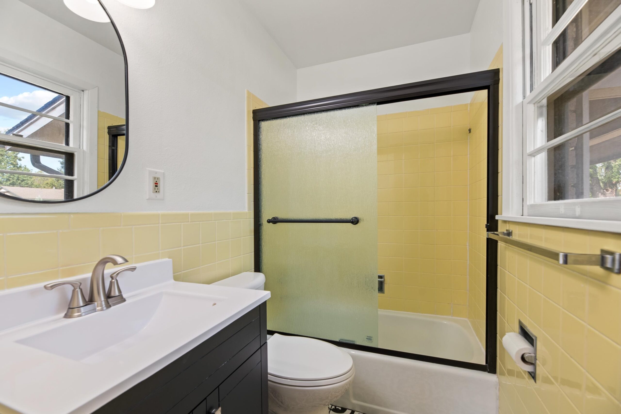



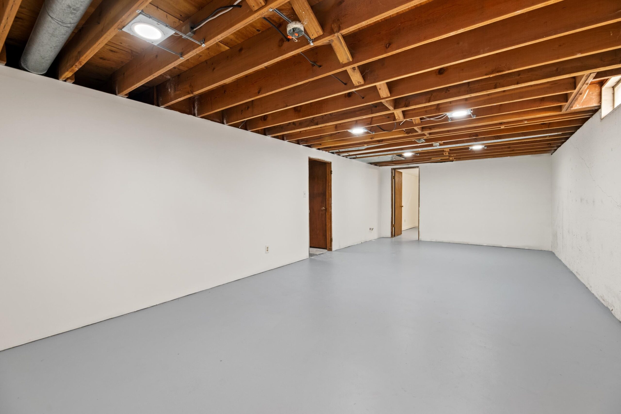
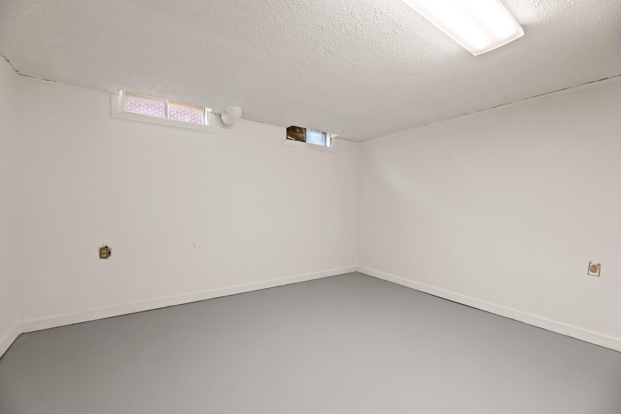
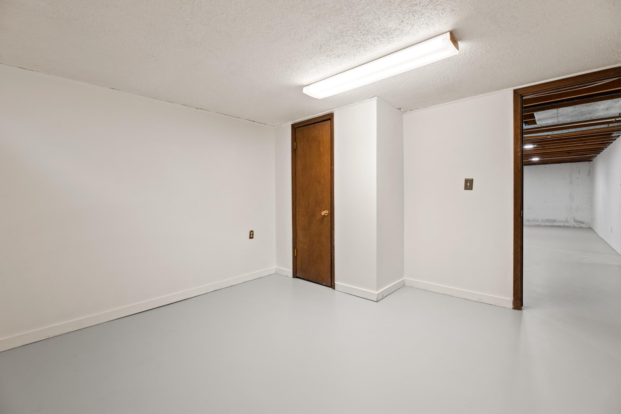
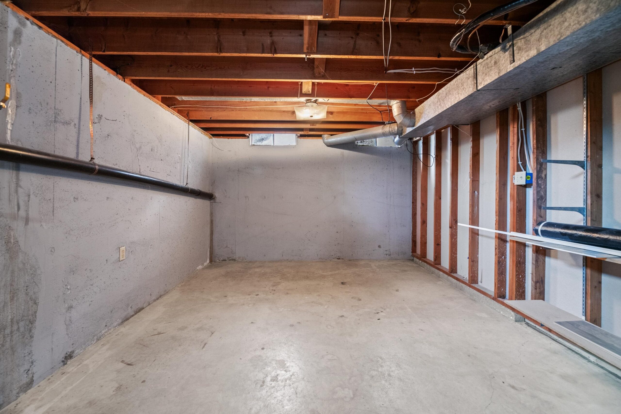

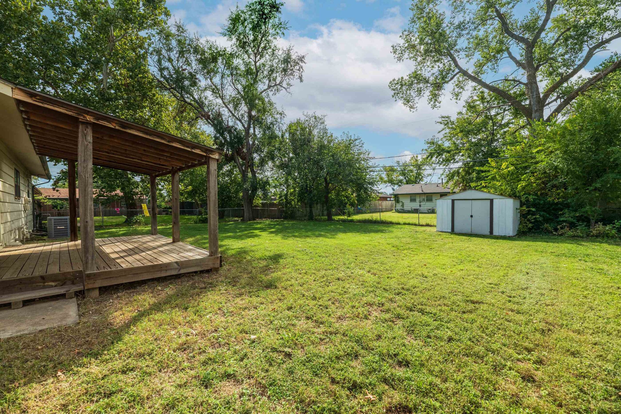

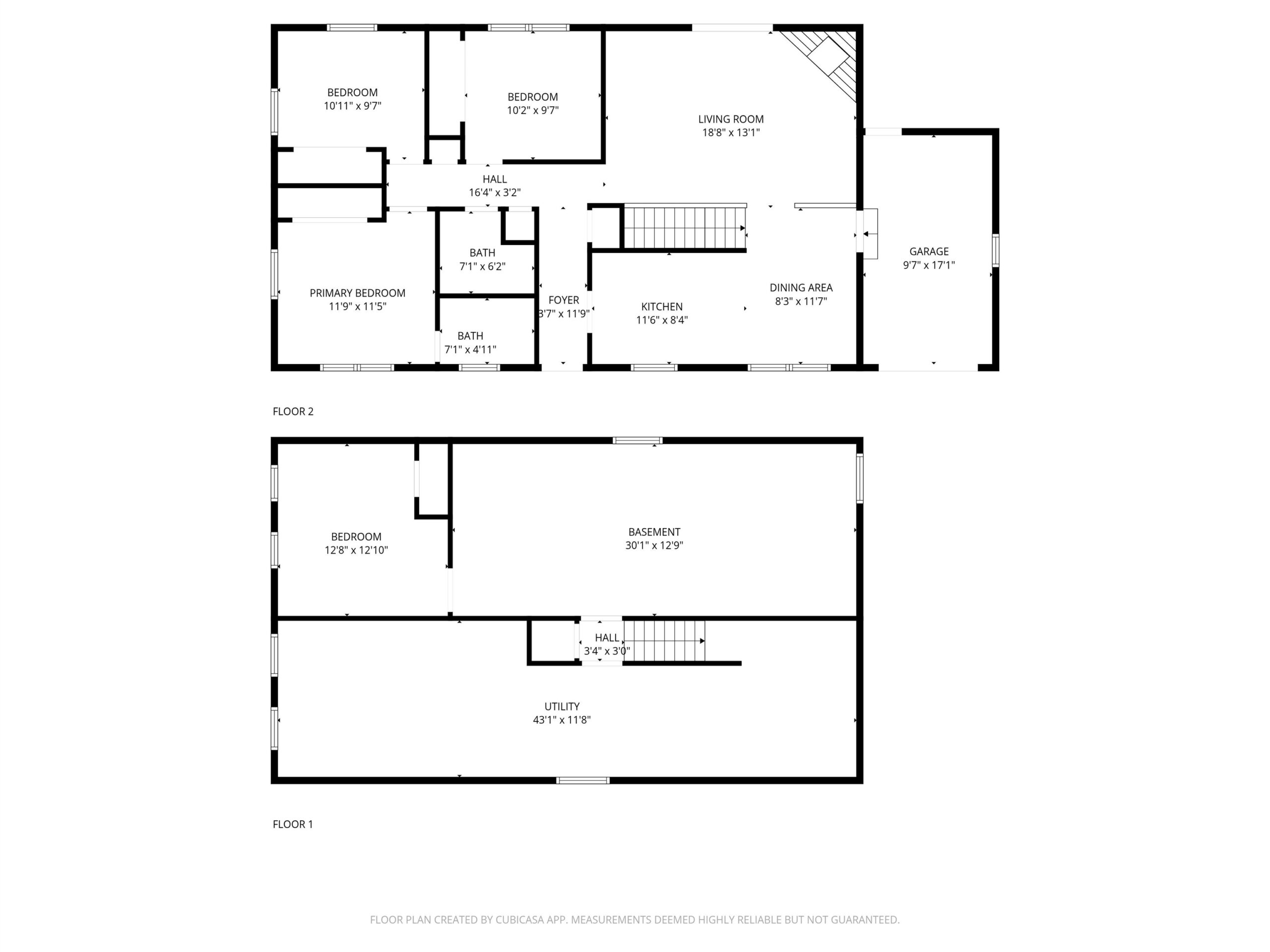
At a Glance
- Year built: 1967
- Bedrooms: 3
- Bathrooms: 2
- Half Baths: 0
- Garage Size: Attached, Opener, 1
- Area, sq ft: 1,741 sq ft
- Date added: Added 2 days ago
- Levels: One
Description
- Description: Welcome to this family-friendly gem in the desirable Country Acres Addition! This 3-bedroom, 2-bath home offers easy main floor living with an attached garage, a bright kitchen/dining area, and a cozy living room anchored by a beautiful stone wood-burning fireplace—perfect for chilly evenings. Recent updates include luxury vinyl plank flooring throughout the main level, granite kitchen countertops, stainless steel appliances, refreshed bathrooms, a new A/C unit, and a roof that’s just one year old. Step outside to enjoy the spacious fenced yard with a shed and covered patio—ideal for relaxing or entertaining. The basement expands your living space with a huge rec room, bonus room, laundry area, and plenty of storage. All this in a prime location close to schools, dining, and entertainment! Show all description
Community
- School District: Wichita School District (USD 259)
- Elementary School: Kensler
- Middle School: Wilbur
- High School: Northwest
- Community: COUNTRY ACRES
Rooms in Detail
- Rooms: Room type Dimensions Level Master Bedroom 11'9" x 11'5" Main Living Room 18'8" x 13' Main Kitchen 11'6" x 8'4" Main Bedroom 10'11" x 9'7" Main Bedroom 10'2" x 9'7" Main Dining Room 8'3" x 11'7" Main Bonus Room 12'8" x 12'10" Basement Recreation Room 30' x 12'9" Basement Storage 43' x 11'8" Basement
- Living Room: 1741
- Master Bedroom: Master Bdrm on Main Level, Master Bedroom Bath, Tub/Shower/Master Bdrm
- Appliances: Dishwasher, Refrigerator, Range
- Laundry: In Basement
Listing Record
- MLS ID: SCK662611
- Status: Active
Financial
- Tax Year: 2024
Additional Details
- Basement: Partially Finished
- Roof: Composition
- Heating: Forced Air
- Cooling: Central Air
- Exterior Amenities: Frame w/Less than 50% Mas
- Interior Amenities: Ceiling Fan(s)
- Approximate Age: 51 - 80 Years
Agent Contact
- List Office Name: High Point Realty, LLC
- Listing Agent: Kooper, Sanders
Location
- CountyOrParish: Sedgwick
- Directions: At Central and Tyler, North to Bekemeyer. East on Bekemeyer to Reca. North on Reca and then West on Murdock. Home is on the left