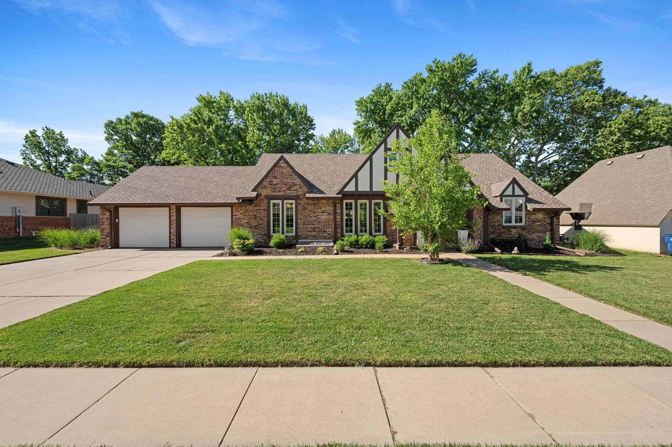


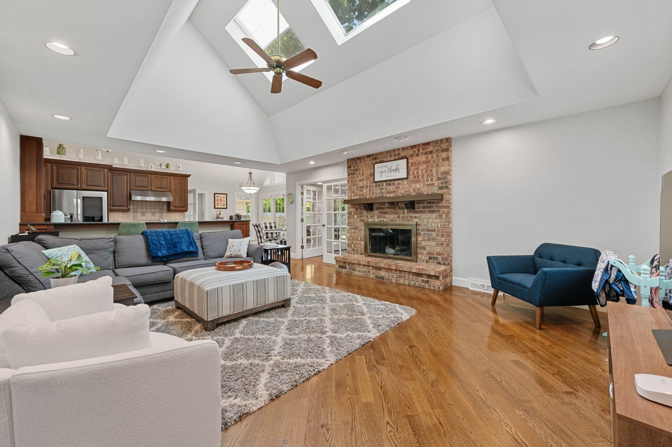
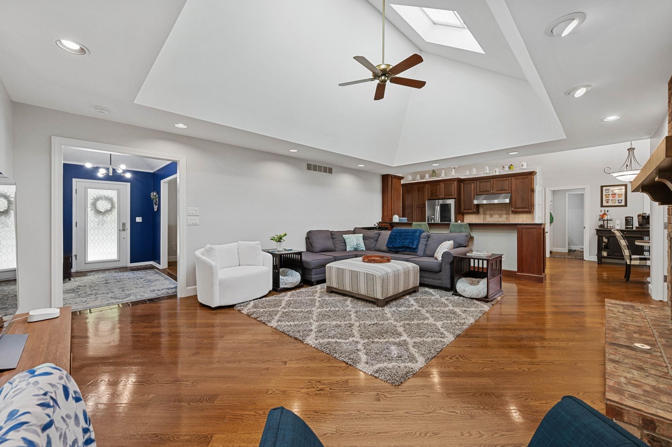
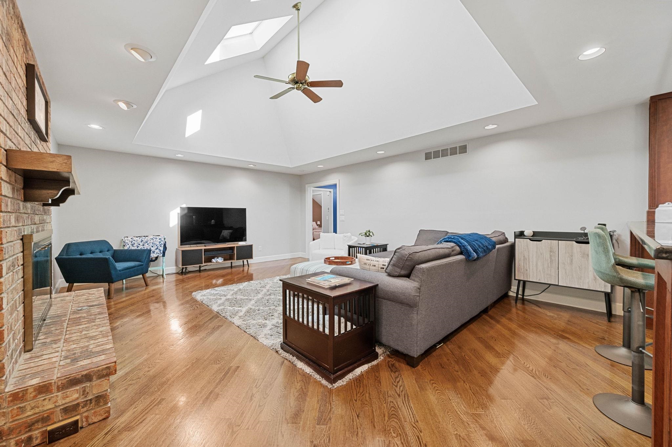


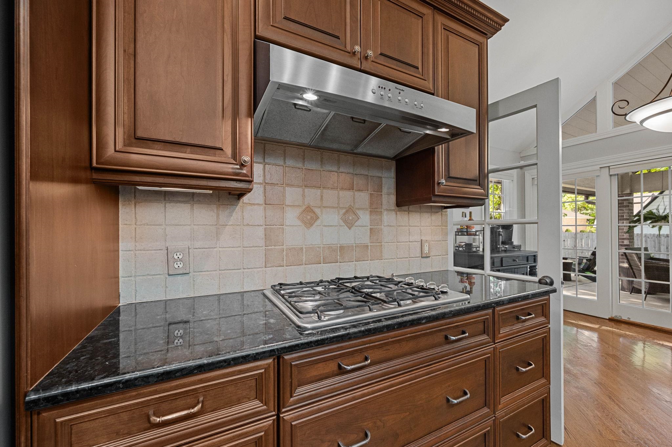


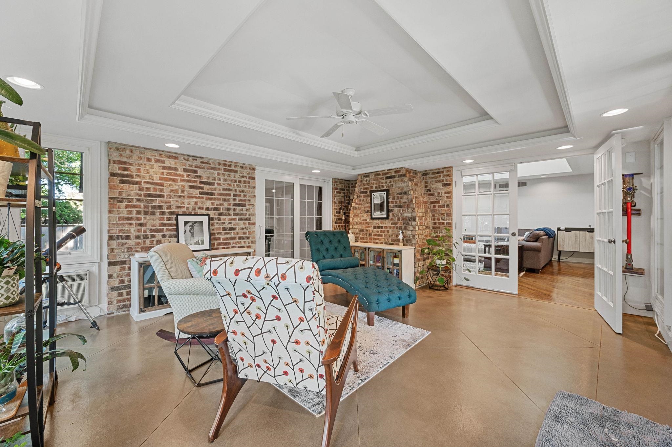













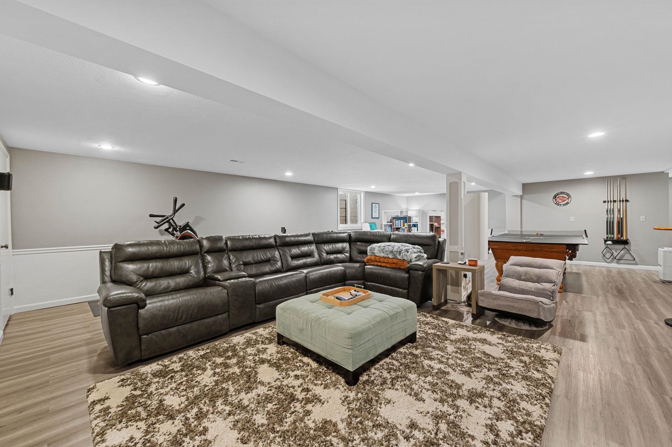
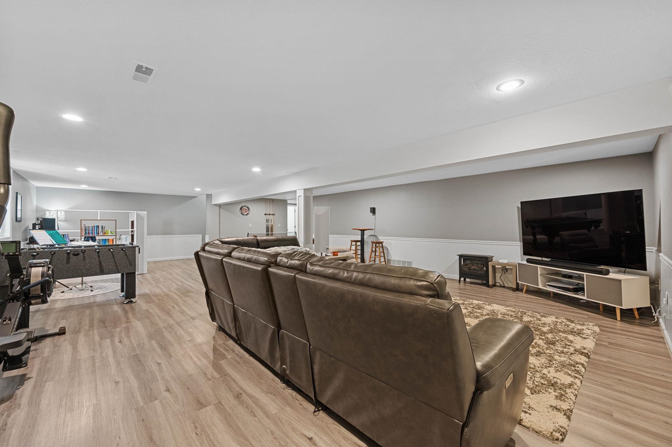
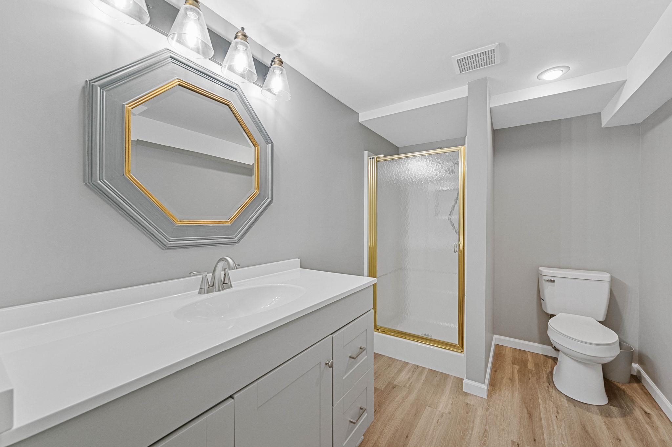
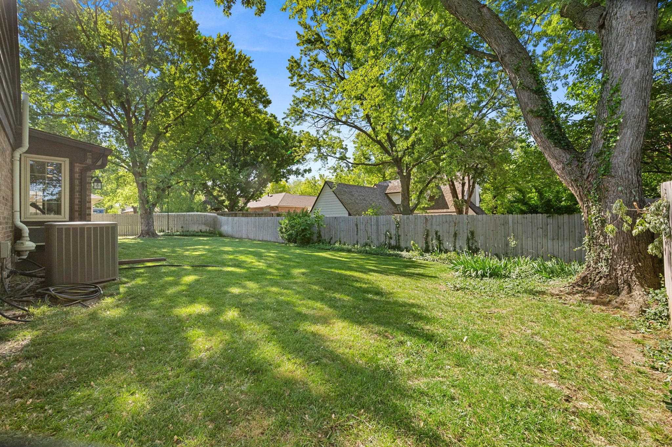

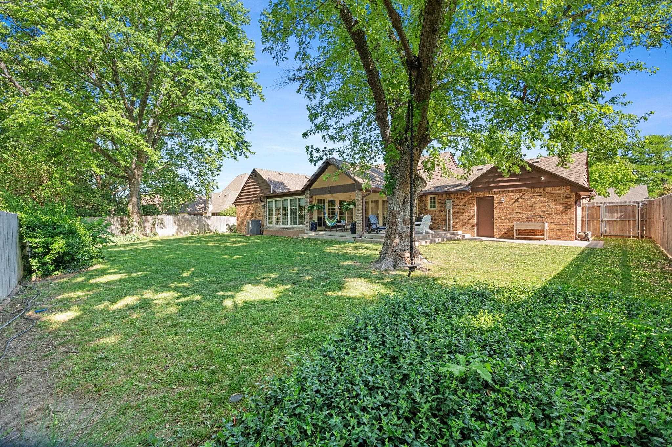

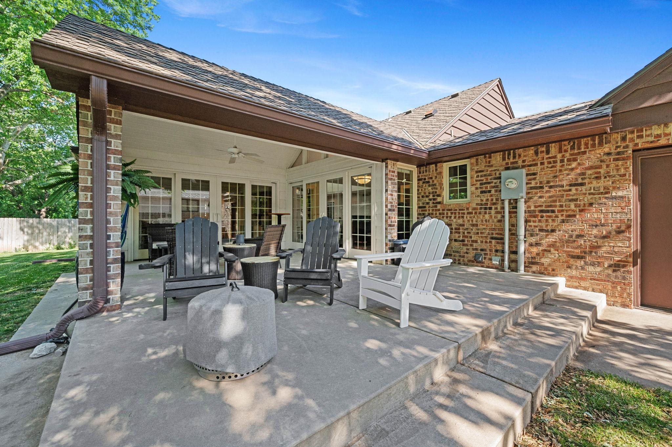

At a Glance
- Year built: 1975
- Bedrooms: 3
- Bathrooms: 3
- Half Baths: 1
- Garage Size: Attached, Opener, Oversized, 2
- Area, sq ft: 3,333 sq ft
- Floors: Hardwood
- Date added: Added 3 months ago
- Levels: One
Description
- Description: Welcome to 8409 E. Overbrook, nestled in the heart of the beautifully established Brookhollow neighborhood—just minutes from shopping, dining, and entertainment. This warm and welcoming ranch-style home offers timeless charm and thoughtful updates throughout. From the moment you step into the foyer, you’ll feel right at home. The inviting living room features gleaming hardwood floors and large windows that fill the space with natural light, seamlessly connecting to the formal dining room adorned with crown molding, a classic chandelier, and ample storage. The stunning granite kitchen is a true showstopper—perfectly designed for both everyday living and entertaining. Enjoy an oversized breakfast bar, vaulted ceilings, recessed and floor lighting, cushion-close drawers and cabinets, over- and under-cabinet lighting, gas range, and a pantry with pull-out shelving. The adjoining informal dining space offers hardwood floors, vaulted ceiling, elegant lighting, and direct access to the backyard patio. Just off the kitchen, you’ll find a convenient half bath and laundry room. The spacious hearth room provides the perfect gathering space with vaulted ceilings, skylights, recessed lighting, hardwood floors, and a cozy brick fireplace. Relax in the sunroom with stained concrete floors, a trayed ceiling, ceiling fan, and panoramic windows—accessible from the kitchen, patio, and primary suite. Retreat to the spacious primary bedroom featuring neutral décor, a ceiling fan, walk-in closet, sliding door to the sunroom, and private bath with shower. The finished basement offers a massive rec room with luxury vinyl flooring, daylight windows, chair rail molding, and wainscoting—ideal for a game night or movie marathon. A full bath and large storage room with built-in shelving complete the lower level. Step outside to your private backyard oasis with mature landscaping, a covered patio, and wood fencing. This move-in ready gem has everything you've been looking for—schedule your showing today! Show all description
Community
- School District: Wichita School District (USD 259)
- Elementary School: Minneha
- Middle School: Coleman
- High School: Southeast
- Community: BROOKHOLLOW
Rooms in Detail
- Rooms: Room type Dimensions Level Master Bedroom 17 x 16 Main Living Room 13 x 13 Main Kitchen 14 x 10 Main Dining Room 13 x 10 Main Dining Room 12 x 10 (Informal) Main Sun Room 18 x 16 Main Family Room 22 x 17 Main Bedroom 12 x 11 Main Bedroom 14 x 11 Basement Recreation Room 35 x 23 Basement
- Living Room: 3333
- Master Bedroom: Master Bdrm on Main Level, Master Bedroom Bath, Shower/Master Bedroom
- Appliances: Dishwasher, Disposal, Microwave, Refrigerator, Range
- Laundry: Main Floor, Separate Room
Listing Record
- MLS ID: SCK655895
- Status: Sold-Co-Op w/mbr
Financial
- Tax Year: 2024
Additional Details
- Basement: Finished
- Roof: Composition
- Heating: Forced Air, Natural Gas
- Cooling: Central Air, Electric
- Exterior Amenities: Guttering - ALL, Sprinkler System, Frame w/More than 50% Mas, Brick
- Interior Amenities: Ceiling Fan(s), Walk-In Closet(s), Vaulted Ceiling(s)
- Approximate Age: 36 - 50 Years
Agent Contact
- List Office Name: Reece Nichols South Central Kansas
- Listing Agent: Cynthia, Carnahan
- Agent Phone: (316) 393-3034
Location
- CountyOrParish: Sedgwick
- Directions: East on Central from Rock Road. Take a right on Tara and then a left on Overbrook to home.