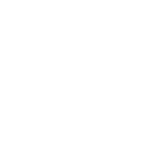


At a Glance
- Year built: 2023
- Builder: Bob Cook Homes
- Bedrooms: 3
- Bathrooms: 2
- Half Baths: 0
- Garage Size: 3
- Area, sq ft: 2,357, SCKMLS sq ft
- Lot size, sq ft: 11, 475 sq ft
- Date added: Added 12 months ago
- Levels: One Story
- HOA Y/N: Yes
- Warranty: Builder Warranty
Description
- Description: Contact Tina Weller at (316) 833-0796 or via email at tina@premierwichita.com for additional information. Models are open to tour Thursday through Monday from 1-5pm or Tuesday and Wednesday by appointment only. An artistic rendering of the exterior of the home has been used as home is currently under construction. Show all description
Community
- School District: Maize School District (USD 266)
- Elementary School: Maize USD266
- Middle School: Maize
- High School: Maize
- Neighborhood Amenities: Club House, Exercise Facility, Jogging Path, Lake/Pond, Playground, Swimming Pool
- Community: THE COVES
Rooms in Detail
- Living Room: 23' 6" x 16' 8"
- Master Bedroom: 14' 10" x 18' 6"
- Kitchen: 14' 6" x 14' 6"
- Dining Area: Dining L/Alcove
- Garage: Attached, Tandem
- Appliances: Dishwasher, Disposal, Microwave, Range/Oven
- Laundry: Main Floor
Listing Record
- MLS ID: 625968
- Status: Active
Financial
- Yearly HOA Dues: $3,720.00
- Yearly Specials: $2,400.00
- Total Specials: $48,000.00
- Tax Year: 0
- General Property Taxes: $12,517.98
Additional Details
- Basement: None
- Exterior Material: Frame w/Less than 50% Mas
- Roof: Composition
- Heating: Forced Air
- Cooling: Central
- Fireplace: One, Living Room, Electric
- Exterior Amenities: Covered Patio, Guttering, Zero Entry
- Interior Amenities: Ceiling Fan(s), Closet-Walk-In
- Approximate Age: Under Construction
