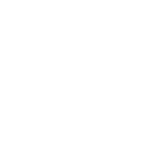

8357 W Waterway Ct
- 3 beds
- 3 baths
- 2132, SCKMLS sq ft
- H&H Homebuilders, Inc.
$617,161.00
At a Glance
- Year built: 2024
- Builder:
- Bedrooms: 3
- Bathrooms: 3
- Half Baths: 0
- Garage Size: 3
- Area, sq ft: 2,132, SCKMLS sq ft
- Lot size, sq ft: 11, 929 sq ft
- Date added: Added 1 month ago
- Levels: One Story
- HOA Y/N: Yes
- Warranty: Builder Warranty
Description
- Description: Taxes, schools, features, specifications, and information all deemed reliable but not guaranteed. Taxes not fully assessed and special assessments not fully spread. Home is WIFI ready! Contact Tina Weller with RE/MAX Premier at (316) 833-0796 or via email at tina@premierwichita.com for additional information. Model homes are open Thursday through Monday from 1pm-5pm or by appointment. Show all description
Community
- School District: Maize School District (USD 266)
- Elementary School: Maize USD266
- Middle School: Maize
- High School: Maize
- Community: THE COVES
Rooms in Detail
- Living Room: 16' 4" x 20'
- Master Bedroom: 15' 4" x 16' 8"
- Kitchen: 16' 4" x 13'
- Dining Area: Dining L/Alcove
- Garage: Attached, Zero Entry
- Laundry: Main Floor, 220-Electric, Wash Sink
Listing Record
- MLS ID: 637030
- Status: Active
Financial
- Yearly HOA Dues: $3,720.00
- Yearly Specials: $2,400.00
- Total Specials: $48,000.00
- Tax Year: 2024
- General Property Taxes: $9,894.03
Additional Details
- Basement: None
- Exterior Material: Frame w/Less than 50% Mas
- Roof: Composition
- Heating: Forced Air, Gas
- Cooling: Central, Electric
- Approximate Age: Under Construction
