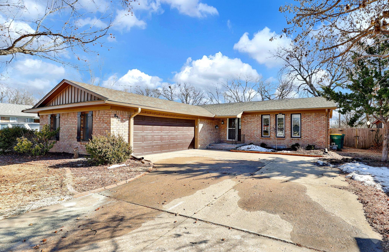
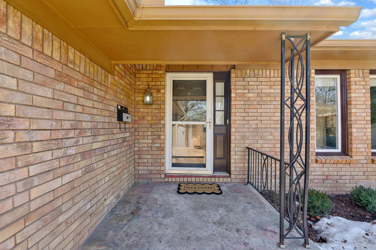
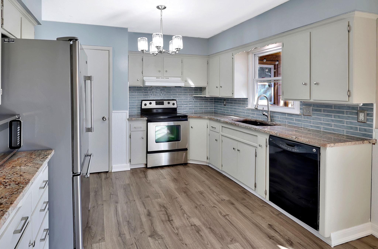
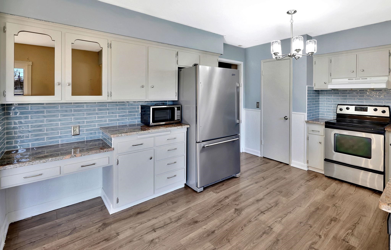
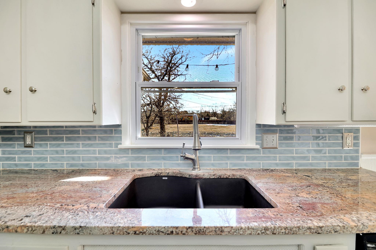
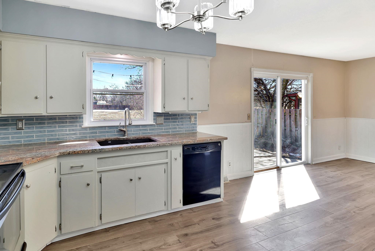
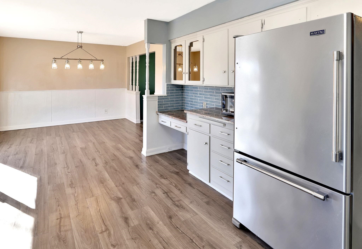
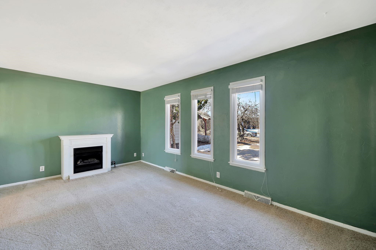
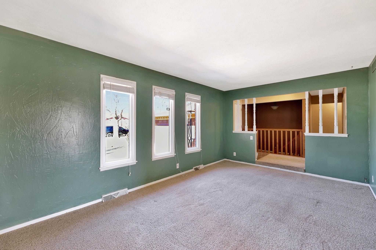
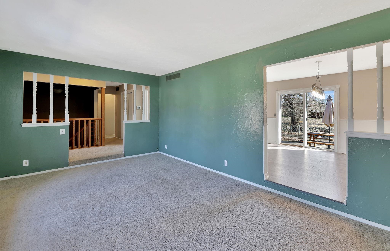
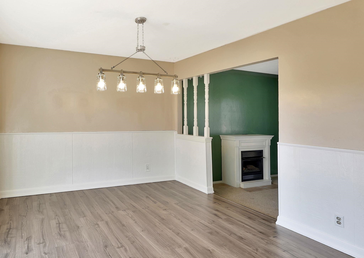
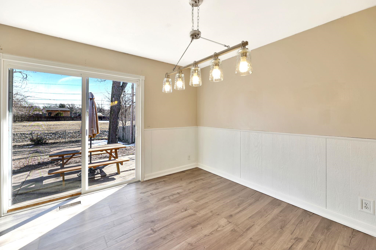
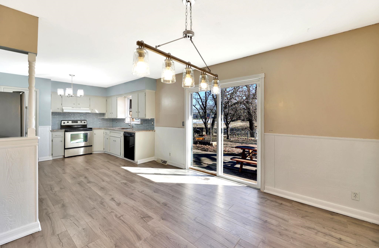
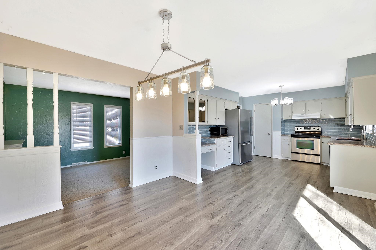
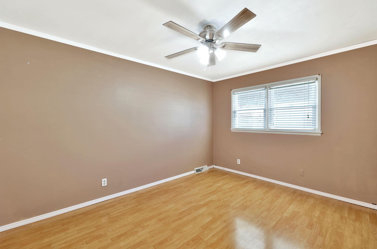
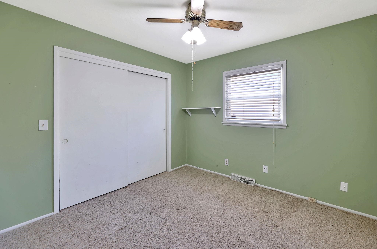
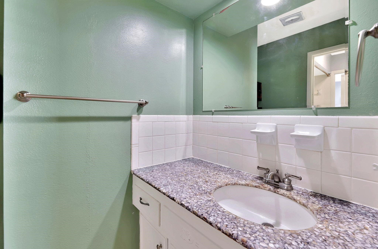
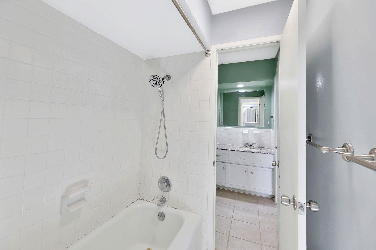
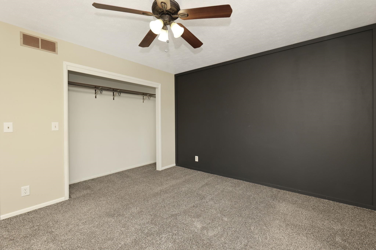
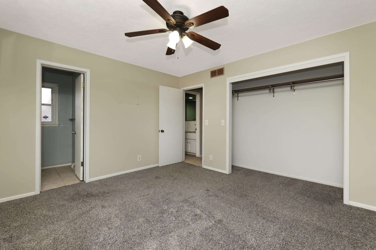
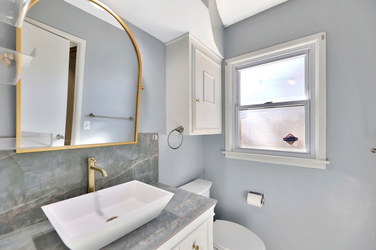
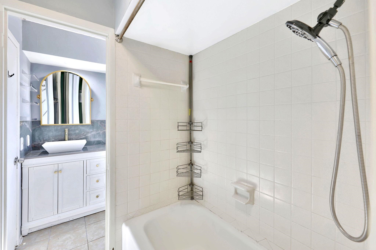
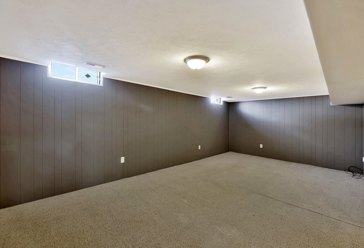
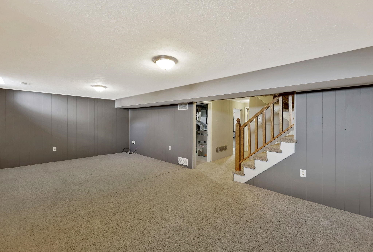
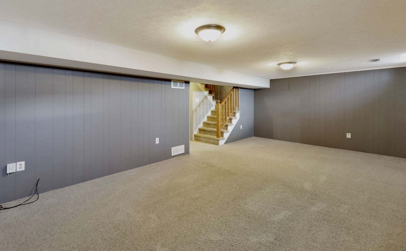
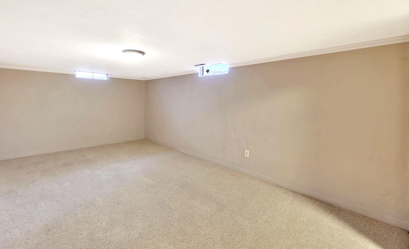
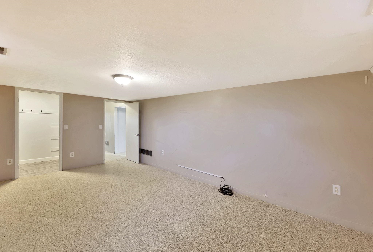
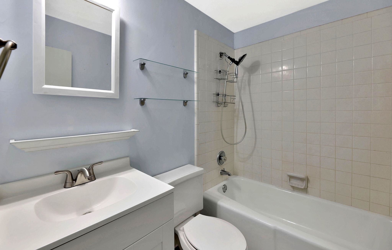
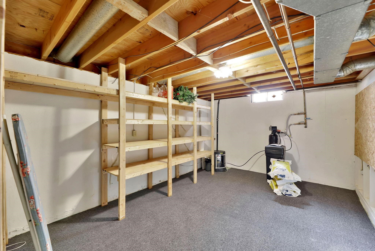
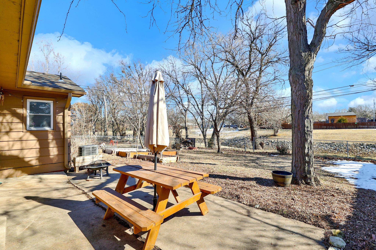
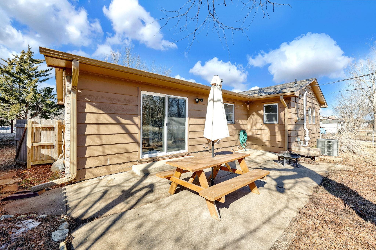
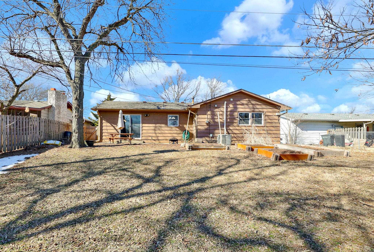
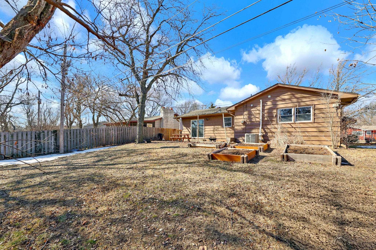
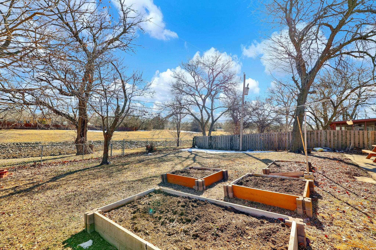
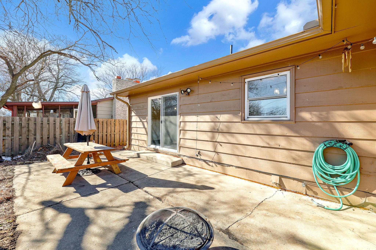
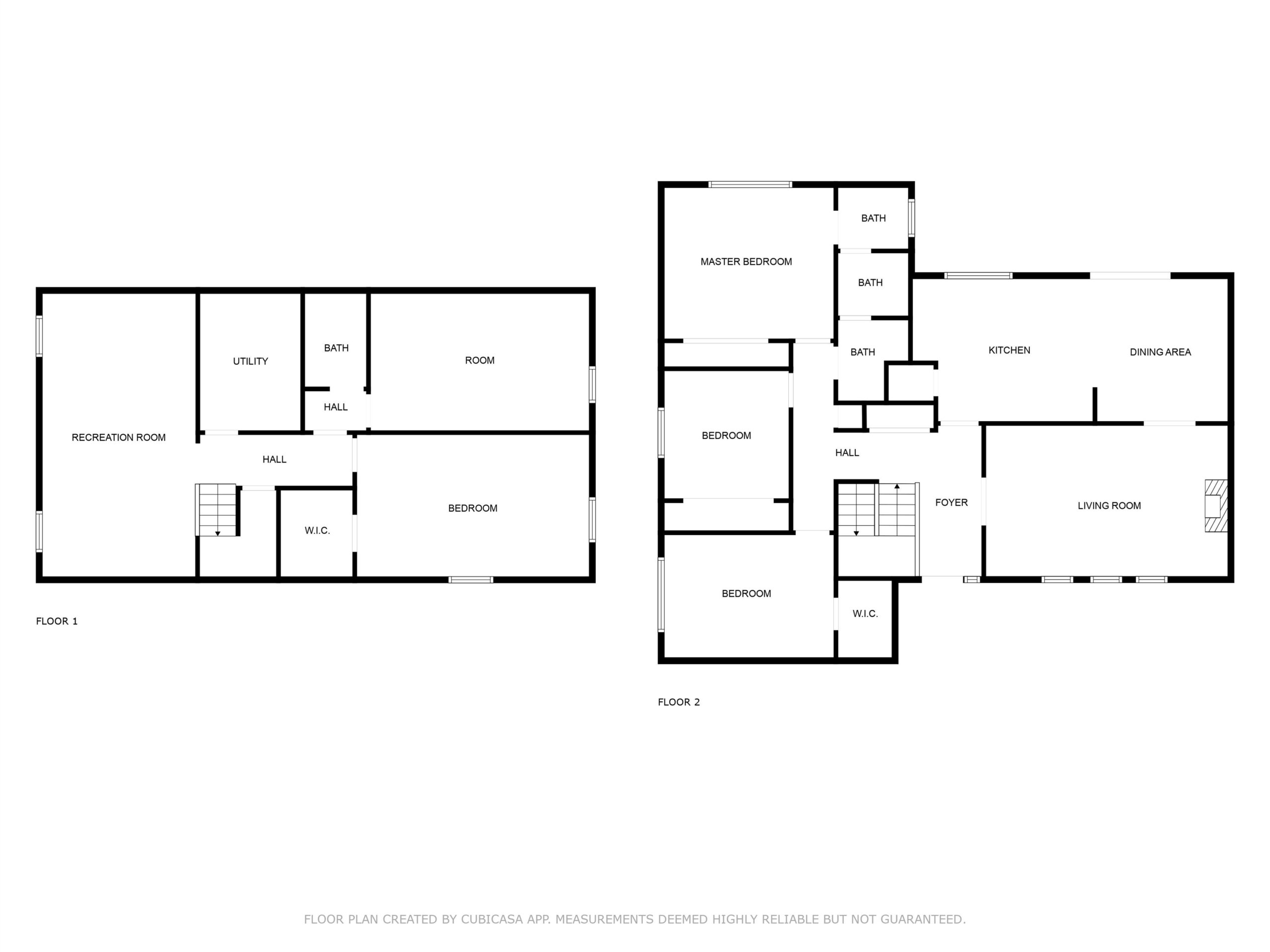
At a Glance
- Year built: 1968
- Bedrooms: 3
- Bathrooms: 2
- Half Baths: 1
- Garage Size: Attached, Opener, 2
- Area, sq ft: 2,174 sq ft
- Date added: Added 3 months ago
- Levels: One
Description
- Description: Price Reduced! Welcome to this spacious 3-bedroom, 2.5-bathroom home, featuring a 2-car garage and a fully finished basement with a cozy family room, an extra-large bonus room with walk in closet, and a generous storage space. No HOA and no neighbors behind! Step into the large kitchen, complete with stunning granite countertops with a beautiful backsplash and a convenient pantry for ample storage. The layout flows seamlessly into the main living areas, making it perfect for entertaining. Enjoy outdoor living in the fenced backyard offering privacy and a peaceful setting. Raised beds to get a start on your summer garden! As a bonus, the seller is offering a $5,000 flooring/paint allowance with an acceptable offer—giving you the freedom to customize your new home to your style! Don’t miss this incredible opportunity—schedule your showing today! Show all description
Community
- School District: Wichita School District (USD 259)
- Elementary School: Beech
- Middle School: Curtis
- High School: Southeast
- Community: EASTRIDGE PARK
Rooms in Detail
- Rooms: Room type Dimensions Level Master Bedroom 12'11x11'11 Main Living Room 18'1x11'5 Main Kitchen 14'6x11'4 Main Dining Room 10'x11'7 Main Bedroom 10'2x9'7 Main Bedroom 12'11x13 Basement Family Room 22'8x12'5 Basement Bonus Room 18'6x11'4 Basement
- Living Room: 2174
- Master Bedroom: Master Bdrm on Main Level, Tub/Shower/Master Bdrm, Other Counters
- Appliances: Dishwasher, Disposal, Microwave, Refrigerator, Range, Washer, Dryer
- Laundry: In Basement, Separate Room, 220 equipment
Listing Record
- MLS ID: SCK650103
- Status: Sold-Co-Op w/mbr
Financial
- Tax Year: 2024
Additional Details
- Basement: Finished
- Roof: Composition
- Heating: Forced Air, Natural Gas
- Cooling: Central Air, Electric
- Exterior Amenities: Guttering - ALL, Frame w/Less than 50% Mas
- Interior Amenities: Ceiling Fan(s), Walk-In Closet(s), Window Coverings-All
- Approximate Age: 51 - 80 Years
Agent Contact
- List Office Name: Berkshire Hathaway PenFed Realty
- Listing Agent: Peggy, Griffith
- Agent Phone: (316) 990-2075
Location
- CountyOrParish: Sedgwick
- Directions: From Rock Rd and Kellogg, South on Rock to Dresden, turn East. Dresden curves North and becomes Eastmoor, house on right.