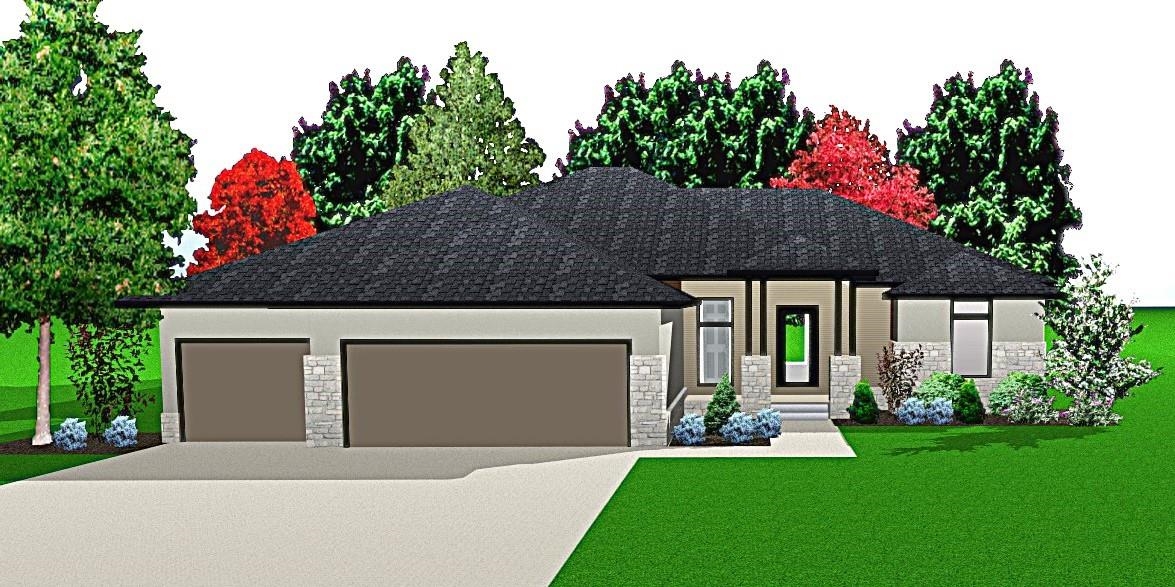Residential8263 NW Mossy Stone
At a Glance
- Builder: Mcclellan Enterprise
- Year built: 2025
- Bedrooms: 5
- Bathrooms: 3
- Half Baths: 1
- Garage Size: Oversized, 3
- Area, sq ft: 3,306 sq ft
- Date added: Added 5 months ago
- Levels: One
Description
- Description: Step into modern comfort with this stunning new construction home featuring a thoughtfully designed open-concept layout, vaulted ceilings, and a spacious split-bedroom floor plan. With 3 generously sized bedrooms, 2 full baths, and over 2, 700 sq ft of beautifully finished living space, this home offers the perfect blend of function and style. Enjoy entertaining in the large living room that flows seamlessly into the gourmet kitchen and dining area with 12' tray ceilings. The private master suite boasts a luxurious en-suite bath and expansive walk-in closet. Additional highlights include a walk-in pantry, mudroom, covered front porch, and a 2-car garage. Situated on a sizable lot, this ranch-style gem offers peaceful living with the convenience of a brand-new build. Don’t miss your chance to own a home where quality craftsmanship meets everyday comfort! Show all description
Community
- School District: Maize School District (USD 266)
- Elementary School: Maize USD266
- Middle School: Maize South
- High School: Maize South
- Community: THE COVES
Rooms in Detail
- Rooms: Room type Dimensions Level Master Bedroom 14x16 Main Living Room 20x17'4 Main Kitchen 11'8x9'8 Main Living Room 18x19 Main Dining Room 12x14 Main Bedroom 12'8"x15.5 Main Bedroom 12'4x12'8 Main Recreation Room 20x32 Basement Bedroom 11'8"x17' Basement Bedroom 14x16 Basement
- Living Room: 3306
- Appliances: Dishwasher, Disposal, Microwave
- Laundry: Separate Room
Listing Record
- MLS ID: SCK659696
- Status: Active
Financial
- Tax Year: 2025
Additional Details
- Basement: Finished
- Roof: Composition
- Heating: Forced Air, Natural Gas
- Cooling: Central Air, Electric
- Exterior Amenities: Frame w/Less than 50% Mas
- Approximate Age: Under Construction
Agent Contact
- List Office Name: RE/MAX Premier
- Listing Agent: Scott, Darrenkamp
- Agent Phone: (316) 210-8452
Location
- CountyOrParish: Sedgwick
- Directions: N on Tyler from 45th Street N. Right on Razorbill, South on Shoreside turns into Mossy Stone to home.
