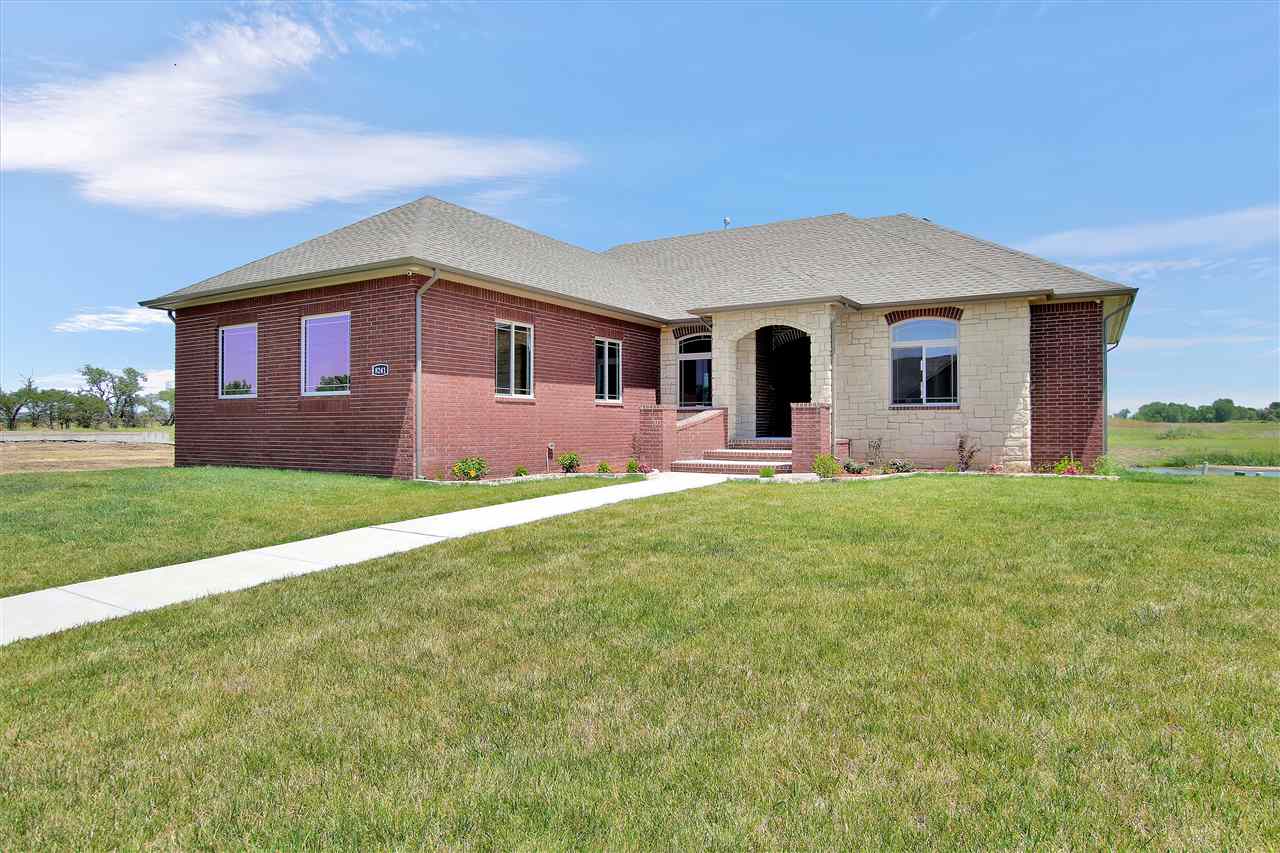
At a Glance
- Year built: 2018
- Builder: Elite Usa Construction
- Bedrooms: 5
- Bathrooms: 4
- Half Baths: 1
- Garage Size: Attached, 3
- Area, sq ft: 3,709 sq ft
- Floors: Hardwood
- Date added: Added 3 months ago
- Levels: One
Description
- Description: A gorgeous home located in the newest addition of Saw Mill Creek. High end finishes and upgrades throughout make this home a show stopper! Open the beautiful wrought iron front door to a warm and welcoming open floor plan. The living room offers a fireplace, tons of natural light, wood floors and an amazing accent ceiling! In the kitchen the waterfall granite countertops are sure to catch your eye! A large pantry, island with eating space and a view of the living, dining and backyard. Perfect for entertaining!! The beauty doesnt stop in there, the master suite is fit for a king. With two sinks, a custom tile shower with dual shower heads, and soaker tub, and a large walk-in closet! The main floor alot offers two additional bedrooms, a full bath and a half bath. SPACIOUS! The basement offers a large family room with custom built in entertainment center and wet bar. 9 foot ceilings, large windows and access to the backyard make you forget you are in the basement. With two more bedrooms, a bathroom and a large storage area. NO SPECIALS! Easy access to major highways and Wichita's best shopping and dining! Show all description
Community
- School District: Wichita School District (USD 259)
- Elementary School: Isely Magnet (NH)
- Middle School: Stucky
- High School: Heights
- Community: SAWMILL CREEK
Rooms in Detail
- Rooms: Room type Dimensions Level Master Bedroom 19x14 Main Living Room 16x16 Main Kitchen 12x20 Main
- Living Room: 3709
- Master Bedroom: Master Bdrm on Main Level, Master Bedroom Bath, Tub/Shower/Master Bdrm, Two Sinks
- Appliances: Dishwasher, Disposal, Microwave, Range
- Laundry: Main Floor, 220 equipment
Listing Record
- MLS ID: SCK569581
- Status: Expired
Financial
- Tax Year: 2019
Additional Details
- Basement: Finished
- Exterior Material: Stone
- Roof: Composition
- Heating: Forced Air
- Cooling: Central Air, Electric
- Exterior Amenities: Guttering - ALL, Frame w/Less than 50% Mas, Brick
- Interior Amenities: Ceiling Fan(s), Walk-In Closet(s), Wet Bar
- Approximate Age: New
Agent Contact
- List Office Name: Reece Nichols South Central Kansas
- Listing Agent: Jamie, Baker-Ibarra
Location
- CountyOrParish: Sedgwick
- Directions: N at 29th and Rock road to the second entrance of Saw Mill Creek