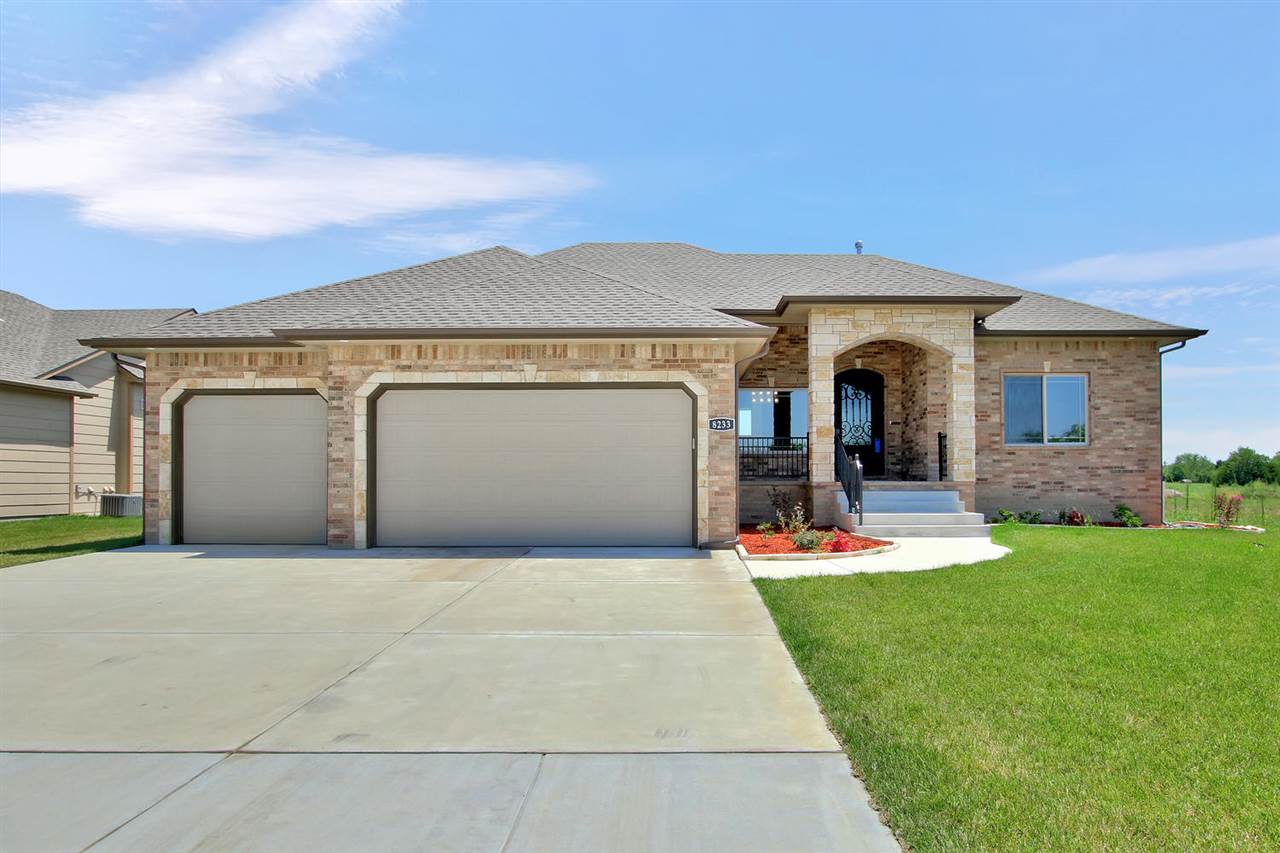
At a Glance
- Year built: 2018
- Builder: Elite Usa
- Bedrooms: 5
- Bathrooms: 4
- Half Baths: 1
- Garage Size: Attached, 3
- Area, sq ft: 3,330 sq ft
- Floors: Hardwood
- Date added: Added 3 months ago
- Levels: One
Description
- Description: Welcome to the beautiful Saw Mill Creek neighborhood with NO SPECIALS!!! Be welcomed by an oversized wrought iron door on a cozy covered patio. A custom built drop in station right off the front door for easy organization. An open floorplan that offers unique ceiling treatments, large windows with tons of natural light, a gas fireplace and more. A barrel ceiling draws your eye into the kitchen and dining space where you find a large kitchen and dining room with assess to the covered deck. Relax in this master suite with custom tile shower, separate soaker tub and expansive master closet. The basement is an entertainers dream! A walk up wet bar, a walk-out basement and gorgeous custom built entertainment wall. The basement is complete with 2 additional bedrooms and a bath. Don't miss your chance to live in this quiet well kept community and enjoy a new home with NO SPECIALS! Show all description
Community
- School District: Wichita School District (USD 259)
- Elementary School: Isely Magnet (NH)
- Middle School: Stucky
- High School: Heights
- Community: SAWMILL CREEK
Rooms in Detail
- Rooms: Room type Dimensions Level Master Bedroom 16.5 x 15 Main Living Room 20 x 21.5 Main Kitchen 10 x 17 Main
- Living Room: 3330
- Master Bedroom: Master Bdrm on Main Level, Master Bedroom Bath, Sep. Tub/Shower/Mstr Bdrm, Two Sinks
- Appliances: Dishwasher, Disposal, Range
- Laundry: Main Floor, Separate Room
Listing Record
- MLS ID: SCK570614
- Status: Expired
Financial
- Tax Year: 2019
Additional Details
- Basement: Finished
- Roof: Composition
- Heating: Forced Air, Natural Gas
- Cooling: Central Air, Electric
- Exterior Amenities: Frame w/Less than 50% Mas
- Interior Amenities: Ceiling Fan(s), Walk-In Closet(s)
- Approximate Age: New
Agent Contact
- List Office Name: Reece Nichols South Central Kansas
- Listing Agent: Jamie, Baker-Ibarra
Location
- CountyOrParish: Sedgwick
- Directions: North of Rock and 45th 1/4 mile, at the 2nd Saw Mill entrance go East. Turn South onto Saw Mill Ct to home.