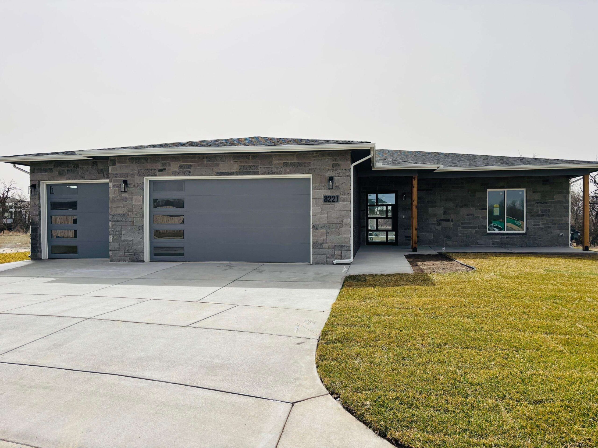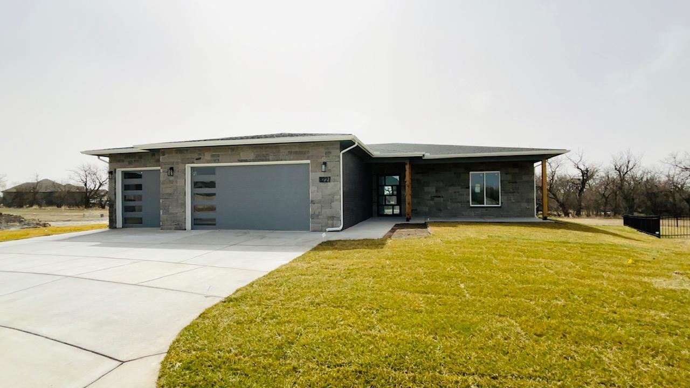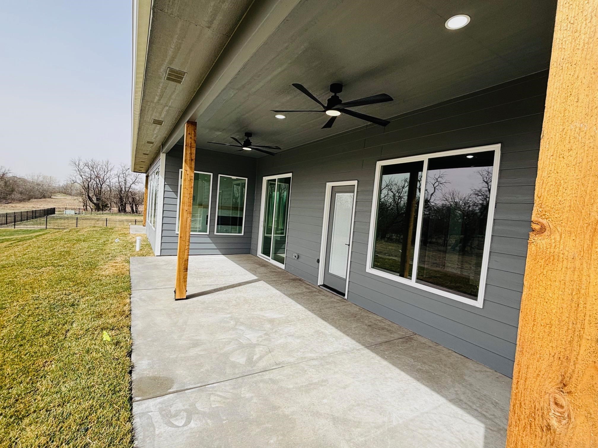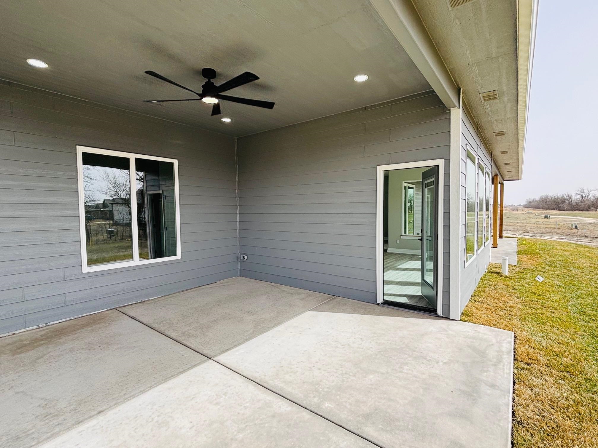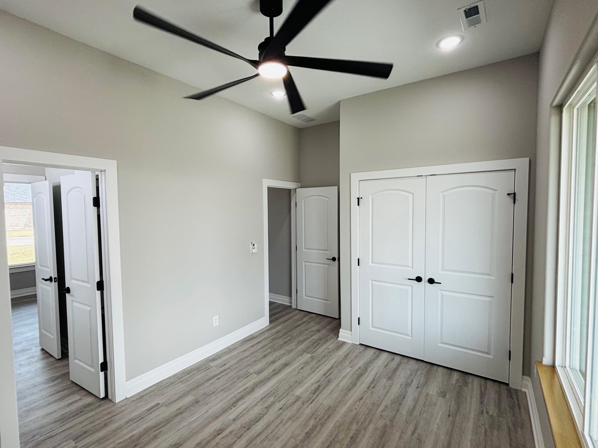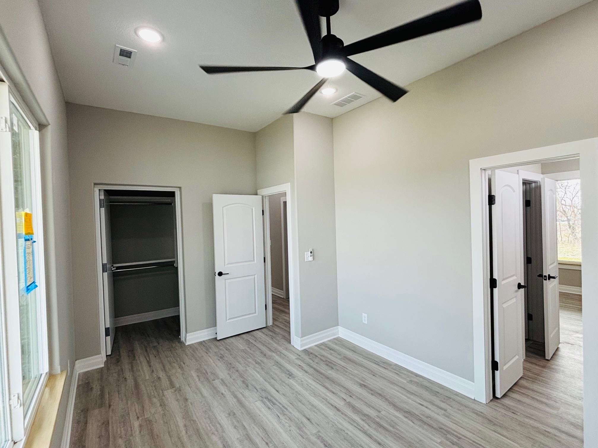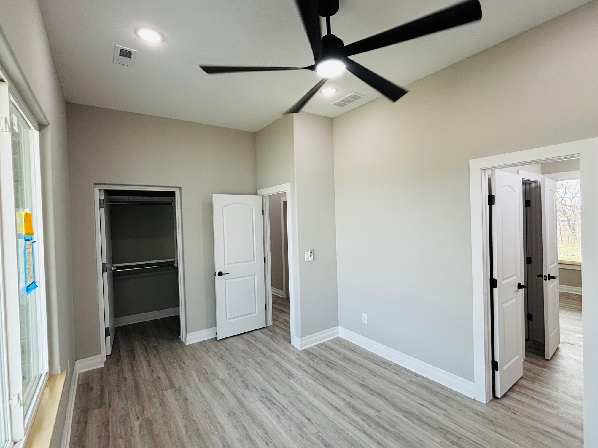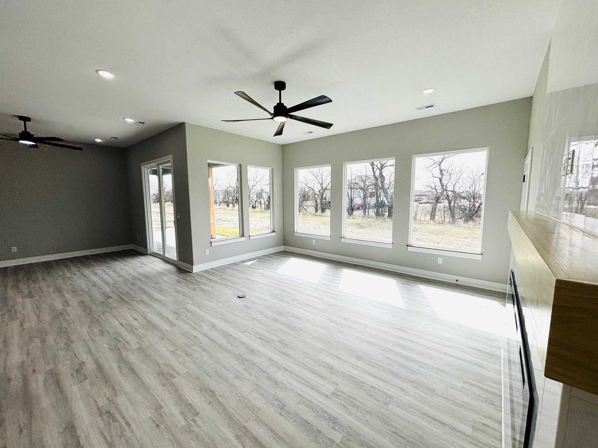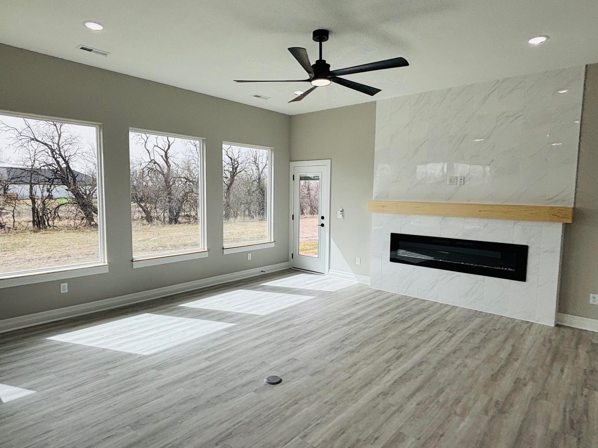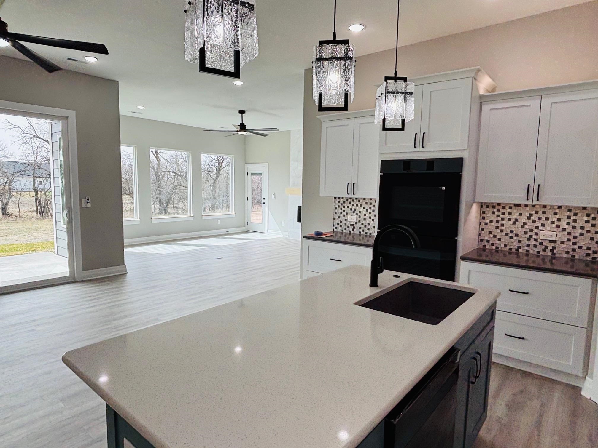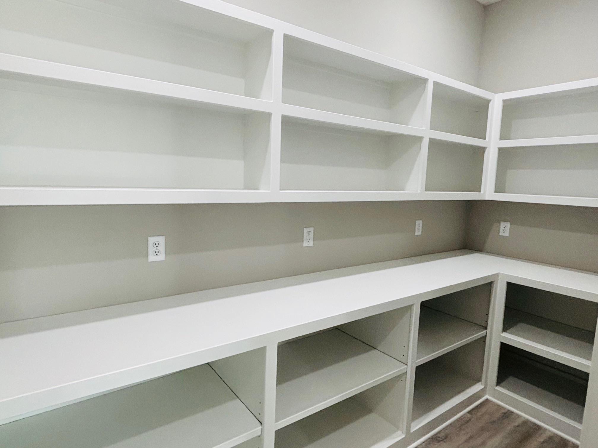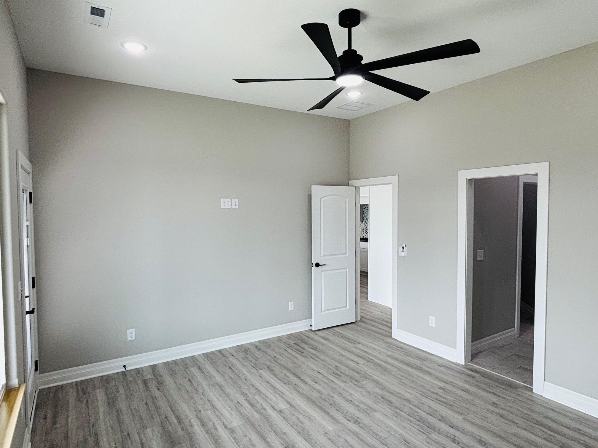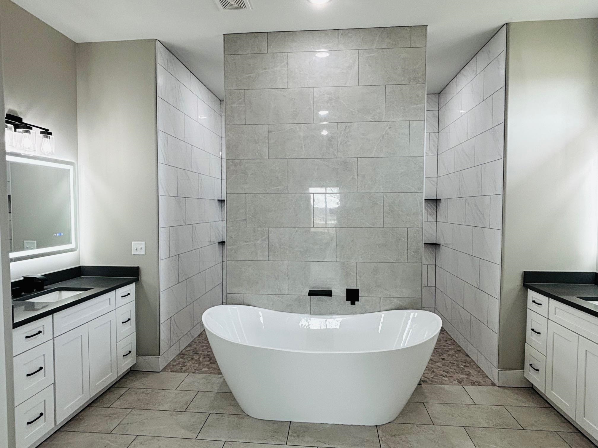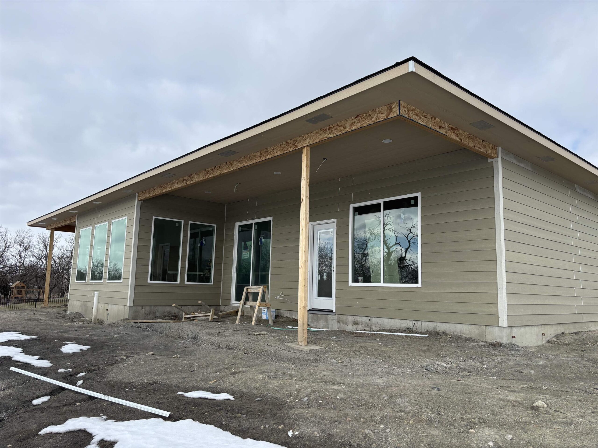Residential8227 E Summerside Pl
At a Glance
- Builder: Open Door Custom Homes
- Year built: 2025
- Bedrooms: 3
- Bathrooms: 2
- Half Baths: 1
- Garage Size: Attached, Oversized, Zero Entry, 3
- Area, sq ft: 2,004 sq ft
- Date added: Added 5 months ago
- Levels: One
Description
- Description: Custom Slab home, on a Gorgeous Treed Lot....with a Beautiful floorplan. The long dramatic hallway leads you into an Amazing floorplan with over 2000 sq. feet all on the main level. The kitchen is tucked back, but open to the dining room and living room. The Master Bedroom is amazing with a Spa Like Bathroom featuring a dual sided walk in shower that is to die for!!! 3 bedrooms, 2.5 bathrooms, 3 car garage, storm shelter, covered patio.....this home has it all. Show all description
Community
- School District: Wichita School District (USD 259)
- Elementary School: Isely Magnet (NH)
- Middle School: Stucky
- High School: Heights
- Community: Deer Run
Rooms in Detail
- Rooms: Room type Dimensions Level Master Bedroom 15x13 Main Living Room 17x17 Main Kitchen 16x15 Main Dining Room 16x13 Main Bedroom 14x10 Main Bedroom 11x10 Main Laundry Main
- Living Room: 2004
- Master Bedroom: Master Bdrm on Main Level, Split Bedroom Plan, Sep. Tub/Shower/Mstr Bdrm, Two Sinks, Granite Counters
- Appliances: Dishwasher, Disposal, Range, Trash Compactor
- Laundry: Main Floor
Listing Record
- MLS ID: SCK649956
- Status: Sold-Co-Op w/mbr
Financial
- Tax Year: 2024
Additional Details
- Basement: None
- Roof: Composition
- Heating: Forced Air
- Cooling: Central Air
- Exterior Amenities: Guttering - ALL, Sprinkler System, Zero Step Entry, Frame w/Less than 50% Mas
- Interior Amenities: Ceiling Fan(s), Walk-In Closet(s)
- Approximate Age: Under Construction
Agent Contact
- List Office Name: Keller Williams Signature Partners, LLC
- Listing Agent: Amanda, Levin
- Agent Phone: (316) 303-4835
Location
- CountyOrParish: Sedgwick
- Directions: Driving on Rock Road turn east on to Deer Run Street, then take a right on Dublin follow around the corner to home.
