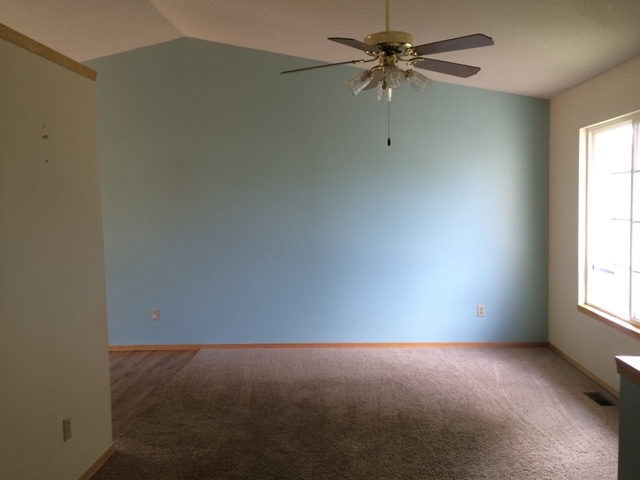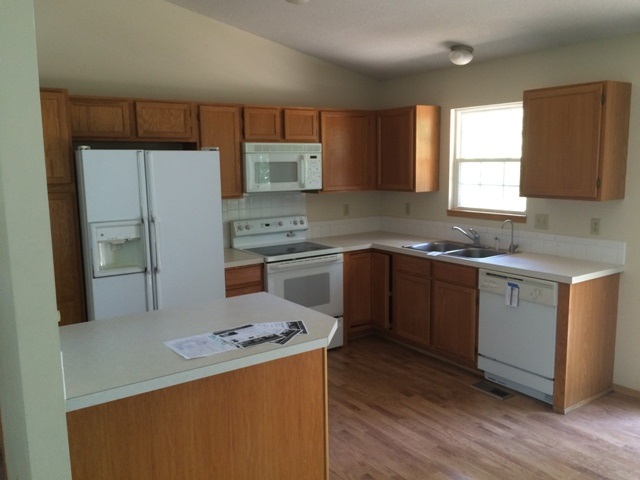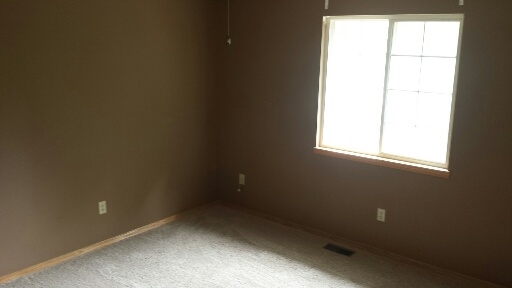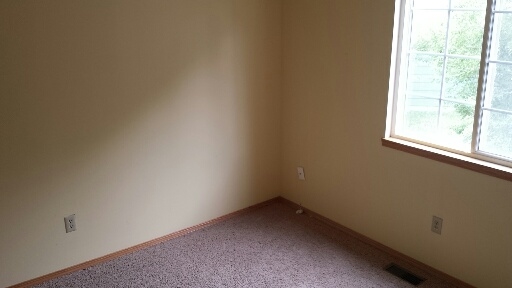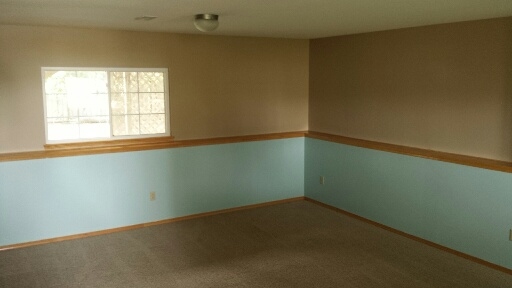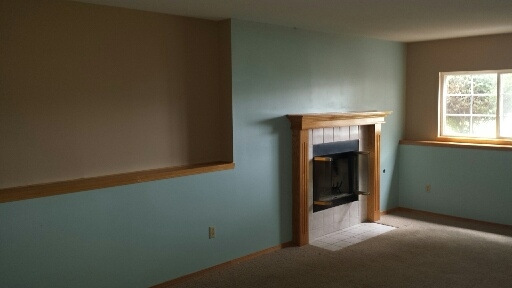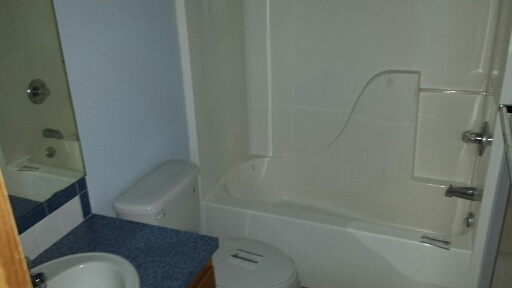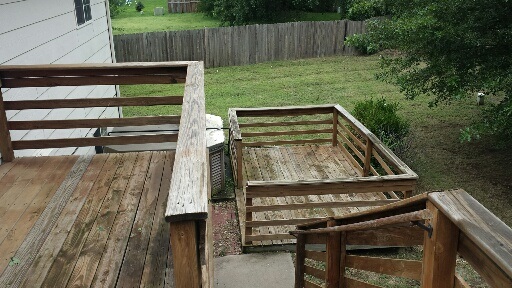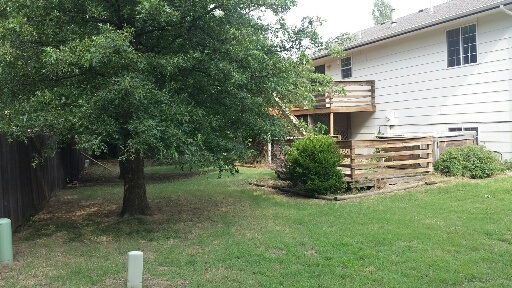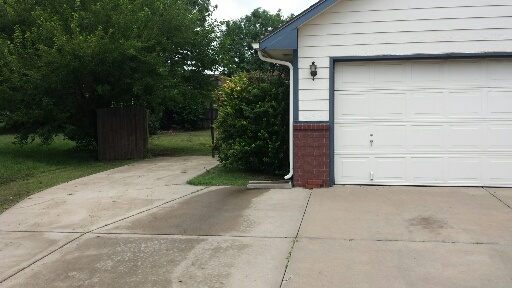Residential8226 W 16th Ct N
At a Glance
- Year built: 1996
- Bedrooms: 4
- Garage Size: Attached, 2
- Area, sq ft: 1,752 sq ft
- Date added: Added 1 year ago
- Levels: Split Entry (Bi-Level)
Description
- Description: This 4 bed 3 bath Bi-Level offers over 1752 total sqft, fully applianced kitchen, 2 car garage, deck, fenced yard, full finished view-out basement with wood burning fireplace, and more. Don't miss out on this great buy! To Be Sold AS IS. Case #181-272204. **as of 6/1/2015- Upon a bid acceptance, original earnest money to be delivered to Listing agent's office within 48hrs of bid award** Show all description
Community
- School District: Wichita School District (USD 259)
- Elementary School: Kensler
- Middle School: Wilbur
- High School: Northwest
- Community: SOCORA VILLAGE
Rooms in Detail
- Rooms: Room type Dimensions Level Master Bedroom 11.9x12.7 Upper Living Room 19.9x11.3 Upper Kitchen 11.10x14.3 Upper Bedroom 9.9x11.5 Upper Bedroom 11.4x11.7 Lower Bedroom 9.9x11.9 Lower Family Room 23.1x16.10 Lower
- Living Room: 1752
- Master Bedroom: Master Bedroom Bath, Tub/Master Bedroom
- Appliances: Dishwasher, Microwave, Refrigerator, Range/Oven
- Laundry: Lower Level, 220 equipment
Listing Record
- MLS ID: SCK507109
- Status: Sold-Co-Op w/mbr
Financial
- Tax Year: 2014
Additional Details
- Basement: Finished
- Roof: Composition
- Heating: Forced Air, Gas
- Cooling: Central Air, Electric
- Exterior Amenities: Deck, Fence-Wood, Guttering - ALL, Storage Building, Frame w/Less than 50% Mas
- Interior Amenities: Ceiling Fan(s), Walk-In Closet(s), Vaulted Ceiling, Wood Laminate Floors
- Approximate Age: 11 - 20 Years
Agent Contact
- List Office Name: Golden Inc, REALTORS
Location
- CountyOrParish: Sedgwick
- Directions: 21st & Tyler, S to 16th E. to 16th Ct. (5th turn on left)

