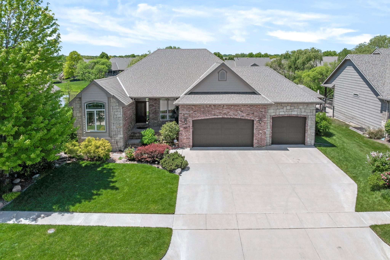
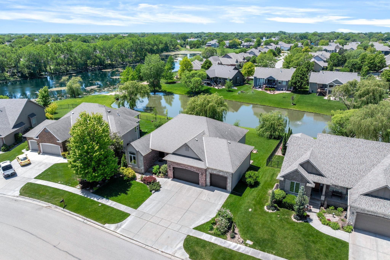
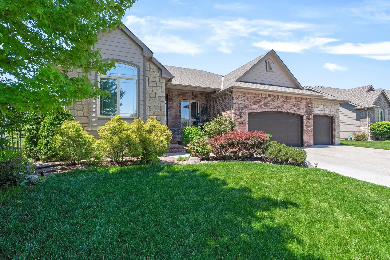
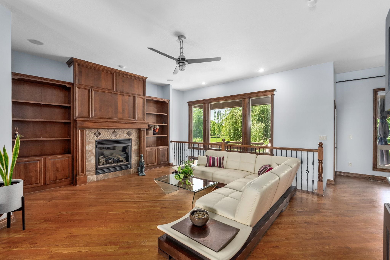


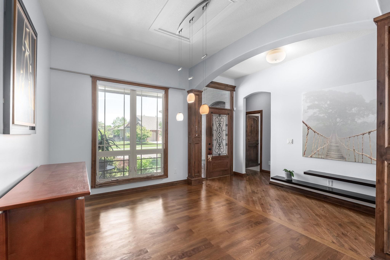
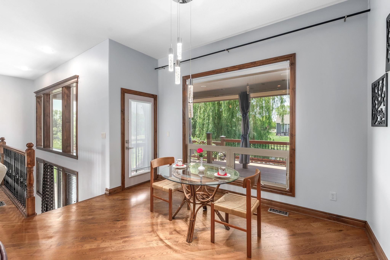
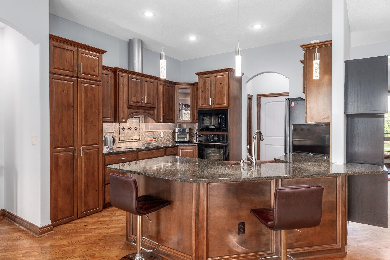
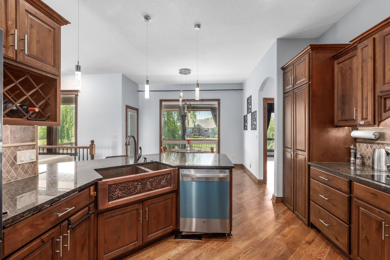
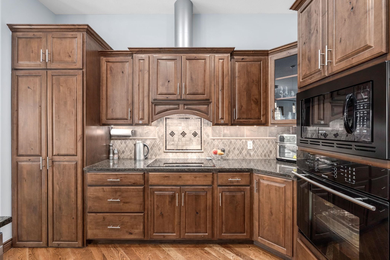
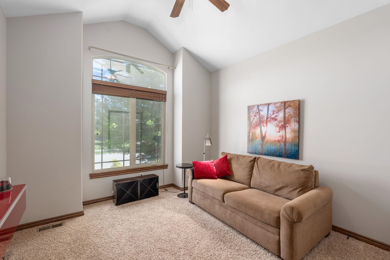
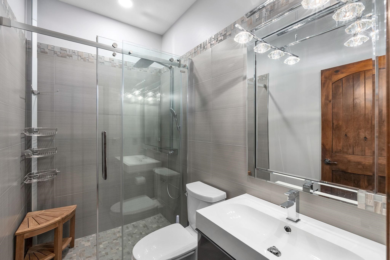
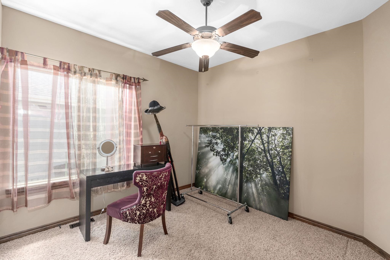
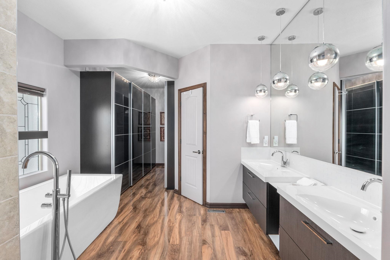
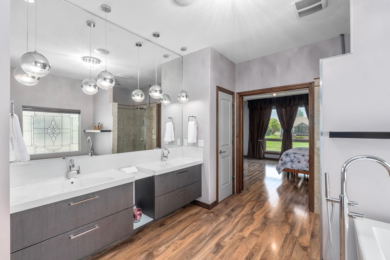
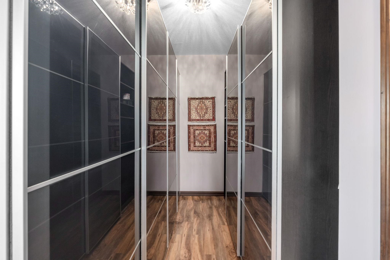
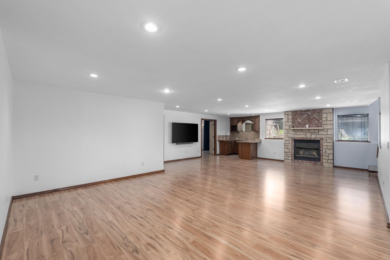
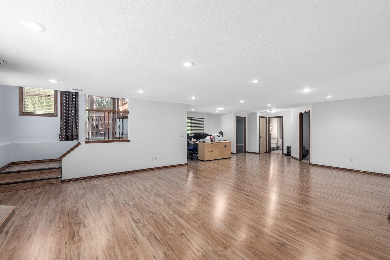
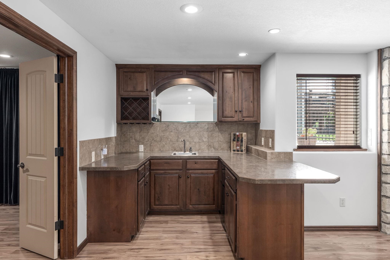
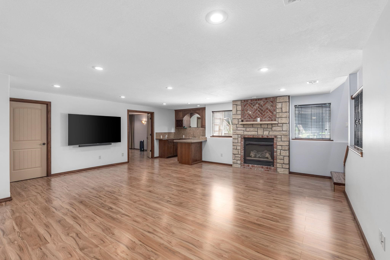
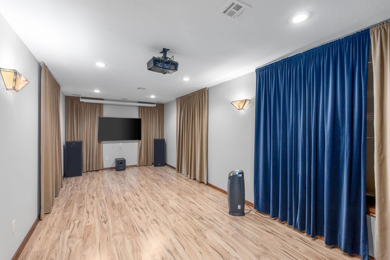
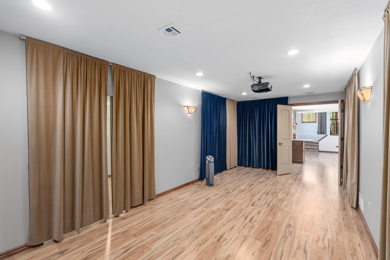
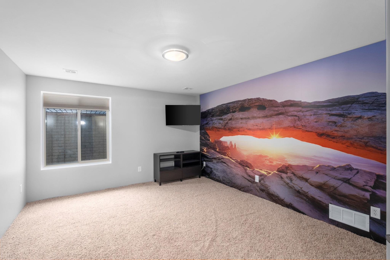
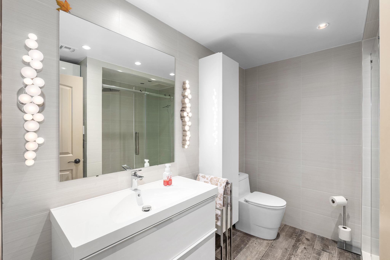
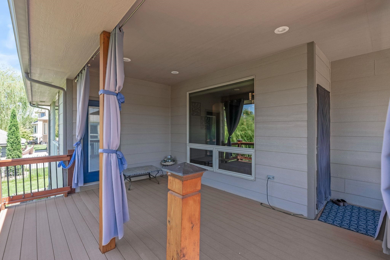
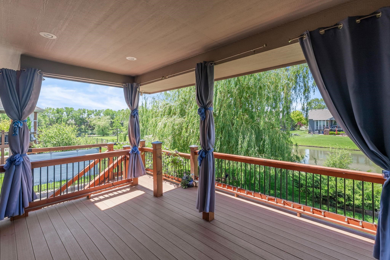
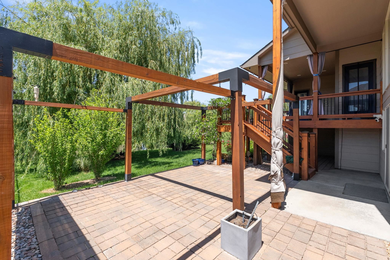
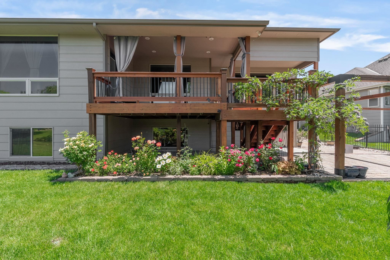
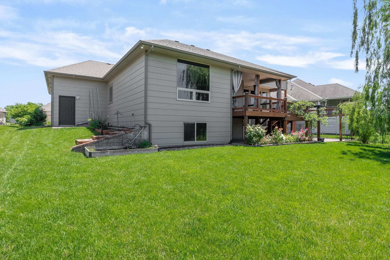
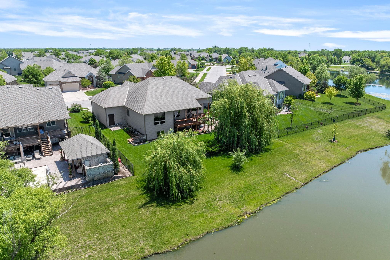
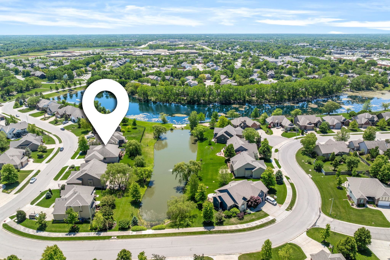
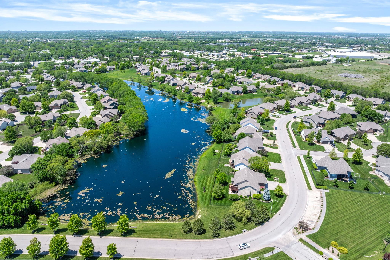
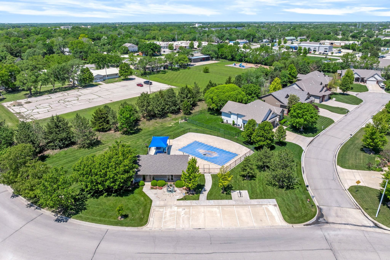
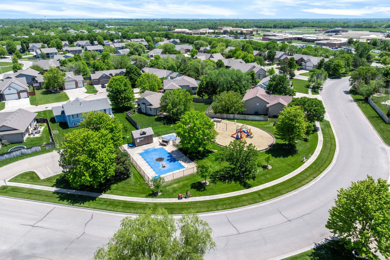
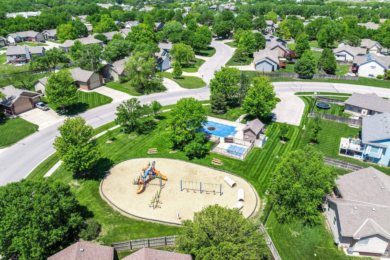
At a Glance
- Year built: 2007
- Builder: Benchmark
- Bedrooms: 6
- Bathrooms: 3
- Half Baths: 0
- Garage Size: Attached, Oversized, 3
- Area, sq ft: 3,354 sq ft
- Floors: Hardwood
- Date added: Added 4 months ago
- Levels: One
Description
- Description: Welcome to this stunning former model, one-owner ranch-style home nestled on a serene waterfront lot in Crescent Lakes, and in the sought-after Andover School District. Boasting 5 spacious bedrooms plus a flexible 6th bedroom or home office or media room, this residence combines timeless European-inspired decor with modern comfort. Upgrades galore from plumbing to light fixtures, to unique and contemporary closets and cabinets. Kitchen appliances all remain! And the walk in pantry is a detail not to miss! Formal and informal dining spaces add options for a few to many guests! Step inside to discover a beautifully maintained interior with no carpet throughout—perfect for allergy-friendly living and easy maintenance. Entertain effortlessly in the expansive open-concept living areas, or unwind in the dedicated media room ideal for movie nights and gatherings. The basement wet bar is also a must for entertaining friends or family! Enjoy year-round outdoor living with the extended covered deck overlooking peaceful water views—your private retreat just steps from home. Lush, profuse landscaping greets you at every view. Don’t miss this rare opportunity to own a move-in-ready home that blends elegance, functionality, a prime school district location along with neighborhood amenities that include ponds, pools, playground and walking paths. You will even find the YMCA conveniently located nearby along with a coffee shop and several restaurants. Schedule your showing today for 821 Woodstone! Show all description
Community
- School District: Andover School District (USD 385)
- Elementary School: Sunflower
- Middle School: Andover Central
- High School: Andover Central
- Community: CRESCENT LAKES
Rooms in Detail
- Rooms: Room type Dimensions Level Master Bedroom 16x16 Main Living Room 115x16 Main Kitchen 12x20 Main Bedroom 10x12 Main Bedroom 10x11 Main Dining Room 10x12 Main Family Room 24x29 Basement Bedroom 13x15 Basement Bedroom 15x8 Basement
- Living Room: 3354
- Master Bedroom: Master Bdrm on Main Level, Split Bedroom Plan, Master Bedroom Bath, Sep. Tub/Shower/Mstr Bdrm
- Appliances: Dishwasher, Disposal, Microwave, Refrigerator, Range, Humidifier
- Laundry: Main Floor, Separate Room, 220 equipment
Listing Record
- MLS ID: SCK655451
- Status: Expired
Financial
- Tax Year: 2024
Additional Details
- Basement: Finished
- Roof: Composition
- Heating: Forced Air, Natural Gas
- Cooling: Central Air, Electric
- Exterior Amenities: Guttering - ALL, Irrigation Pump, Irrigation Well, Frame w/Less than 50% Mas
- Interior Amenities: Ceiling Fan(s), Walk-In Closet(s), Wet Bar
- Approximate Age: 11 - 20 Years
Agent Contact
- List Office Name: Reece Nichols South Central Kansas
- Listing Agent: Kathy Rosell, Brito
- Agent Phone: (316) 304-5258
Location
- CountyOrParish: Butler
- Directions: NORTH OF CENTRAL ON ANDOVER RD. 1/2 MILE TO CRESCENT LAKES DRIVE ENTRANCE, EAST 5 BLOCKS TO WOODSTONE, TURN RIGHT, HOUSE ON THE RIGHT