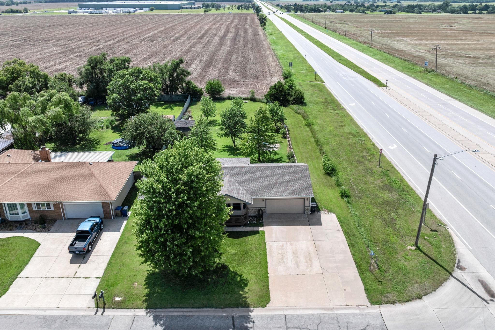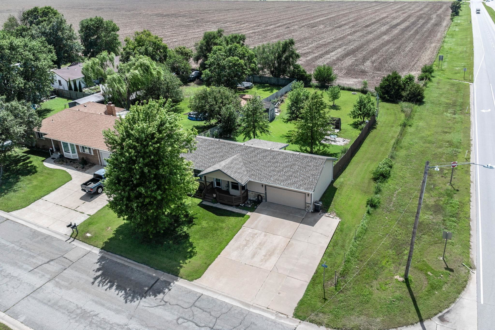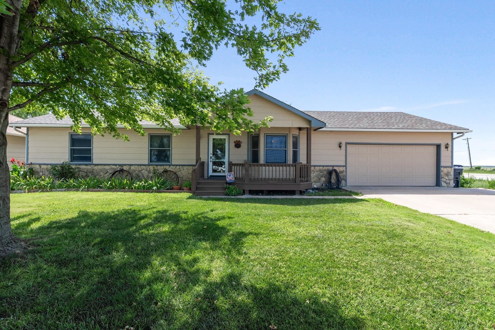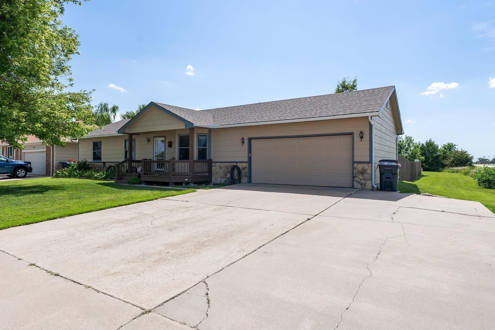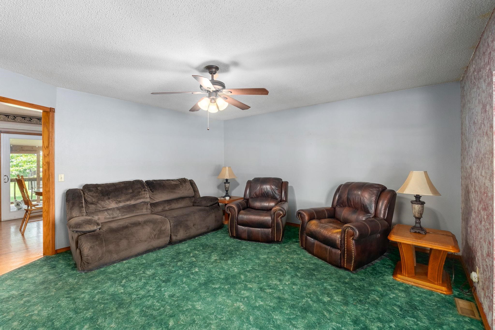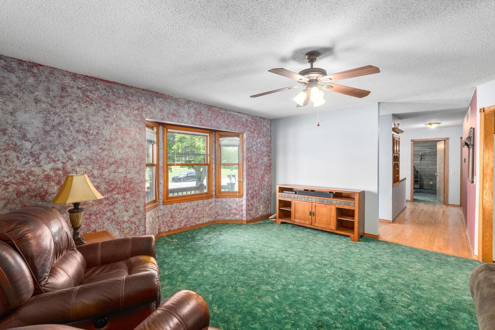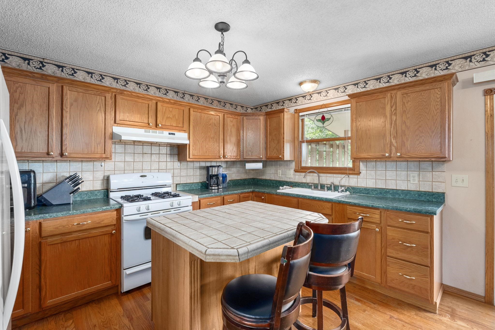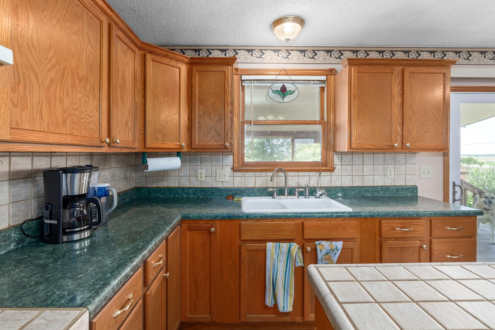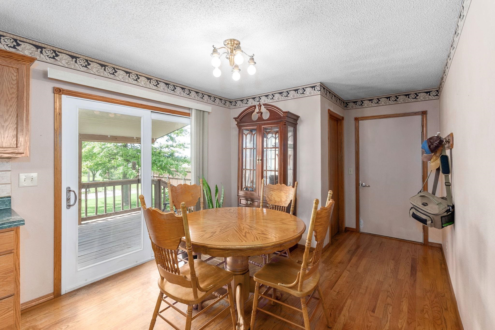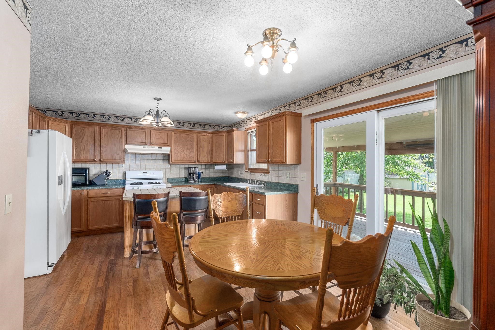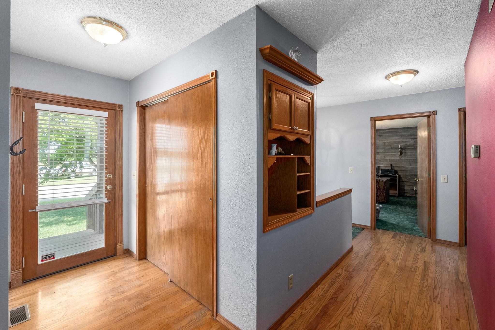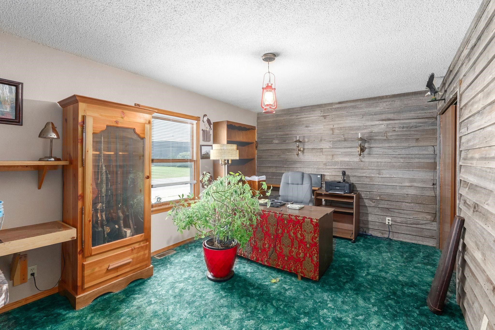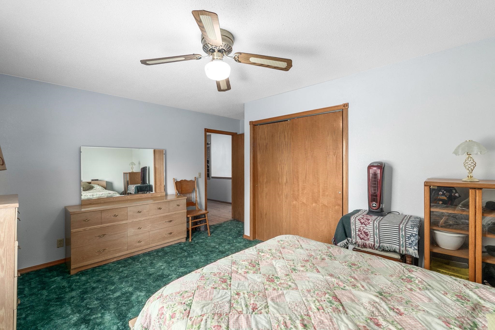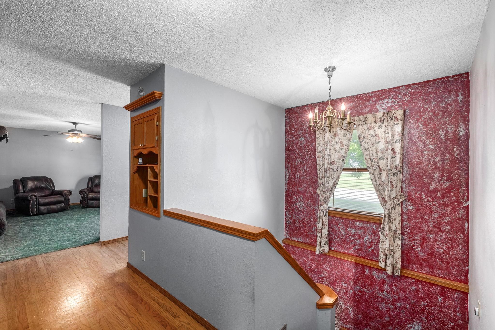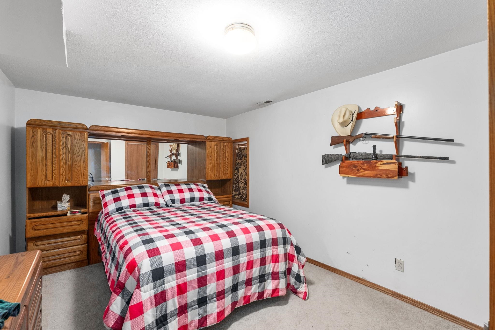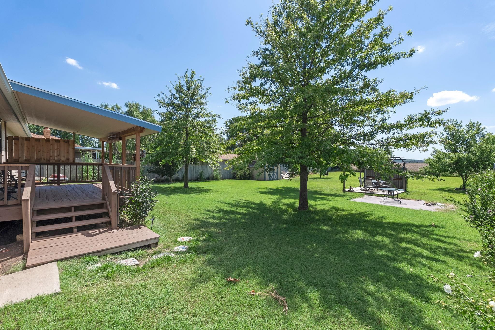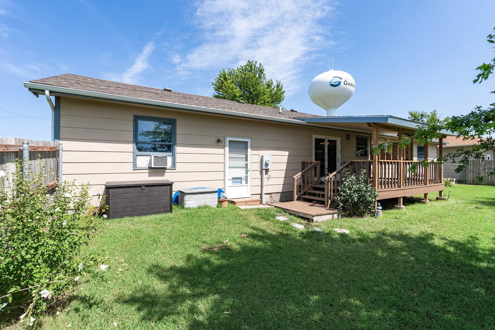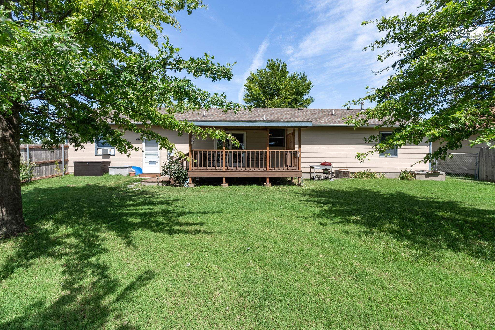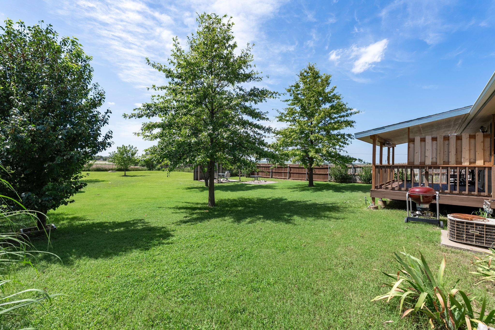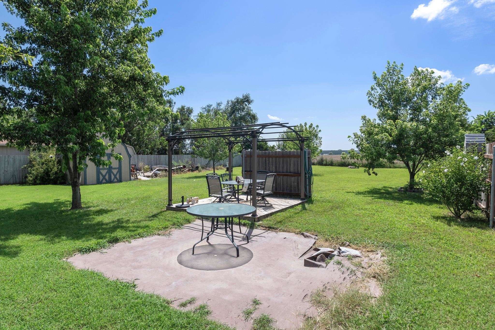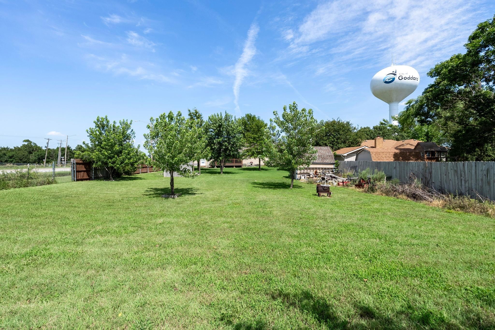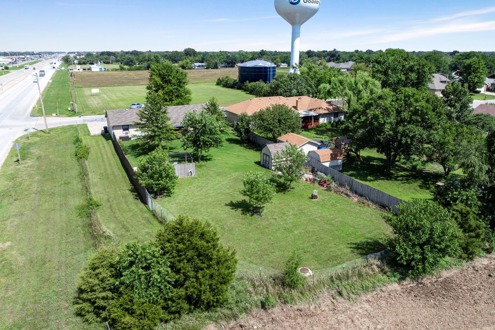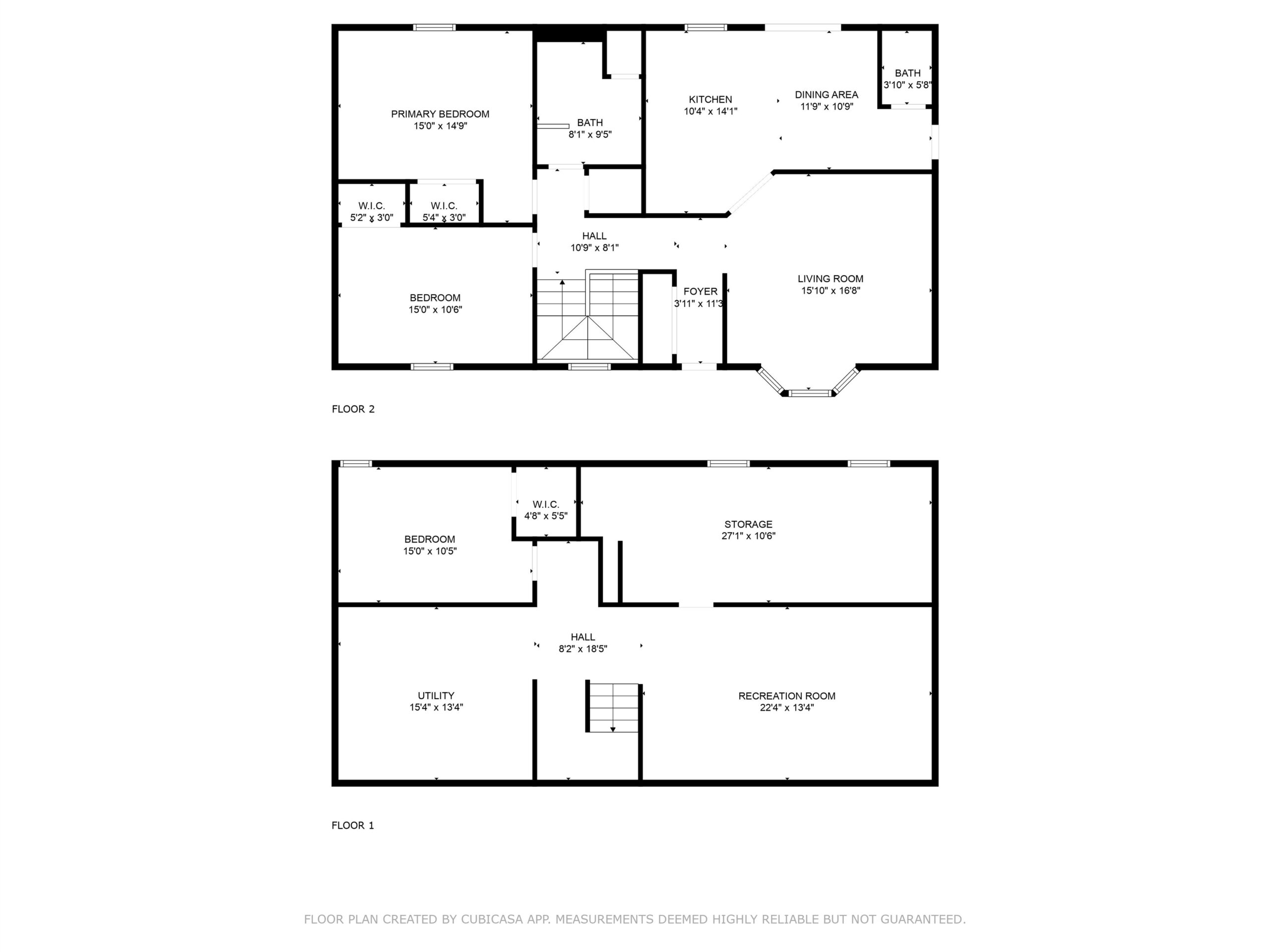At a Glance
- Year built: 1997
- Bedrooms: 3
- Bathrooms: 1
- Half Baths: 1
- Garage Size: Attached, Oversized, 2
- Area, sq ft: 1,418 sq ft
- Floors: Hardwood, Smoke Detector(s)
- Date added: Added 1 month ago
- Levels: One
Description
- Description: Let’s go back to 1997—when things were easy. This charming one-owner home makes everything feel like a breeze. With 3 spacious bedrooms, 1.5 bathrooms, and a smart layout, it’s easy to see the potential. The basement? Unfinished but already studded, making it easy to add an additional 1, 000 sq ft of living space tailored to your needs. Need a workshop, she-shed, or storage space? With nearly half an acre and no HOA, adding a shed or extra features is—you guessed it—easy. From the welcoming curb appeal to the flexible floorplan and quiet Goddard location, it’s easy to fall in love with this home. Whether you're looking to settle in as-is or dreaming of some updates, this property makes your vision easy to bring to life. Ready to make your move? Let’s make it easy. And to make privacy even easier, the seller is willing to provide an allowance for trees along the north side of the property! Show all description
Community
- School District: Goddard School District (USD 265)
- Elementary School: Oak Street
- Middle School: Goddard
- High School: Robert Goddard
- Community: VOGE
Rooms in Detail
- Rooms: Room type Dimensions Level Master Bedroom 15'x0" X 14'9" Main Living Room 15'10" X 16'8" Main Kitchen 10'4" X 14'1" Main Dining Room 11'9" X 10'9" Main Bedroom 15'x10'6" Main Bedroom 15' X 10'5" Basement
- Living Room: 1418
- Master Bedroom: Master Bdrm on Main Level
- Appliances: Range, Smoke Detector
- Laundry: In Basement, 220 equipment
Listing Record
- MLS ID: SCK659057
- Status: Pending
Financial
- Tax Year: 2024
Additional Details
- Basement: Partially Finished
- Exterior Material: Stone
- Roof: Composition
- Heating: Forced Air, Natural Gas
- Cooling: Central Air, Electric
- Exterior Amenities: Guttering - ALL, Sprinkler System, Frame w/Less than 50% Mas
- Interior Amenities: Ceiling Fan(s), Smoke Detector(s)
- Approximate Age: 21 - 35 Years
Agent Contact
- List Office Name: Keller Williams Hometown Partners
- Listing Agent: Katie, Hackney
Location
- CountyOrParish: Sedgwick
- Directions: West on Kellogg past 199th street to Easy Street south to home.

