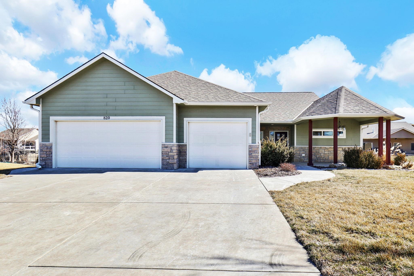
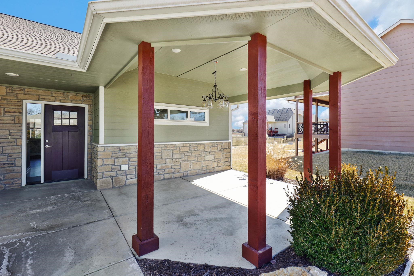
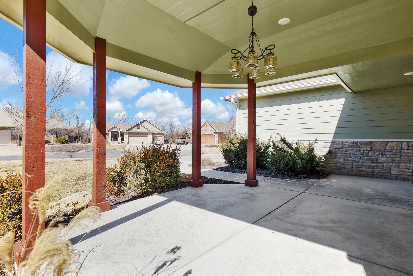

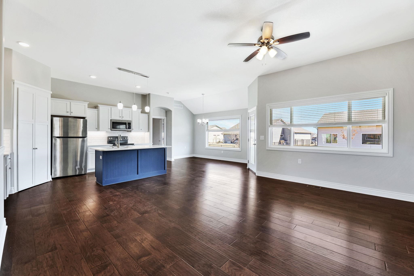
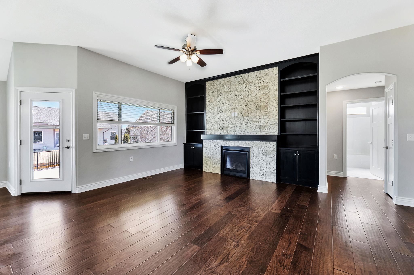
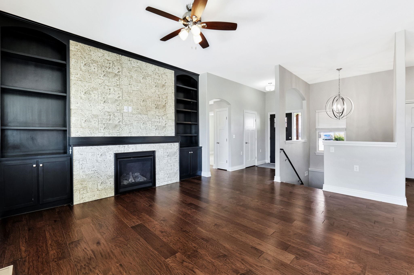
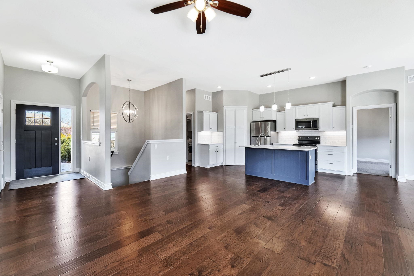
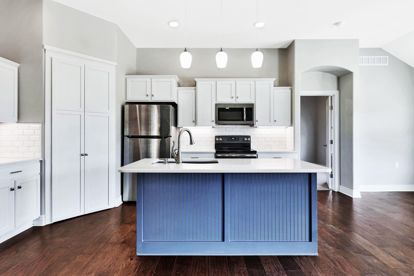
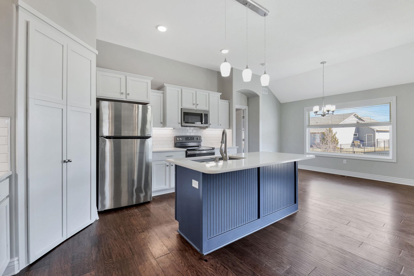
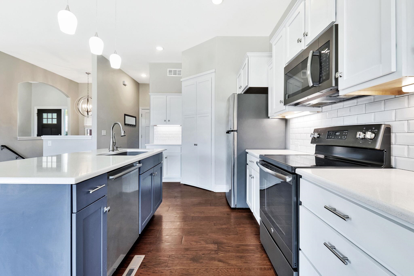
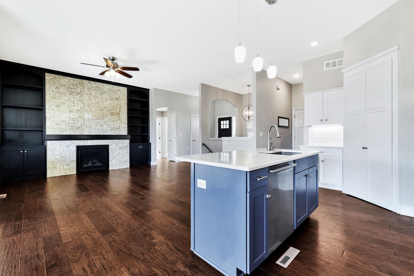
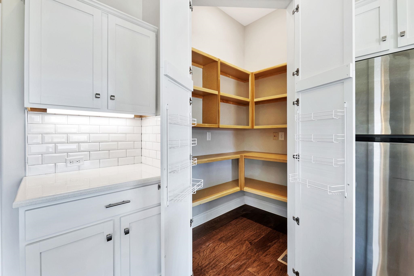
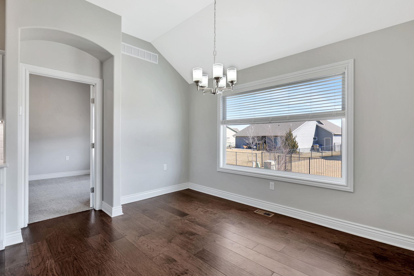
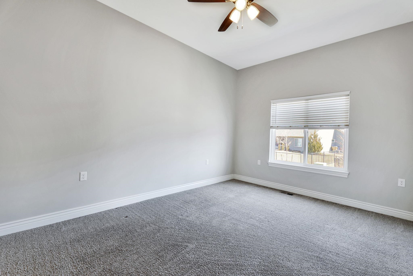
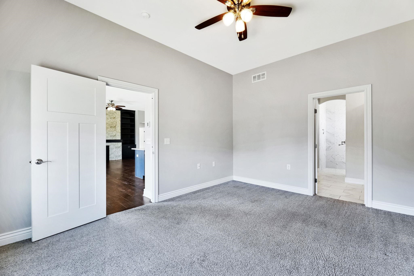
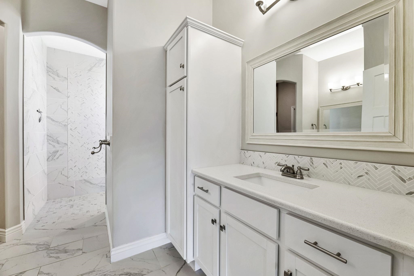
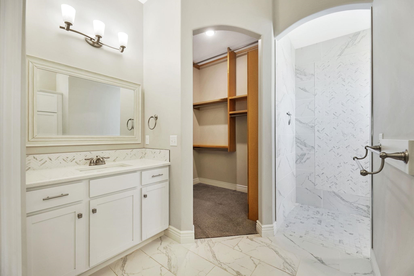
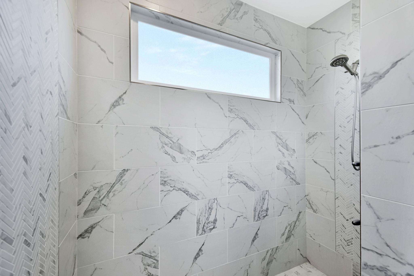
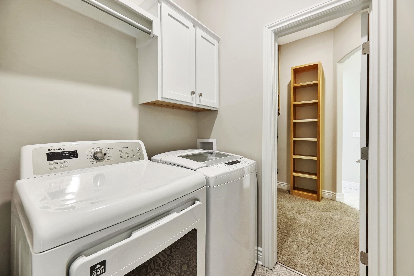
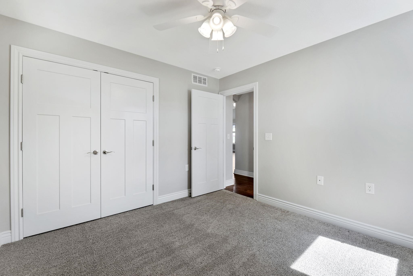
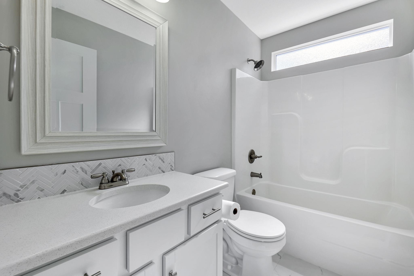
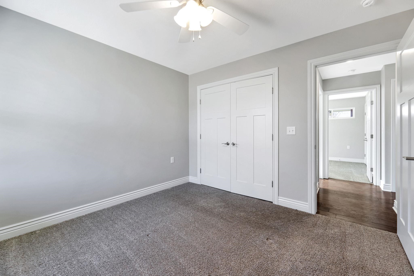
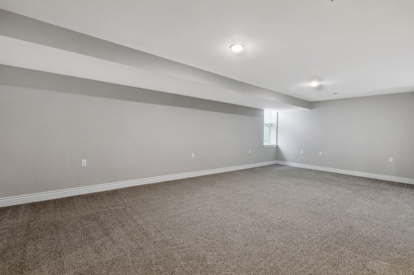

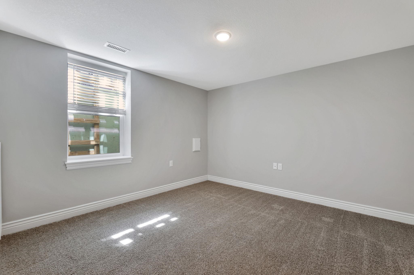
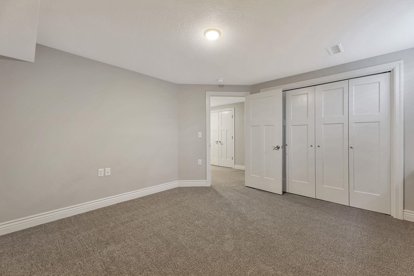

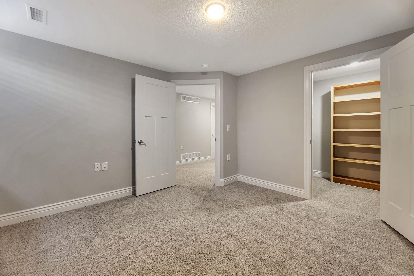
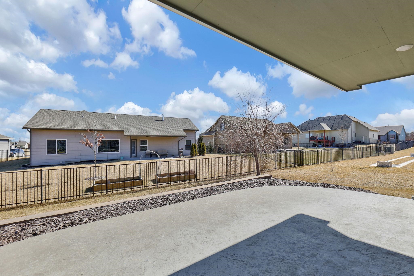
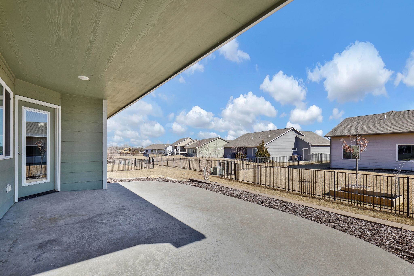
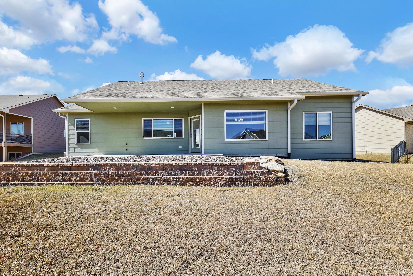
At a Glance
- Year built: 2017
- Bedrooms: 5
- Bathrooms: 3
- Half Baths: 0
- Garage Size: Attached, 3
- Area, sq ft: 2,929 sq ft
- Floors: Hardwood
- Date added: Added 2 months ago
- Levels: One
Description
- Description: Stunning 5-Bedroom Home in Winchester Estates – Andover Central Schools Welcome to this beautiful custom-built home in the sought-after Winchester Estates, located within the Andover Central School District! Featuring 5 bedrooms, 3 bathrooms, and an open-concept layout, this home is designed for both comfort and style. Step into the inviting living area, complete with floor-to-ceiling stone fireplace and built-in bookshelves, creating the perfect space to relax. The gourmet kitchen boasts quartz countertops, a spacious center island, and modern finishes. A dedicated dining space offers direct access to the back patio, ideal for entertaining. Enjoy the convenience of a split floor plan, providing privacy to the primary suite, which includes a walk-in closet, spa-like bathroom, and dual vanities. The fully finished basement features a large rec room and a bonus room, perfect for an office, home gym, or game room. With its prime location, thoughtful design, and high-end finishes, this home is a must-see. Schedule your private tour today! Show all description
Community
- School District: Andover School District (USD 385)
- Elementary School: Prairie Center
- Middle School: Andover Central
- High School: Andover Central
- Community: WINCHESTER ESTATES
Rooms in Detail
- Rooms: Room type Dimensions Level Master Bedroom 12x16 Main Living Room 17x18 Main Kitchen 11x11 Main Dining Room 11x13 Main Bedroom 11x11 Main Bedroom 11x11 Main Recreation Room 16x26 Basement Bonus Room 13x13 Basement Bedroom 12x11 Basement Bedroom 13x12 Basement
- Living Room: 2929
- Master Bedroom: Split Bedroom Plan, Master Bedroom Bath, Two Sinks
- Appliances: Dishwasher, Disposal, Microwave, Range
- Laundry: Main Floor
Listing Record
- MLS ID: SCK651305
- Status: Sold-Co-Op w/mbr
Financial
- Tax Year: 2024
Additional Details
- Basement: Finished
- Roof: Composition
- Heating: Forced Air, Natural Gas
- Cooling: Central Air, Electric
- Exterior Amenities: Guttering - ALL, Sprinkler System, Frame w/Less than 50% Mas
- Interior Amenities: Ceiling Fan(s)
- Approximate Age: 6 - 10 Years
Agent Contact
- List Office Name: Keller Williams Hometown Partners
- Listing Agent: Jamie, Hanson
- Agent Phone: (316) 253-3573
Location
- CountyOrParish: Sedgwick
- Directions: From Andover Rd. and Pawnee - W. on Pawnee, N. on Vintage Dr., W. on Verona Ct. to home