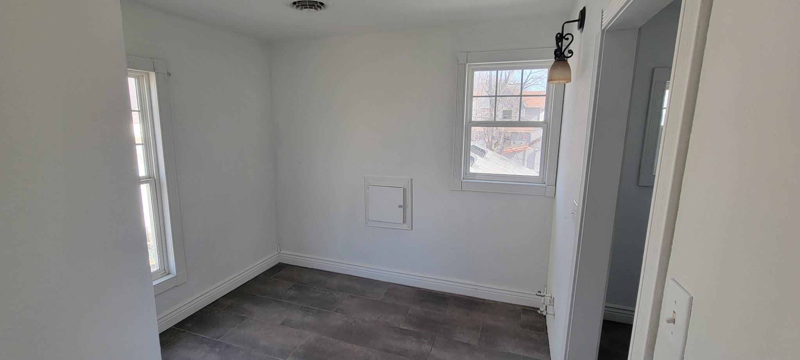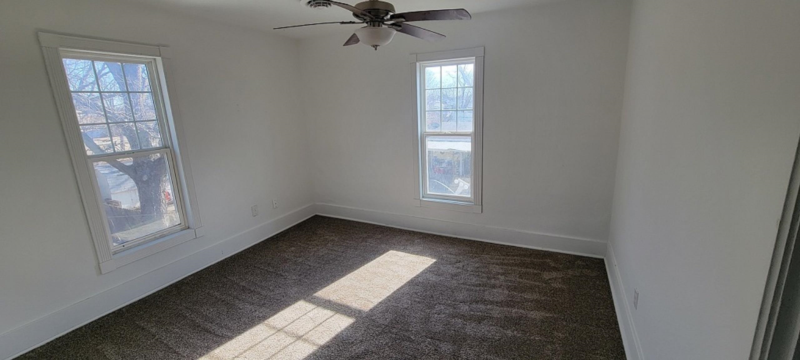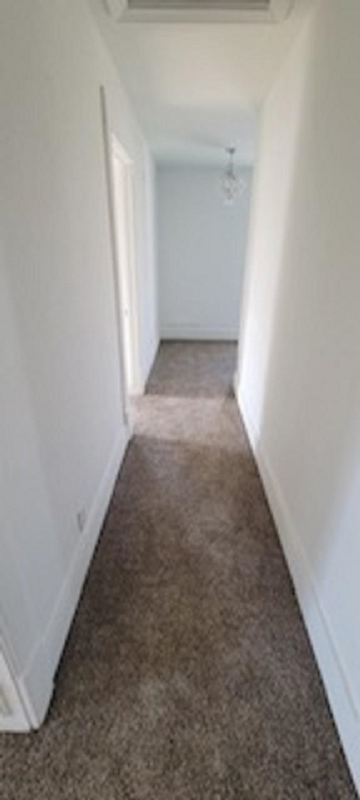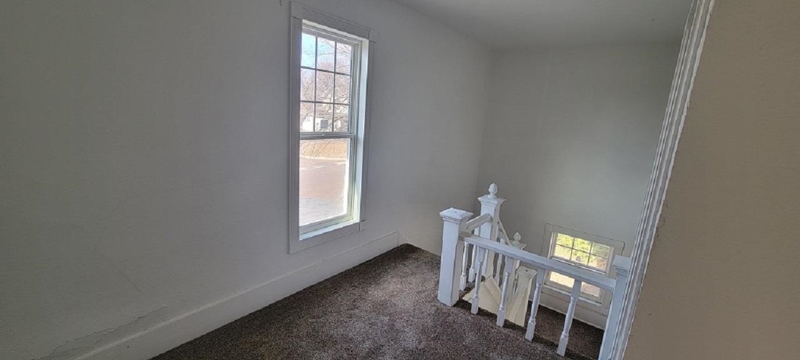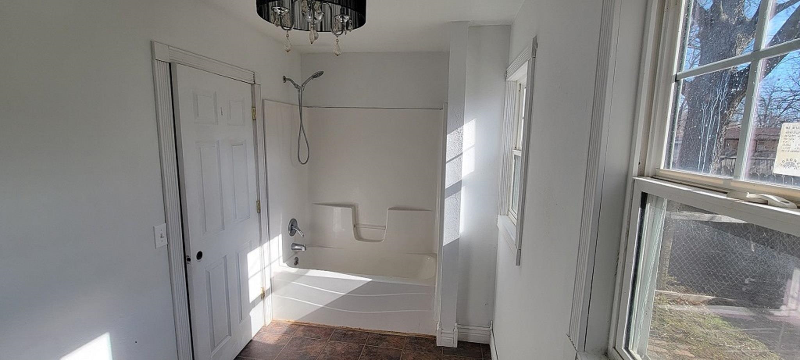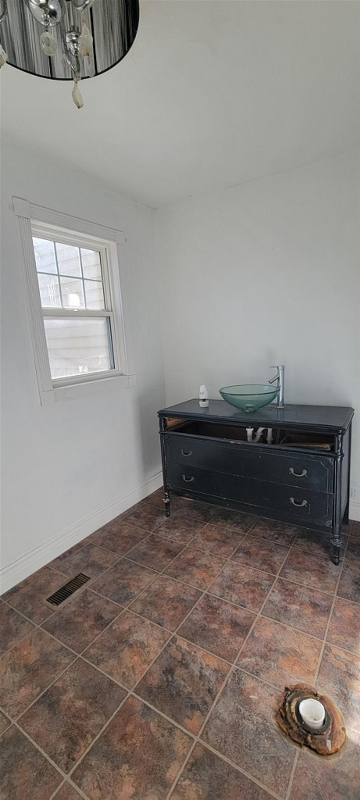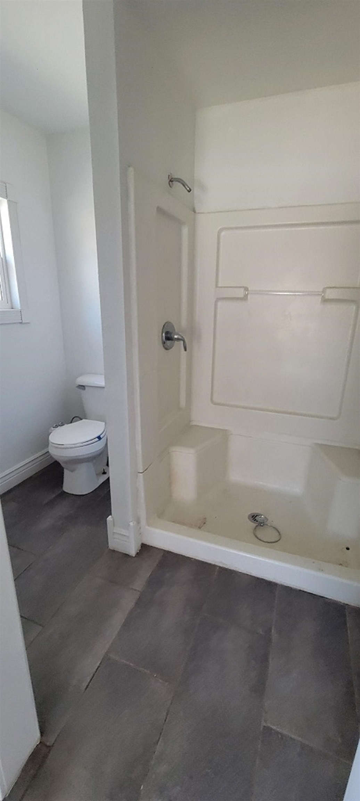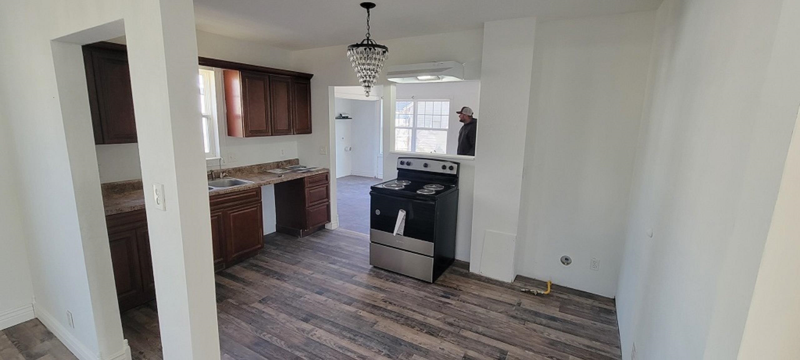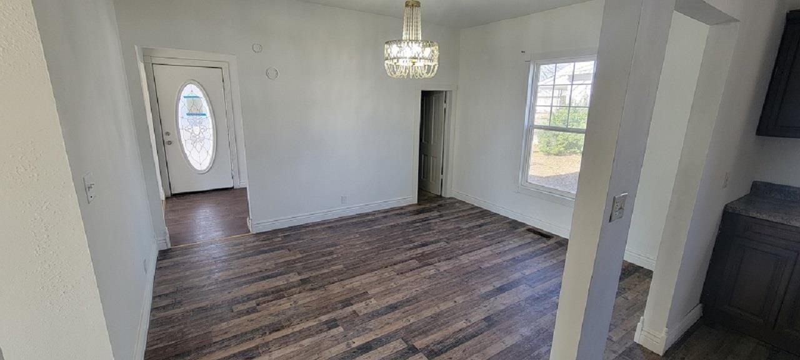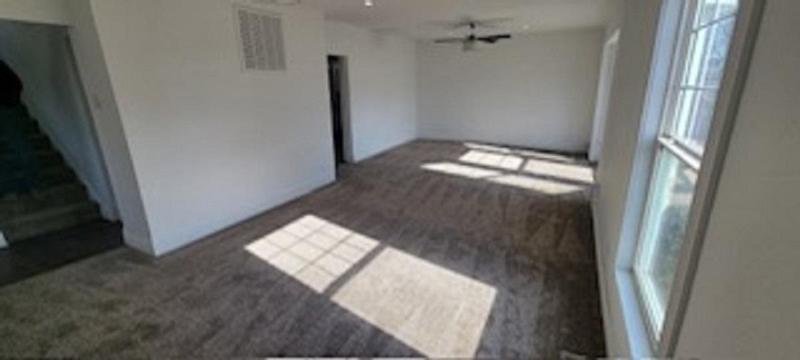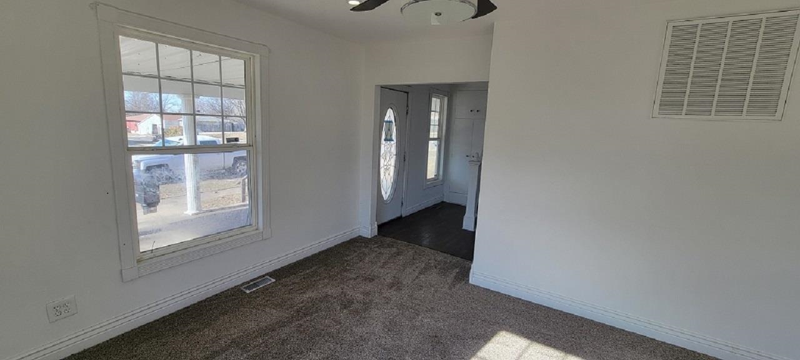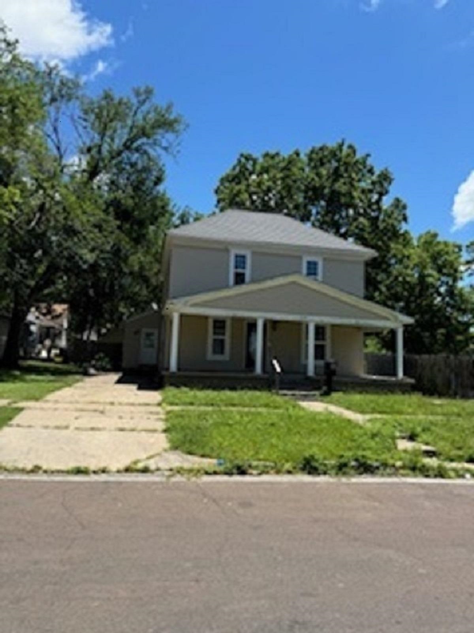Residential819 N Washington
At a Glance
- Year built: 1910
- Bedrooms: 4
- Bathrooms: 2
- Half Baths: 0
- Garage Size: Detached, 1
- Area, sq ft: 1,874 sq ft
- Date added: Added 4 months ago
- Levels: Two
Description
- Description: Remodeled 2 story with 3 bedrooms/2 baths Plus office or nursery. Located in the heart of Iola, Ks. New interior paint and carpeting. Vinyl siding. CH/CA. 1 car detached garage. Both baths are remodeled. Show all description
Community
- School District: Iola School District (USD 257)
- Elementary School: Jefferson
- Middle School: Iola
- High School: Iola
- Community: WEST SIDE
Rooms in Detail
- Rooms: Room type Dimensions Level Master Bedroom 14x14 Upper Living Room 30'x15' Main Kitchen 11'x13' Main Office 10'x10' Upper Bedroom 13'x13' Upper Bedroom 12'x13' Upper Dining Room 13'x15' Main Family Room 13'x15' Main
- Living Room: 1874
- Appliances: Range
- Laundry: Main Floor, 220 equipment
Listing Record
- MLS ID: SCK650130
- Status: Pending
Financial
- Tax Year: 2024
Additional Details
- Basement: None
- Roof: Composition
- Heating: Forced Air, Natural Gas
- Cooling: Central Air, Electric
- Exterior Amenities: Guttering - ALL, Vinyl/Aluminum
- Interior Amenities: Ceiling Fan(s)
- Approximate Age: 81+ Years
Agent Contact
- List Office Name: Berkshire Hathaway PenFed Realty
- Listing Agent: Angie, Henson
- Agent Phone: (316) 322-5316
Location
- CountyOrParish: Allen
- Directions: Highway 54 to Washington St. North to home.
