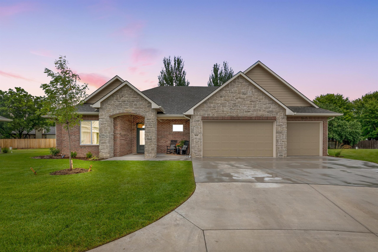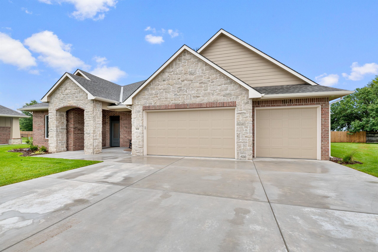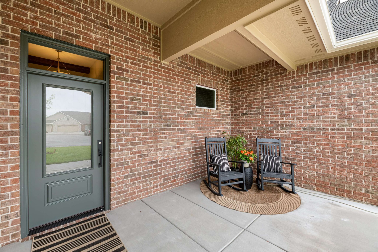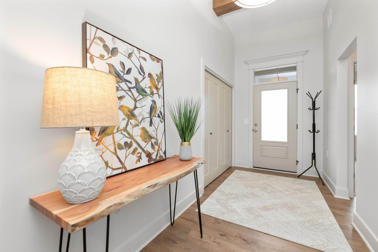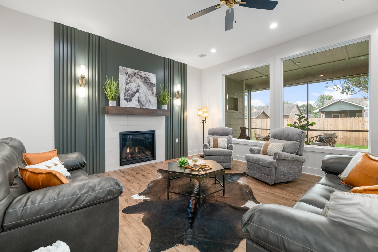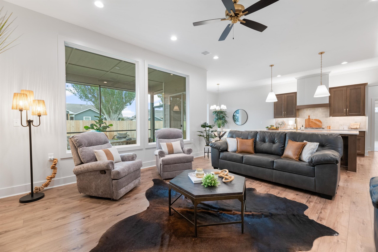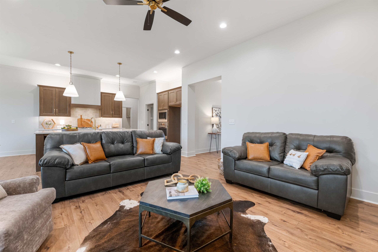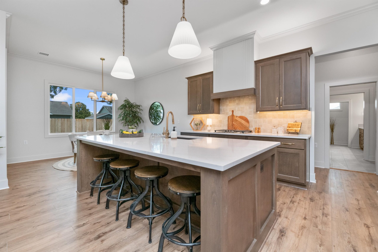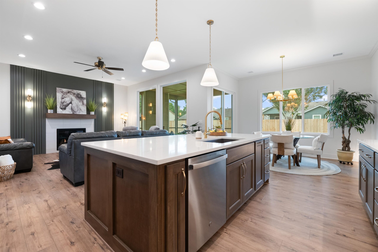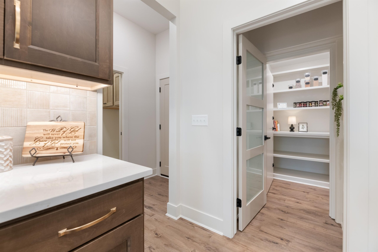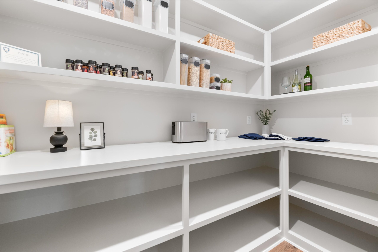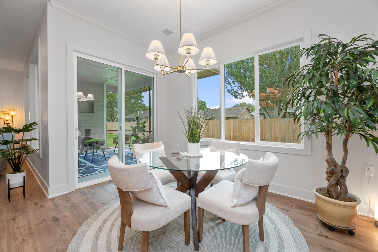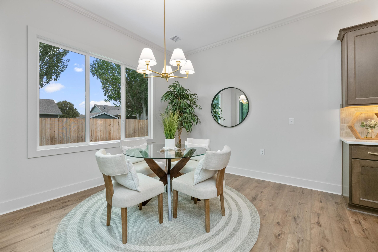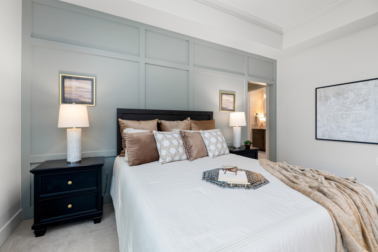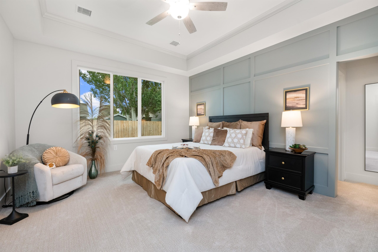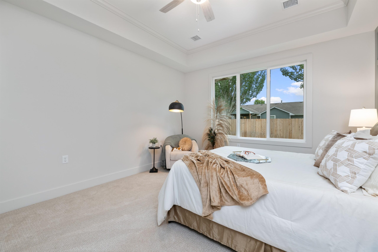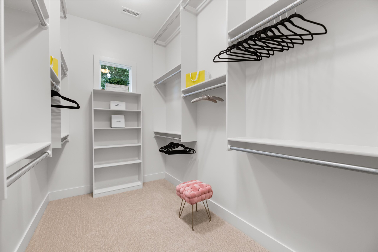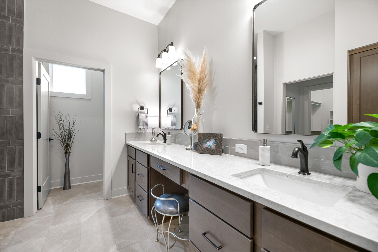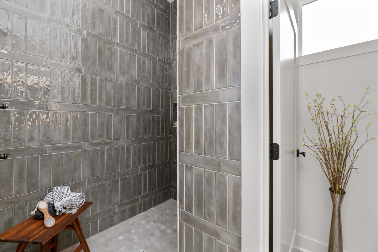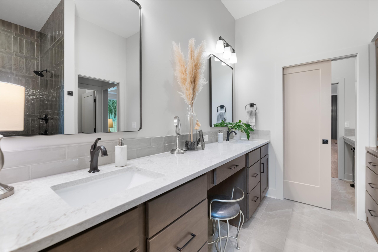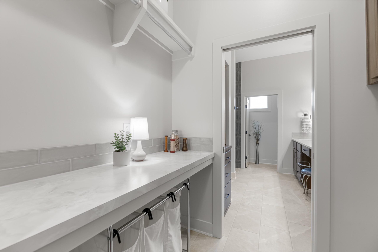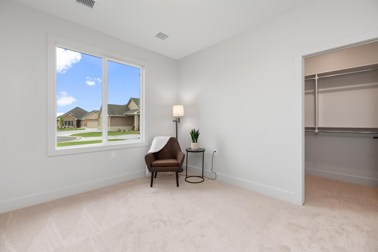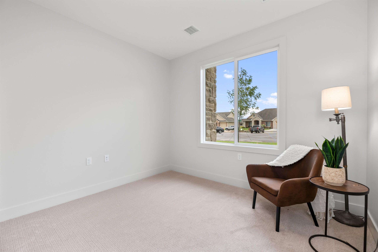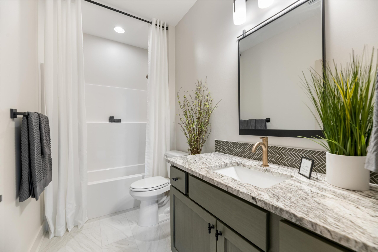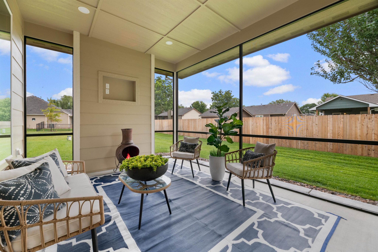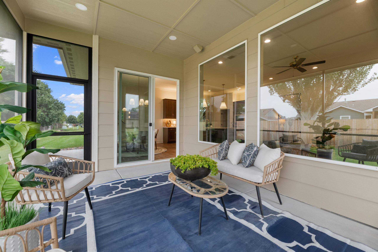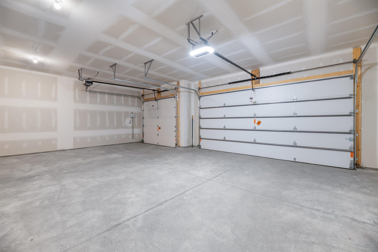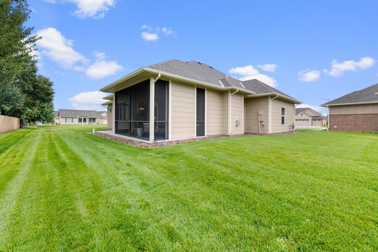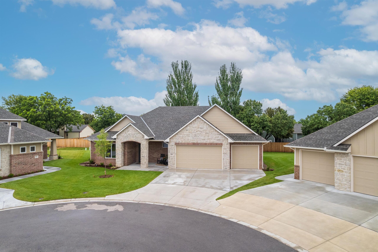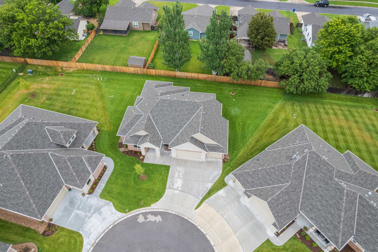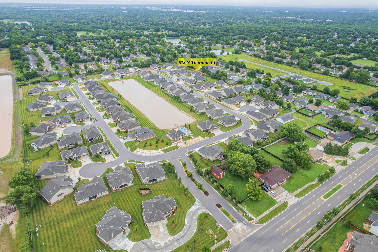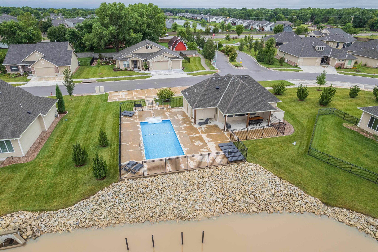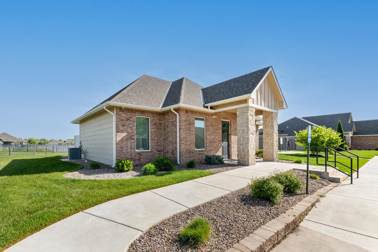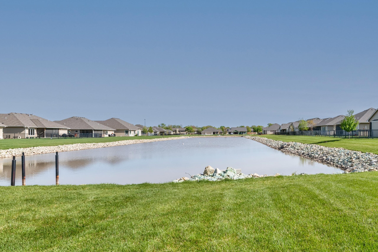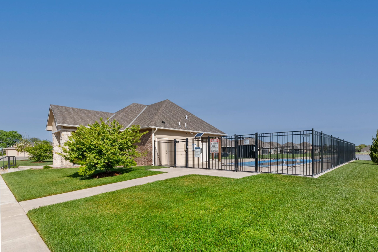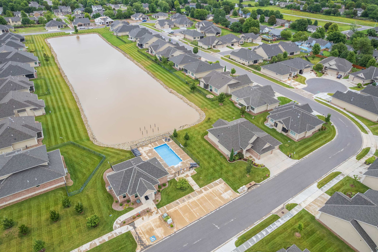Residential818 N Thornton Ct
At a Glance
- Builder:
- Year built: 2025
- Bedrooms: 3
- Bathrooms: 2
- Half Baths: 0
- Garage Size: Attached, Opener, Oversized, Zero Entry, Handicap Access, 3
- Area, sq ft: 1,850 sq ft
- Floors: Laminate
- Date added: Added 4 months ago
- Levels: One
Description
- Description: Welcome to your beautiful dream home! Nested on a peaceful cul-de-sac, this stunning 3 bedroom, 2-bathroom, 3 car garage patio home combines modern elegance with thoughtful design. From the moment you step in to the spacious entryway, you're greeted with warmth and luxury vinyl flooring which flows seamlessly throughout. The open-concept layout showcases a chef's kitchen adorned with quartz countertops, and an oversized eat-at island perfect for entertaining or cozy family dinners. Don't forget the walk-in pantry with tons of storage and outlets which also doubles as your safe room. Retreat to the serene master suite, featuring a spa-like walk-in shower and abundant closet and bathroom storage space. The expansive 3-car garage offers practicality and storage galore. Step outside to your covered and screened east backyard, ideal for family and friend gatherings and peaceful relaxation. This home truly has it all, offering both comfort and luxury in every detail. Window treatments are included! Take this opportunity to make this exquisite home your very own! Show all description
Community
- School District: Goddard School District (USD 265)
- Elementary School: Apollo
- Middle School: Dwight D. Eisenhower
- High School: Dwight D. Eisenhower
- Community: CASTLEGATE
Rooms in Detail
- Rooms: Room type Dimensions Level Master Bedroom 15'4'' x 13'0'' Main Living Room 16'4'' x 16'4'' Main Kitchen 16'4'' x 8'10'' Main Bedroom 14'2'' x 11' 4'' Main Bedroom 12' 4'' x 11' 4'' Main Laundry 7' 6'' x 6' 2'' Main Concrete Storm Room 10' 2'' x 6' 4'' Main Dining Room 13' 6'' x 8' Main Garage Space 1 23'10'' x 20' Main Garage Space 2 23' x 11' Main Foyer 17'x 4'9'' Main
- Living Room: 1850
- Master Bedroom: Master Bdrm on Main Level, Shower/Master Bedroom, Two Sinks, Water Closet
- Appliances: Dishwasher, Disposal, Microwave, Range, Humidifier
- Laundry: Main Floor, Separate Room, 220 equipment
Listing Record
- MLS ID: SCK659349
- Status: Contingent
Financial
- Tax Year: 2025
Additional Details
- Basement: None
- Roof: Composition
- Heating: Forced Air, Natural Gas
- Cooling: Central Air, Electric
- Exterior Amenities: Guttering - ALL, Handicap Access, Irrigation Pump, Irrigation Well, Sprinkler System, Zero Step Entry, Frame w/Less than 50% Mas
- Interior Amenities: Ceiling Fan(s), Walk-In Closet(s), Handicap Access, Window Coverings-All
- Approximate Age: New
Agent Contact
- List Office Name: New Door Real Estate
- Listing Agent: Christine, Ketzner
Location
- CountyOrParish: Sedgwick
- Directions: From the closest intersection of 119th St W & Central, go West on Central about 1/2 mile to Firefly St. Turn right (North). Turn right again (East) on Thornton St. Continue straight (North) on Thornton St. until reaching cul-de-sac which will be on the right side where the home will be in the middle of that cul-de-sac.
