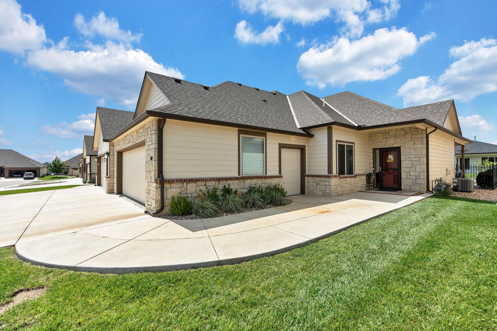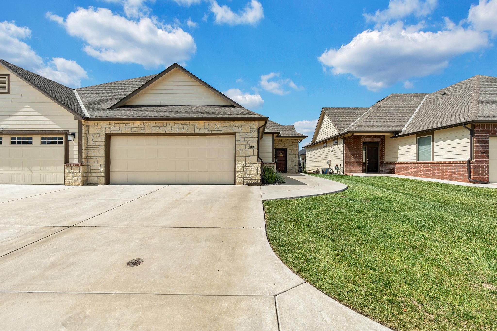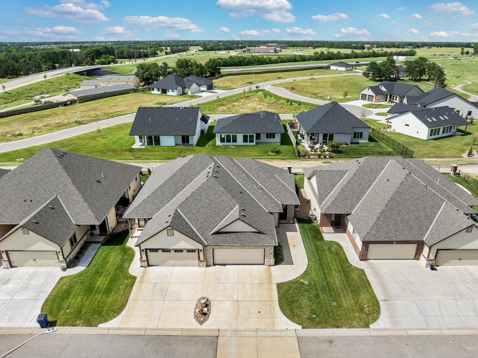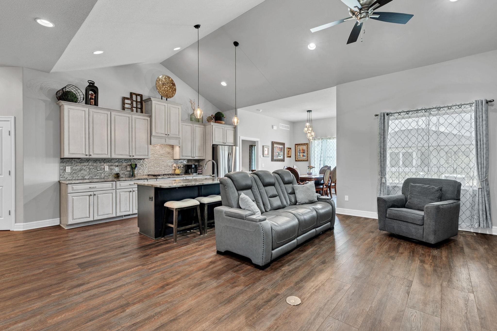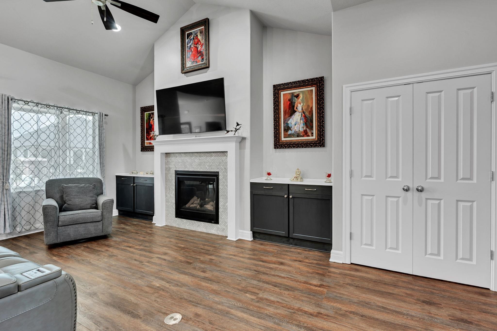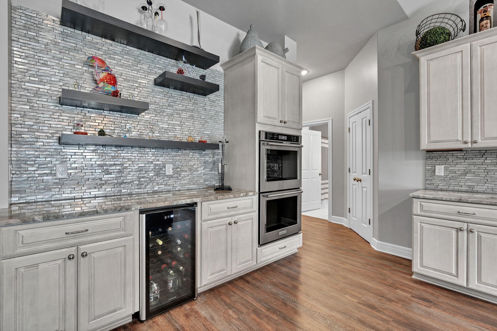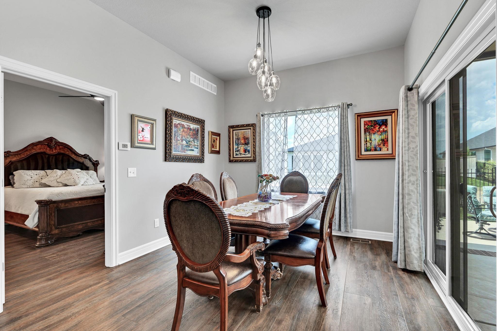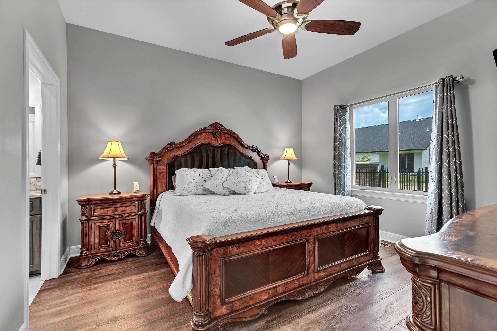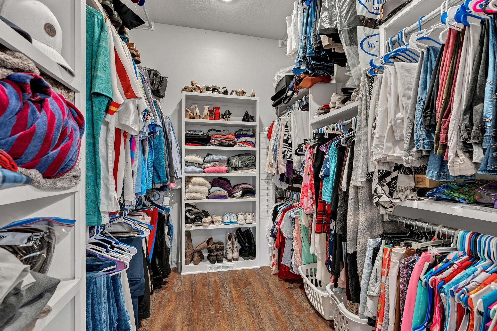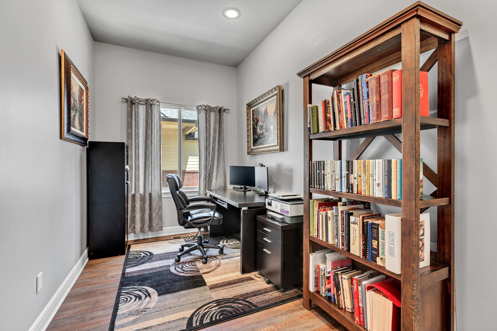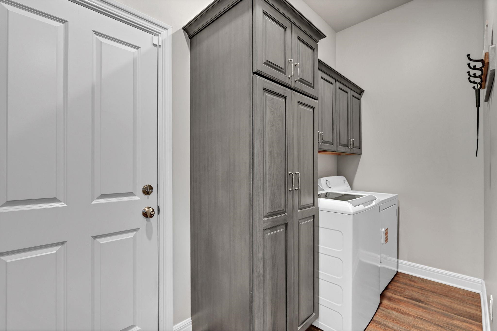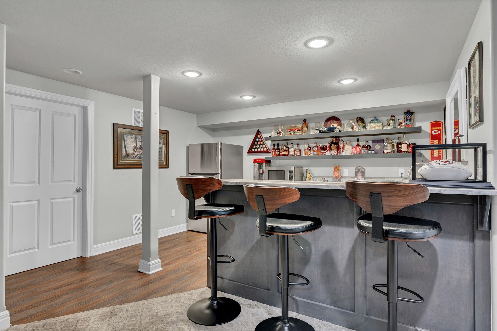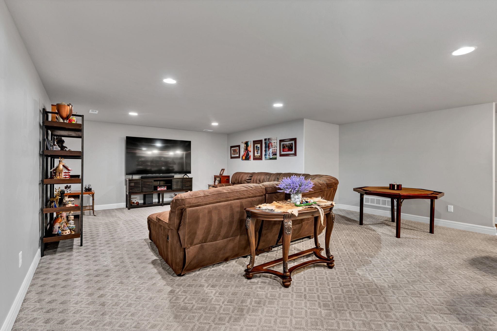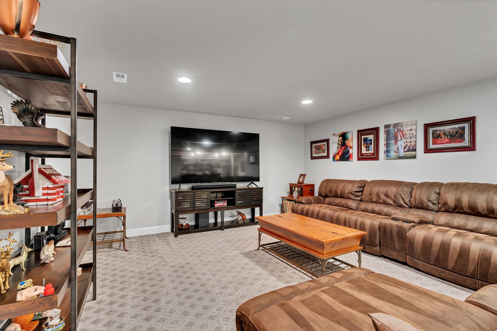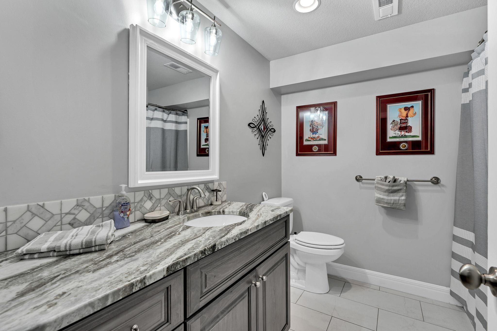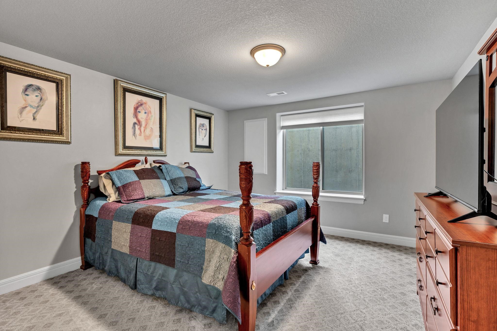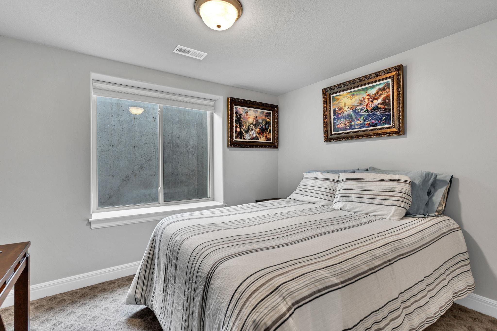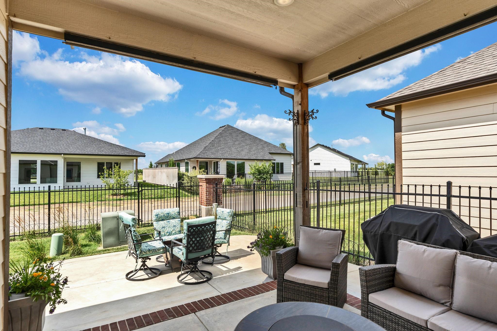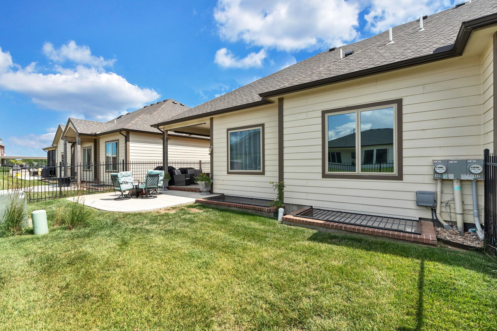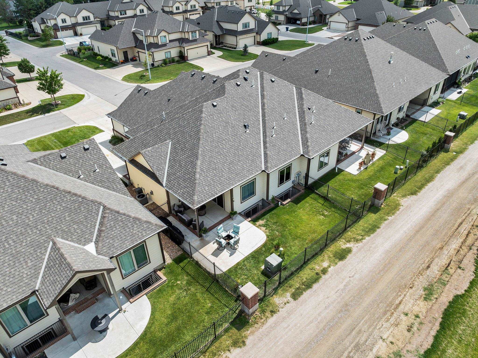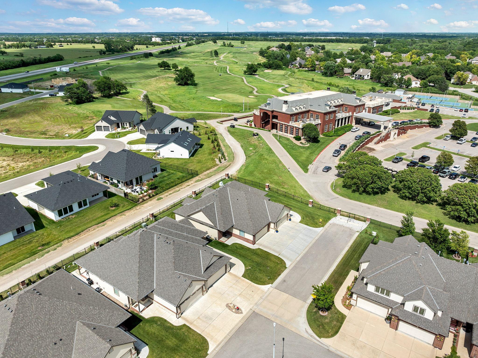Residential818 N McCloud #108
At a Glance
- Year built: 2020
- Bedrooms: 4
- Bathrooms: 3
- Half Baths: 0
- Garage Size: Attached, Opener, Oversized, 3
- Area, sq ft: 2,504 sq ft
- Floors: Hardwood
- Date added: Added 5 months ago
- Levels: One
Description
- Description: Experience effortless elegance in this stunning twin home located on a quiet dead-end street in the desirable Terradyne area. Designed for comfort and style, this low-maintenance residence features an expansive open layout perfect for entertaining or relaxing at home. Step into the inviting living room, where a beautiful marble tile surround gas fireplace, large sunlit window, and luxury vinyl flooring set the tone for cozy gatherings. The gourmet kitchen is a chef’s dream, showcasing an oversized granite island with a breakfast bar, eye-catching tile backsplash, under/over cabinet lighting, recessed lighting, and two pantry areas—including a spacious walk-in—for all your storage needs. The adjoining dining space is equally impressive, with a chic chandelier, large window, and sliding doors that lead to both covered and uncovered patio areas, offering ideal spots for enjoying your morning coffee or hosting outdoor get-togethers. The tranquil primary suite features luxury vinyl flooring, abundant natural light, a ceiling fan, and a walk-in closet with custom shelving and triple-level hanging rods. The spa-style en-suite bath includes granite countertops, double sinks, a private water closet, and a fully tiled walk-in shower with a built-in granite bench and additional rain shower head. Main floor laundry offers convenience with extra cabinet space. Head downstairs to the finished basement, where you’ll find a spacious rec room with luxury vinyl floors, and a modern granite wet bar with floating shelves. Two spacious bedrooms, a full bath, and ample storage space round out the lower level. The oversized garage features built-in shelving for organized storage and a convenient sideload golf cart garage door—perfect for quick access to the course or clubhouse. Located just a short golf cart ride to Terradyne Country Club, this exceptional home offers a perfect blend of luxury, function, and lifestyle. Don’t miss your chance to make it yours! Show all description
Community
- School District: Andover School District (USD 385)
- Elementary School: Cottonwood
- Middle School: Andover
- High School: Andover
- Community: HIGHLANDS
Rooms in Detail
- Rooms: Room type Dimensions Level Master Bedroom 14 x 13 Main Living Room 20 x 13 Main Kitchen 20 x 11 Main Dining Room 13 x 11 Main Bedroom 16 x 8 Main Bedroom 12 x 11 Basement Bedroom 14 x 12 Basement Family Room 26 x 20 Basement Additional Room 14 x 13 (Wet Bar) Basement
- Living Room: 2504
- Master Bedroom: Master Bdrm on Main Level, Master Bedroom Bath, Sep. Tub/Shower/Mstr Bdrm, Two Sinks
- Appliances: Dishwasher, Disposal, Microwave, Refrigerator, Range
- Laundry: Main Floor, Separate Room
Listing Record
- MLS ID: SCK657662
- Status: Cancelled
Financial
- Tax Year: 2024
Additional Details
- Basement: Finished
- Roof: Composition
- Heating: Forced Air, Natural Gas
- Cooling: Central Air, Electric
- Exterior Amenities: Guttering - ALL, Irrigation Well, Sprinkler System, Frame w/Less than 50% Mas, Brick
- Interior Amenities: Ceiling Fan(s), Walk-In Closet(s), Vaulted Ceiling(s), Wet Bar
- Approximate Age: 5 or Less
Agent Contact
- List Office Name: Reece Nichols South Central Kansas
- Listing Agent: Cynthia, Carnahan
- Agent Phone: (316) 393-3034
Location
- CountyOrParish: Sedgwick
- Directions: 159th & 13th St, S. to McCloud, E. and S. to McCloud Cir, E. to #108
