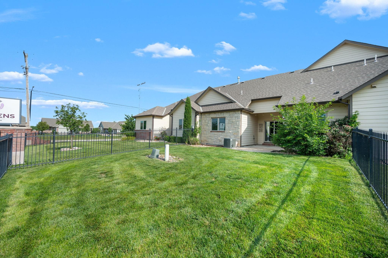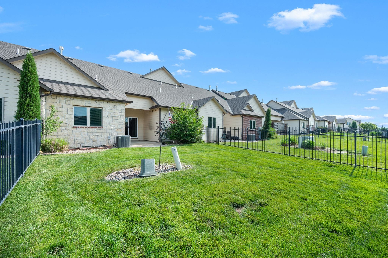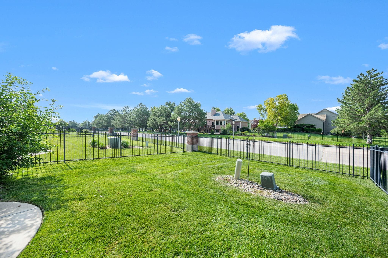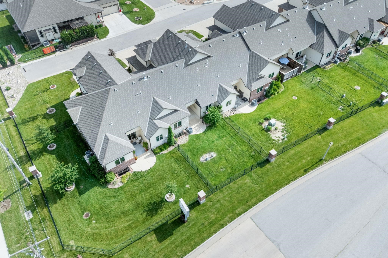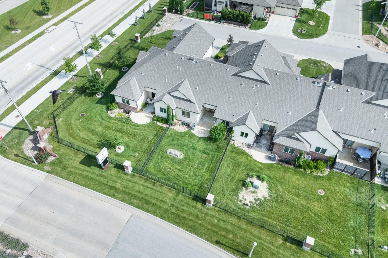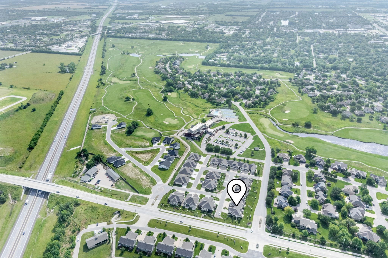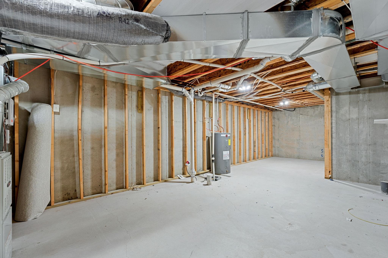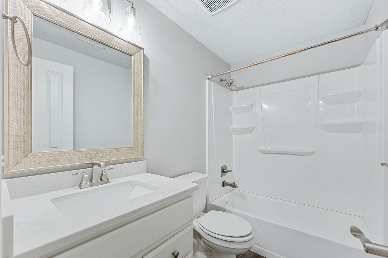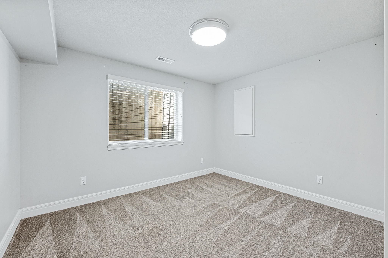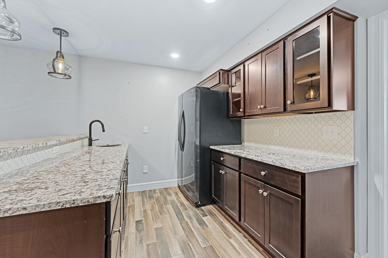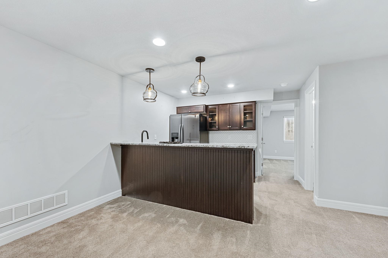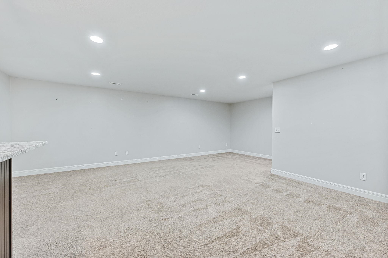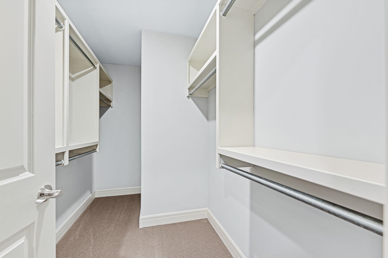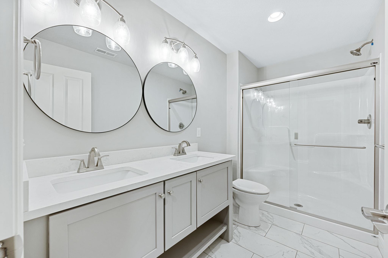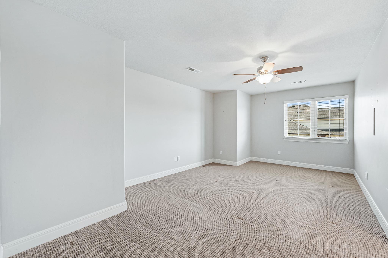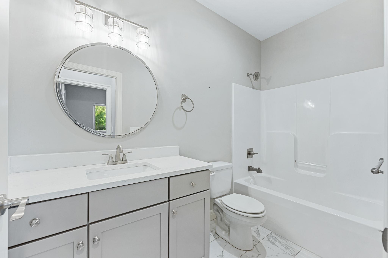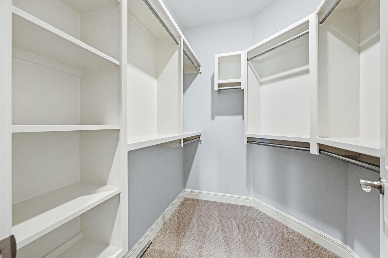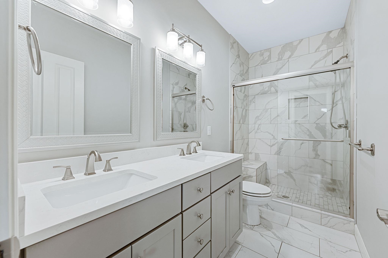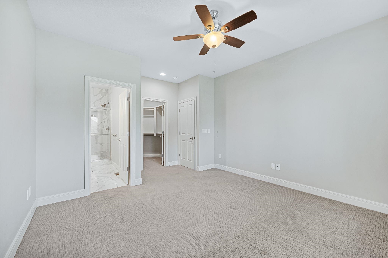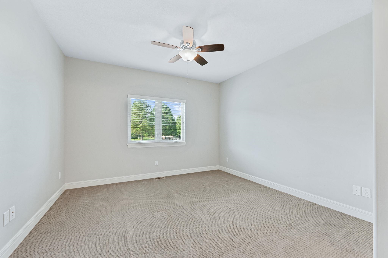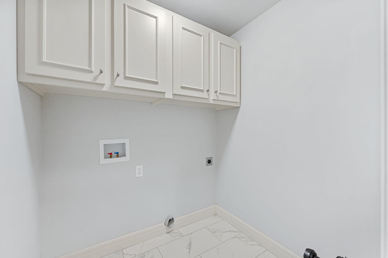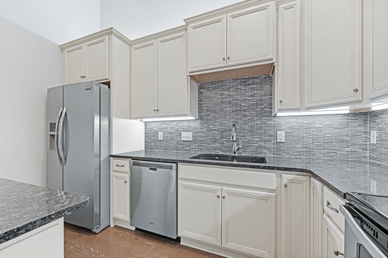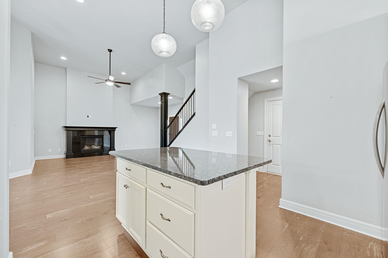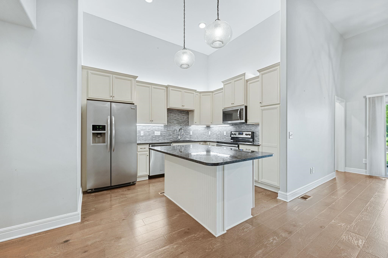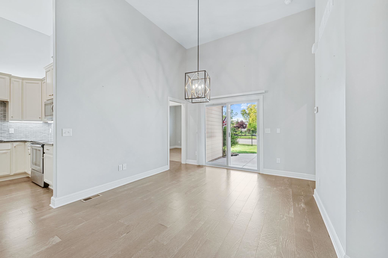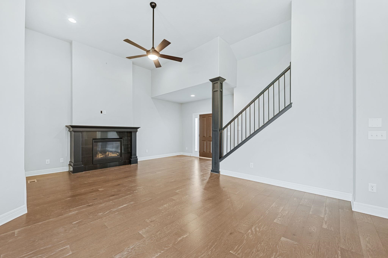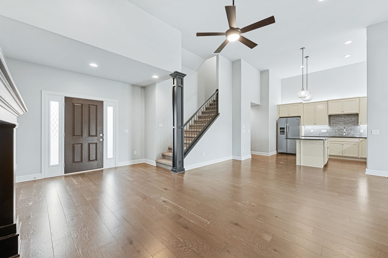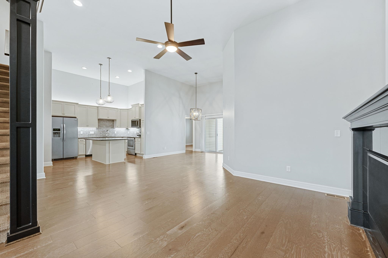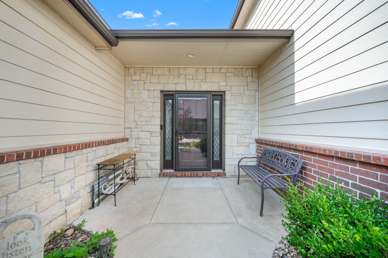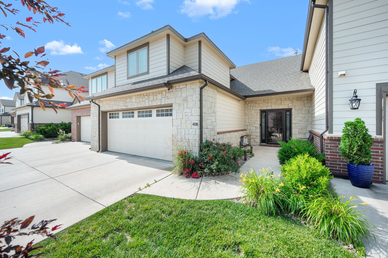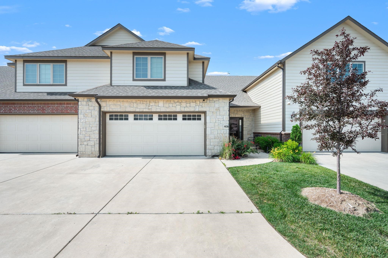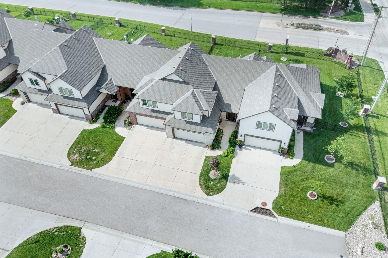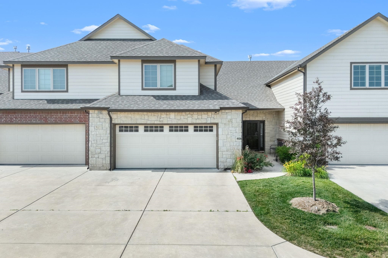Residential818 N McCloud
At a Glance
- Year built: 2017
- Bedrooms: 4
- Bathrooms: 4
- Half Baths: 0
- Garage Size: Attached, Opener, 2
- Area, sq ft: 2,794 sq ft
- Floors: Hardwood
- Date added: Added 5 months ago
- Levels: One and One Half
Description
- Description: Welcome to 818 N McCloud Cir, Unit 408—an inviting 1.5-story home located in a quiet, well-maintained community within the highly sought-after Andover school district. This 4-bedroom, 3.5-bath property features a functional layout with over 2, 000 sq ft of living space and a 2-car attached garage. Built less than 10 years ago, the home offers a modern feel with thoughtful design. The main floor includes a spacious living area, a well-appointed kitchen, and a primary suite with a private bath and walk-in closet. Upstairs, you'll find additional bedrooms and a full bath, providing flexibility for guests, office space, or family needs. The finished basement adds even more value with a large second living area, full bathroom, and storage. Outside, enjoy low-maintenance living with lawn care included and a private back patio space. Tucked away in one of Andover’s most desirable neighborhoods, this home combines convenience, quality, and comfort—schedule your private showing today. Show all description
Community
- School District: Andover School District (USD 385)
- Elementary School: Andover
- Middle School: Andover
- High School: Andover
- Community: TERRADYNE
Rooms in Detail
- Rooms: Room type Dimensions Level Master Bedroom 12.3 X 12.8 Main Living Room 17.5 X 13.10 Main Kitchen 16.3 X 13.4 Main Dining Room 11.7 X 11.4 Main Bedroom 9.4 X 11.10 Main Bedroom 12.5 X 18.6 Upper
- Living Room: 2794
- Master Bedroom: Master Bdrm on Main Level, Master Bedroom Bath, Shower/Master Bedroom, Two Sinks
- Appliances: Dishwasher, Disposal, Microwave, Range, Humidifier
- Laundry: Main Floor, Separate Room, 220 equipment
Listing Record
- MLS ID: SCK657014
- Status: Cancelled
Financial
- Tax Year: 2024
Additional Details
- Basement: Finished
- Roof: Composition
- Heating: Forced Air, Natural Gas
- Cooling: Central Air, Electric
- Exterior Amenities: Guttering - ALL, Sprinkler System, Frame w/Less than 50% Mas
- Interior Amenities: Ceiling Fan(s), Walk-In Closet(s), Wired for Surround Sound
- Approximate Age: 6 - 10 Years
Agent Contact
- List Office Name: Berkshire Hathaway PenFed Realty
- Listing Agent: Stephanie, Jakub
Location
- CountyOrParish: Sedgwick
- Directions: From Central, N on 159th St E past Terradyne Country Club, Turn right
