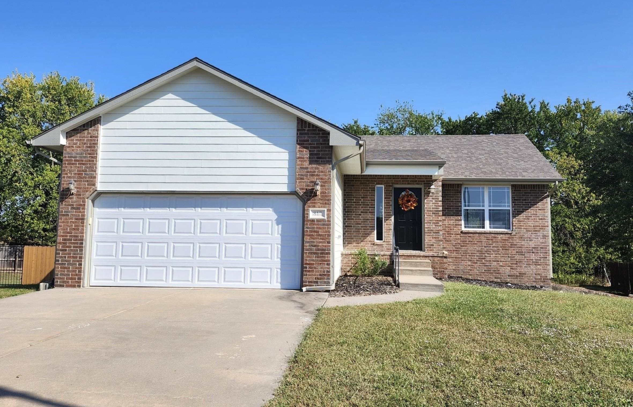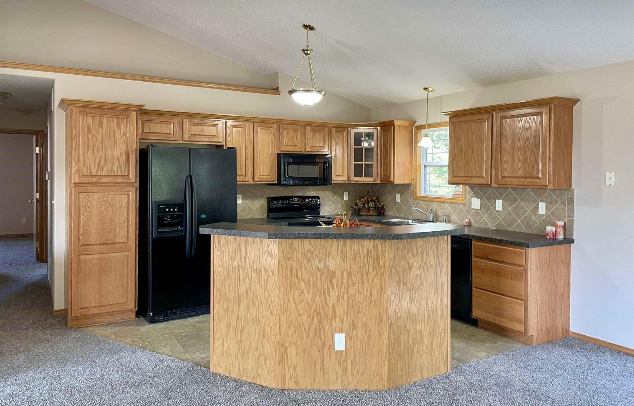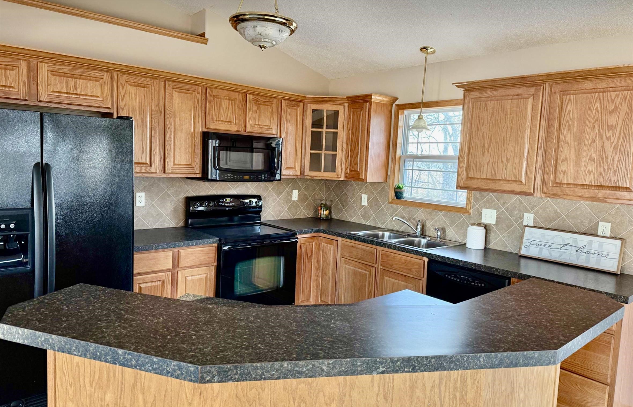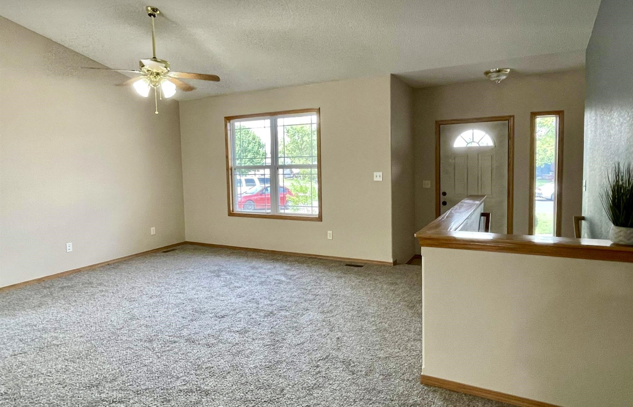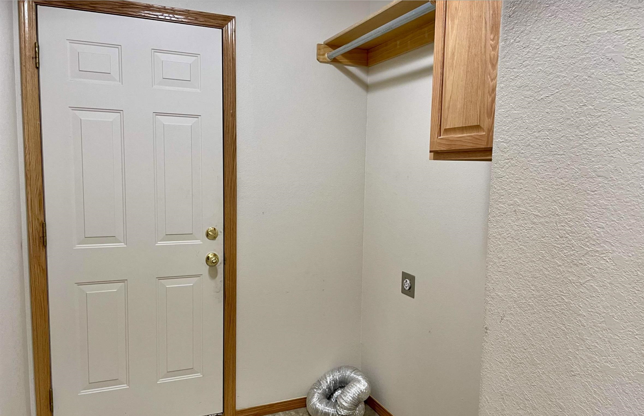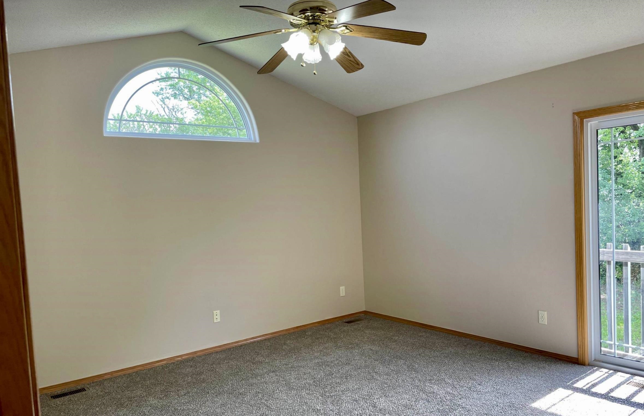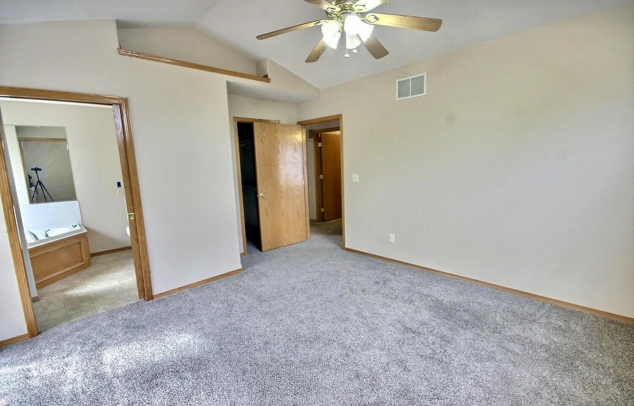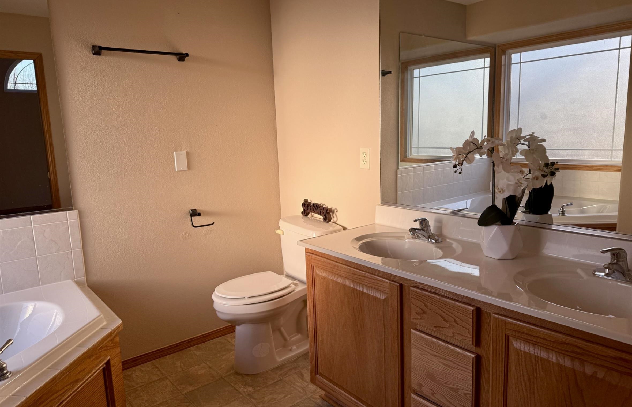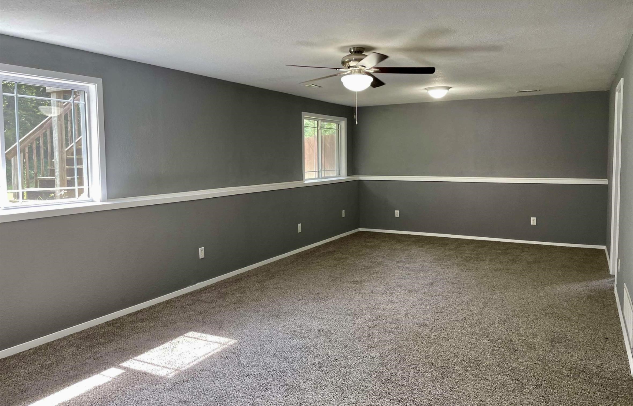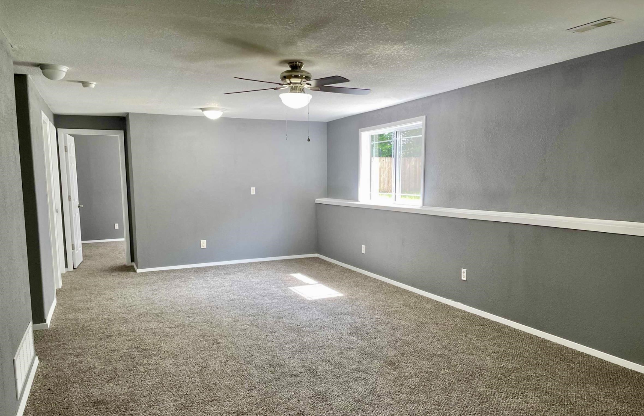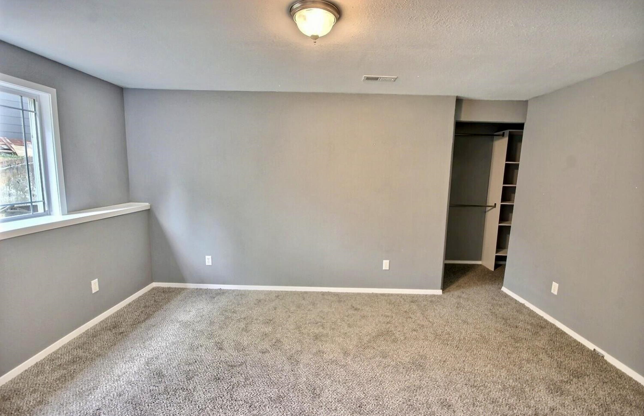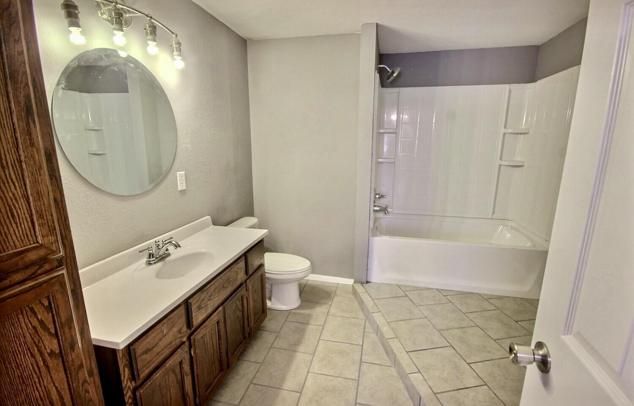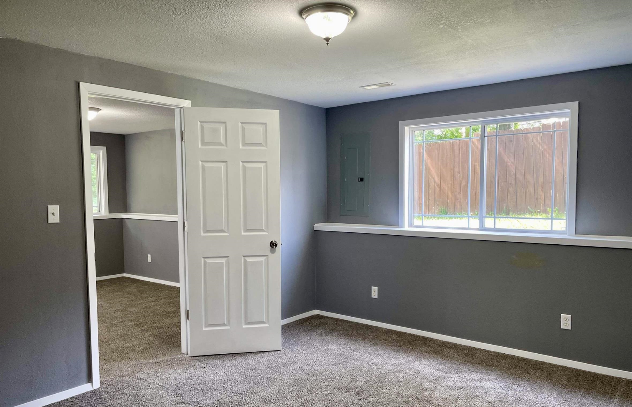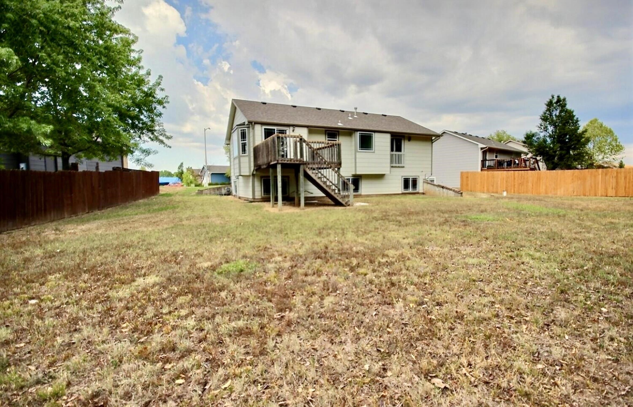Residential817 E Hedgewood
At a Glance
- Year built: 2006
- Bedrooms: 4
- Bathrooms: 3
- Half Baths: 0
- Garage Size: Attached, 3
- Area, sq ft: 2,402 sq ft
- Date added: Added 2 months ago
- Levels: One
Description
- Description: Motivated seller! Spacious Home in Sought-After Andover Community – No Special Taxes! Discover this beautifully maintained home offering 4 true bedrooms, 3 full bathrooms, and a fully finished basement—perfect for comfortable family living. The main level boasts an open-concept layout with a spacious kitchen, dining area, and living room. The kitchen is well-equipped with ample cabinetry, a center island with bar seating, and all appliances included. Step out from the dining room onto a private deck that backs to trees—ideal for relaxing or entertaining in peace. The master suite features a vaulted ceiling, an oversized walk-in closet, and a luxurious en-suite bathroom with double vanities, a jetted tub, and a separate shower. Enjoy the convenience of main floor laundry, plus a newly finished basement that includes two conforming bedrooms, a large bathroom, and a generous family room for extra living space. Additional highlights include a sprinkler system on a well, and a great outdoor deck space perfect for grilling. Don’t miss out—schedule your showing today! Show all description
Community
- School District: Andover School District (USD 385)
- Elementary School: Andover
- Middle School: Andover Central
- High School: Andover
- Community: REFLECTION LAKE AT CLOUD CITY
Rooms in Detail
- Rooms: Room type Dimensions Level Master Bedroom 13x13 Main Living Room 18.8x15 Main Kitchen 13x10 Main Bedroom 13x11 Main Bedroom 15x11 Basement
- Living Room: 2402
- Master Bedroom: Master Bdrm on Main Level, Master Bedroom Bath, Tub/Shower/Master Bdrm, Jetted Tub
- Appliances: Dishwasher, Disposal, Microwave, Refrigerator, Range
- Laundry: Main Floor, Separate Room, 220 equipment
Listing Record
- MLS ID: SCK663949
- Status: Active
Financial
- Tax Year: 2024
Additional Details
- Basement: Finished
- Roof: Composition
- Heating: Forced Air, Natural Gas
- Cooling: Central Air, Electric
- Exterior Amenities: Irrigation Pump, Irrigation Well, Sprinkler System, Frame w/Less than 50% Mas
- Approximate Age: 11 - 20 Years
Agent Contact
- List Office Name: High Point Realty, LLC
- Listing Agent: Braxon, Byfield
Location
- CountyOrParish: Butler
- Directions: Kellogg and Andover road, travel South to Minneha. Travel East to Hedgewood Ave. Home is on the East side of the street.
