
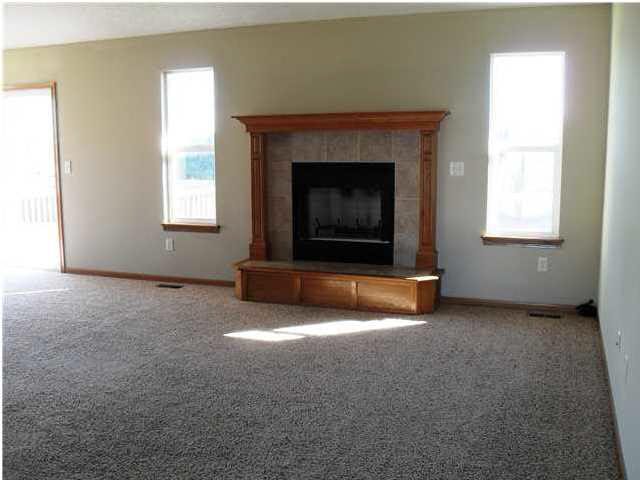
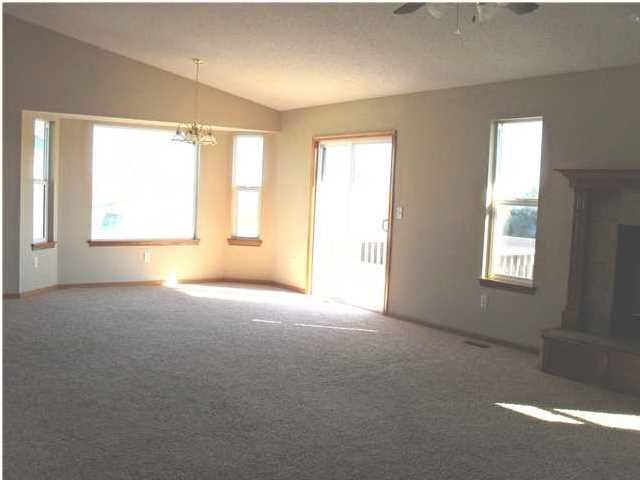

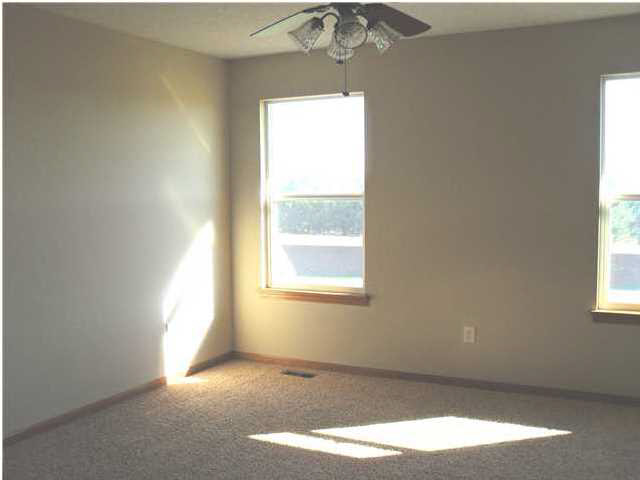
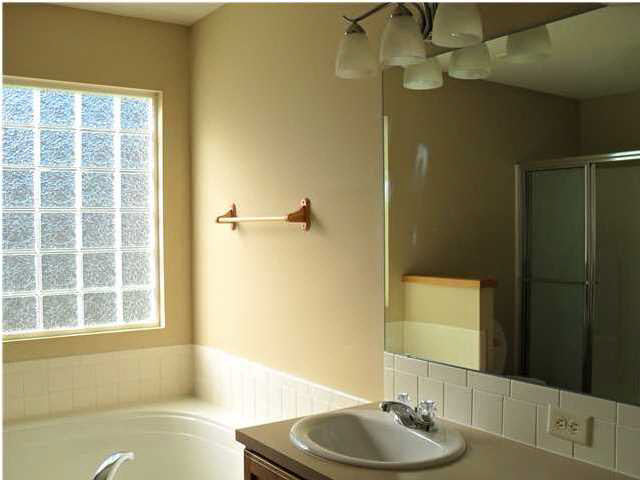
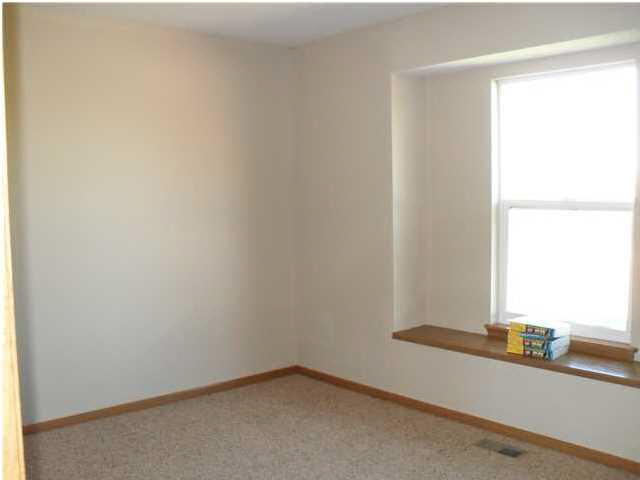
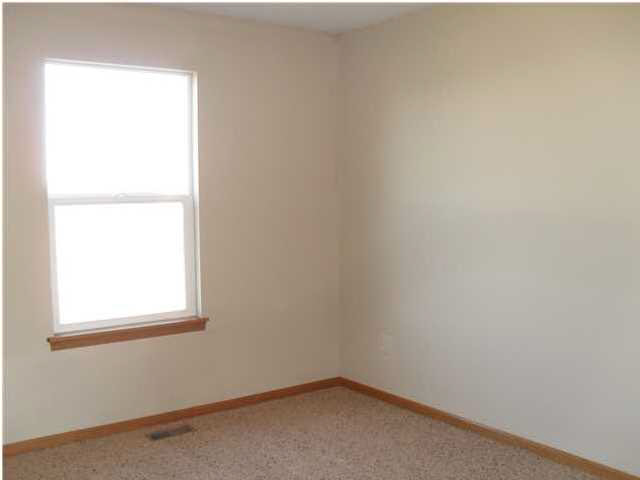
At a Glance
- Year built: 2006
- Bedrooms: 4
- Garage Size: Attached, Opener, 2
- Area, sq ft: 2,238 sq ft
- Date added: Added 1 year ago
- Levels: One
Description
- Description: Great 3 bedroom home in the City of Maize offers an open living plan with main floor Woodburner, Breakfast bar overlooking large U-shape kitchen, spacious dining stepping out to a large wood deck, and main floor laundry! The master suite offers a lux bath with corner whirlpool, separate shower and walk-in closet. In the basement there's plenty of room for activities in the big family room and a 4th bedroom and 3rd bath would make a great teenager's hangout! The lucky buyer of this home can choose from either new carpet throughout the upper and lower levels or $5,000 in closing costs paid on their behalf by the seller! Show all description
Community
- Elementary School: Maize USD266
- Middle School: Maize USD266-Before July 2017
- High School: Maize USD266-Before July 2017
Rooms in Detail
- Rooms: Room type Dimensions Level Master Bedroom 14x13 Main Living Room 15x16 Main Kitchen 12x10 Main Dining Room 13x13 Main Bedroom 12x11 Main Bedroom 12x11 Main Bedroom 13x14 Basement Family Room 16x32 Basement
- Living Room: 2238
- Master Bedroom: Sep. Tub/Shower/Mstr Bdrm
- Appliances: Dishwasher, Disposal, Range/Oven
- Laundry: Main Floor, 220 equipment
Listing Record
- MLS ID: SCK371819
- Status: Sold-Co-Op w/mbr
Financial
- Tax Year: 2014
Additional Details
- Basement: Finished
- Roof: Composition
- Heating: Forced Air, Gas
- Cooling: Central Air, Electric
- Exterior Amenities: Deck, Sprinkler System, Frame w/Less than 50% Mas
- Interior Amenities: Ceiling Fan(s), Walk-In Closet(s), Vaulted Ceiling, Whirlpool
- Approximate Age: 6 - 10 Years
Agent Contact
- List Office Name: Golden Inc, REALTORS
Location
- CountyOrParish: Sedgwick
- Directions: From Maize Rd and 45th, east on 45th to Derringer to Longbranch, east on Longbranch to 2nd house.