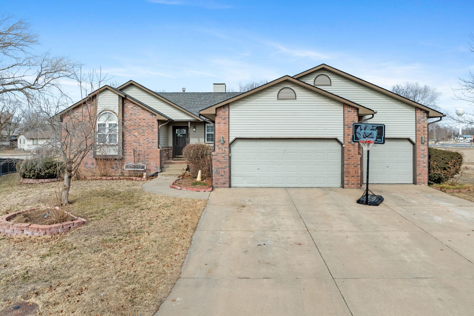

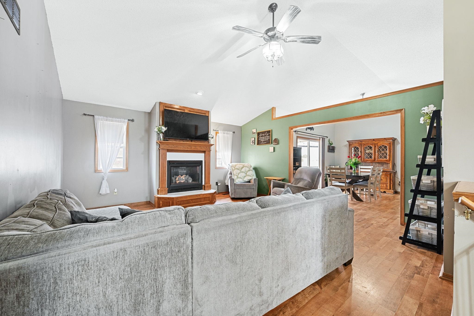
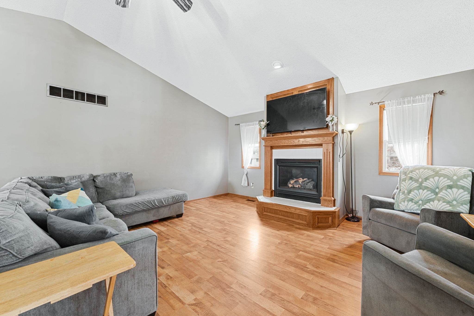
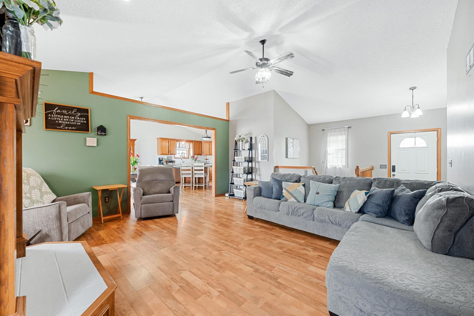
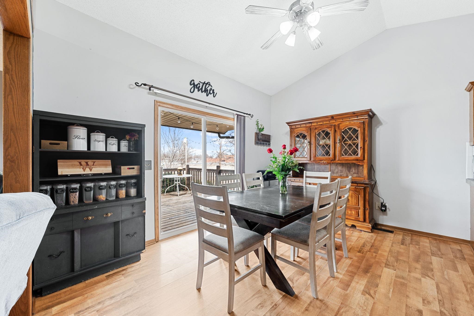
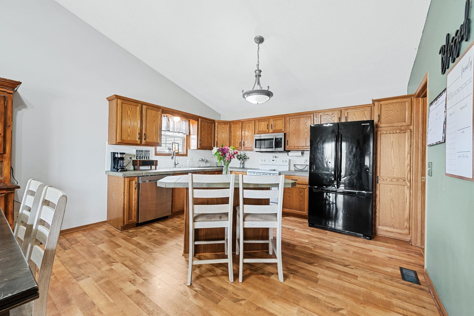
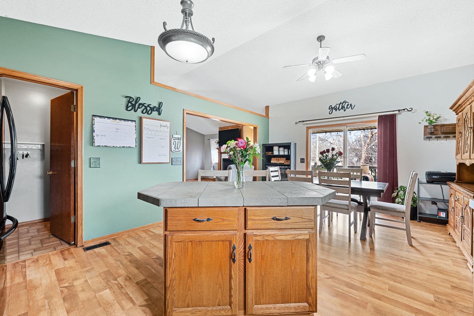
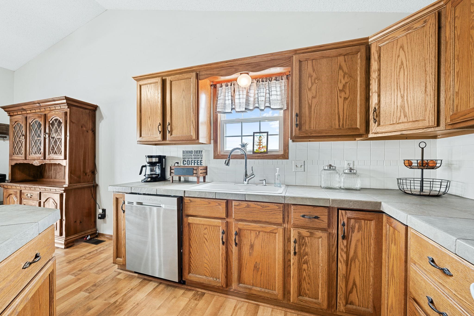
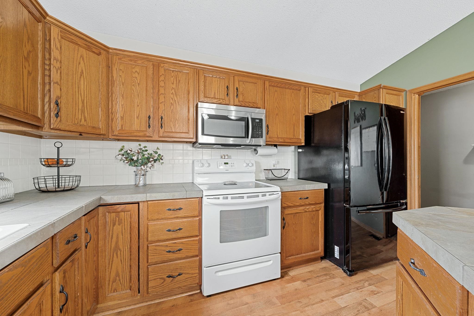
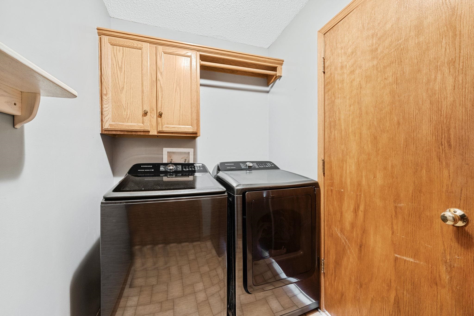

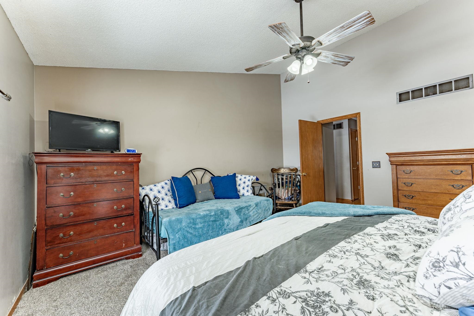


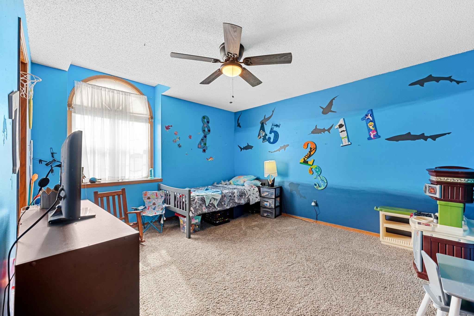
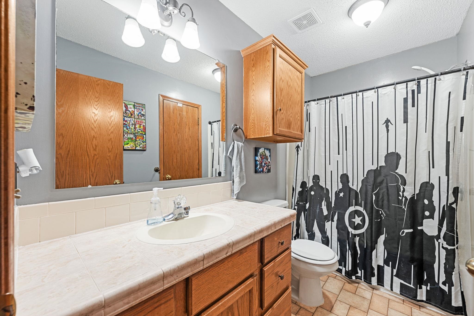
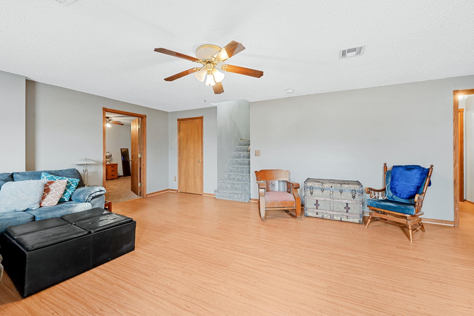
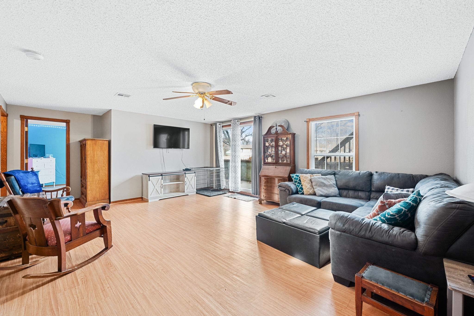

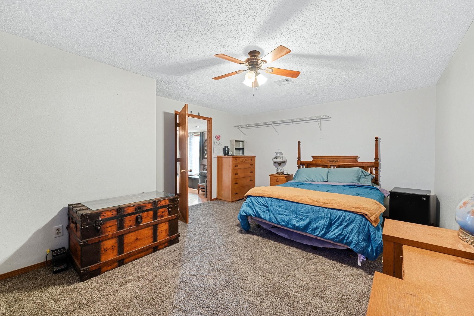

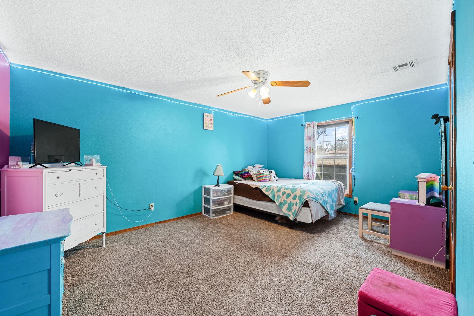
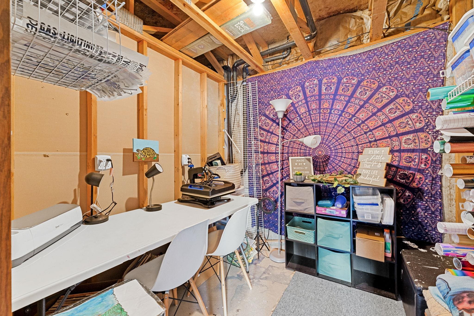
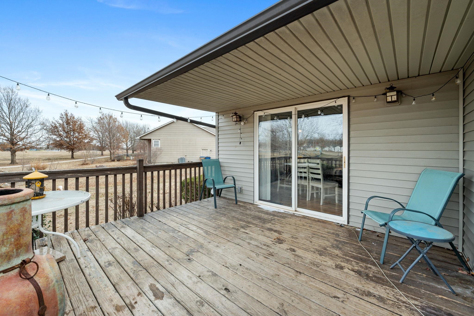
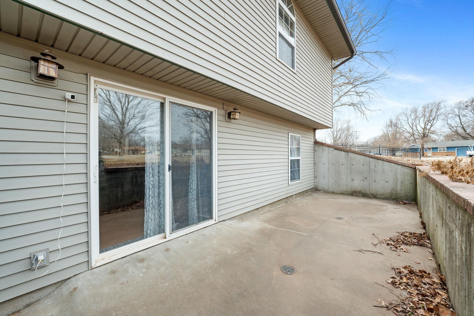
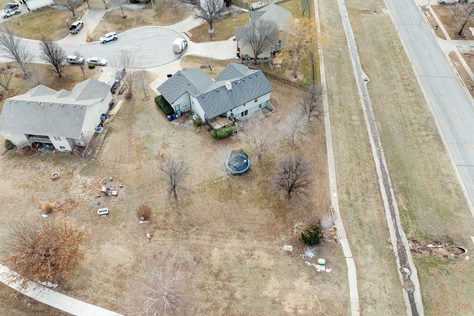
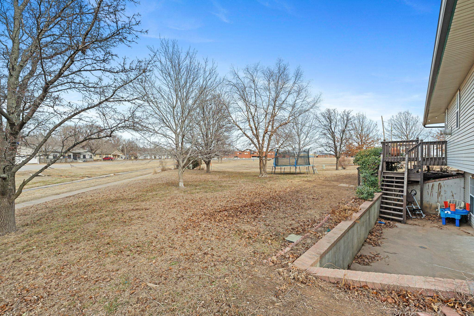
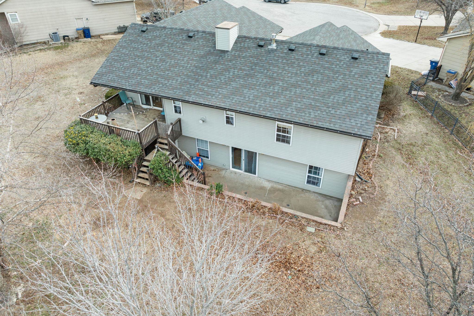
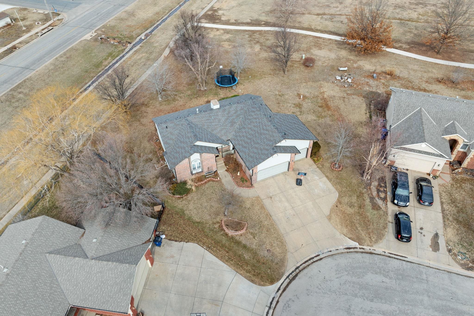
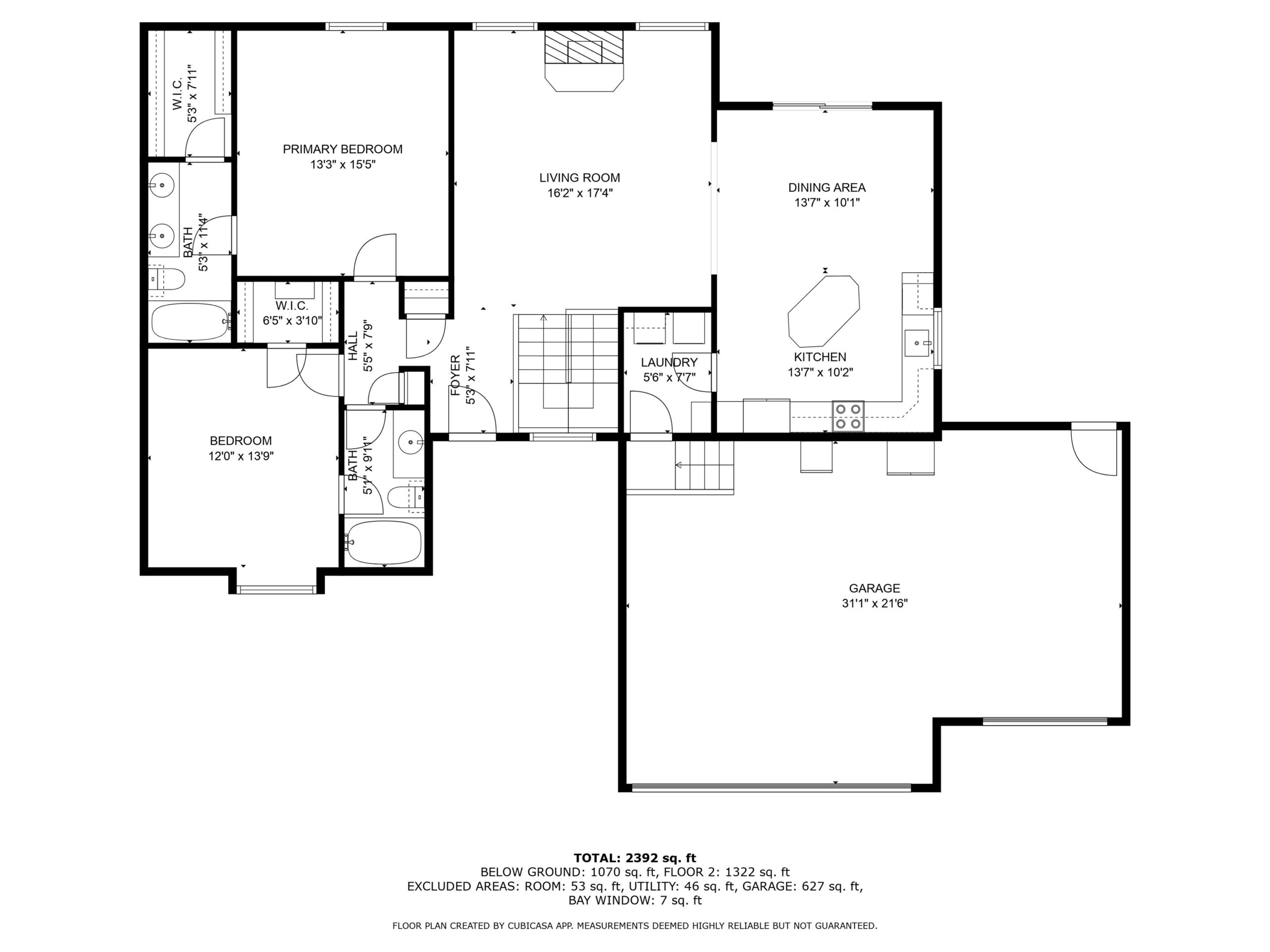
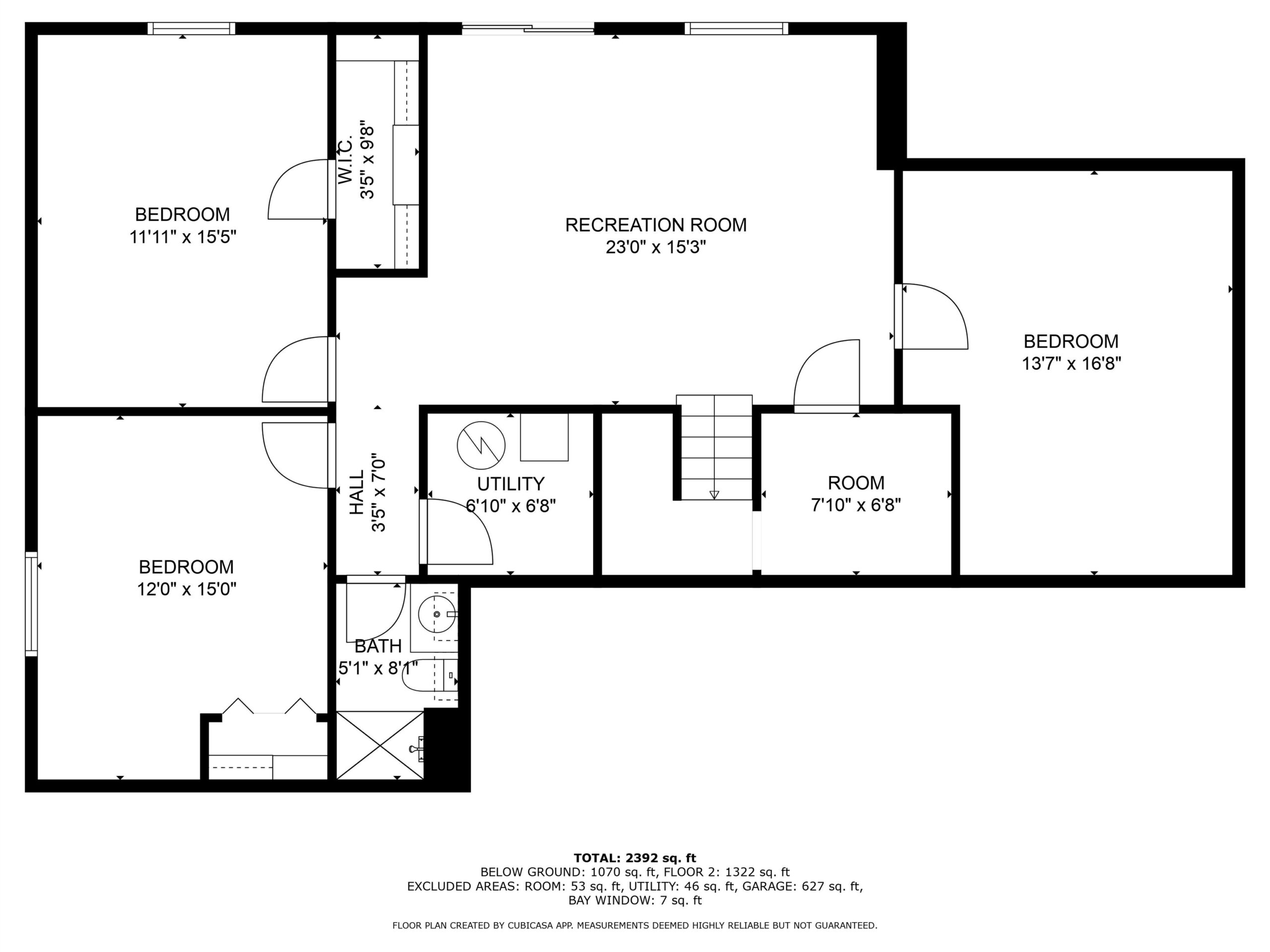
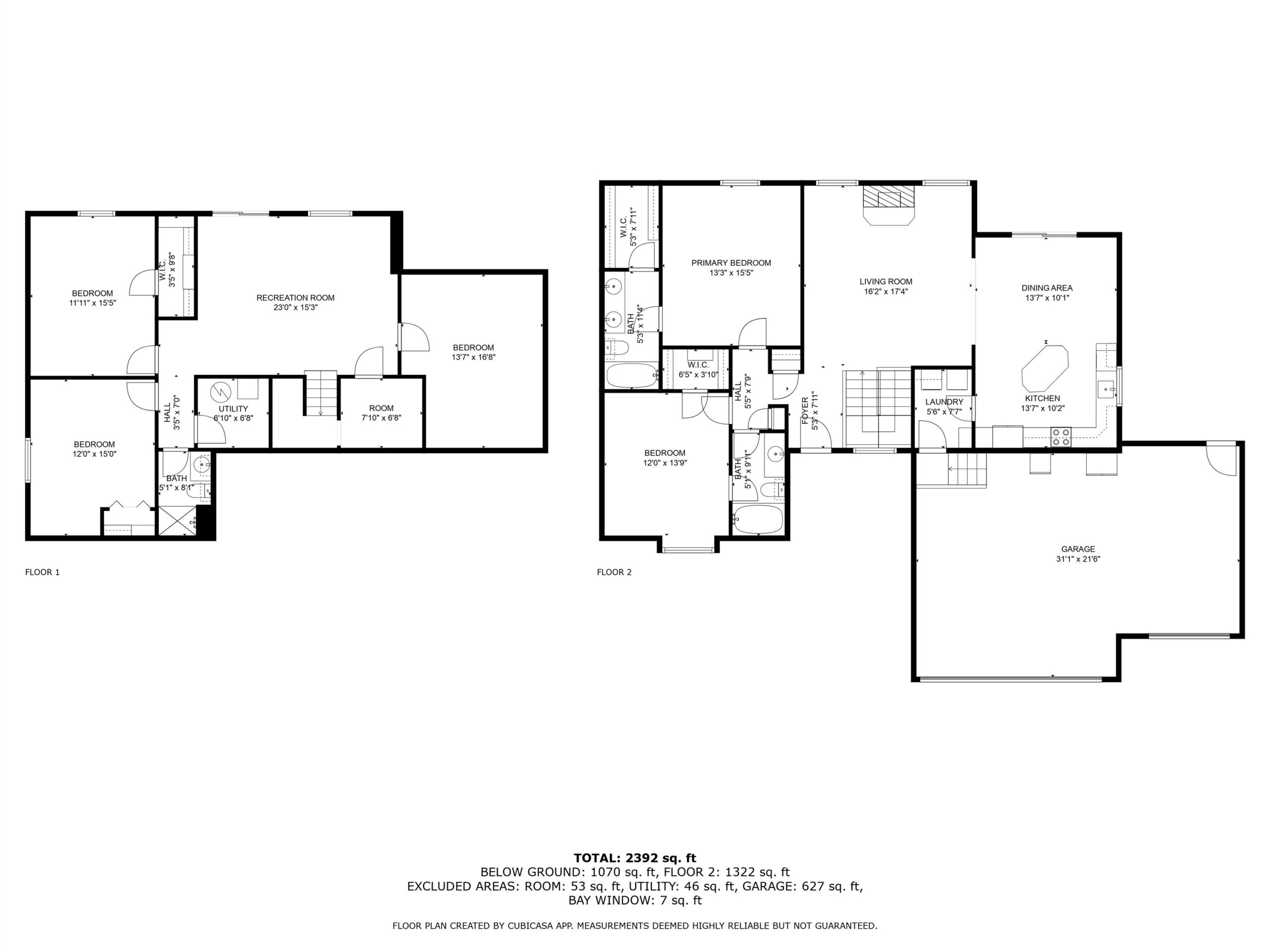
At a Glance
- Year built: 1996
- Bedrooms: 4
- Bathrooms: 3
- Half Baths: 0
- Garage Size: Attached, Opener, 3
- Area, sq ft: 2,352 sq ft
- Floors: Laminate
- Date added: Added 2 months ago
- Levels: One
Description
- Description: Welcome to this spacious 4 bed, 3 bath home nestled on almost half an acre in the heart of Clearwater! Featuring an inviting open-concept layout, this home is perfect for entertaining and everyday living. The large living area flows seamlessly into the kitchen and dining space, offering plenty of room to gather. With room for your personal touch, this home has great bones and modern construction while allowing you the opportunity to make it your own. Enjoy the benefits of a newer home with ample yard space, ideal for outdoor activities, gardening, or simply soaking in the Kansas sunsets. Located in a friendly, small-town community just a short drive from Wichita, you’ll love the peaceful setting while still being close to city conveniences. Show all description
Community
- School District: Clearwater School District (USD 264)
- Elementary School: Clearwater West
- Middle School: Clearwater
- High School: Clearwater
- Community: PARK GLEN AT CLEARWATER
Rooms in Detail
- Rooms: Room type Dimensions Level Master Bedroom 15.5x13.4 Main Living Room 17.3x16.6 Main Kitchen 13.8x10.5 Main Dining Room 13.8x10 Main 13.4x12 Main Laundry 7.10x5 Main Family Room 19.4x15.7 Basement 15.8x11.5 Basement
- Living Room: 2352
- Master Bedroom: Master Bdrm on Main Level, Tub/Shower/Master Bdrm, Two Sinks
- Appliances: Dishwasher, Disposal, Microwave, Refrigerator, Range
- Laundry: Main Floor
Listing Record
- MLS ID: SCK651026
- Status: Sold-Co-Op w/mbr
Financial
- Tax Year: 2024
Additional Details
- Basement: Finished
- Roof: Composition
- Heating: Forced Air, Natural Gas
- Cooling: Central Air, Electric
- Exterior Amenities: Sprinkler System, Frame w/Less than 50% Mas
- Interior Amenities: Ceiling Fan(s)
- Approximate Age: 21 - 35 Years
Agent Contact
- List Office Name: Keller Williams Hometown Partners
- Listing Agent: Langley, Hallinger
Location
- CountyOrParish: Sedgwick
- Directions: From K42 & 135th St W, South to Clearwater. Follow 135th then turn left on Park Glen, first left on Park Glen Ct. to home.