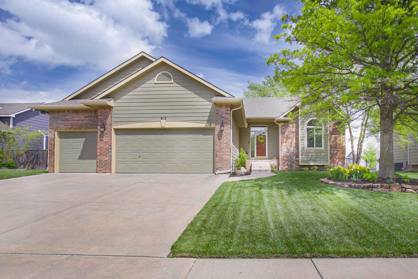

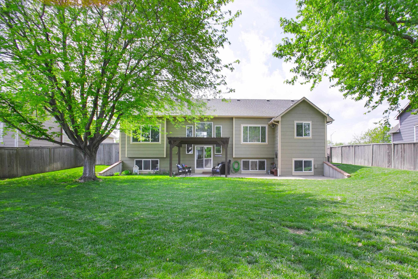
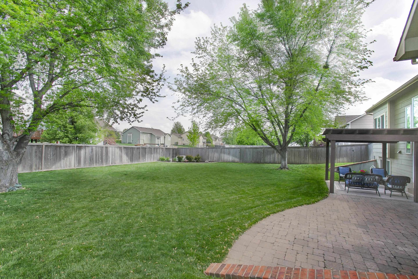

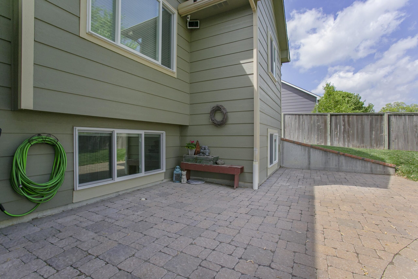
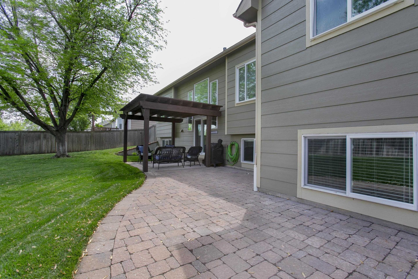
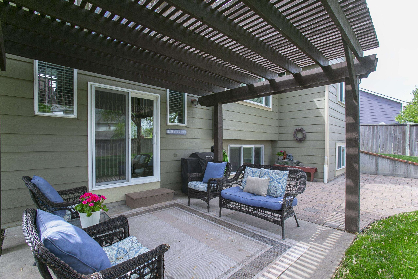
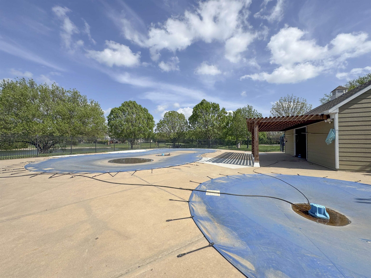
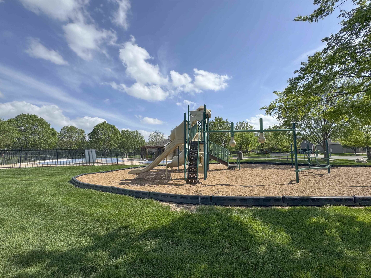


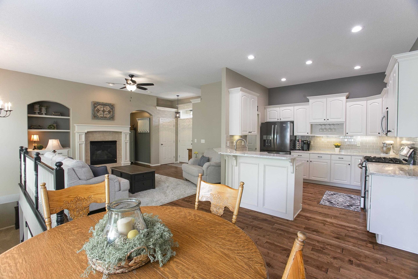
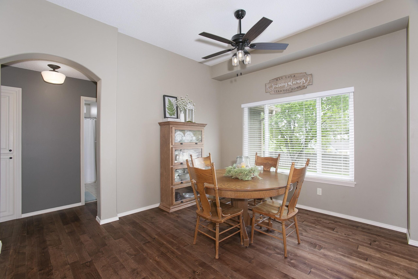
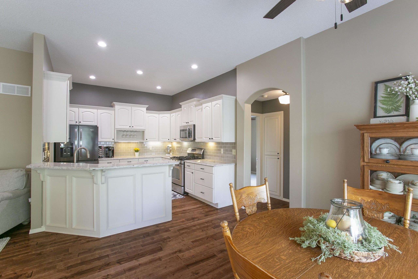
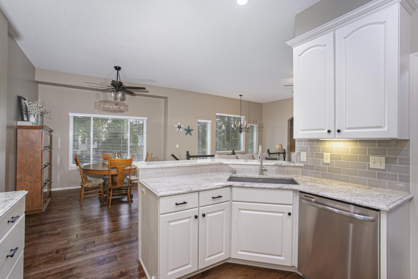
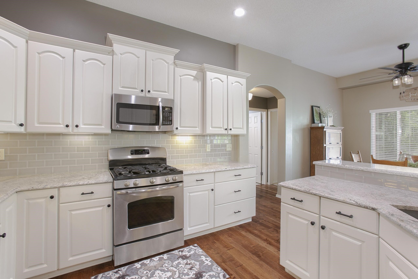
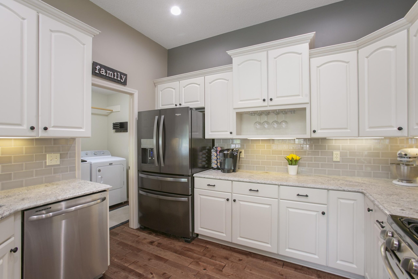
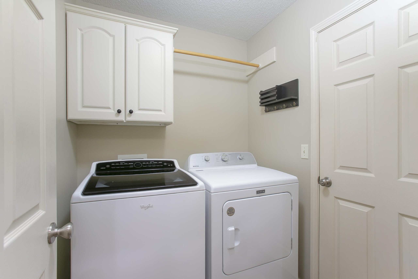
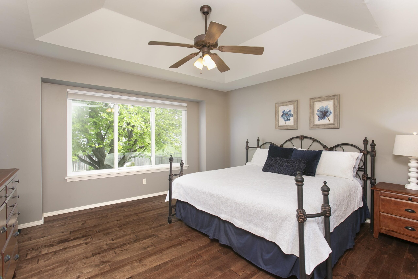
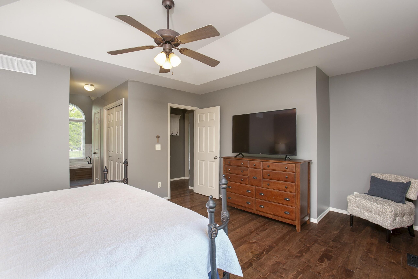
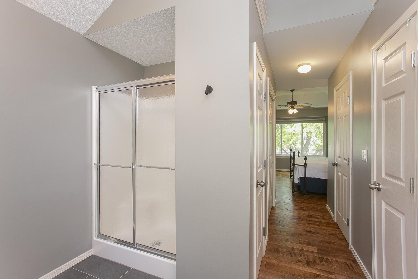
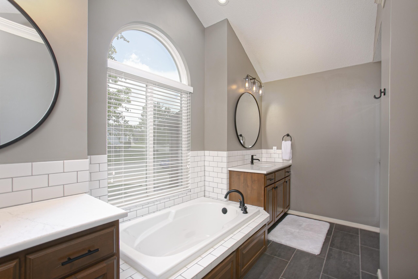
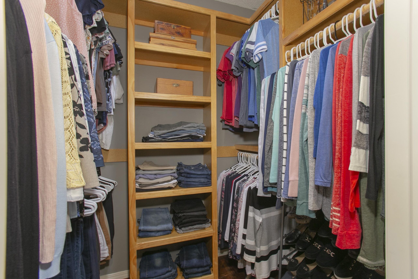
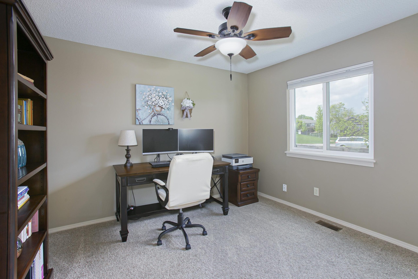
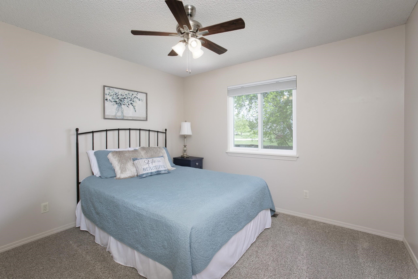
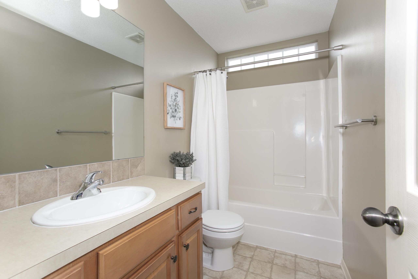
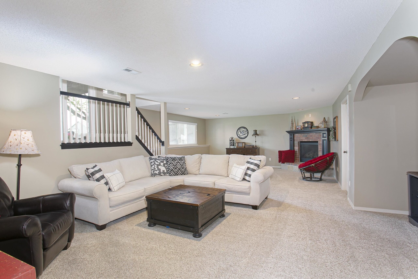
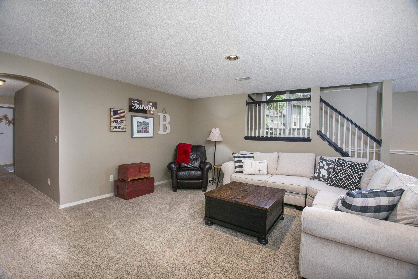
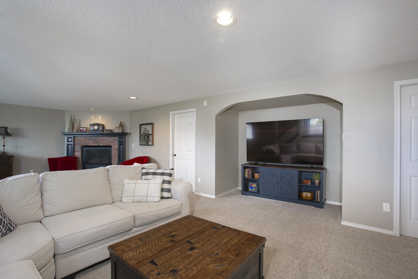
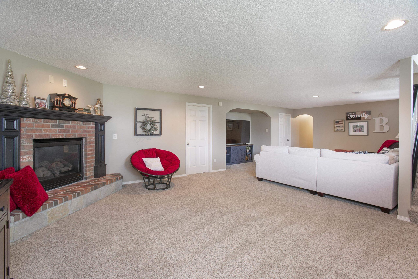
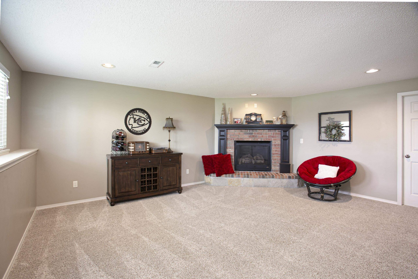
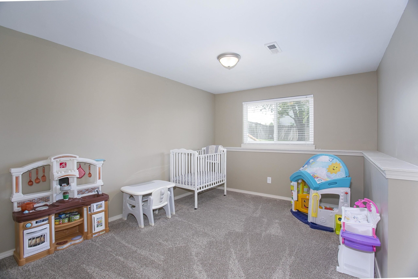
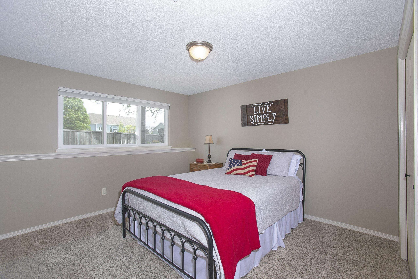
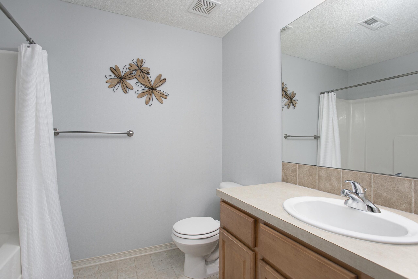
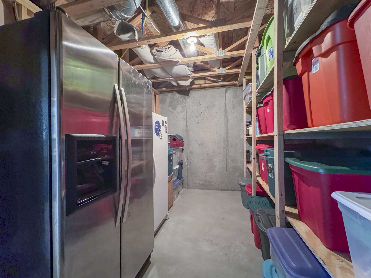
At a Glance
- Year built: 2003
- Bedrooms: 5
- Bathrooms: 3
- Half Baths: 0
- Garage Size: Attached, Opener, Oversized, 3
- Area, sq ft: 2,837 sq ft
- Floors: Hardwood
- Date added: Added 3 months ago
- Levels: One
Description
- Description: Welcome to this beautifully maintained 5-bedroom, 3-bath home in a highly desirable neighborhood within the Andover School District—and no specials! ***Plus...3-car garage, full finished basement, and spacious layout, this home has room for everyone and everything. *** Step inside to find a meticulously clean and well-cared-for home with beautiful hardwood floors and nice carpeting. There is so much more... the HVAC and water heater both are just 7 years old. Plus, new windows were installed in 2018 and the roof was replaced in 2016. ***Enjoy a huge backyard perfect for entertaining or play with a nice patio area and a spot for a hot tub with a designated electrical box. Take advantage of the neighborhood amenities including a community pool, playground, sidewalks, and a beautiful pond. ***You’ll love the convenient location near 13th & Greenwich—just minutes from Chicken N’ Pickle, The Alley, Regal Theatre and great restaurants. Also nearby is the Waterfront and three premier golf courses—Tallgrass, Crestview, and Wichita Country Club. ***This house checks all the boxes for comfort, convenience, and lifestyle! ***All information deemed reliable, but not guaranteed. Show all description
Community
- School District: Andover School District (USD 385)
- Elementary School: Wheatland
- Middle School: Andover
- High School: Andover
- Community: PRESTON TRAILS
Rooms in Detail
- Rooms: Room type Dimensions Level Master Bedroom 14'4"x13'6" Main Living Room 13'6"x13'1" Main Kitchen 10'10"x11'4" Main Bedroom 11'2"x10' Main Bedroom 11'1"x10'2" Main Recreation Room 29'4"x17'' Basement Bedroom 14'x13' Basement Bedroom 12'11"x10'6" Basement Storage 8'8"x13'8" Basement Laundry 6'x5'7" Main
- Living Room: 2837
- Master Bedroom: Master Bdrm on Main Level, Split Bedroom Plan, Sep. Tub/Shower/Mstr Bdrm, Two Sinks, Granite Counters
- Appliances: Dishwasher, Disposal, Microwave, Range, Humidifier
- Laundry: Main Floor, Separate Room, 220 equipment
Listing Record
- MLS ID: SCK654628
- Status: Sold-Co-Op w/mbr
Financial
- Tax Year: 2024
Additional Details
- Basement: Finished
- Roof: Composition
- Heating: Forced Air, Natural Gas
- Cooling: Central Air, Electric
- Exterior Amenities: Guttering - ALL, Sprinkler System, Frame w/Less than 50% Mas
- Interior Amenities: Ceiling Fan(s), Walk-In Closet(s), Water Softener-Own, Vaulted Ceiling(s), Window Coverings-All
- Approximate Age: 21 - 35 Years
Agent Contact
- List Office Name: Keller Williams Hometown Partners
- Listing Agent: Keri, Beilman
Location
- CountyOrParish: Sedgwick
- Directions: East of Central past Greenwich. Left on Bristol. Curve right on Tipperary. Left on Bracken to home.