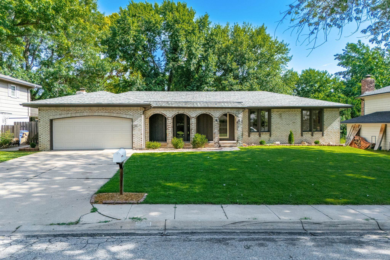
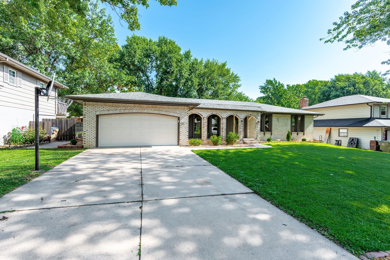
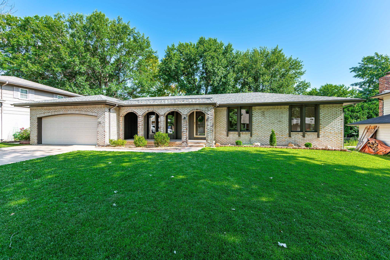
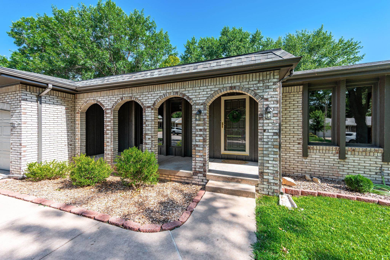
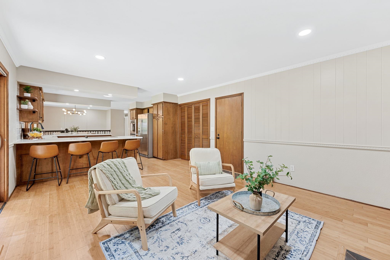
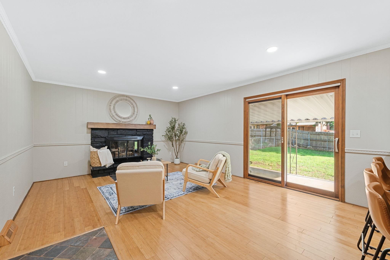
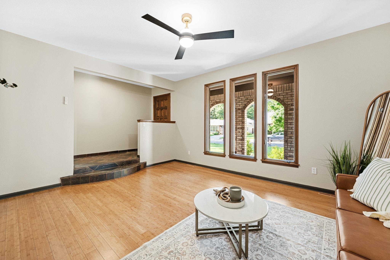
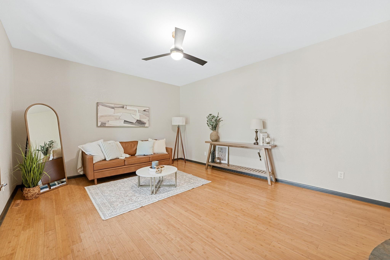
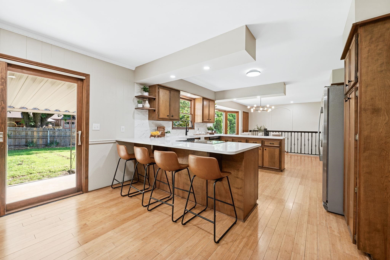
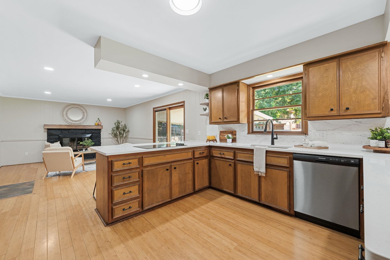
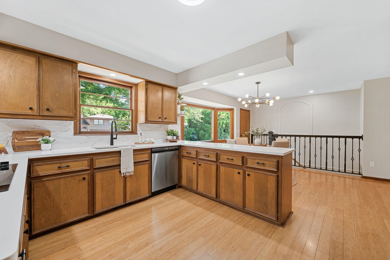
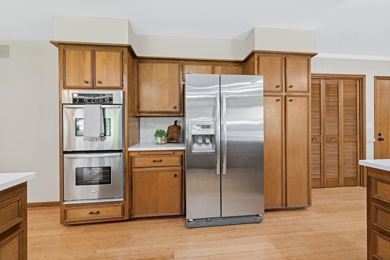
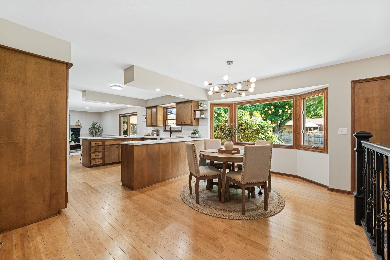
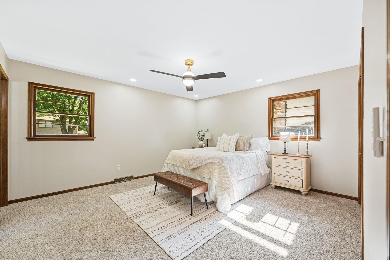
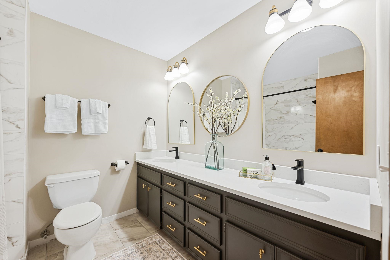
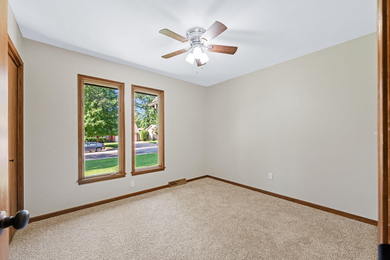
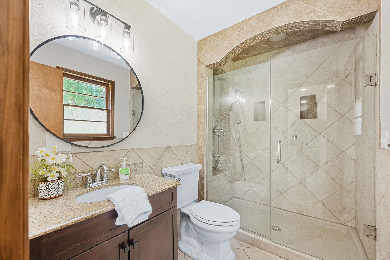
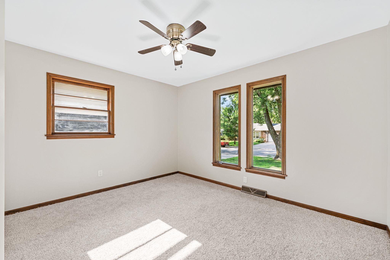
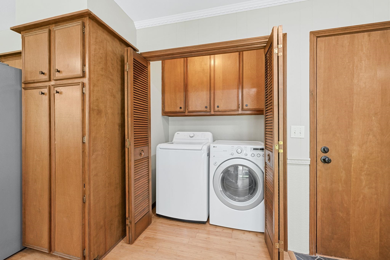
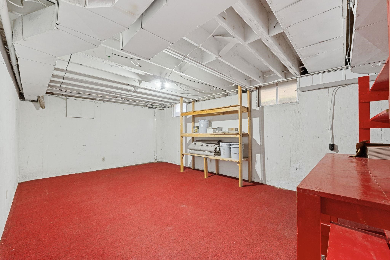
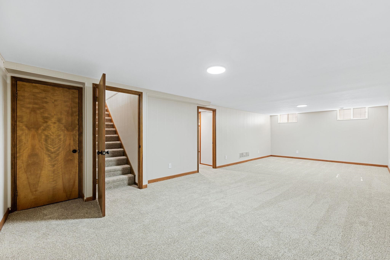
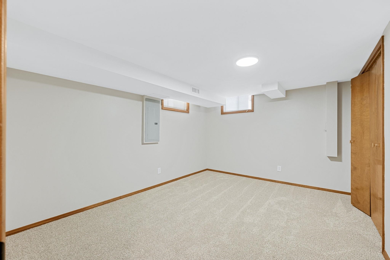
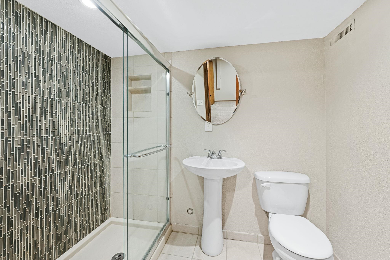
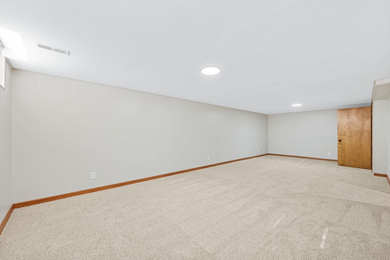
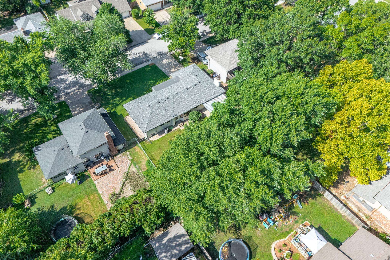
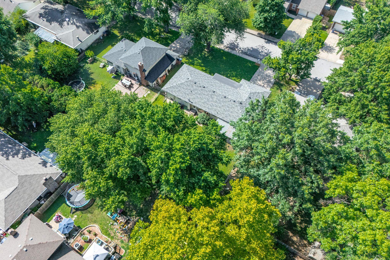
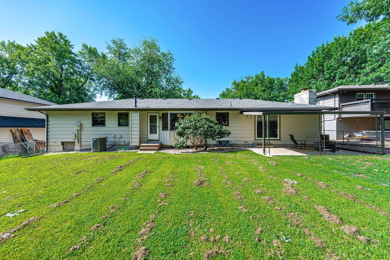
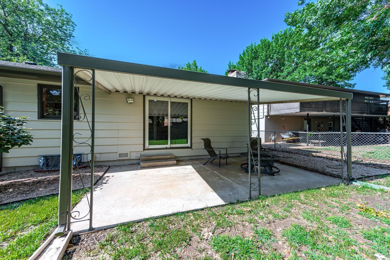
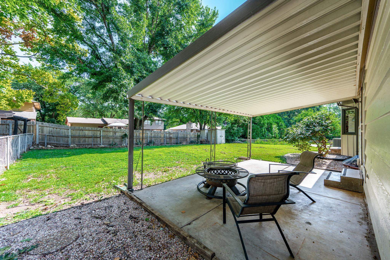
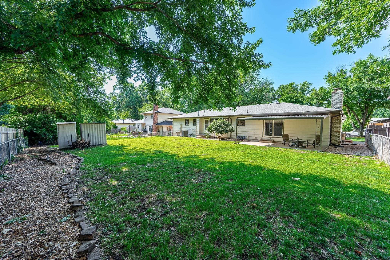
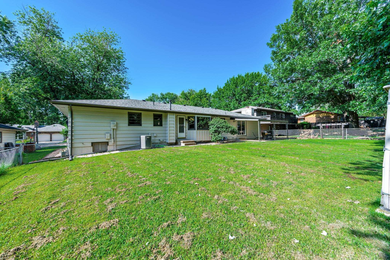
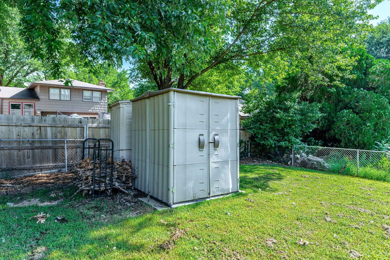
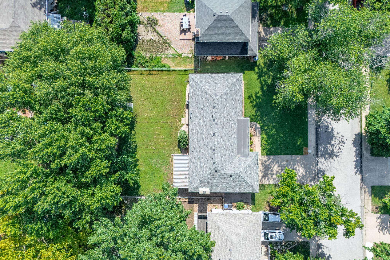
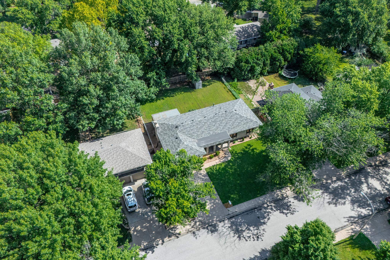
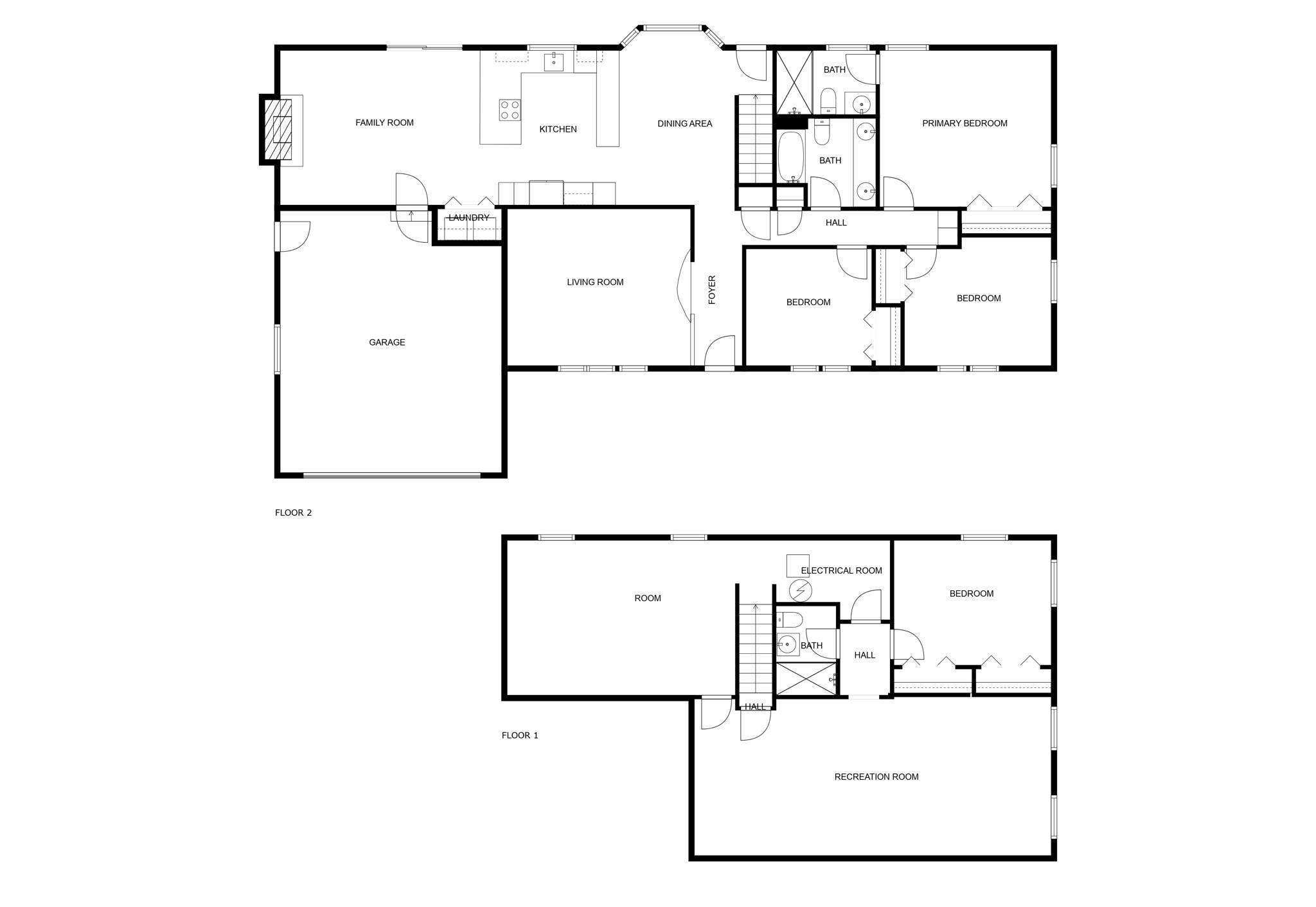
At a Glance
- Year built: 1970
- Bedrooms: 3
- Bathrooms: 3
- Half Baths: 0
- Garage Size: Attached, Opener, 2
- Area, sq ft: 2,580 sq ft
- Floors: Laminate
- Date added: Added 3 months ago
- Levels: One
Description
- Description: Welcome to 812 E Morningview – where timeless character meets modern living. This beautifully renovated ranch in the heart of Derby offers over 2, 000 sq ft, 3 bedrooms, 3 full baths, and a layout designed for both everyday comfort and effortless entertaining. The sprawling kitchen is a true showstopper — fully updated with quartz countertops, LED lighting, new cooktop and dishwasher, plus double ovens for the home chef. The open concept flows seamlessly into the dining and great room, creating a warm and inviting space for gatherings. You'll love the remodeled main bathroom featuring quartz surfaces, LVT flooring, and custom tile surround, along with fresh neutral paint inside and out, brand-new carpet, refreshed bamboo laminate flooring, and beautifully maintained original woodwork and trim that add charm and depth. Even the details have been thoughtfully handled, with updated outlets and switches compatible with the home’s original aluminum wiring. Located on a quiet street in an established neighborhood, this home is the perfect blend of style, substance, and location. Come see why 812 E Morningview should be your next home! Show all description
Community
- School District: Derby School District (USD 260)
- Elementary School: El Paso
- Middle School: Derby North
- High School: Derby
- Community: MORNINGVIEW
Rooms in Detail
- Rooms: Room type Dimensions Level Master Bedroom 13'5 x 14'7 Main Living Room 13'5 x 16'4 Main Kitchen 11'3 x 12'1 Main Dining Room 15'4 x 10'6 Main Bedroom 11x12'5 Main Bedroom 9'11 x 11'1 Main Family Room 29'11 x 13 Basement Bonus Room 13'6 x 10'9 Basement Storage 12'10 x 20 Basement
- Living Room: 2580
- Master Bedroom: Master Bdrm on Main Level, Shower/Master Bedroom
- Appliances: Dishwasher, Disposal, Refrigerator, Range, Washer, Dryer
- Laundry: Main Floor, 220 equipment
Listing Record
- MLS ID: SCK658054
- Status: Sold-Co-Op w/mbr
Financial
- Tax Year: 2024
Additional Details
- Basement: Finished
- Roof: Composition
- Heating: Forced Air, Natural Gas
- Cooling: Central Air, Electric
- Exterior Amenities: Guttering - ALL, Brick
- Interior Amenities: Ceiling Fan(s)
- Approximate Age: 51 - 80 Years
Agent Contact
- List Office Name: Bricktown ICT Realty
- Listing Agent: Rhonda, Lanier
Location
- CountyOrParish: Sedgwick
- Directions: From E Meadowlark Blvd and N. Woodlawn Blvd, go south on Woodlawn to Morningview, go east on Morningview and home is on the north side.