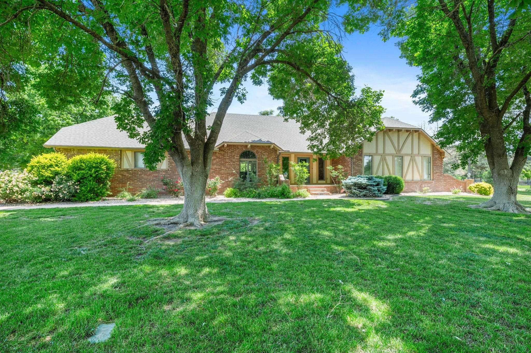



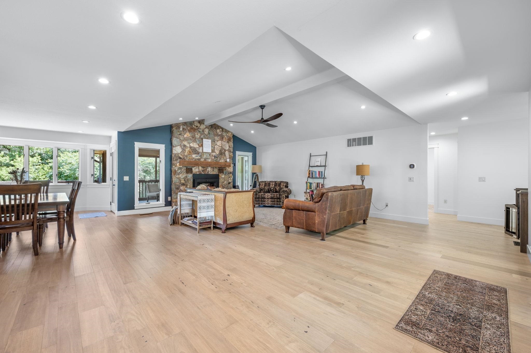

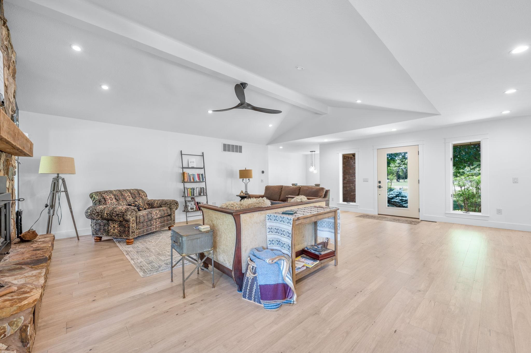
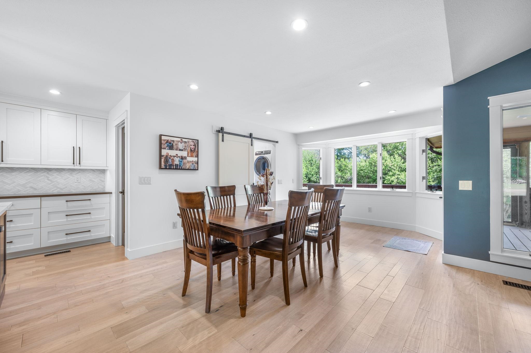
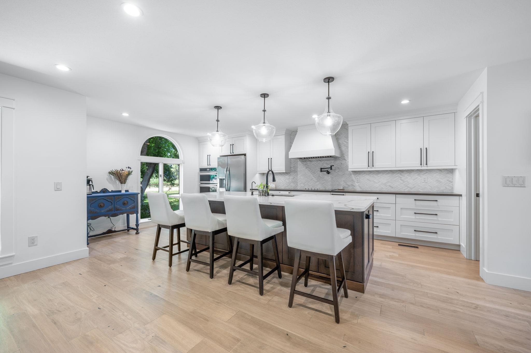


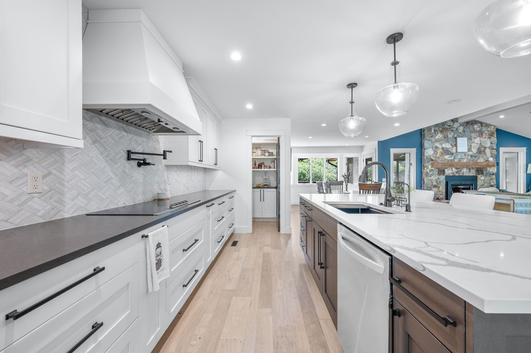

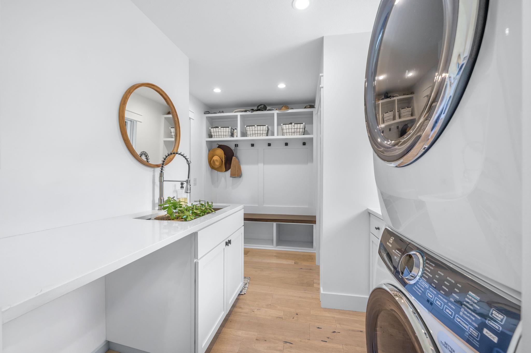
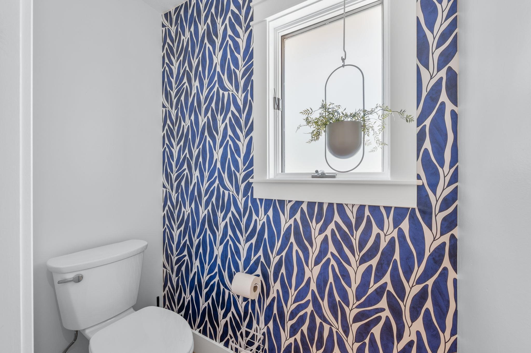

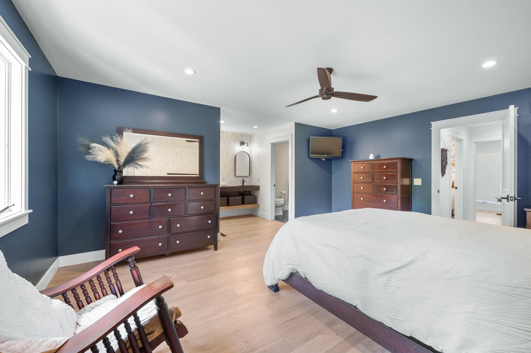

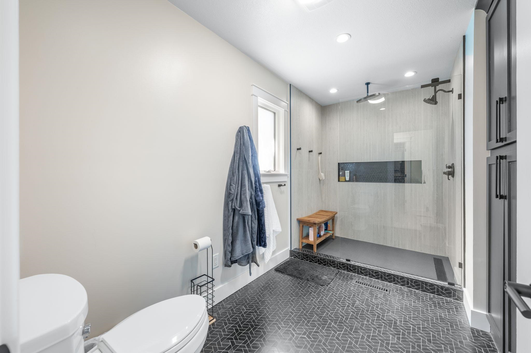
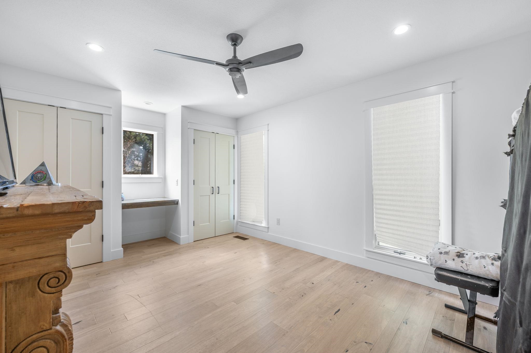

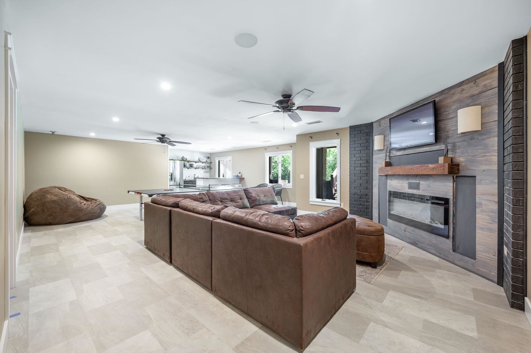

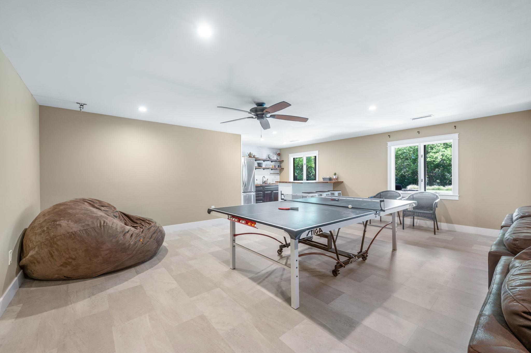
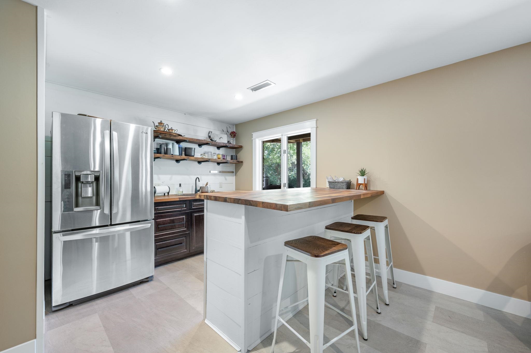
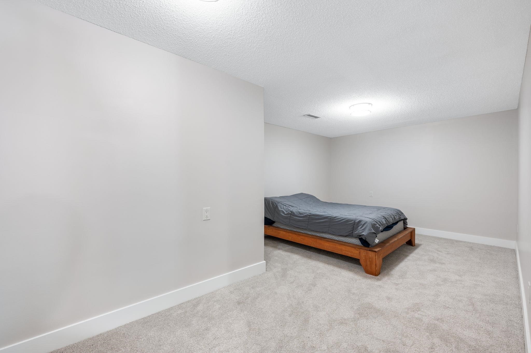


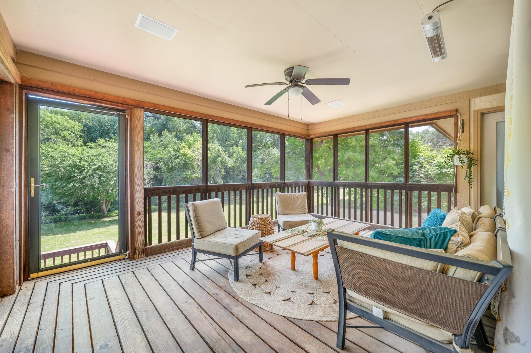
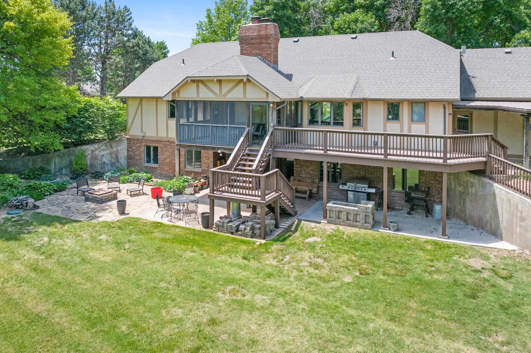

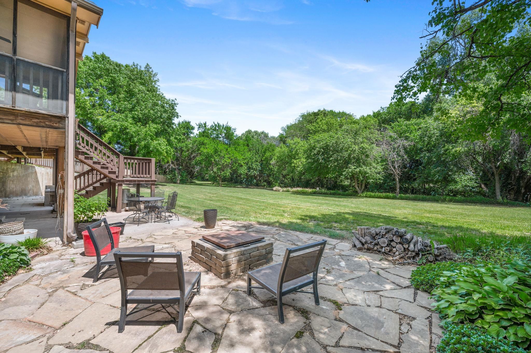


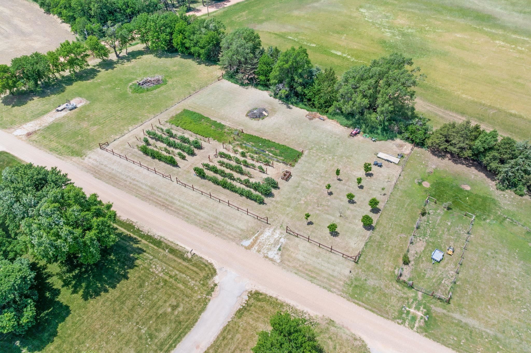
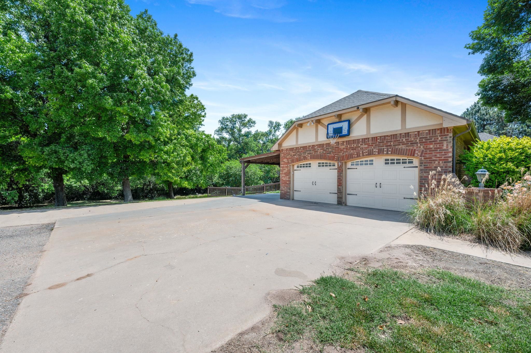
At a Glance
- Year built: 1995
- Bedrooms: 4
- Bathrooms: 3
- Half Baths: 1
- Garage Size: Detached, Opener, 2
- Area, sq ft: 3,344 sq ft
- Floors: Laminate
- Date added: Added 3 months ago
- Levels: One
Description
- Description: Gorgeous remodeled home in a beautiful country setting. Recently updated throughout! Walk in to find a beautiful kitchen with quartz counter tops, large island for plenty of room to cook or gather. Walk in pantry new appliances and so much more. This open floor plan is so spacious and great for entertaining. The dining room is right off the kitchen along with the living room. The living room features a fireplace with a wood stove insert that provides loads of heat. Throughout the home you will fine beautiful wood laminate flooring. The laundry room has a barn door, sink, ample storage and a half bath. On the opposite end of the home is the large master bedroom with a door that leads out onto the screened in deck. Nice walk in closet and the ensuite features an oversized shower, linen closet and dual sinks. Downstairs you will find an expansive family room with a gas fireplace, beautiful wood laminate flooring, game room area and a wet bar. This walk out basement additionally has 2 generous sized bedrooms, bath and an additional bedroom without an egress window. The back yard has a patio area with a fire pit. So many trees with a creek that runs behind. Across the road is an orchard that is part of this property. It is filled with fruit trees. There is an additional outbuilding nearby. This is country living at its finest and so close to town. Show all description
Community
- School District: Anthony-Harper School District (USD 361)
- Elementary School: Harper
- Middle School: Chaparral
- High School: Chaparral
- Community: NONE LISTED ON TAX RECORD
Rooms in Detail
- Rooms: Room type Dimensions Level Master Bedroom 16x12 Main Living Room 24x17 Main Kitchen 14x12 Main Dining Room 14x10 Main Bedroom 17x12 Basement Family Room 29x21 Basement Bedroom 15x11 Basement Additional Room 20x7 Basement Bedroom 12x10 Main
- Living Room: 3344
- Master Bedroom: Master Bdrm on Main Level, Shower/Master Bedroom, Two Sinks
- Appliances: Dishwasher, Disposal, Microwave, Refrigerator, Range
- Laundry: Main Floor, Separate Room
Listing Record
- MLS ID: SCK655900
- Status: Sold-Other
Financial
- Tax Year: 2024
Additional Details
- Basement: Finished
- Roof: Composition
- Heating: Heat Pump
- Cooling: Central Air, Heat Pump
- Exterior Amenities: Guttering - ALL, Irrigation Well, Sprinkler System, Frame w/Less than 50% Mas
- Interior Amenities: Ceiling Fan(s), Walk-In Closet(s), Wet Bar, Window Coverings-Part
- Approximate Age: 21 - 35 Years
Agent Contact
- List Office Name: Reece Nichols South Central Kansas
- Listing Agent: Lindi, Lanie
- Agent Phone: (316) 312-9845
Location
- CountyOrParish: Harper
- Directions: From Harper, take US 160 South 1 mile to NW 80th Road. Go a 1/2 mile west to NW 4th, then turn North.