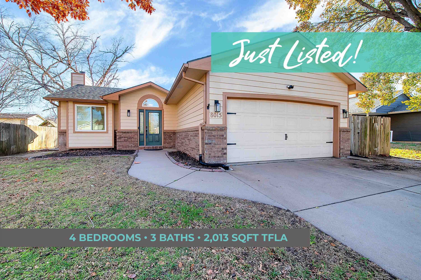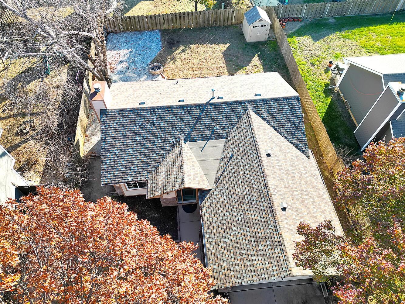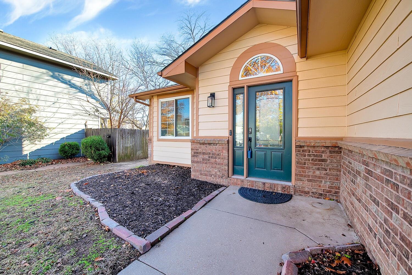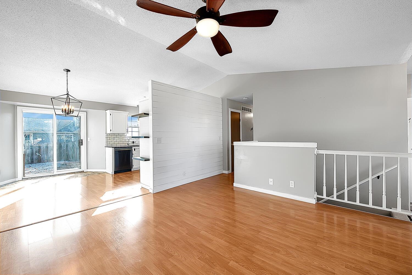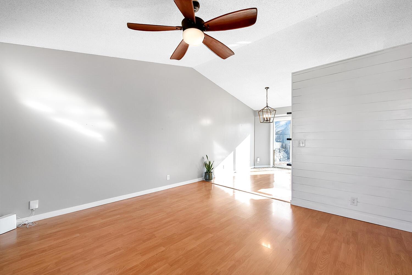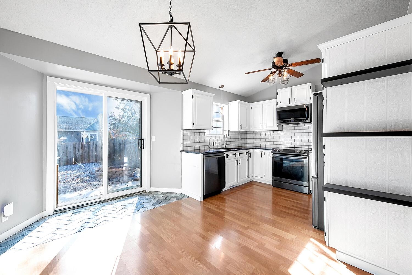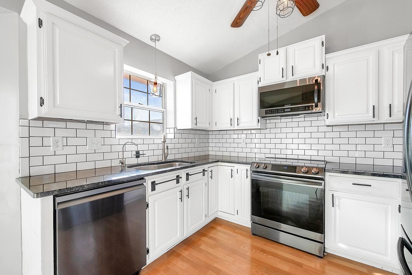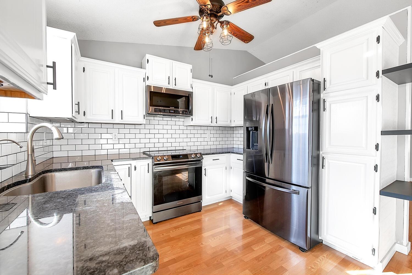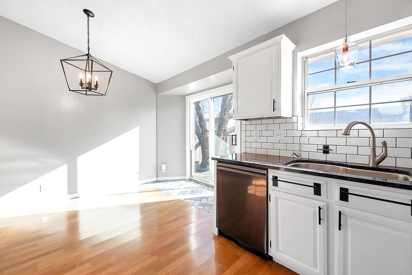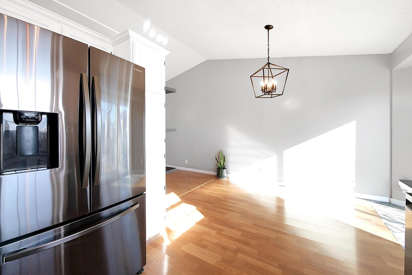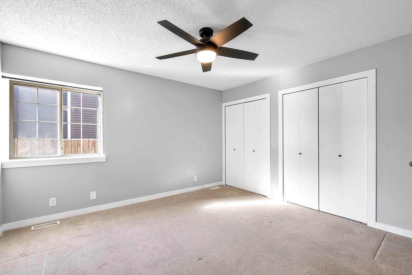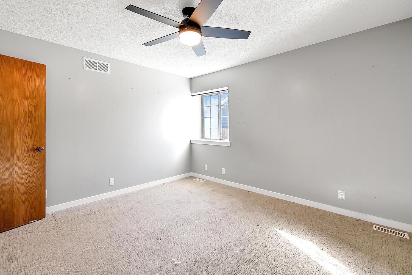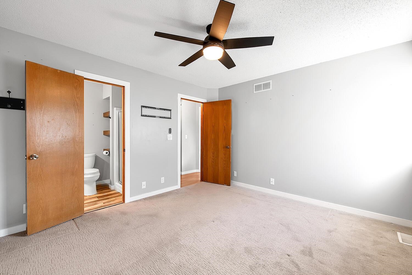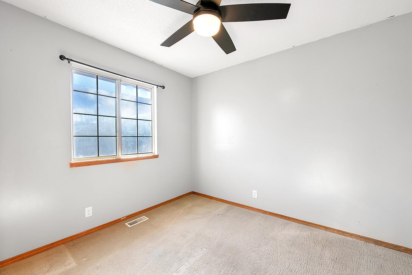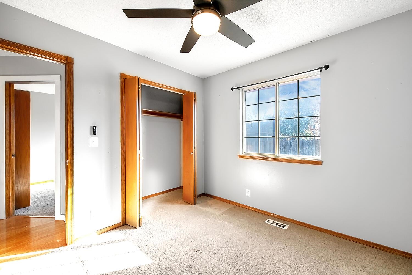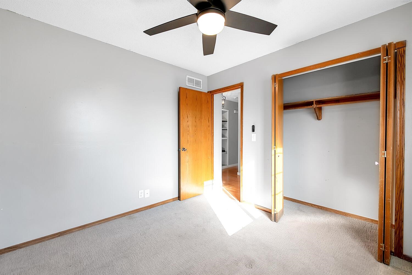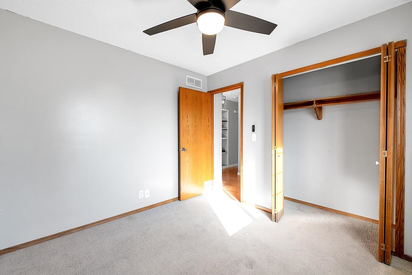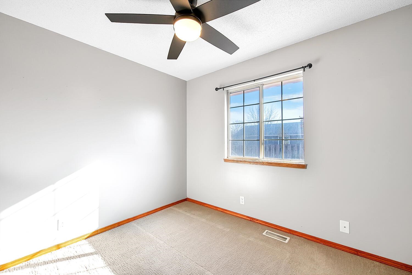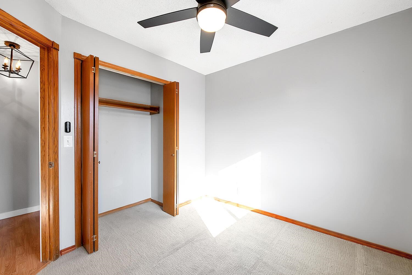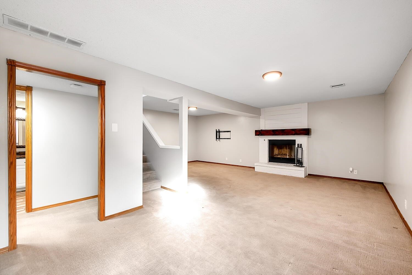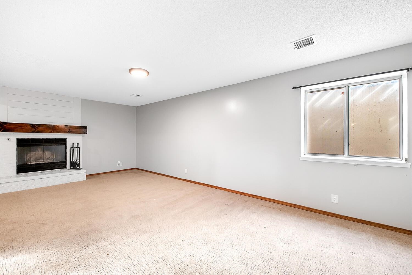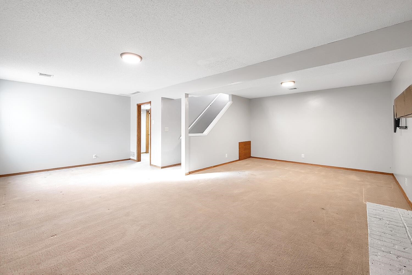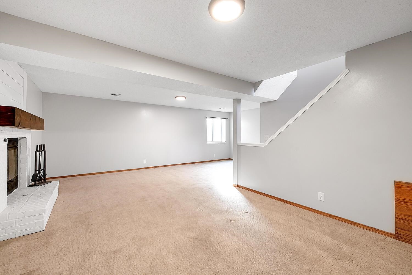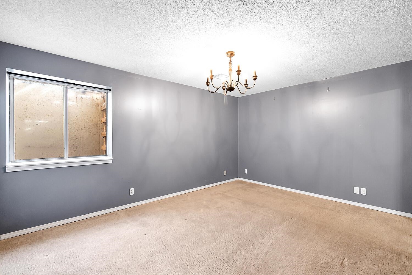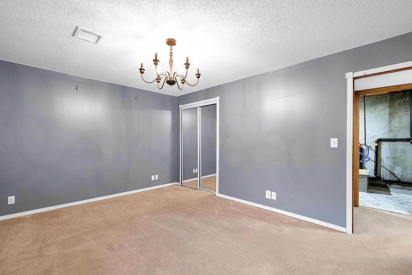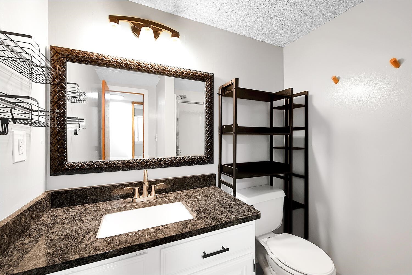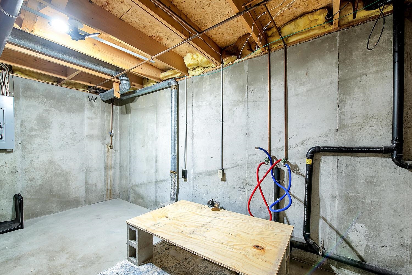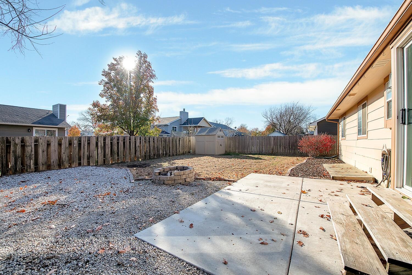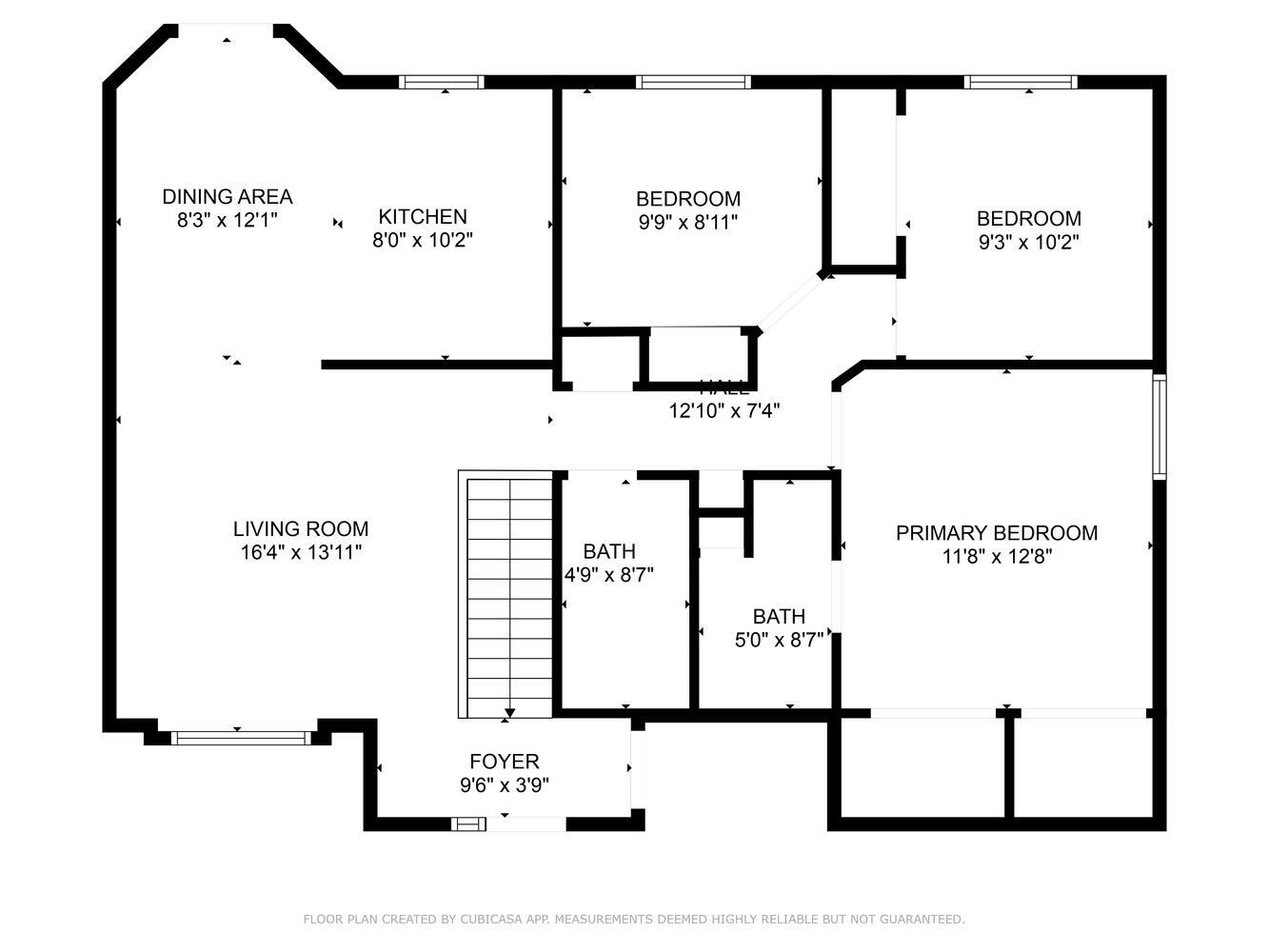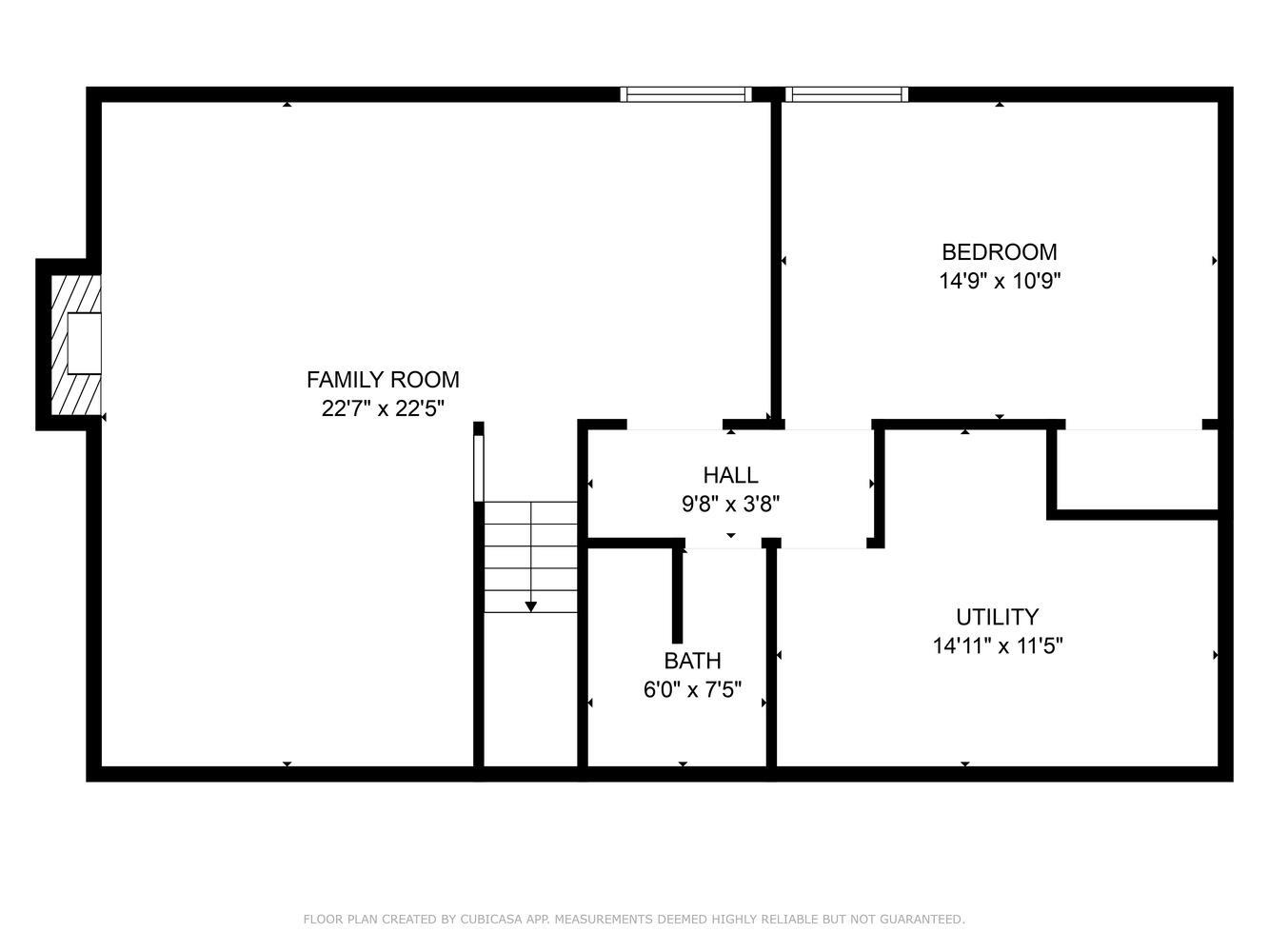Residential8015 W Westlawn Cir
At a Glance
- Year built: 1990
- Bedrooms: 4
- Bathrooms: 3
- Half Baths: 0
- Garage Size: Attached, Opener, 2
- Area, sq ft: 2,013 sq ft
- Floors: Laminate
- Date added: Added 5 months ago
- Levels: One
Description
- Description: Welcome home to this ranch-style property, perfectly situated in the sought-after Maize South School District. Step inside to discover an inviting open living space with soaring vaulted ceilings, creating a bright and spacious atmosphere. The large kitchen features ample cabinet space, ideal for culinary enthusiasts and entertainers alike. Recent upgrades include a brand-new HVAC system (August 2024), a water heater less than two years old, and a durable roof installed in 2019—offering peace of mind for years to come. The main level boasts three generously sized bedrooms, including a master suite complete with a private bath and dual his-and-her closets. Downstairs, enjoy a cozy family room with a wood-burning fireplace, an oversized fourth bedroom, and a large storage/laundry area to meet all your organizational needs. The outdoor space is just as impressive, with fresh exterior paint, mature trees, vibrant landscaping, a fully fenced backyard, and a spacious patio perfect for relaxing or entertaining. Don't miss this opportunity to own a move-in-ready home that combines comfort, style, and convenience in one of the area's top school districts! Schedule your showing today! Show all description
Community
- School District: Maize School District (USD 266)
- Elementary School: Maize USD266
- Middle School: Maize
- High School: Maize
- Community: WESTWIND
Rooms in Detail
- Rooms: Room type Dimensions Level Master Bedroom 13 x 13 Main Living Room 13 x 13 Main Kitchen 8 x 8 Main Bedroom 9 x 9 Main Bedroom 9.5 x 9.5 Main Dining Room 8 x 8 Main Family Room 23.5 x 22.5 Basement Bedroom 16 x 12.5 Basement
- Living Room: 2013
- Master Bedroom: Master Bdrm on Main Level, Master Bedroom Bath, Shower/Master Bedroom, Granite Counters
- Appliances: Dishwasher, Disposal, Microwave, Refrigerator, Range
- Laundry: In Basement, Separate Room, 220 equipment
Listing Record
- MLS ID: SCK648134
- Status: Sold-Co-Op w/mbr
Financial
- Tax Year: 2023
Additional Details
- Basement: Finished
- Roof: Composition
- Heating: Forced Air, Natural Gas
- Cooling: Central Air, Electric
- Exterior Amenities: Guttering - ALL, Frame w/Less than 50% Mas
- Interior Amenities: Ceiling Fan(s), Vaulted Ceiling(s), Window Coverings-Part
- Approximate Age: 21 - 35 Years
Agent Contact
- List Office Name: Keller Williams Signature Partners, LLC
- Listing Agent: Kirk, Short
- Agent Phone: (316) 371-4668
Location
- CountyOrParish: Sedgwick
- Directions: 21ST AND RIDGE WEST TO WOODCHUCK. SOUTH ON WOODCHUCK TO WESTLAWN. WEST ON WESTLAWN TO HOME
