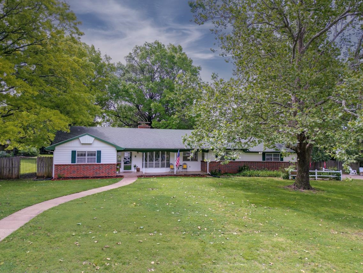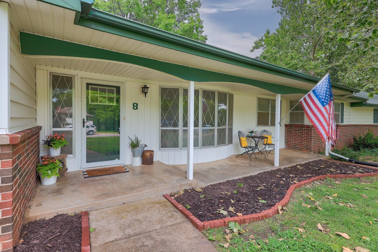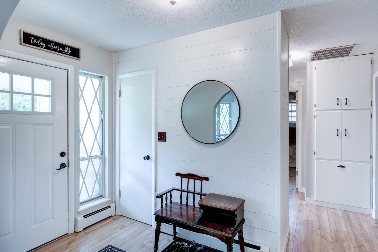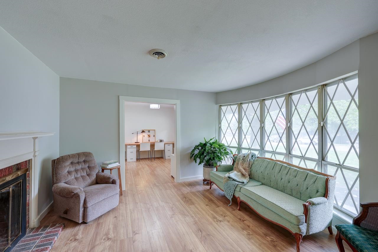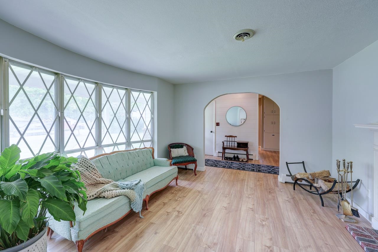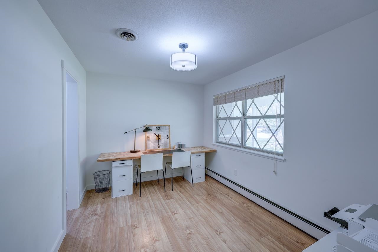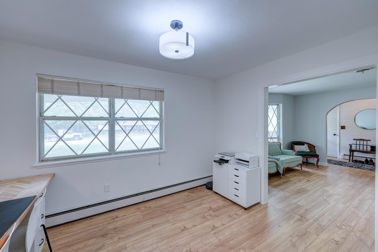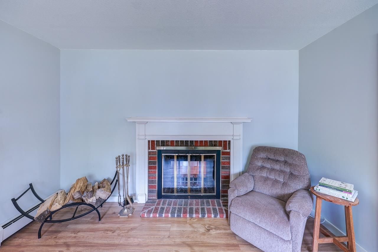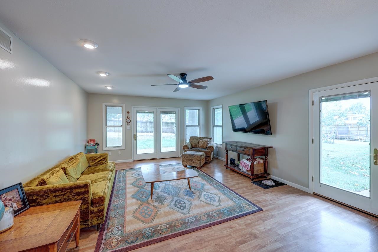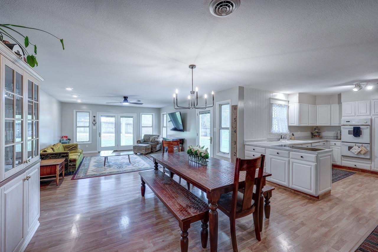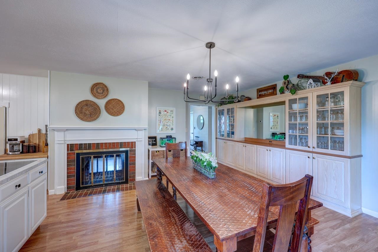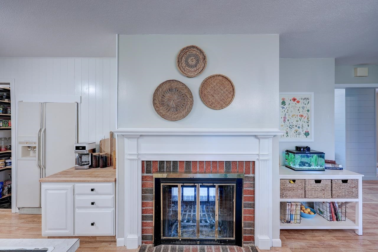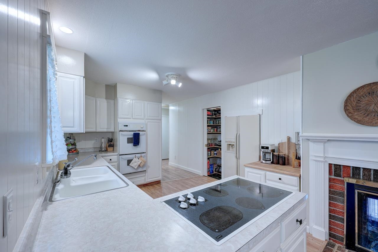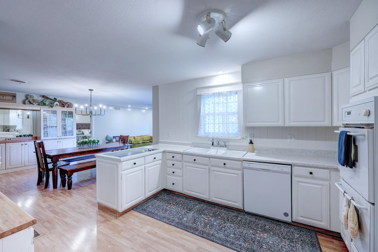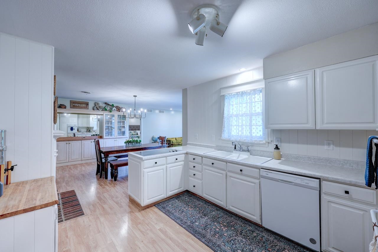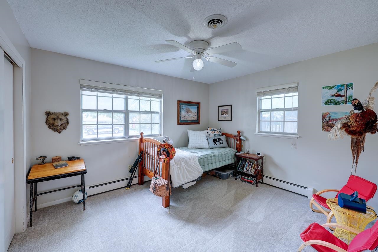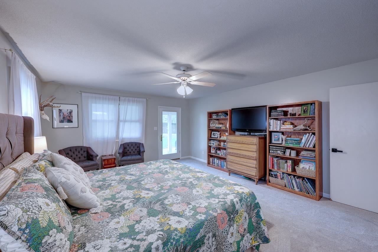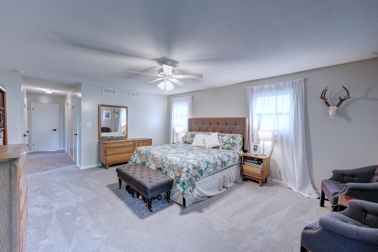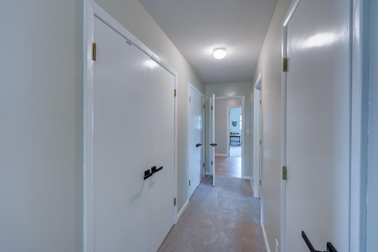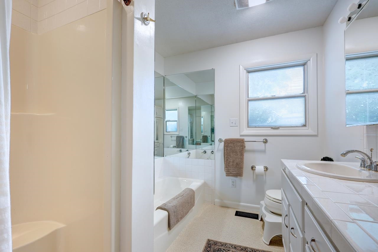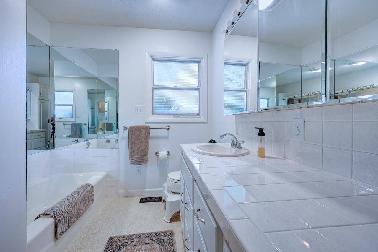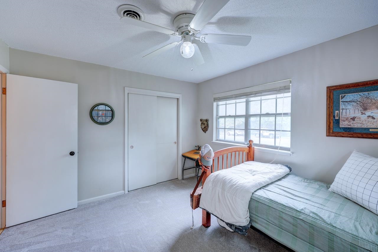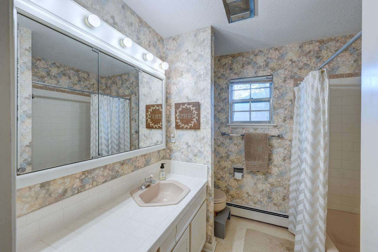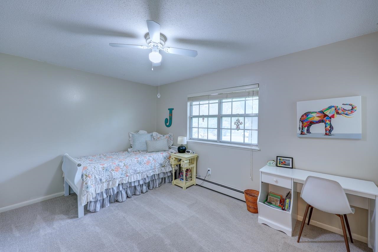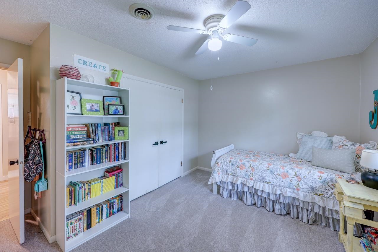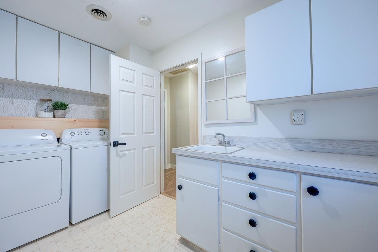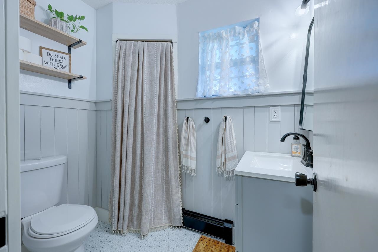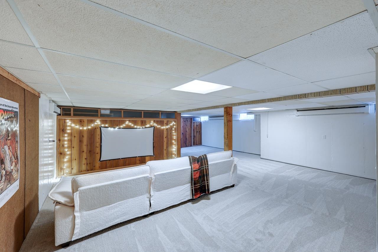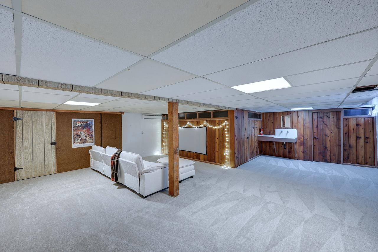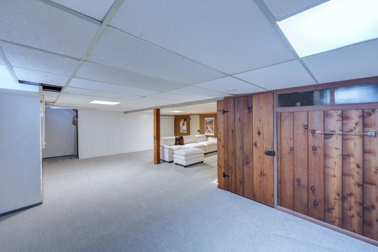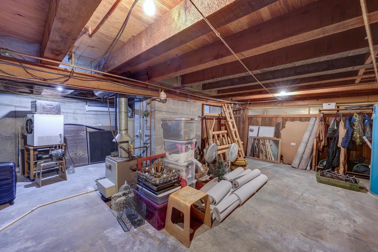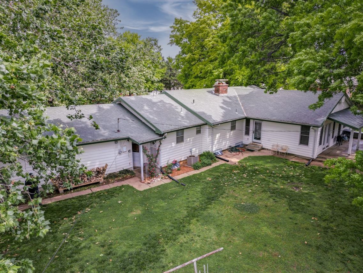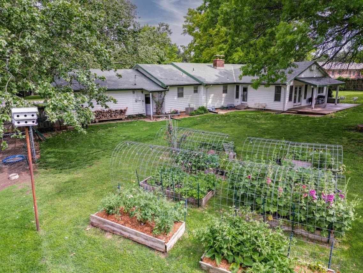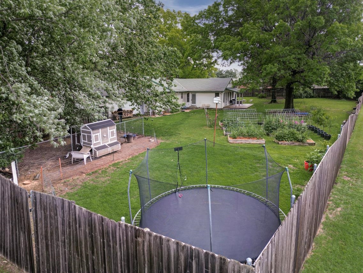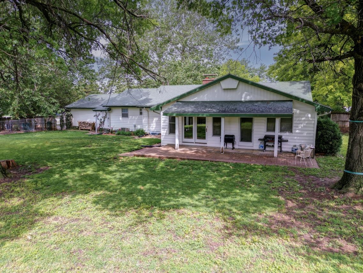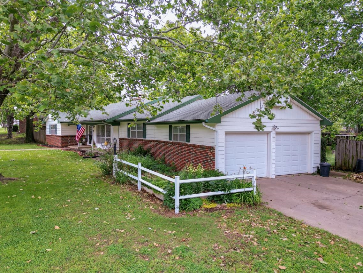Residential8 Lake Park Dr
At a Glance
- Year built: 1967
- Bedrooms: 3
- Bathrooms: 3
- Half Baths: 0
- Garage Size: Attached, Opener, 2
- Area, sq ft: 3,072 sq ft
- Floors: Laminate
- Date added: Added 5 months ago
- Levels: One
Description
- Description: Welcome home! Not only does this lovely home, have great curb appeal, wait until you see the back yard! Once inside the front door, you will step into a nice sized foyer. From there, you can peer to the right to see the formal living room and office. Straight ahead you will walk into the dining room, with a great built-in hutch. From that standpoint, you can see the kitchen, the family room and the backyard. To the left of that area, is the large master bedroom, with a door to the back patio. There are 3 closets in the master, that aren’t taking up usable wall space. The bathroom has a separate tub and shower, with one sink. There is also another bedroom and a bath on this side of the home. Once you walk back through the kitchen, you will find another bedroom, a full bath (shower only), the laundry room (which has doors that lead to the basement and garage). The backyard is its own private oasis with a covered patio, privacy fence and plenty of room for activities, including gardening in the raised garden beds. Don’t delay – call for your private showing today! Show all description
Community
- School District: Winfield School District (USD 465)
- Elementary School: Winfield Schools
- Middle School: Winfield
- High School: Winfield
- Community: GLACKIN ACRES
Rooms in Detail
- Rooms: Room type Dimensions Level Master Bedroom 18.9 x 14 Main Living Room 12.4 x 12 Main Kitchen 12.7 x 10.10 Main Dining Room 13.6 x 12.2 Main Family Room 16.6 x 15 Main Bedroom 11.10 x 10.11 Main Bedroom 14 x 13.3 Main Office 11.9 x 9.1 Main Laundry 11.3 x 6.4 Main Family Room 29 x 22 Basement
- Living Room: 3072
- Master Bedroom: Master Bdrm on Main Level, Split Bedroom Plan, Sep. Tub/Shower/Mstr Bdrm, Tile Counters
- Appliances: Dishwasher, Disposal, Range
- Laundry: Main Floor, Separate Room, 220 equipment, Sink
Listing Record
- MLS ID: SCK656502
- Status: Sold-Co-Op w/mbr
Financial
- Tax Year: 2024
Additional Details
- Basement: Partially Finished
- Roof: Composition
- Heating: Forced Air, Baseboard
- Cooling: Central Air
- Exterior Amenities: Guttering - ALL, Frame w/Less than 50% Mas
- Interior Amenities: Ceiling Fan(s), Walk-In Closet(s)
- Approximate Age: 51 - 80 Years
Agent Contact
- List Office Name: Berkshire Hathaway PenFed Realty
- Listing Agent: Rick, Hopper
- Agent Phone: (620) 229-3590
Location
- CountyOrParish: Cowley
- Directions: East on 9th Ave (Hwy 160) to Glackin Acres, turn into West drive and follow Lake Park Dr around to home
