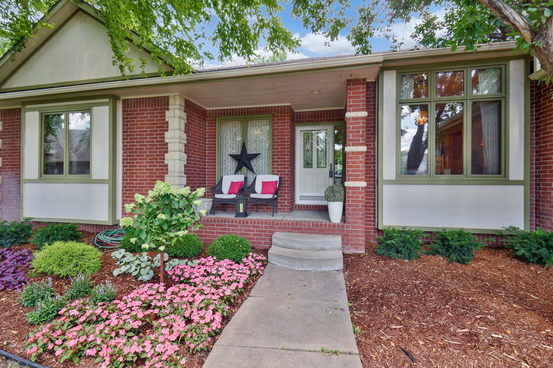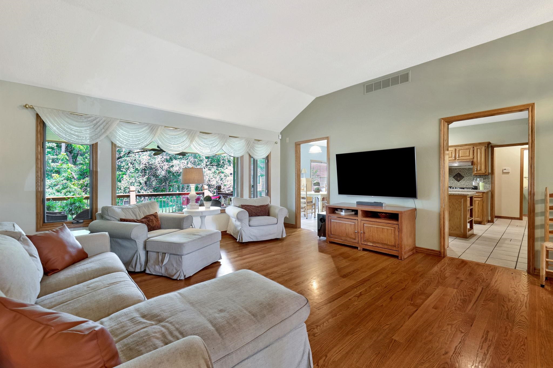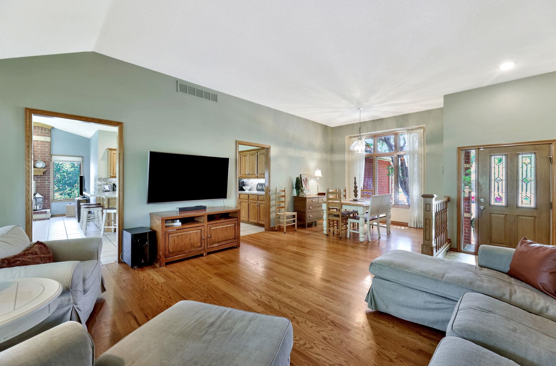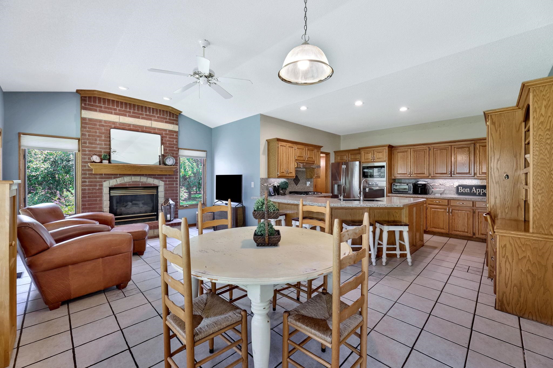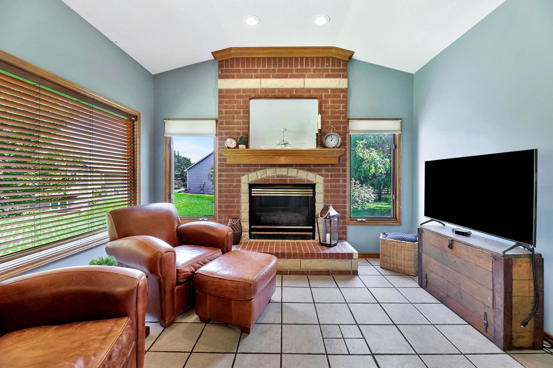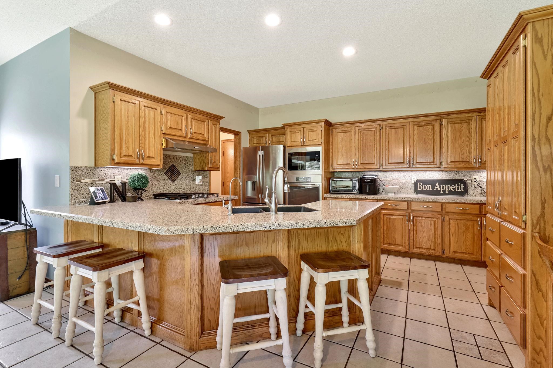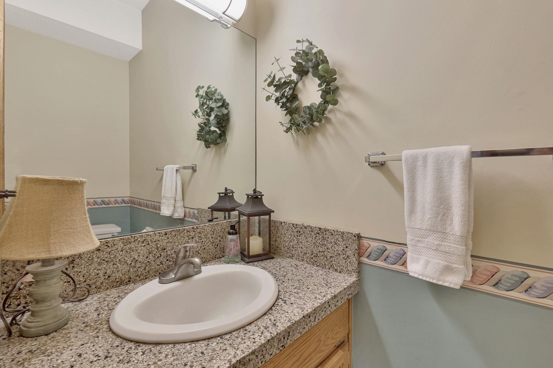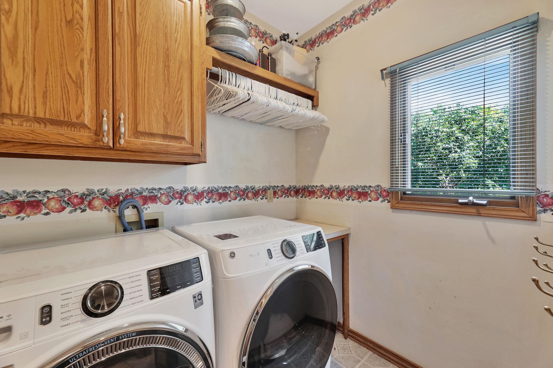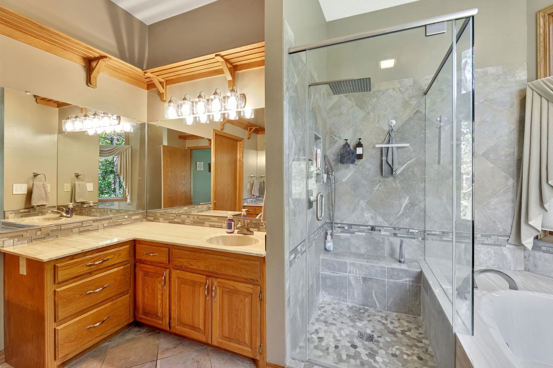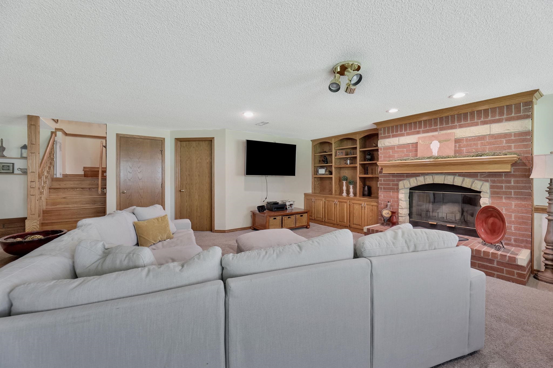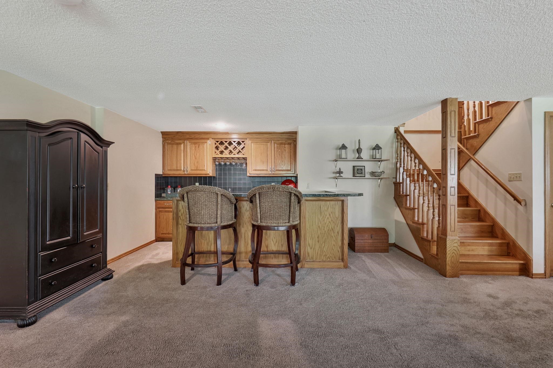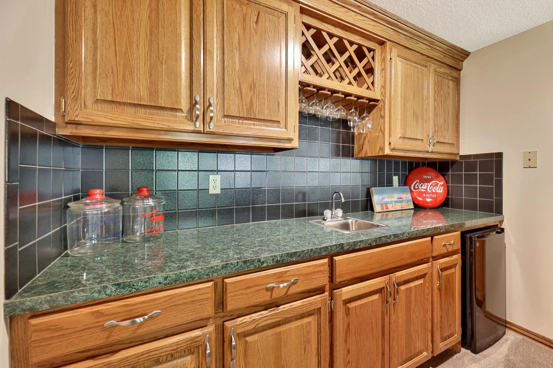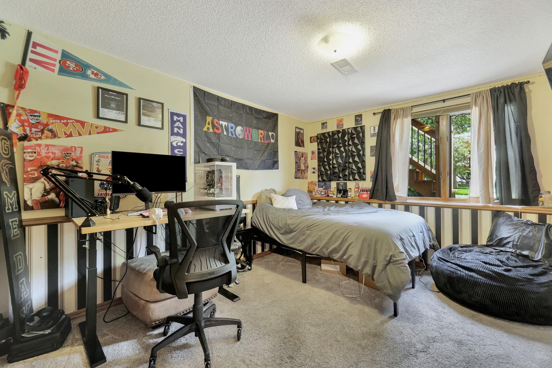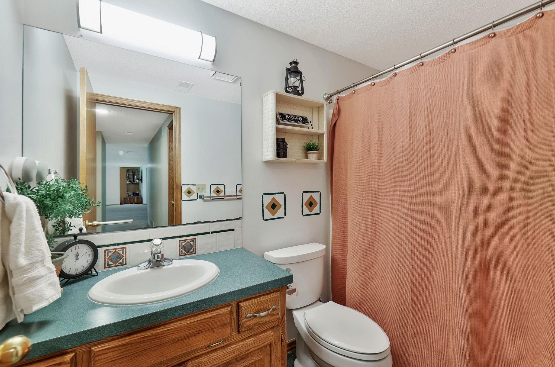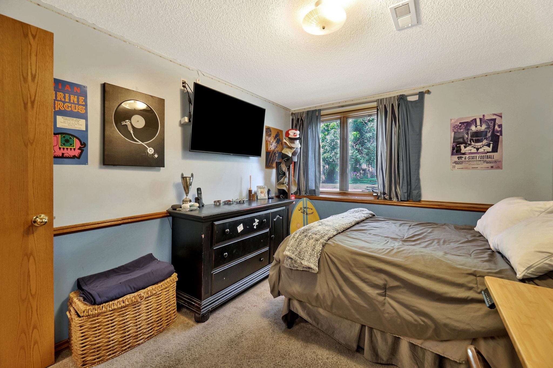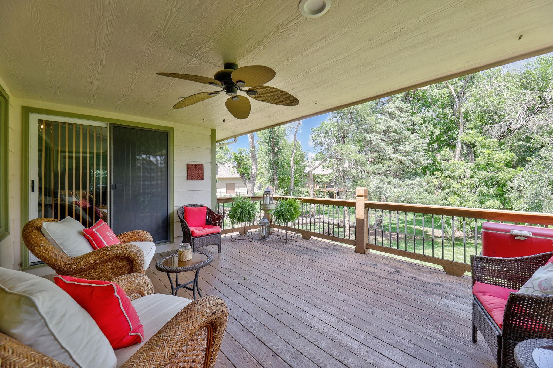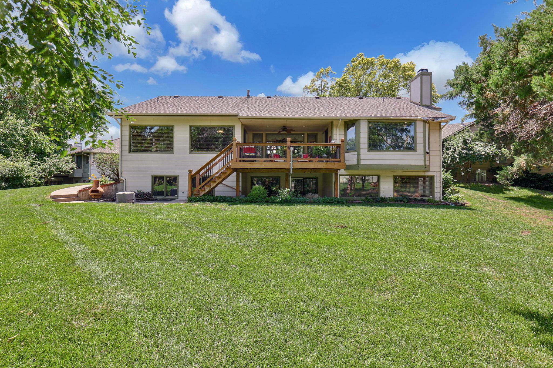At a Glance
- Year built: 1993
- Bedrooms: 4
- Bathrooms: 3
- Half Baths: 1
- Garage Size: Attached, 3
- Area, sq ft: 3,566 sq ft
- Floors: Hardwood
- Date added: Added 3 months ago
- Levels: One
Description
- Description: Welcome to this stunning home in the desirable Reflection Ridge neighborhood, located within the top-rated Maize School District. Nestled among mature trees, this 4-bedroom, 3.5-bath residence offers a perfect blend of timeless charm and modern comfort, complete with a 3-car garage and fantastic curb appeal. Inside, the main level features a spacious living room, formal dining area, main floor laundry, and a cozy hearth room just off the kitchen—ideal for casual seating and relaxed meals. The well-appointed kitchen offers an effortless flow for both everyday living and entertaining. The large primary suite serves as a private retreat with deck access, abundant natural light, and a luxurious en-suite bathroom that includes an updated shower, jetted tub, dual vanities with ample counter space, heated floors, and a generous walk-in closet. The fully finished walk-out basement adds even more versatility with a massive rec room, wet bar, and direct access to the backyard—plus an oversized storage room for all your extras. Outside, a covered deck provides the perfect space to enjoy the serene surroundings and beautifully landscaped yard. This home truly has it all—space, comfort, and an exceptional location in one of west Wichita’s most established communities. Show all description
Community
- School District: Maize School District (USD 266)
- Elementary School: Maize USD266
- Middle School: Maize South
- High School: Maize South
- Community: REFLECTION RIDGE
Rooms in Detail
- Rooms: Room type Dimensions Level Master Bedroom 14x18 Main Living Room 13x16 Main Kitchen 10x13 Main Family Room 13x21 Main Dining Room 10x11 Main Bedroom 11x12 Main Recreation Room 18x24 Basement Bedroom 10x13 Basement Bedroom 10x12 Basement
- Living Room: 3566
- Master Bedroom: Master Bdrm on Main Level, Master Bedroom Bath, Shower/Master Bedroom, Tub/Master Bedroom, Sep. Tub/Shower/Mstr Bdrm, Two Sinks, Jetted Tub
- Laundry: Main Floor
Listing Record
- MLS ID: SCK658300
- Status: Pending
Financial
- Tax Year: 2024
Additional Details
- Basement: Finished
- Roof: Composition
- Heating: Forced Air, Natural Gas
- Cooling: Central Air, Electric
- Exterior Amenities: Guttering - ALL, Irrigation Well, Sprinkler System, Frame w/Less than 50% Mas
- Interior Amenities: Ceiling Fan(s), Walk-In Closet(s), Vaulted Ceiling(s), Wet Bar
- Approximate Age: 21 - 35 Years
Agent Contact
- List Office Name: High Point Realty, LLC
- Listing Agent: Kooper, Sanders
Location
- CountyOrParish: Sedgwick
- Directions: North of 21st on Ridge Rd. turn west on Reflection Ridge Road, 3rd right turn onto Tee Time follow to W. Meadow Pass, turn left take 2nd rightonto W. Meadow Pass to home. Last home on right side of cul de sac

