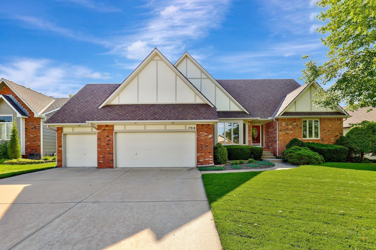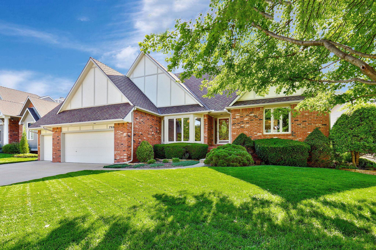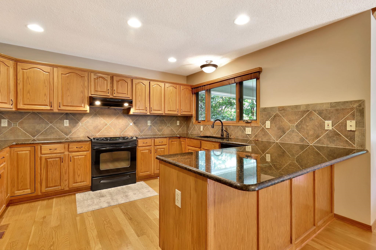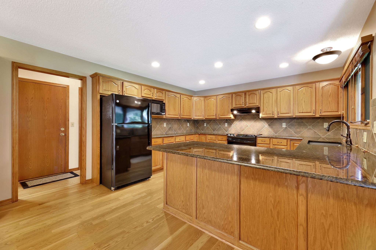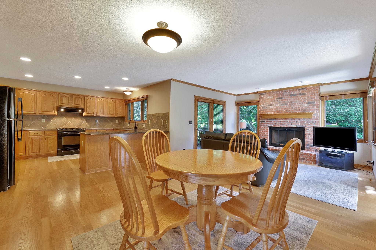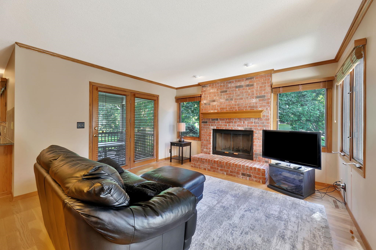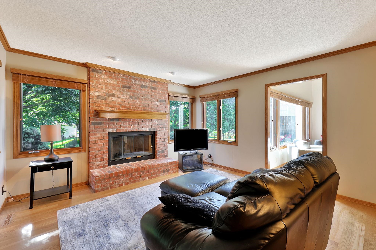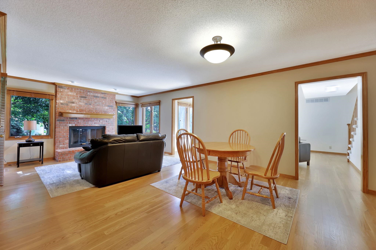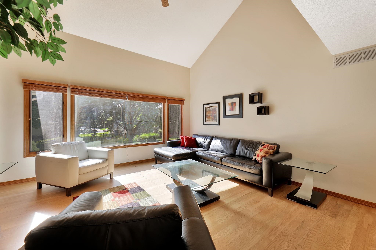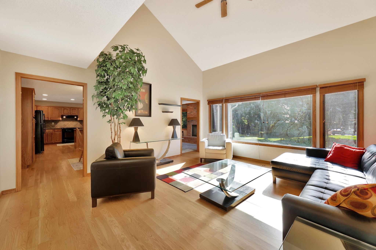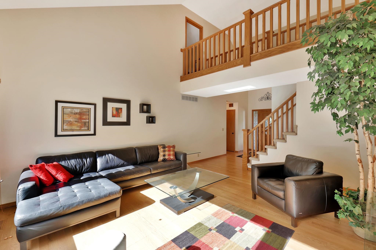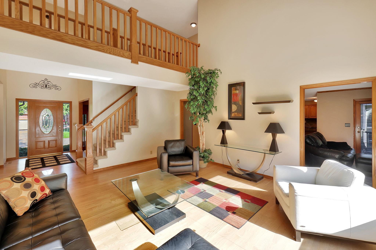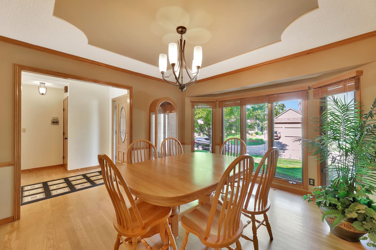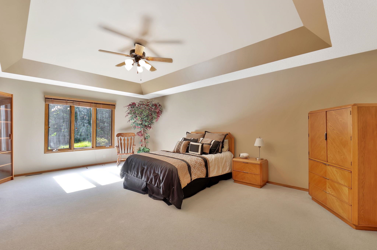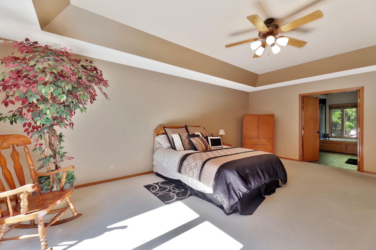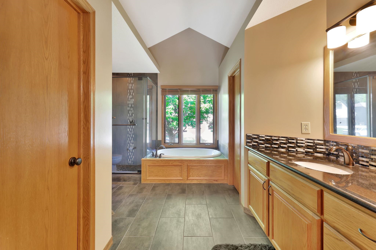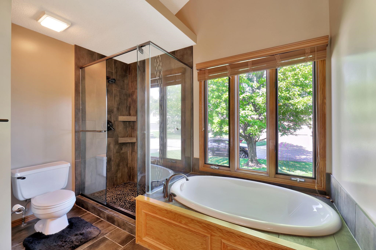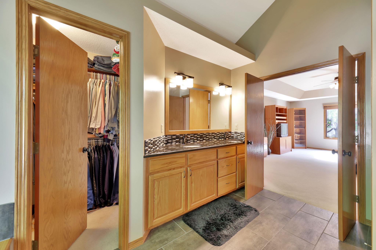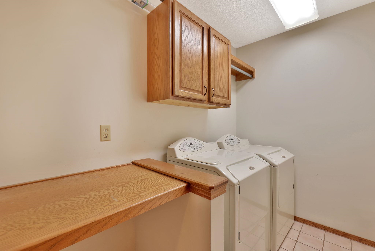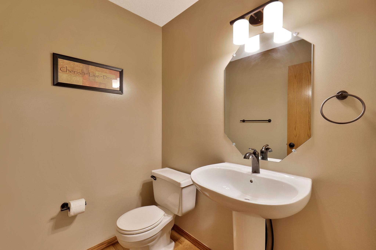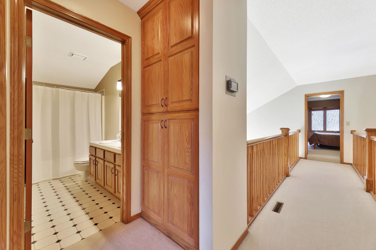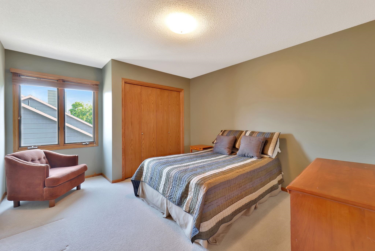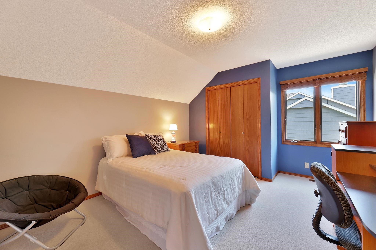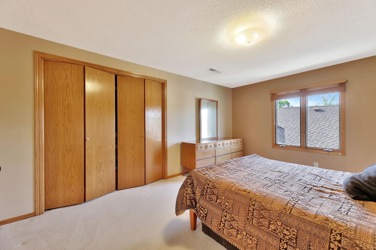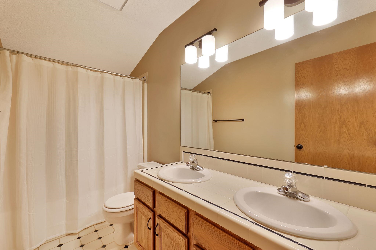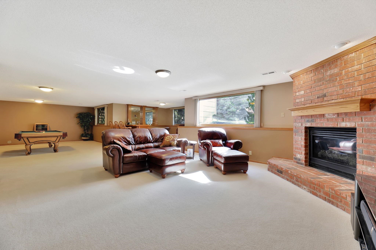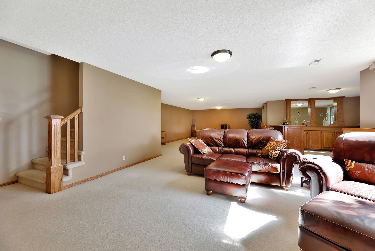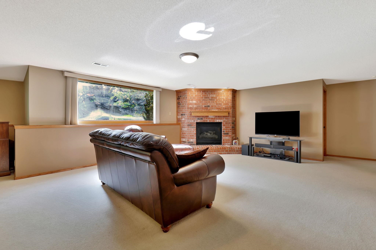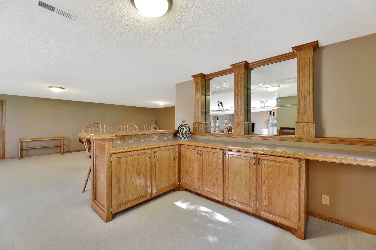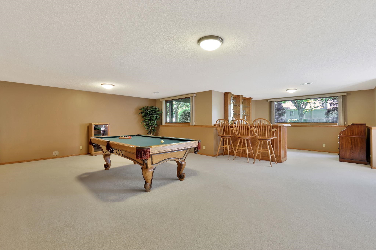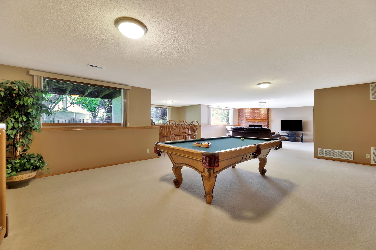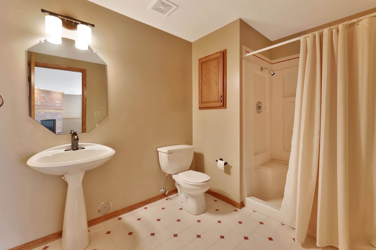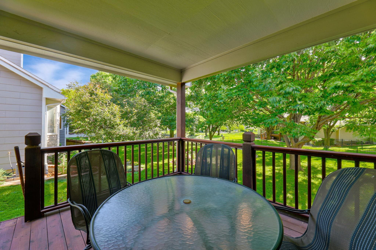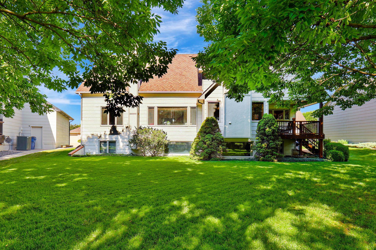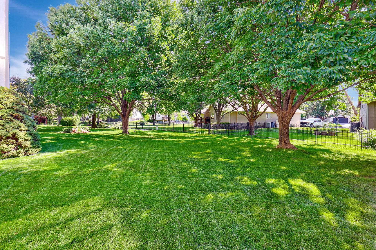Residential7910 W Meadow Pass Cir
At a Glance
- Year built: 1993
- Bedrooms: 4
- Bathrooms: 3
- Half Baths: 1
- Garage Size: Attached, Opener, 3
- Area, sq ft: 3,890 sq ft
- Floors: Hardwood, Smoke Detector(s)
- Date added: Added 5 months ago
- Levels: One and One Half
Description
- Description: Exquisite 4-Bedroom, 3-Bath 1.5 Story Home on a Cul-de-Sac in Reflection Ridge Welcome to this beautifully maintained 1.5 story home, perfectly situated on a quiet cul-de-sac in the prestigious Reflection Ridge community. Surrounded by mature trees and offering exceptional curb appeal, this property combines timeless design with modern functionality, making it truly one-of-a-kind. Step inside to discover an expansive main floor featuring rich wood flooring, soaring ceilings, and abundant natural light. The heart of the home is the spacious, open-concept kitchen, ideal for gatherings, offering ample counter space, abundant cabinetry, and seamless flow into both the formal and informal dining areas. Adjacent to the kitchen, the inviting hearth room with one of two fireplaces provides the perfect spot to relax with family or entertain guests. The luxurious primary suite is a private retreat, generously sized at 23.4 x 15.4, and thoughtfully designed with double sinks, two large closets, a relaxing soaker tub, and a separate walk-in shower, offering both functionality and spa-like comfort. Upstairs, an elegant catwalk overlooks the main living area, adding architectural charm and a sense of openness. The full, finished basement expands your living space with a large open area ideal for entertaining, complete with a full bar, a sizable storage room, and a partially finished bedroom, ready for your finishing touches. Additional highlights include two cozy fireplaces, an oversized lot with mature landscaping, and the privacy and peace that come with cul-de-sac living. Located in the highly desirable Reflection Ridge community, this home offers convenient access to top-rated schools, golf, shopping, and dining. Homes like this don’t come along often—schedule your private showing today and experience the perfect blend of space, comfort, and elegance. Show all description
Community
- School District: Maize School District (USD 266)
- Elementary School: Maize USD266
- Middle School: Maize South
- High School: Maize South
- Community: REFLECTION RIDGE
Rooms in Detail
- Rooms: Room type Dimensions Level Master Bedroom 23.4x15.4 Main Living Room 17x15.4 Main Kitchen 13x11.8 Main Dining Room 13.8x12.44 Main Hearth Room 14x13.4 Main Dining Room 13.4x11 Main Bedroom 15.4x12 Upper Bedroom 11.10x11.8 Upper Bedroom 11.10x11.8 Upper Family Room 21x17 Basement Recreation Room 29.9x24.8 Basement
- Living Room: 3890
- Master Bedroom: Master Bdrm on Main Level, Sep. Tub/Shower/Mstr Bdrm, Two Sinks, Granite Counters
- Appliances: Dishwasher, Disposal, Range, Washer, Dryer, Smoke Detector
- Laundry: Main Floor, Separate Room, 220 equipment
Listing Record
- MLS ID: SCK658099
- Status: Sold-Co-Op w/mbr
Financial
- Tax Year: 2024
Additional Details
- Basement: Finished
- Roof: Composition
- Heating: Forced Air, Natural Gas
- Cooling: Central Air, Electric
- Exterior Amenities: Guttering - ALL, Irrigation Pump, Irrigation Well, Sprinkler System, Frame w/Less than 50% Mas
- Interior Amenities: Ceiling Fan(s), Walk-In Closet(s), Vaulted Ceiling(s), Window Coverings-All, Smoke Detector(s)
- Approximate Age: 21 - 35 Years
Agent Contact
- List Office Name: Berkshire Hathaway PenFed Realty
- Listing Agent: Sissy, Koury
- Agent Phone: (316) 409-9955
Location
- CountyOrParish: Sedgwick
- Directions: Tyler and 21st, North to Meadow Pass, East to Cir, North to home
