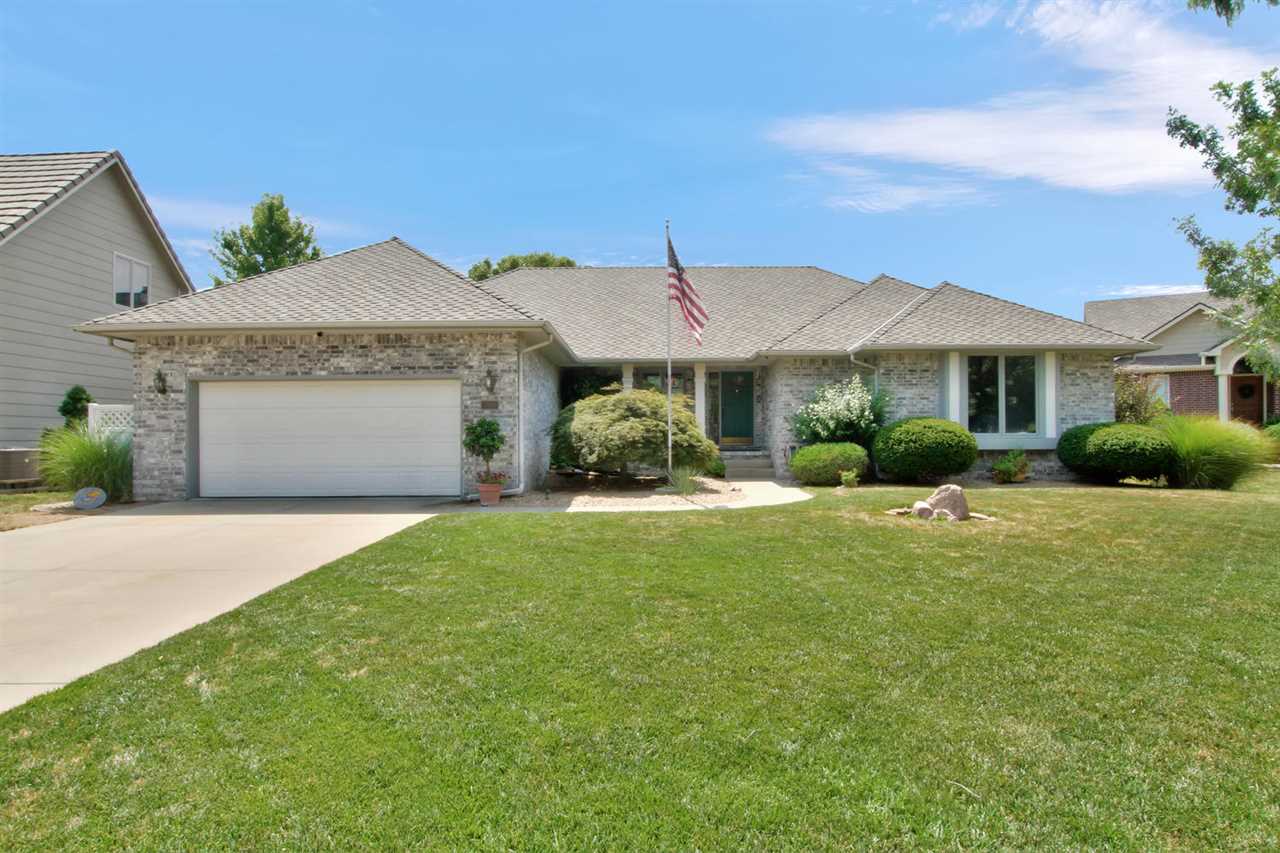Residential7805 W Quail Run Cir
At a Glance
- Year built: 1992
- Bedrooms: 4
- Bathrooms: 3
- Half Baths: 0
- Garage Size: Attached, Opener, 2
- Area, sq ft: 3,443 sq ft
- Date added: Added 5 days ago
- Levels: One
Description
- Description: Welcome to this uniquely beautiful home in the coveted Reflection Ridge neighborhood on a private cul-de-sac with Maize Schools! This full-brick home makes a great first impression as you are greeted by a beautiful pond right outside the front porch! Step into a warm and inviting living room with large windows and hardwood floors. From there, you can access the dining area and kitchen that features stainless steel appliances, granite counter-tops, wine refrigerator, and a large eating bar/island. Right off the kitchen is a cozy hearth room with a gas fireplace surrounded by built-in shelving. Just a few steps up from the hearth room is a cozy nook that can be used multiple ways, including an office space or library/reading area. Enjoy the huge master bedroom with a master suite that offers double sinks, soaker tub, and large walk-in shower. A second bedroom, bathroom, and laundry room complete the main level. You’ll love the walk-out basement with a screened covered patio, wet bar, large family room with another gas fireplace, and two bedrooms with one currently being used as a gym. Basement also features a large 22x10 storage room and a bathroom. Last but certainly not least is the wrought-iron fenced backyard with a large swimming pool and deck! This space is perfect for entertaining all of your friends and family! You'll also receive a discount on home owners insurance due to the IR (Impact Resistant) roof!! Don’t miss this great opportunity!! Be sure to schedule your showing today!! Show all description
Community
- School District: Maize School District (USD 266)
- Elementary School: Maize USD266
- Middle School: Maize South
- High School: Maize South
- Community: REFLECTION RIDGE
Rooms in Detail
- Rooms: Room type Dimensions Level Master Bedroom 18'4 x 15'7 Main Living Room 16 x 14 Main Kitchen 13'4 x 13'4 Main Dining Room 11 x 9'3 Main Office 17'6 x 5'1 Main Family Room 21 x 12'2 Main Bedroom 15'7 x 10'3 Main Bedroom 18'6 x 10'3 Basement Bedroom 21'7 x 11'1 Basement Storage 22 x 10 Basement Family Room 39'6 x 20'7 Basement
- Living Room: 3443
- Master Bedroom: Master Bdrm on Main Level, Master Bedroom Bath, Sep. Tub/Shower/Mstr Bdrm, Two Sinks
- Appliances: Dishwasher, Disposal, Microwave, Refrigerator, Range
- Laundry: Main Floor, Separate Room, 220 equipment
Listing Record
- MLS ID: SCK570419
- Status: Expired
Financial
- Tax Year: 2018
Additional Details
- Basement: Finished
- Roof: Composition
- Heating: Natural Gas
- Cooling: Central Air, Electric
- Exterior Amenities: Guttering - ALL, Sprinkler System, Brick
- Interior Amenities: Walk-In Closet(s), Wet Bar, Window Coverings-All
Agent Contact
- List Office Name: Berkshire Hathaway PenFed Realty
- Listing Agent: Tyson, Bean
- Agent Phone: (316) 461-9088
Location
- CountyOrParish: Sedgwick
- Directions: 21st and Ridge North to W Reflection Rd. Reflection Rd West to N Tee Time. Tee Time North to Quail Run Cir. Quail Run Cir West to home. ENJOY!!
