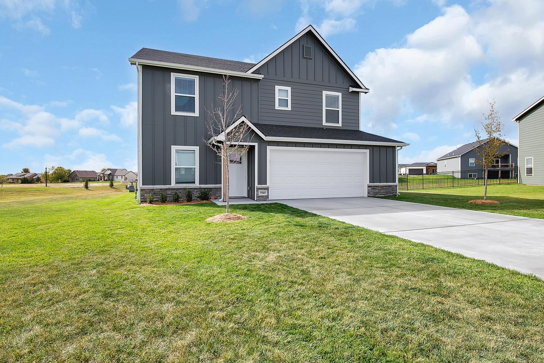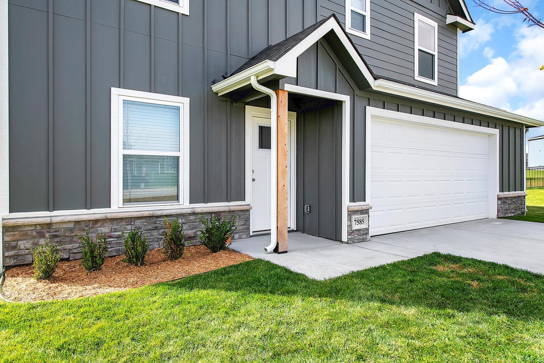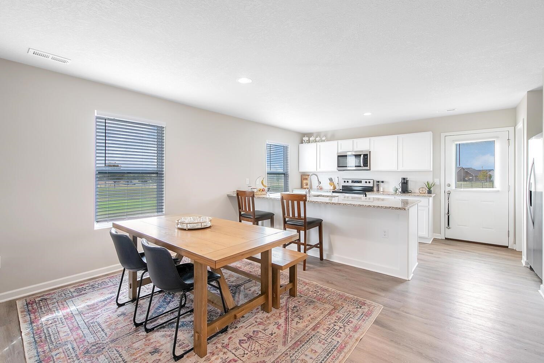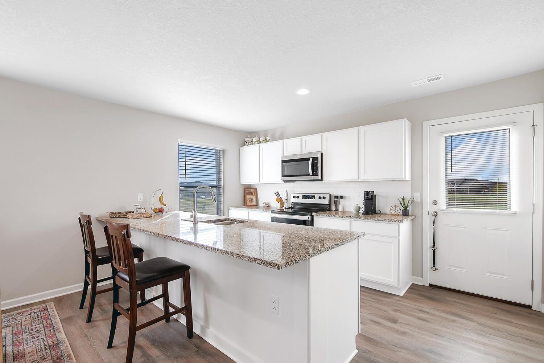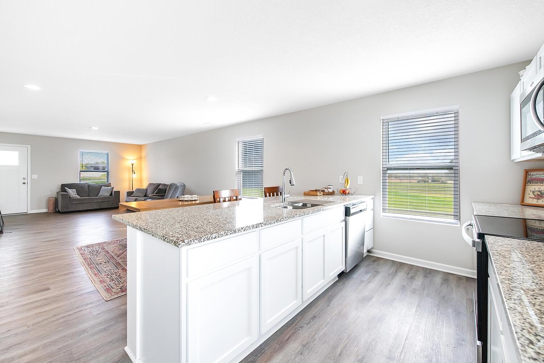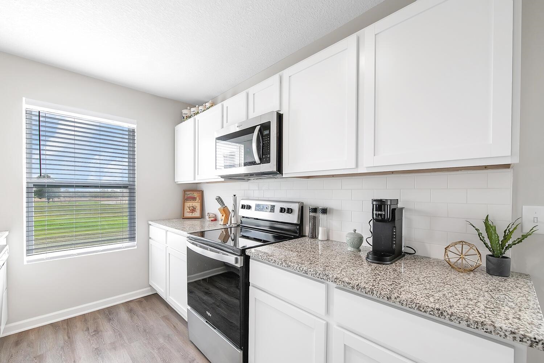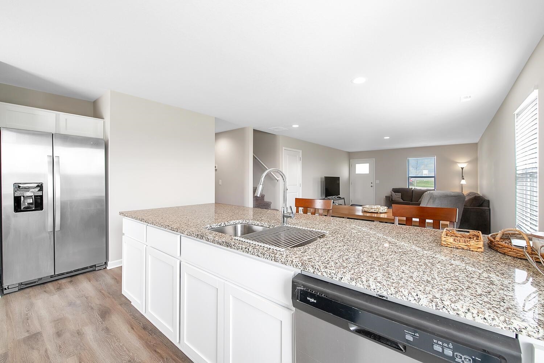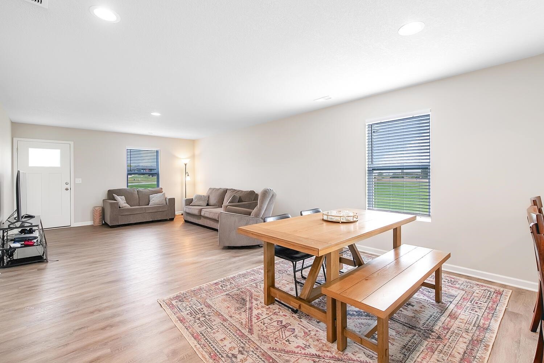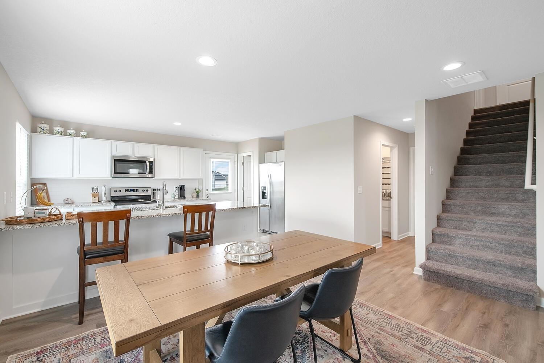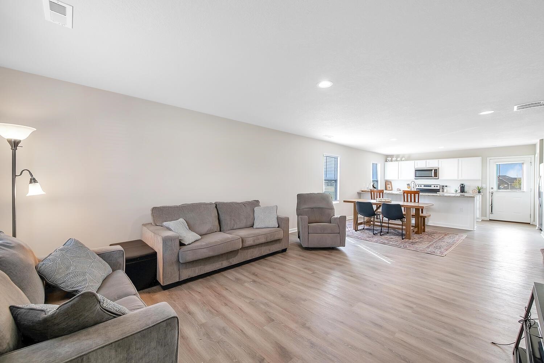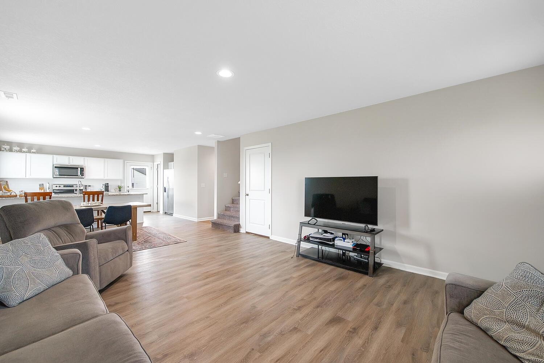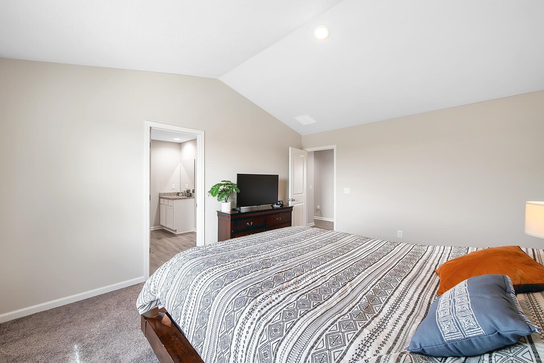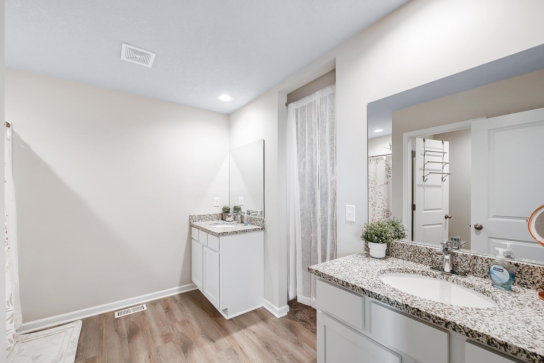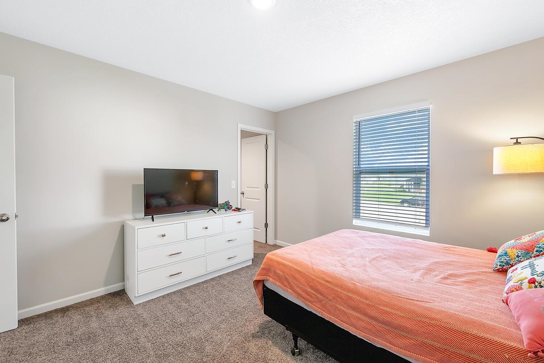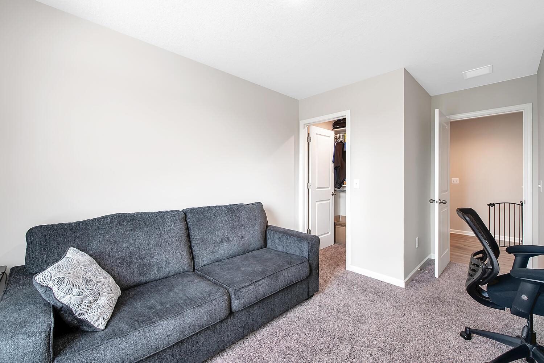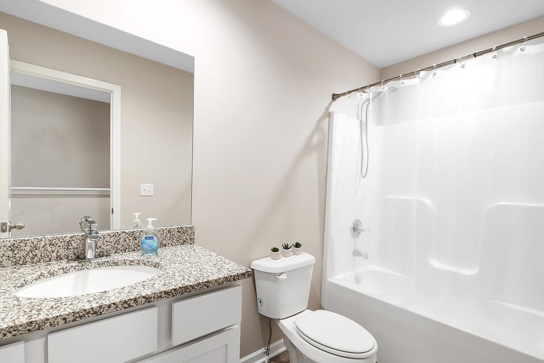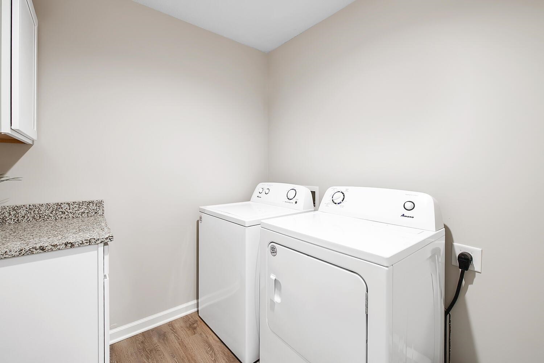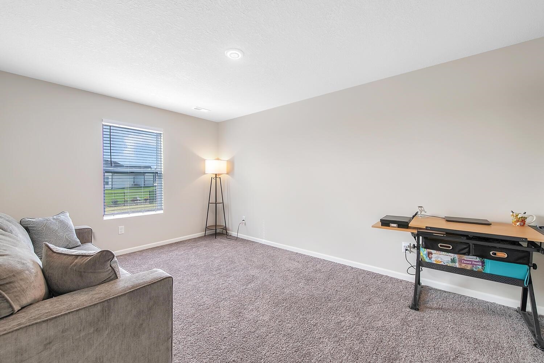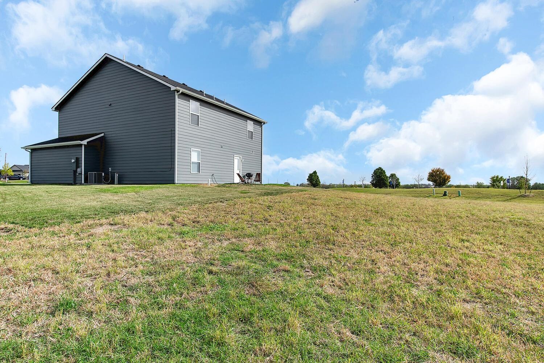Residential7585 E PHEASANT RIDGE CT
At a Glance
- Builder: Liberty Communities
- Year built: 2022
- Bedrooms: 5
- Bathrooms: 3
- Half Baths: 0
- Garage Size: Attached, Opener, Oversized, Zero Entry, Handicap Access, 2
- Area, sq ft: 2,208 sq ft
- Date added: Added 5 months ago
- Levels: Two
Description
- Description: Better than new! Welcome home to this beautiful move-in ready Zero-Entry Colonial 2 story home with lots of features! This home has 5 bedrooms, 3 full bathrooms, vaulted ceilings, walk-in closets in all bedrooms, granite countertops, large pantry, large bedrooms, storm shelter, and cul-de-sac living on a large half-acre lot! The main floor has an open living room, large kitchen, walk-in pantry, oversized bedroom, and a full bathroom. Granite countertops in kitchen, all bathrooms, and laundry room, plus, all appliances stay including washer and dryer. Upstairs you will find the master bedroom with an on-suite which includes a water closet, separate his and her vanities, and a very large walk-in closet. You will also find 3 additional bedrooms, full bathroom, and a separate laundry room. This home also comes with a high efficiency HVAC system, concrete siding, LVP flooring throughout, sprinkler system, storm shelter, zero-entry at all exterior doors, and it’s fully landscaped! Neighborhood amenities include a community swimming pool and ponds. This well cared for property is ready for you to call home! Call and schedule your showing today, you won’t be disappointed. Show all description
Community
- School District: Wichita School District (USD 259)
- Elementary School: Isely Magnet (NH)
- Middle School: Stucky
- High School: Heights
- Community: THE LANDING
Rooms in Detail
- Rooms: Room type Dimensions Level Master Bedroom 13'1" x 15'9" Upper Living Room 17' x 14'4" Main Kitchen 14'4" x 11'11" Main Bedroom 11'6x13' Upper Bedroom 11'6"x13' Upper Bedroom 11'6"x13' Upper Bedroom 15"4x10'11" Main
- Living Room: 2208
- Master Bedroom: Master Bdrm on Sep. Floor, Shower/Master Bedroom, Two Sinks, Granite Counters
- Appliances: Dishwasher, Disposal, Microwave, Refrigerator, Range, Washer, Dryer, Humidifier
- Laundry: Upper Level, 220 equipment
Listing Record
- MLS ID: SCK647853
- Status: Sold-Co-Op w/mbr
Financial
- Tax Year: 2024
Additional Details
- Basement: None
- Roof: Composition
- Heating: Forced Air, Natural Gas
- Cooling: Central Air, Electric
- Exterior Amenities: Guttering - ALL, Handicap Access, Sprinkler System, Zero Step Entry, Frame w/Less than 50% Mas
- Interior Amenities: Ceiling Fan(s), Walk-In Closet(s)
- Approximate Age: 5 or Less
Agent Contact
- List Office Name: Keller Williams Signature Partners, LLC
- Listing Agent: Ryan, Brennan
Location
- CountyOrParish: Sedgwick
- Directions: From 53rd and Rock Rd, go south on Rock Rd. to Central Park Ave. Follow Central Park Ave. to Cambridge St. Go north/west on CambridgeSt. to Pheasant Ridge St. East on Pheasant Ridge St. to Pheasant Ridge Ct. South on Pheasant Ridge Ct. to home.
