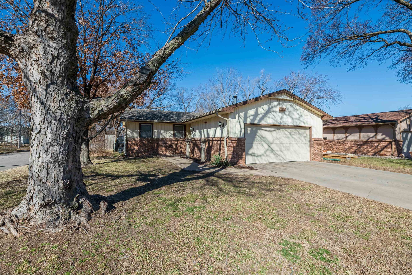
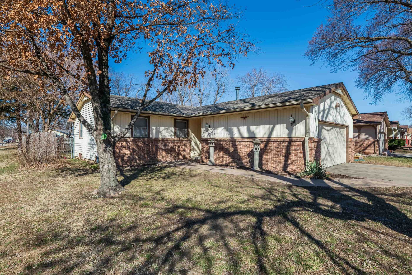
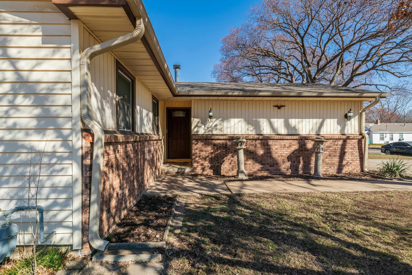
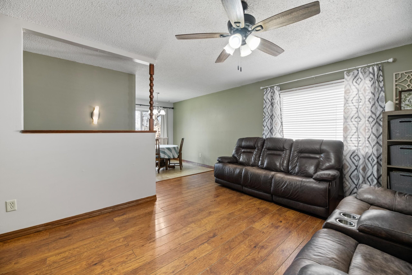
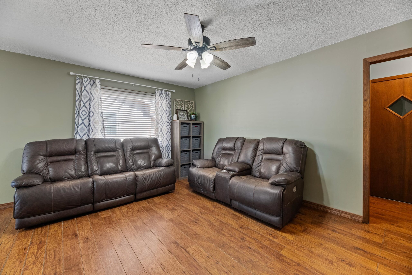
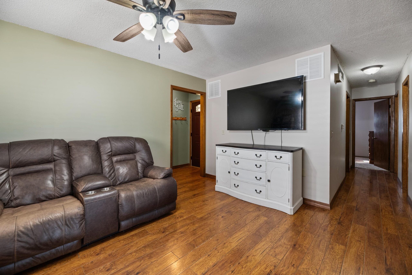
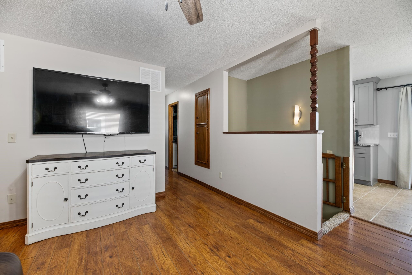
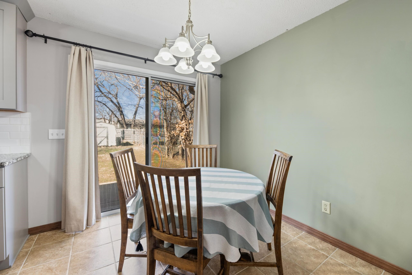
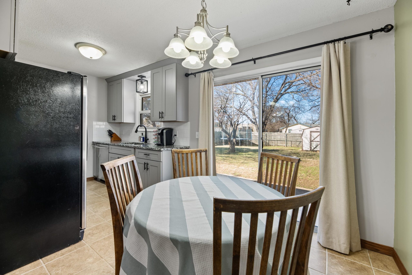
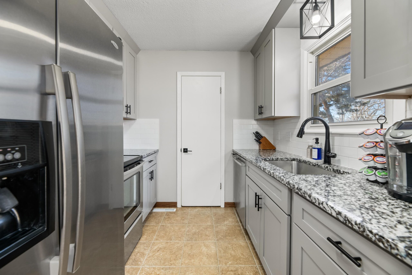
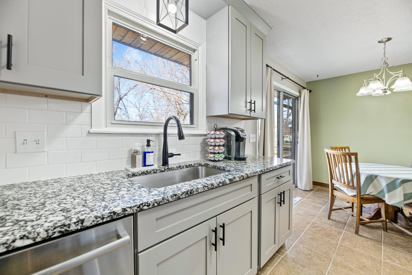
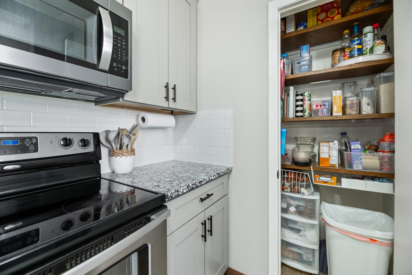
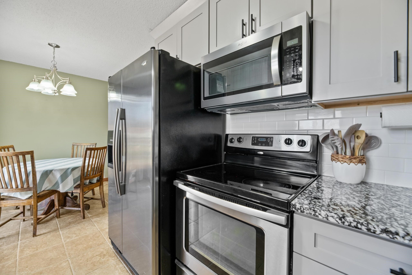
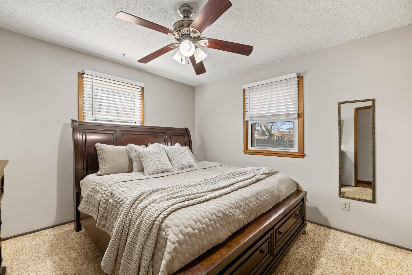
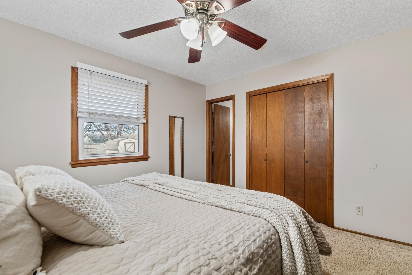
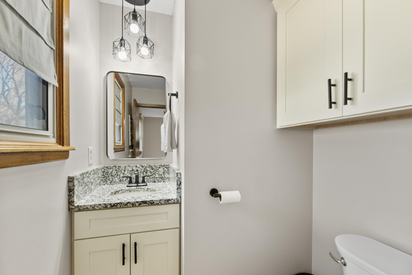
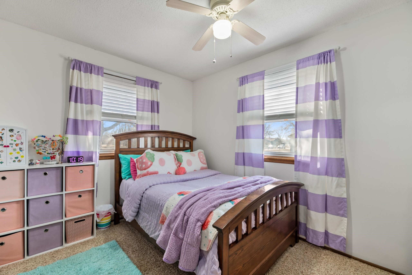
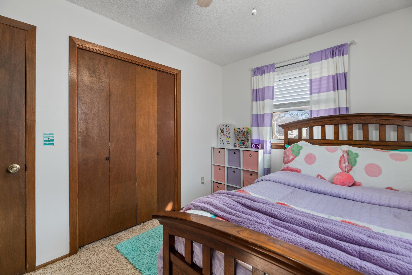
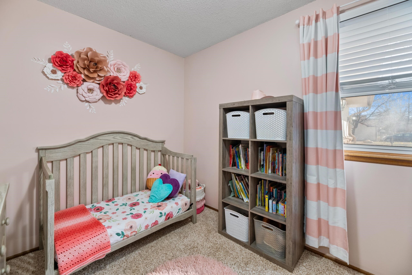
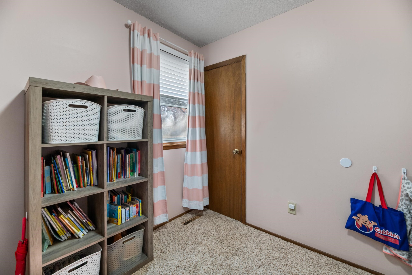

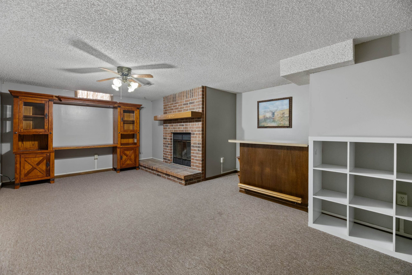
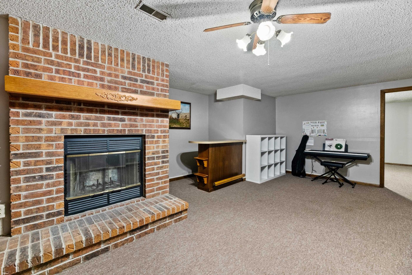
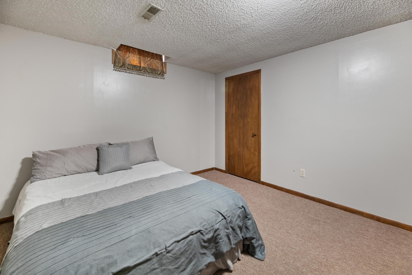
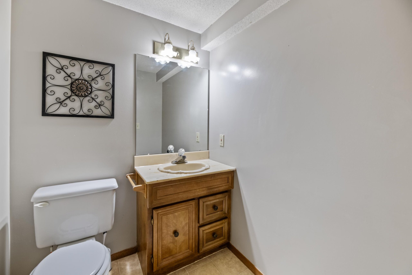
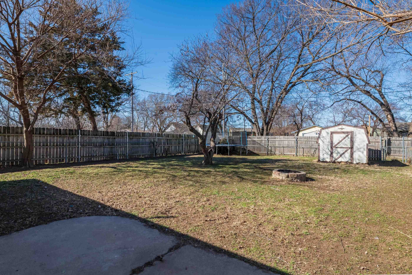
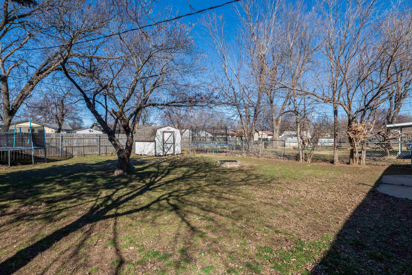
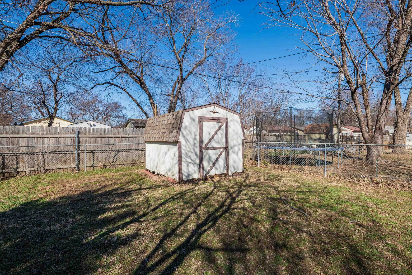
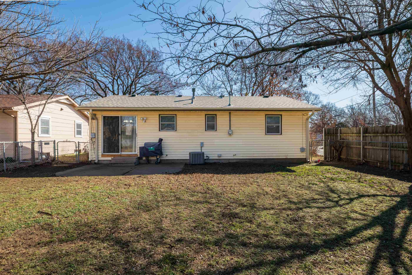
At a Glance
- Year built: 1978
- Bedrooms: 3
- Bathrooms: 1
- Half Baths: 2
- Garage Size: Attached, 2
- Area, sq ft: 1,416 sq ft
- Floors: Laminate
- Date added: Added 2 months ago
- Levels: One
Description
- Description: Welcome to this delightful home situated on a desirable corner lot and conveniently located in the center of everything! Featuring a spacious living room and a dining area just off the kitchen, this home offers an inviting and functional layout. The master bedroom has a half bath, and the additional 2 bedrooms and 1 full bath are located on the main floor. The newly updated kitchen offers stunning granite countertops, a pantry, and a cleverly hidden spice rack next to the dishwasher for added convenience. All kitchen appliances stay- including the new dishwasher! Downstairs, you'll find a large living room with a wood-burning fireplace and a dry bar. A non-conforming flex space would make a great office, game room, theatre room, exercise room- so many options! An additional half bath rounds out this finished basement. Step outside to enjoy the fenced-in yard with a cement patio, ideal for outdoor gatherings, plus a handy storage shed for all your extras. A two-car garage completes this fantastic home. Other recent upgrades include: granite countertops and new vanities in the upstairs bathrooms, roof replacement in 2022, HVAC replacement in 2019, and as a bonus you can keep the entertainment center in the basement and the trampoline in the backyard. Don't miss out on this great opportunity—schedule your showing today! Show all description
Community
- School District: Wichita School District (USD 259)
- Elementary School: Black
- Middle School: Hadley
- High School: Jefferson County North
- Community: SIMPSON
Rooms in Detail
- Rooms: Room type Dimensions Level Master Bedroom 11.5 x 12.2 Main Living Room 15.6 x 11.6 Main Kitchen 8 x 10 Main Bedroom 8 x 11.6 Main Bedroom 8 x 9.9 Main Family Room 15.4 x 22.6 Basement Dining Room 8.1 x 9 Main
- Living Room: 1416
- Master Bedroom: Master Bdrm on Main Level, 1/2 Bath/Master Bedroom, Granite Counters
- Appliances: Dishwasher, Disposal, Microwave, Refrigerator, Range
- Laundry: In Basement, 220 equipment
Listing Record
- MLS ID: SCK651709
- Status: Sold-Co-Op w/mbr
Financial
- Tax Year: 2024
Additional Details
- Basement: Finished
- Roof: Composition
- Heating: Forced Air, Natural Gas
- Cooling: Central Air, Electric
- Exterior Amenities: Guttering - ALL, Frame w/Less than 50% Mas, Vinyl/Aluminum
- Interior Amenities: Ceiling Fan(s), Window Coverings-All
- Approximate Age: 36 - 50 Years
Agent Contact
- List Office Name: Keller Williams Hometown Partners
- Listing Agent: Denise, Lewis
Location
- CountyOrParish: Sedgwick
- Directions: Central and West St, East to Mount Carmel, North to home