
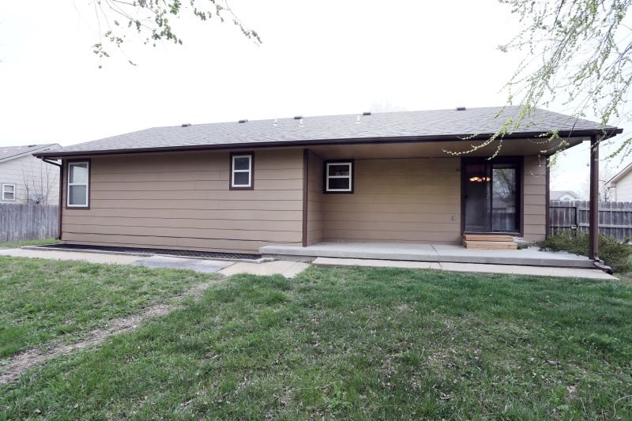
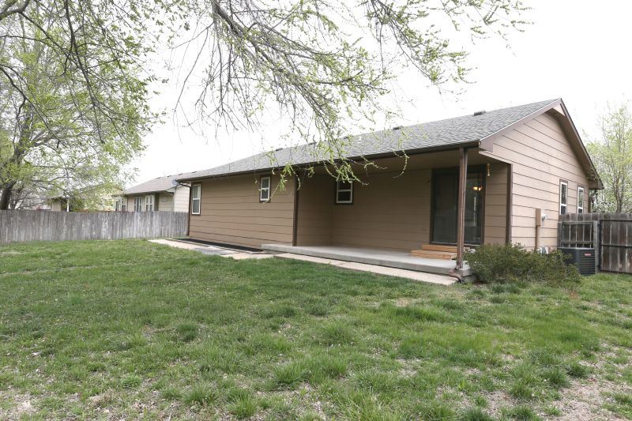



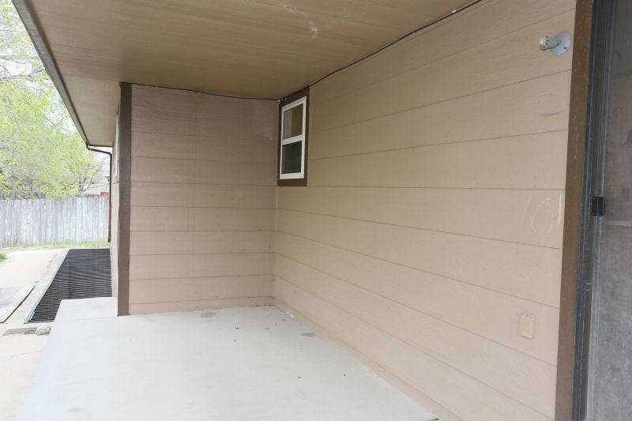

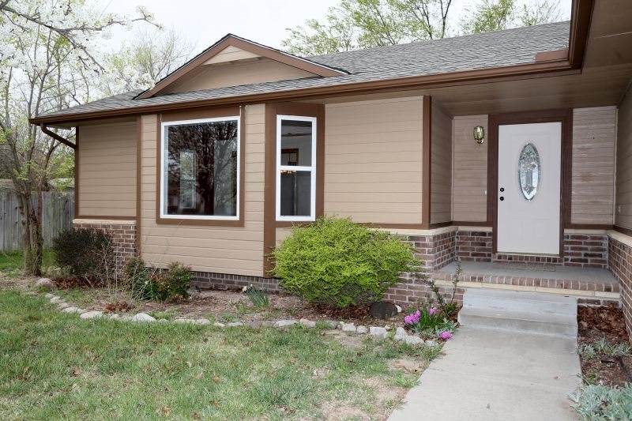
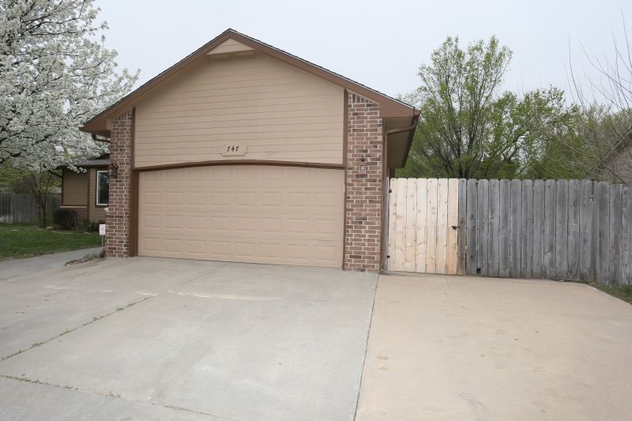

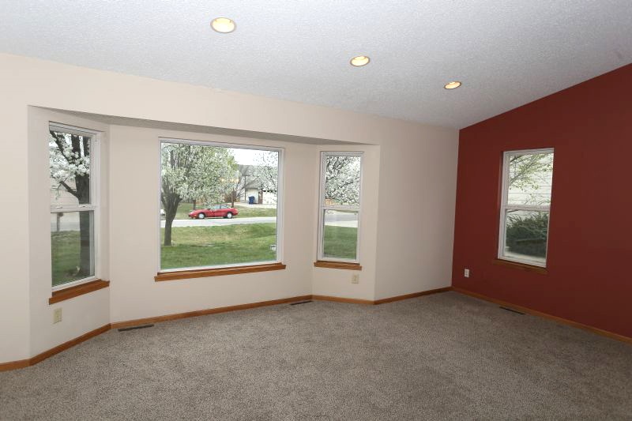
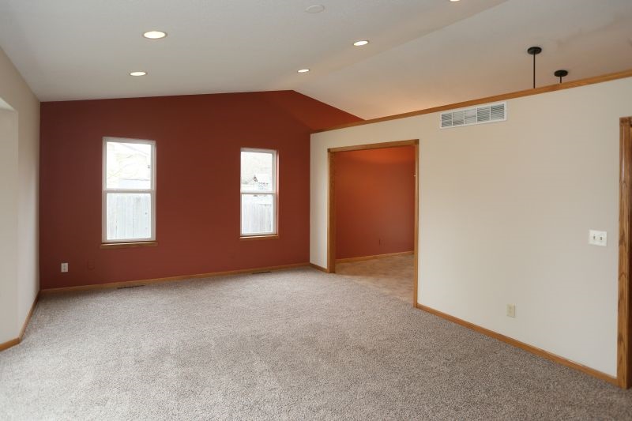
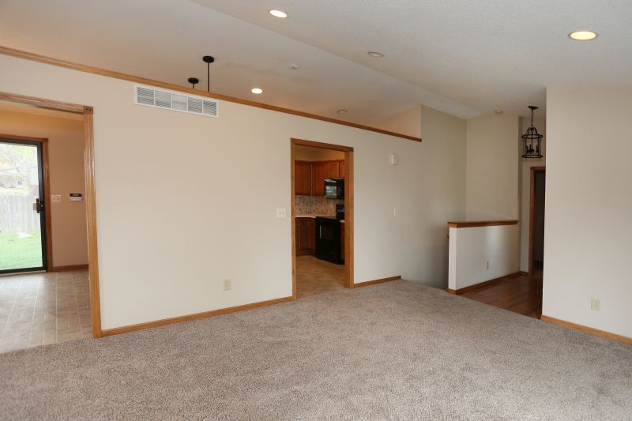





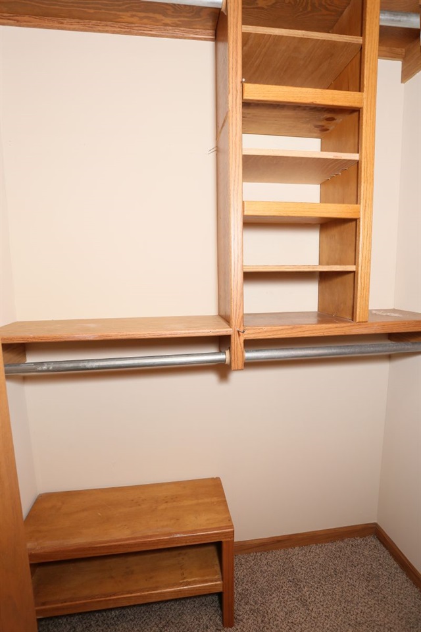
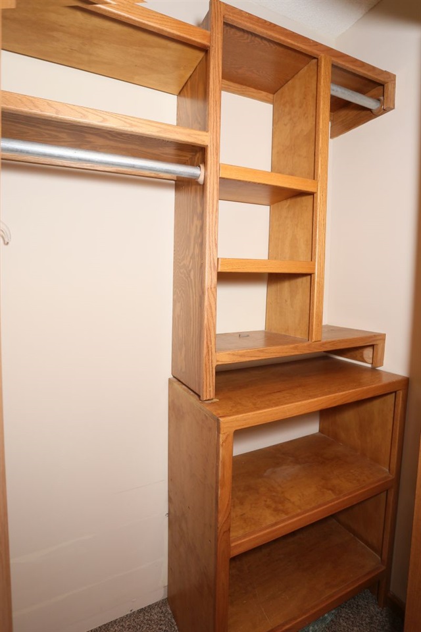



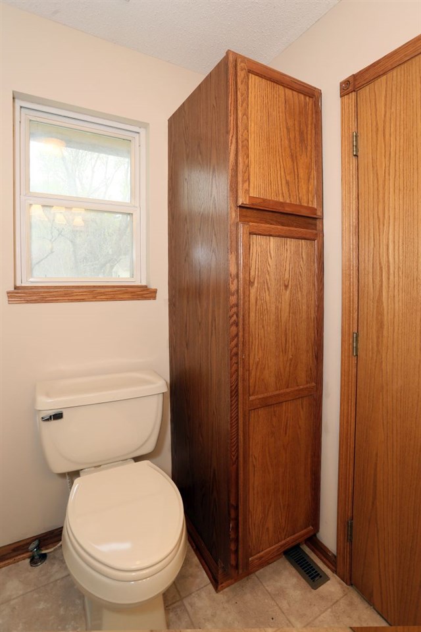






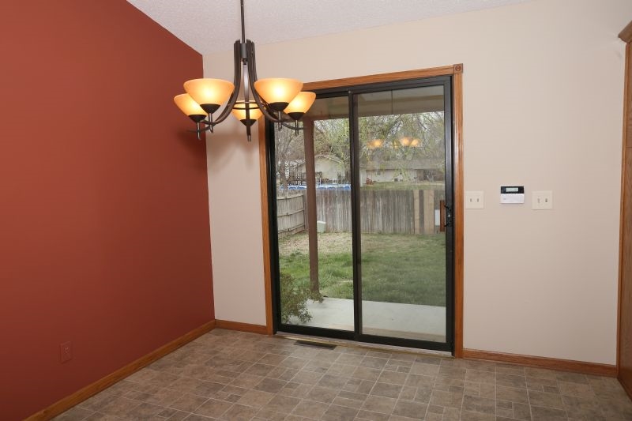



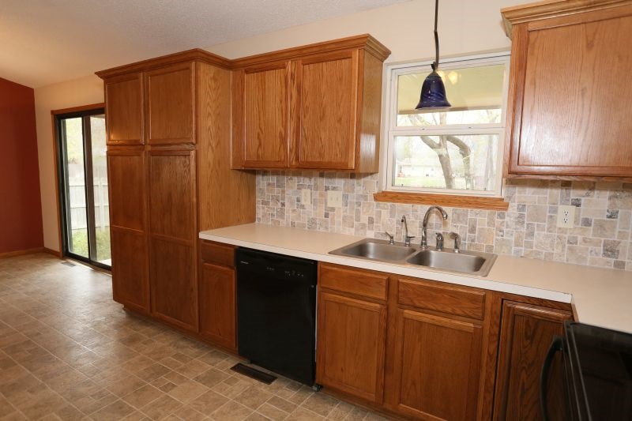
At a Glance
- Year built: 2001
- Builder: Hillcrest Homes
- Bedrooms: 3
- Bathrooms: 3
- Half Baths: 0
- Garage Size: Attached, Opener, Oversized, 2
- Area, sq ft: 2,544 sq ft
- Date added: Added 1 year ago
- Levels: One
Description
- Description: Beautiful home with many amenities, rare RV parking in front of fence or behind with concrete drive, Well and sprinkler system, large covered patio off of back door, with large modified daylight basement. The oversized garage has additional Electrical panel for the use of air compressor and welder. This is a rare commodity also. Inside the home is like brand new just remodeled with new carpet, tile and paint. The basement has large 3rd bath with Whirlpool tub and new appliances in the Kitchen. Main floor laundry and much more. Show all description
Community
- School District: Andover School District (USD 385)
- Elementary School: Andover
- Middle School: Andover
- High School: Andover Central
- Community: HIGHLANDS
Rooms in Detail
- Rooms: Room type Dimensions Level Master Bedroom 14.5x13 Main Living Room 22x15 Main Kitchen 11.5x10 Main Bedroom 14.5x11 Main Dining Room 13x11 Main Family Room Lower Bedroom Lower Exercise Room Lower
- Living Room: 2544
- Master Bedroom: Master Bdrm on Main Level, Master Bedroom Bath, Tub/Shower/Master Bdrm, Two Sinks
- Appliances: Dishwasher, Disposal, Microwave, Range/Oven
- Laundry: Main Floor, 220 equipment
Listing Record
- MLS ID: SCK517776
- Status: Sold-Co-Op w/mbr
Financial
- Tax Year: 2015
Additional Details
- Basement: Finished
- Roof: Composition
- Heating: Forced Air, Heat Pump, Electric
- Cooling: Central Air, Electric
- Exterior Amenities: Patio-Covered, Fence-Wood, Guttering - ALL, Hot Tub, Frame w/Less than 50% Mas
- Interior Amenities: Ceiling Fan(s), Vaulted Ceiling, Whirlpool
- Approximate Age: 11 - 20 Years
Agent Contact
- List Office Name: Golden Inc, REALTORS
Location
- CountyOrParish: Butler
- Directions: From Kellogg and Andover Rd go East to Highland then South to home