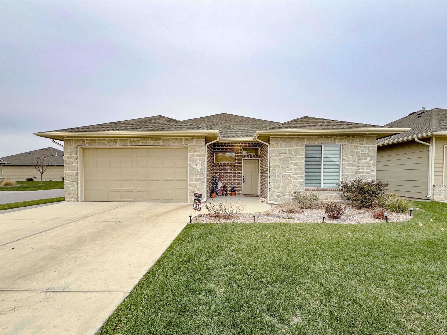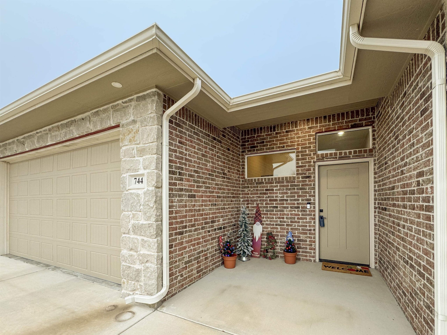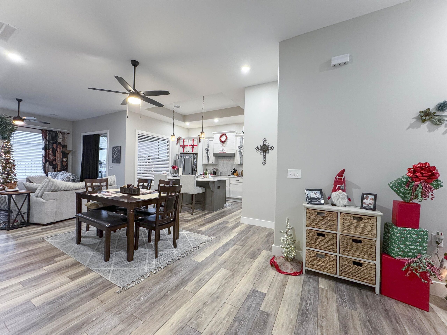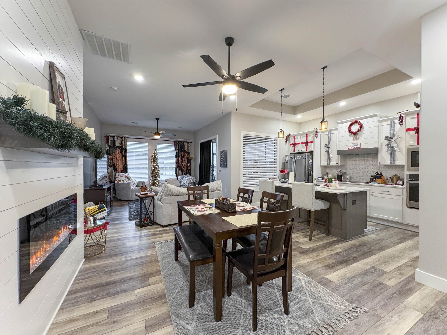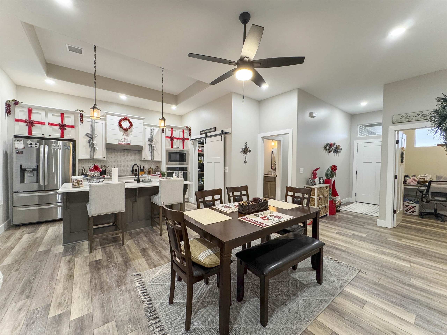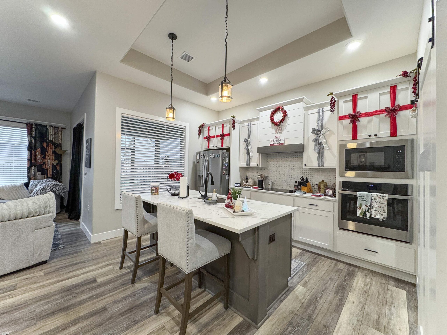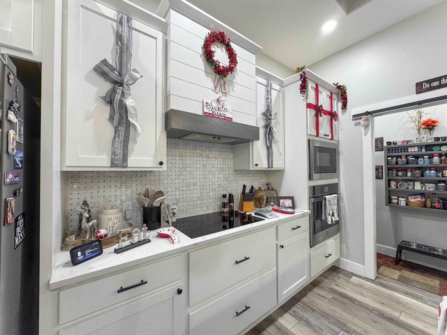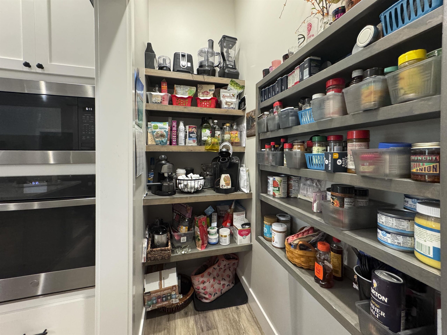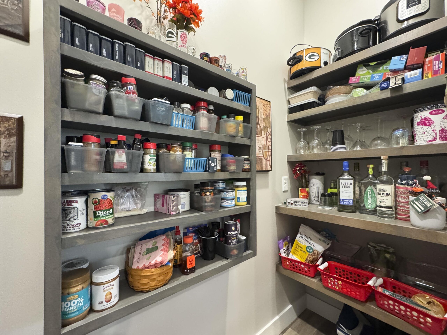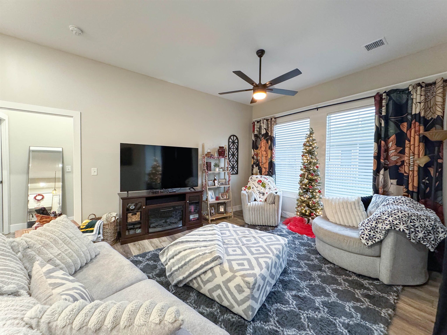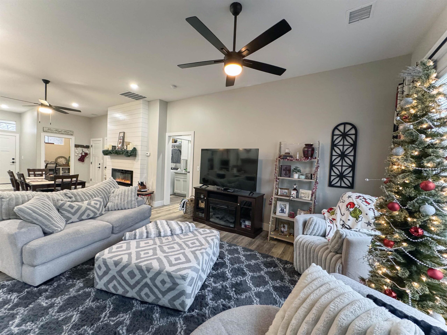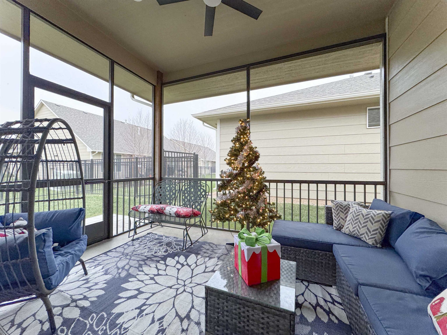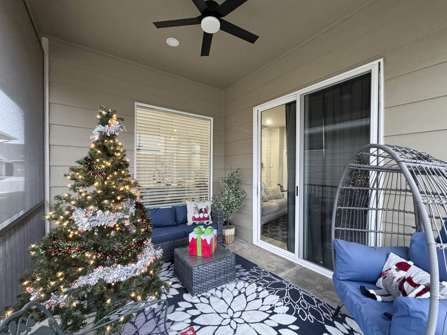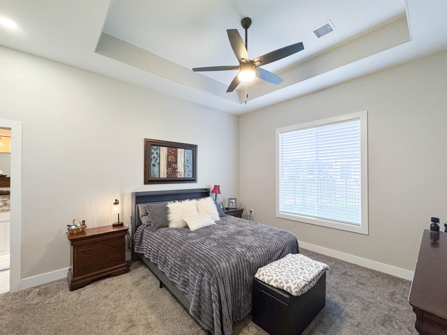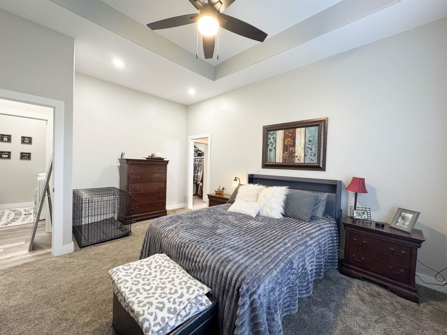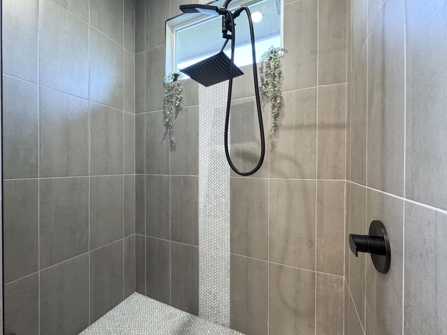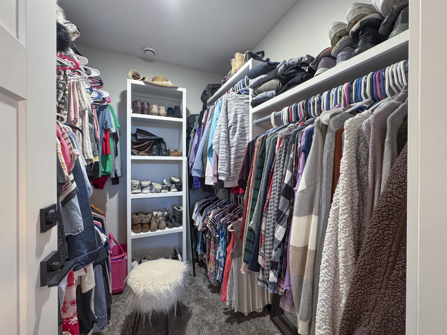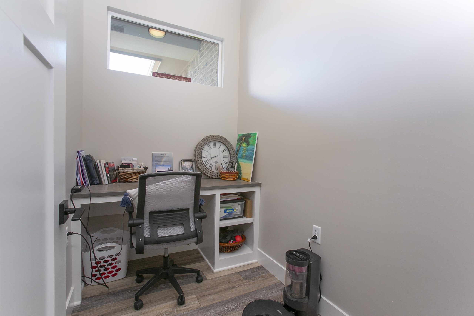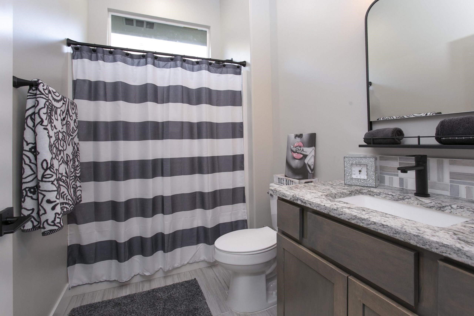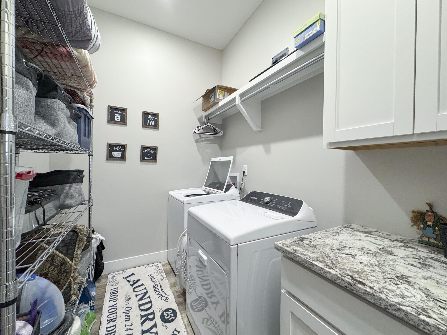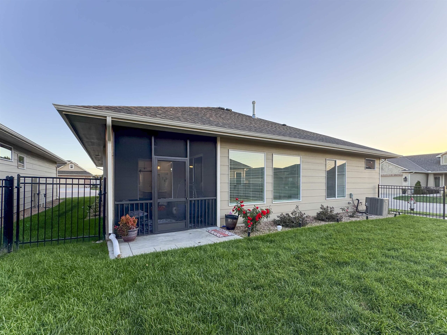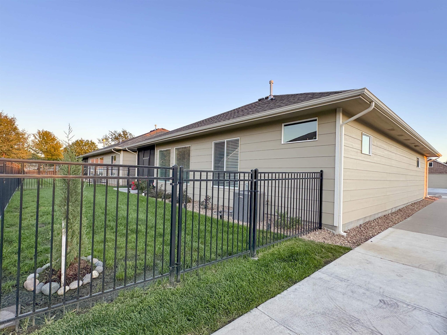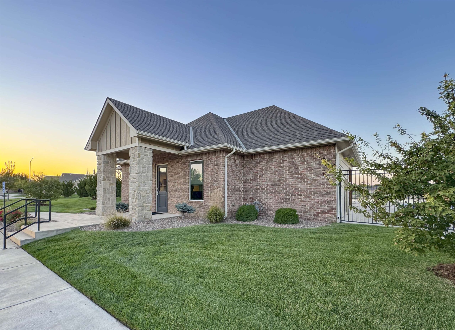Residential744 N Thornton Ct.
At a Glance
- Builder:
- Year built: 2023
- Bedrooms: 2
- Bathrooms: 2
- Half Baths: 0
- Garage Size: Attached, Zero Entry, 2
- Area, sq ft: 1,445 sq ft
- Floors: Smoke Detector(s)
- Date added: Added 2 months ago
- Levels: One
Description
- Description: NO SPECIALS - —this beautiful 2-bedroom, 2-bathroom patio home with a private office and 2-car garage has everything you need in a peaceful cul-de-sac setting. Thoughtful features include a large safe room that doubles as the master closet, a spa-like master bath with zero-entry walk-in shower, abundant closet space, and a spacious main level laundry room. The open concept kitchen, dining, and living room flow together seamlessly, highlighted by a large quartz island with bar seating, a walk-in pantry with outlets for small appliances, and vaulted ceilings that add light and space. The home is handicap accessible and designed with convenience in mind, from the zero-entry layout to the cover, screened-in patio that makes every day feel like a vacation. Nestled in a quiet and serene community, you’ll also have access to wonderful amenities including a neighborhood clubhouse, swimming pool, and stocked fishing lake. *** All information, deemed reliable, but not guaranteed. Buyer Agent, please verify measurements, schools, taxes, and specials, etc. Show all description
Community
- School District: Goddard School District (USD 265)
- Elementary School: Apollo
- Middle School: Dwight D. Eisenhower
- High School: Dwight D. Eisenhower
- Community: CASTLEGATE
Rooms in Detail
- Rooms: Room type Dimensions Level Master Bedroom 17'x13'4" Main Living Room 13'x9' Main Kitchen 17'3"x8' Main Dining Room 13'6"x13' Main Bedroom 13'4"x13' Main Office 8'x5'3" Main Laundry 9'x6'8" Main Sun Room Main Garage Space 2 24'x20' Main Concrete Storm Room 8'x7' Main
- Living Room: 1445
- Master Bedroom: Master Bdrm on Main Level, Split Bedroom Plan, Shower/Master Bedroom, Two Sinks, Granite Counters
- Appliances: Dishwasher, Disposal, Microwave, Range, Humidifier, Smoke Detector
- Laundry: Main Floor, Separate Room, 220 equipment
Listing Record
- MLS ID: SCK662459
- Status: Active
Financial
- Tax Year: 2024
Additional Details
- Basement: None
- Roof: Composition
- Heating: Forced Air, Natural Gas
- Cooling: Central Air, Electric
- Exterior Amenities: Guttering - ALL, Handicap Access, Sprinkler System, Zero Step Entry, Frame w/Less than 50% Mas
- Interior Amenities: Ceiling Fan(s), Walk-In Closet(s), Handicap Access, Vaulted Ceiling(s), Smoke Detector(s)
- Approximate Age: 5 or Less
Agent Contact
- List Office Name: Keller Williams Hometown Partners
- Listing Agent: Keri, Beilman
Location
- CountyOrParish: Sedgwick
- Directions: From 119th and Central... go west on Central... Turn right (north) on Firefly St.... Turn right (east) on Thornton. Follow the curve and the first court on the right is Thornton Ct. - Turn right on to Thornton Ct and the house is the left, on the corner.

