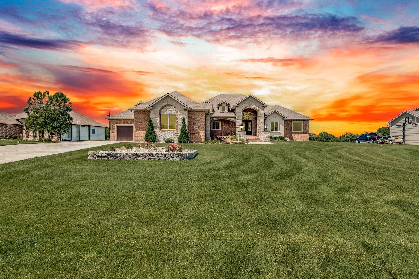
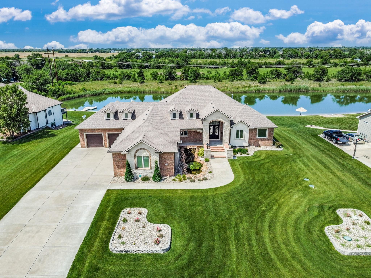
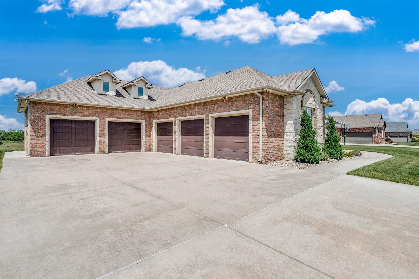
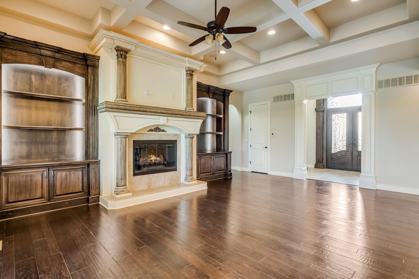
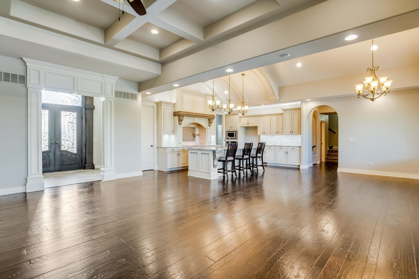
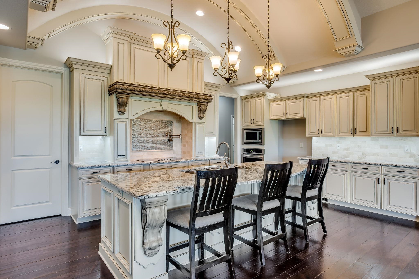
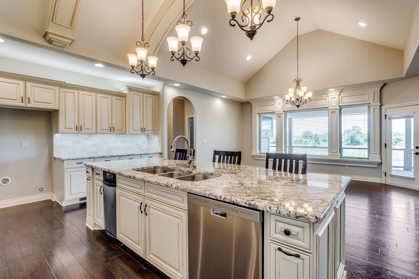
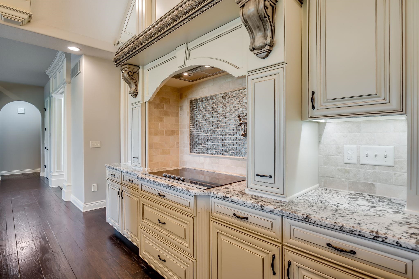

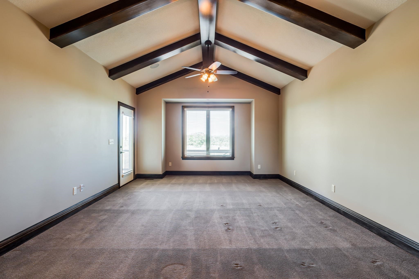

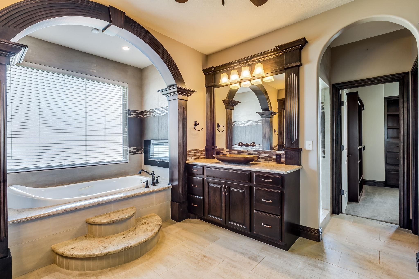
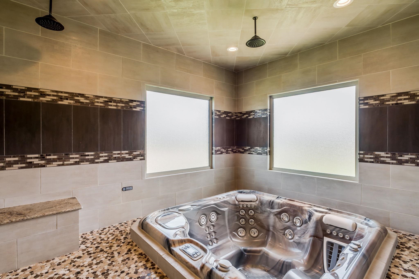
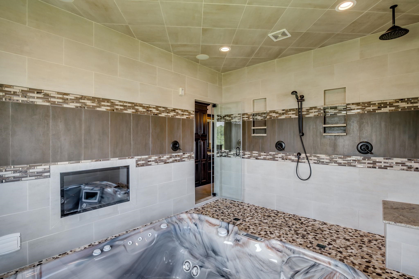
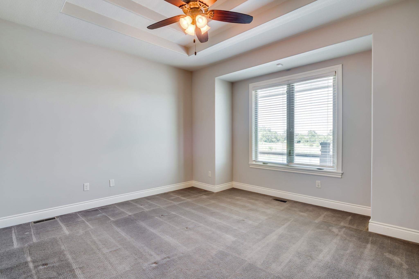
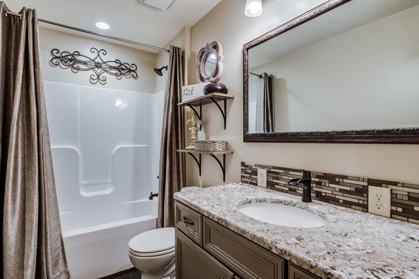
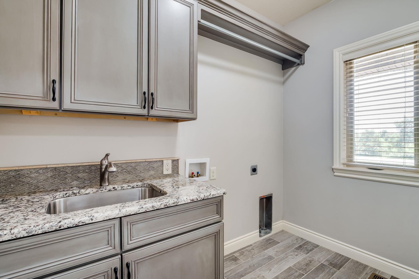
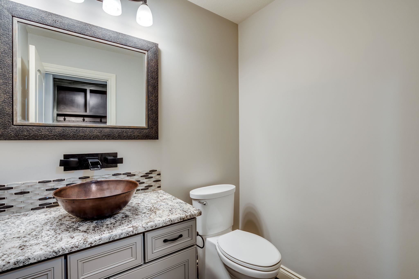
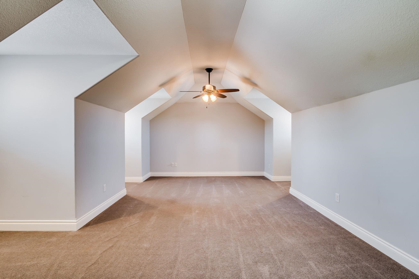
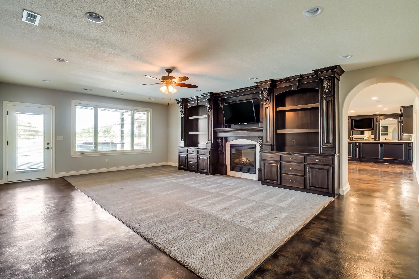
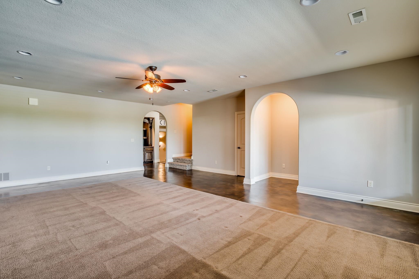
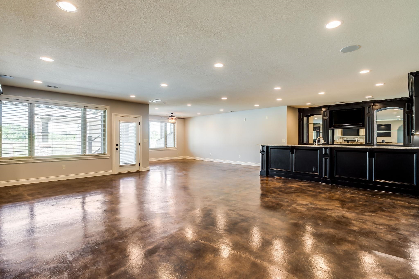
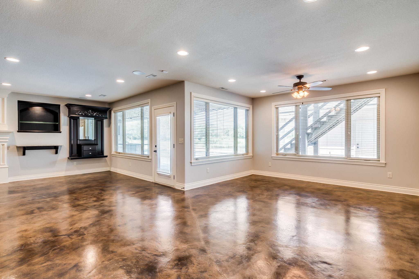
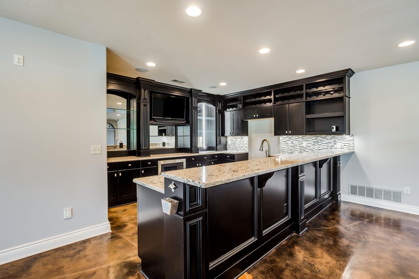
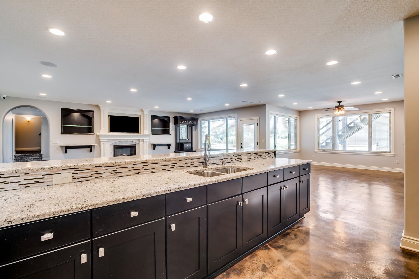
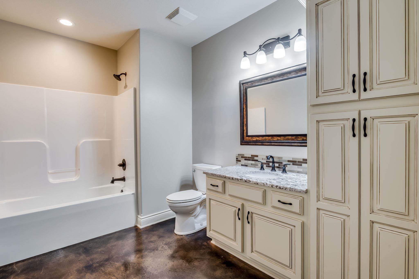

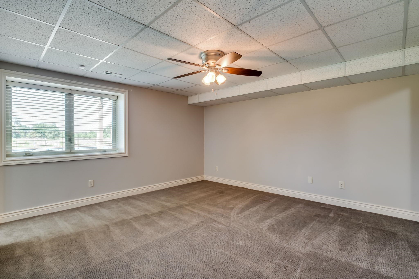
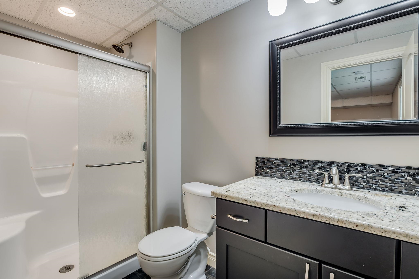
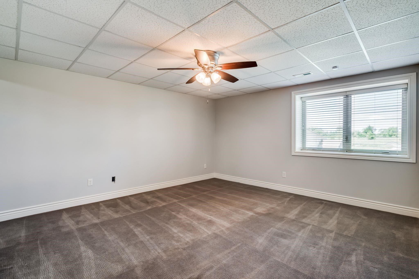
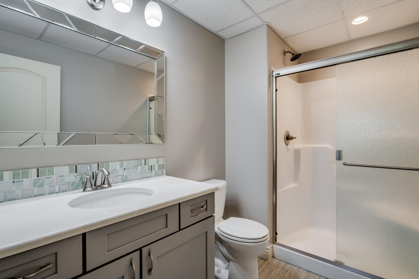
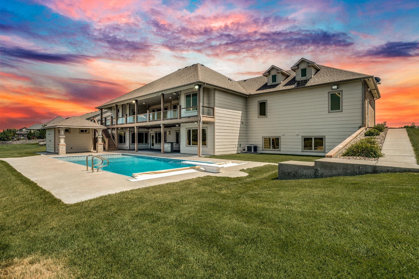
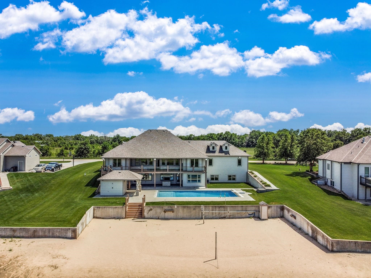
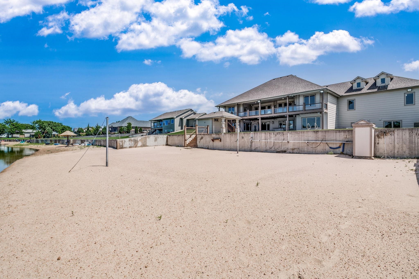
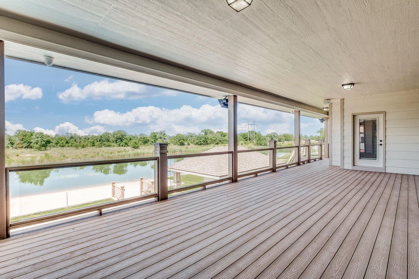

At a Glance
- Year built: 2015
- Builder: Heath Marx
- Bedrooms: 6
- Bathrooms: 5
- Half Baths: 1
- Garage Size: Attached, Opener, Oversized, 4
- Area, sq ft: 7,056 sq ft
- Date added: Added 3 months ago
- Levels: One
Description
- Description: This one-of-a-kind custom Ranch-style home, built and owned by a professional builder, offers an impressive blend of luxury, space, and thoughtful design. From the moment you arrive, the elegance is unmistakable—highlighted by a large koi pond, striking custom iron double doors, and a grand arched foyer. Step inside to an open concept layout anchored by a chef’s kitchen, complete with dual walk-in pantries, a pot filler over the range, trash compactor, and a massive granite island perfect for entertaining. With 6 bedrooms, 5.5 bathrooms, a 5-car garage, and over 7, 000 square feet of living space, this home has room for everyone—and then some. The luxurious master suite is a true retreat featuring a spacious bedroom and an all-tile spa-like bathroom with recessed hot tub, TV, speakers, and a beautifully tiled shower. A bonus room above the garage makes a perfect playroom or guest space. The fully finished walkout basement offers 9-foot ceilings, an impressive wet bar, dedicated TV space, and a sound-equipped theater room under the garage complete with tiered seating. You'll also find three additional bedrooms and three full bathrooms downstairs. Outdoor entertaining is effortless with expansive low-maintenance decking featuring tempered glass railings, shaded seating areas below, and a stunning 20x44 in-ground pool with auto cover. A separate pool house provides a bathroom/changing room and a mechanical room. On the lakefront, a sand volleyball court adds even more recreation options. Additional highlights include geothermal HVAC, backup generator, whole-house reverse osmosis water system, and full brick and stone exterior on three sides. Located on a 1-acre lot in the highly sought-after Maize School District, this home is one of just eight properties in a secluded, semi-private lakeside neighborhood. The City of Maize anticipates paving the road to Hidden Acres by mid-2026—making this exceptional home even more accessible. Don't miss your chance to own one of the most impressive properties in the area! Show all description
Community
- School District: Maize School District (USD 266)
- Elementary School: Maize USD266
- Middle School: Maize
- High School: Maize
- Community: STONERIDGE ESTATES
Rooms in Detail
- Rooms: Room type Dimensions Level Master Bedroom 14x29 Main Living Room 18x25 Main Kitchen 16x12 Main Dining Room 14x13 Main Bedroom 14x16 Main Bedroom 23x20 Upper Recreation Room 29x35 Basement Family Room 19x25 Basement Theatre Room 22x25 Basement Bedroom 13x15 Basement Bedroom 14x14 Basement Office 14x16 Basement
- Living Room: 7056
- Master Bedroom: Master Bdrm on Main Level, Split Bedroom Plan, Master Bedroom Bath, Shower/Master Bedroom, Tub/Master Bedroom, Sep. Tub/Shower/Mstr Bdrm, Two Sinks, Quartz Counters, Water Closet
- Appliances: Microwave, Refrigerator, Range, Trash Compactor
- Laundry: Main Floor
Listing Record
- MLS ID: SCK657950
- Status: Active
Financial
- Tax Year: 2024
Additional Details
- Basement: Finished
- Roof: Composition
- Heating: Forced Air, Propane, Geothermal
- Cooling: Central Air, Water, Geothermal
- Exterior Amenities: Balcony, Bath House, Guttering - ALL, Hot Tub, Irrigation Well, Sprinkler System, Frame w/More than 50% Mas
- Interior Amenities: Ceiling Fan(s), Central Vacuum, Walk-In Closet(s), Hot Tub, Water Softener-Own, Wet Bar, Window Coverings-All
- Approximate Age: 6 - 10 Years
Agent Contact
- List Office Name: Berkshire Hathaway PenFed Realty
- Listing Agent: Kelly, Watkins
- Agent Phone: (316) 518-2224
Location
- CountyOrParish: Sedgwick
- Directions: North of 53rd on Ridge Road to Hidden Acres, West to Home