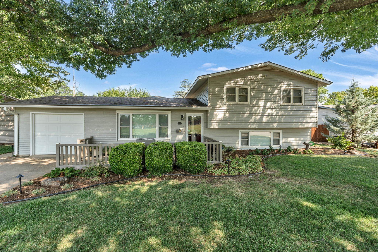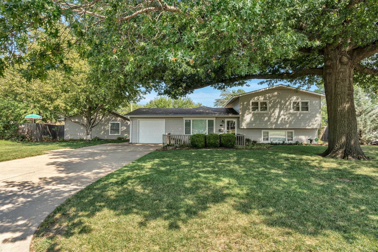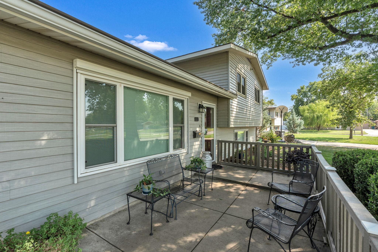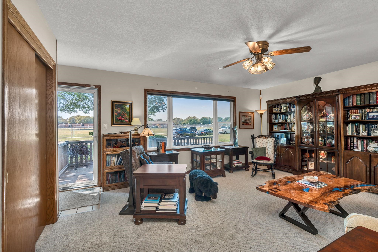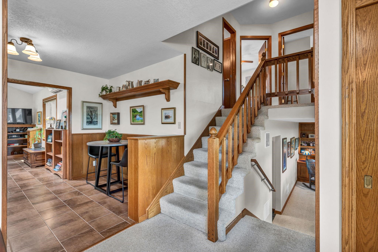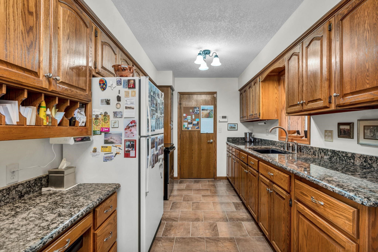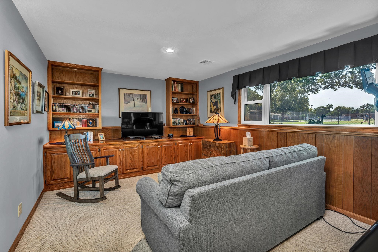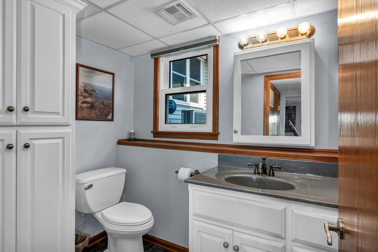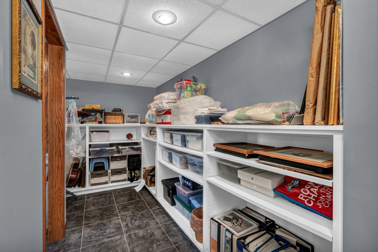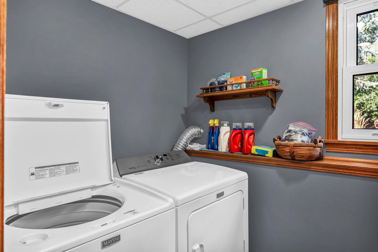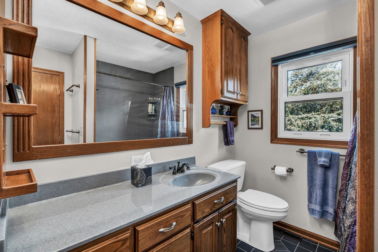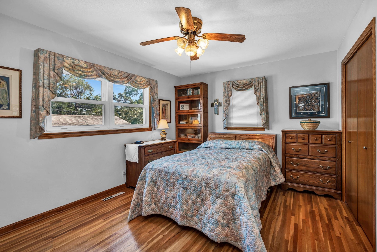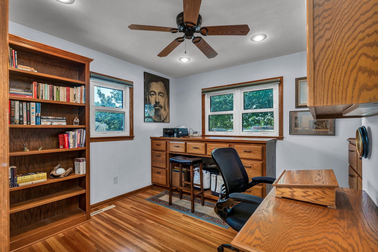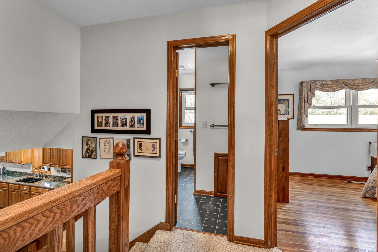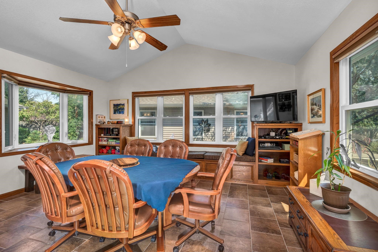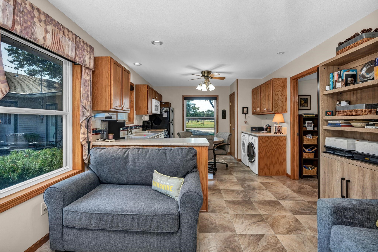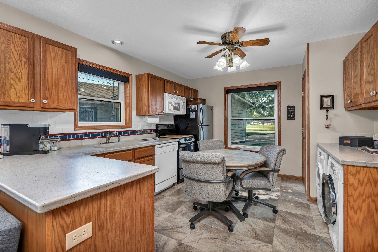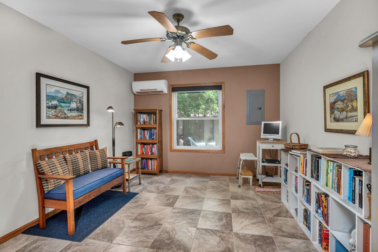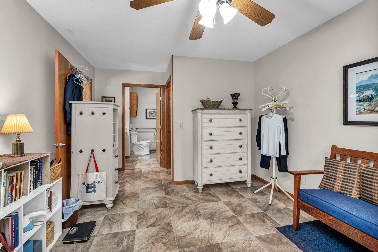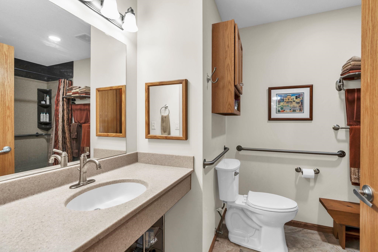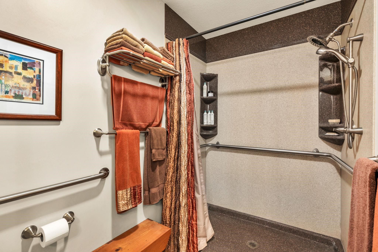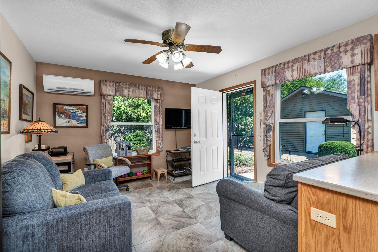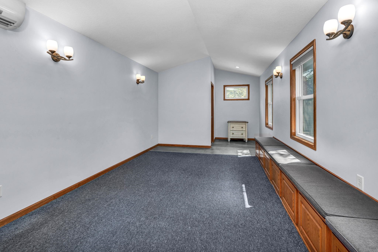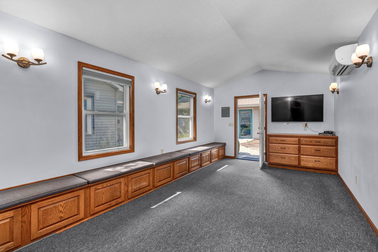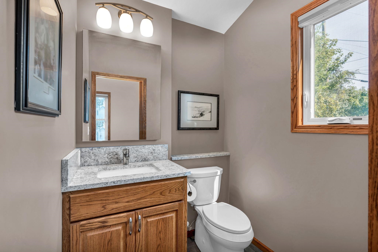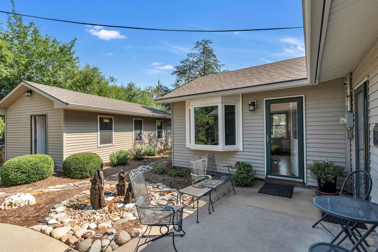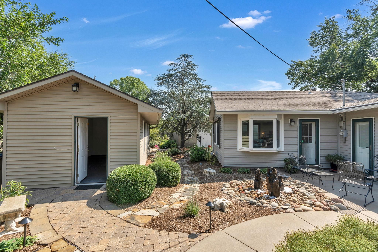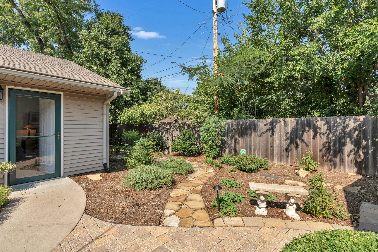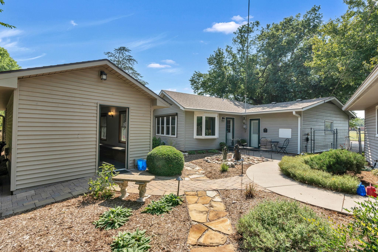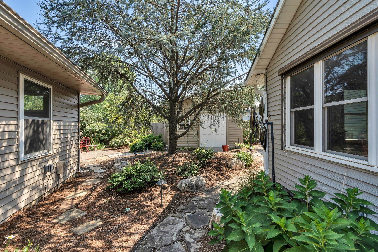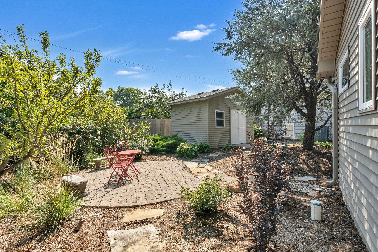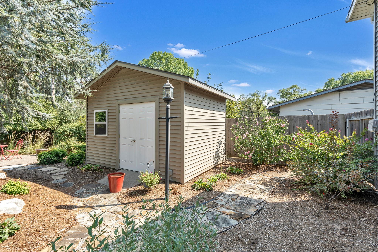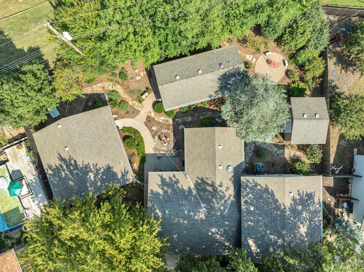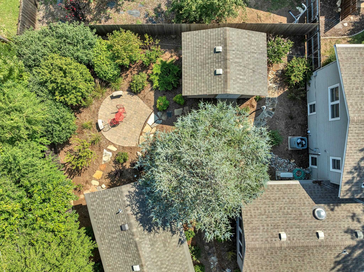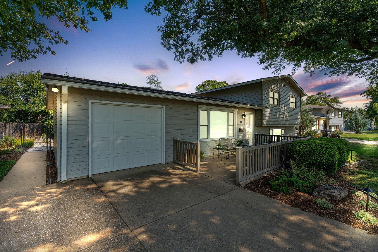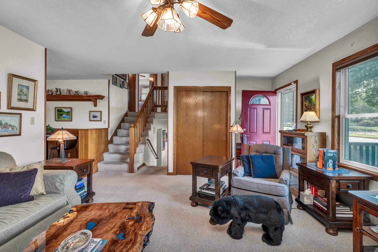Residential7412 W 10 St N
At a Glance
- Year built: 1959
- Bedrooms: 4
- Bathrooms: 2
- Half Baths: 2
- Garage Size: Attached, Opener, Oversized, 1
- Area, sq ft: 1,751 sq ft
- Floors: Hardwood
- Date added: Added 5 months ago
- Levels: Tri-Level
Description
- Description: Welcome to your dream home! This beautiful and meticulously maintained property is perfectly situated right across the street from Kensler Elementary School, offering an ideal location. The main home features three spacious bedrooms and two updated bathrooms, providing comfort and style throughout. Step outside to discover the most breathtaking backyard you will ever see—truly a private oasis! The backyard makes you feel like you are on vacation and boasts a completely remodeled mother-in-law suite, with a spacious onyx shower that is ready for immediate move-in. Additionally, there's a versatile additional dwelling unit that can serve as a photography studio, playroom for the kids, personal gym, craft room, personal office or whatever your heart desires. Don't miss the additional shed for your lawn care items. The possibilities are endless! This unique home is packed with sophisticated amenities, including electric blinds (inside and out), granite countertops, gutter helmets, updated vinyl windows, and a tankless water heater. The fully fenced-in backyard has nighttime landscape lighting and ensures privacy and security, making it the perfect retreat. This home is truly one-of-a-kind and has so much to offer—don't miss your chance to make it yours! Show all description
Community
- School District: Wichita School District (USD 259)
- Elementary School: Kensler
- Middle School: Wilbur
- High School: Northwest
- Community: COUNTRY ACRES
Rooms in Detail
- Rooms: Room type Dimensions Level Master Bedroom 11' 6" x 14 Upper Living Room 19' 2" x 15' Main Kitchen 13' x 8' 8 " Main Bedroom 10' x 9' Upper Bedroom 11' 6" x 11 Upper Dining Room 16' 6" x 16' 6" Main Family Room 20' 6" x 11' 6" Lower Laundry 12' x 12' Lower Garage Space 1 23' x 12' Main
- Living Room: 1751
- Master Bedroom: Tub/Shower/Master Bdrm, Granite Counters
- Appliances: Dishwasher, Disposal, Microwave, Refrigerator, Washer, Dryer
- Laundry: In Basement, 220 equipment
Listing Record
- MLS ID: SCK644364
- Status: Sold-Co-Op w/mbr
Financial
- Tax Year: 2023
Additional Details
- Basement: Finished
- Roof: Composition
- Heating: Zoned, Natural Gas
- Cooling: Central Air, Wall/Window Unit(s), Electric
- Exterior Amenities: Above Ground Outbuilding(s), Detached Finish Area, Guttering - ALL, Sprinkler System, Accessory Dwelling Unit, Frame w/Less than 50% Mas, Vinyl/Aluminum
- Interior Amenities: Ceiling Fan(s), Walk-In Closet(s), Vaulted Ceiling(s), Window Coverings-All
- Approximate Age: 51 - 80 Years
Agent Contact
- List Office Name: New Door Real Estate
- Listing Agent: Grant, Ketzner
Location
- CountyOrParish: Sedgwick
- Directions: From Central and Ridge proceed North and turn left (West) on 'School' street. Continue on 'School' St until you reach 10th St and turn right (North) and the home will be the second one on your right!
