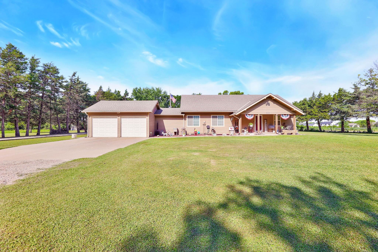
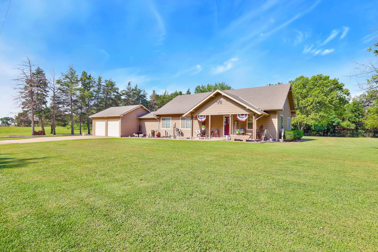
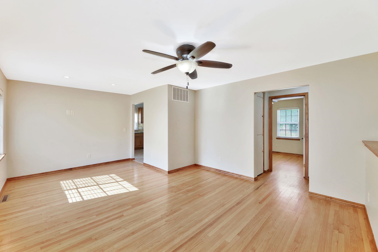
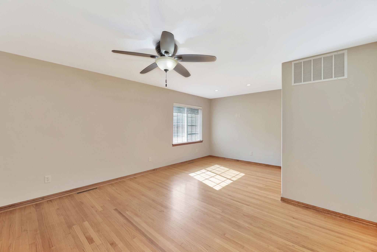
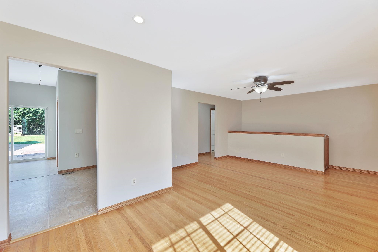
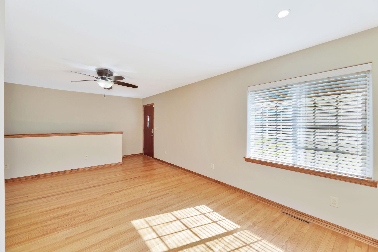
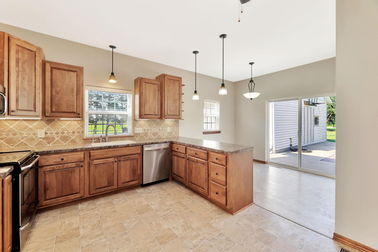
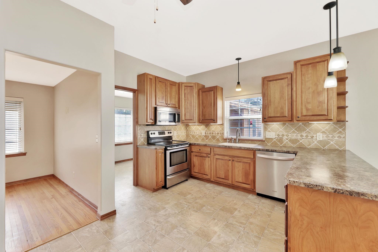
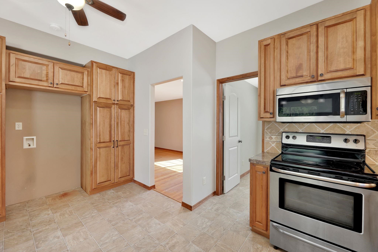
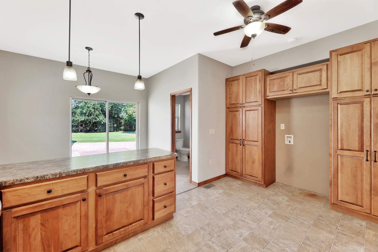
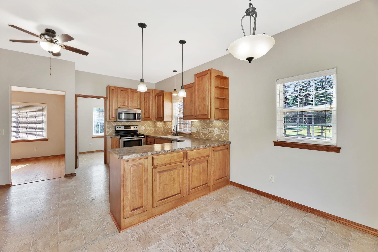
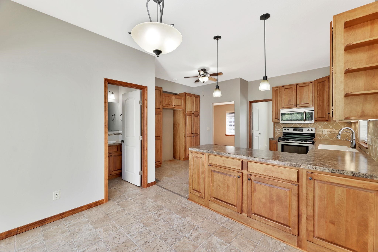
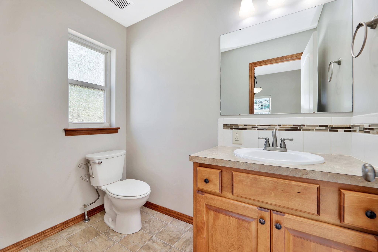
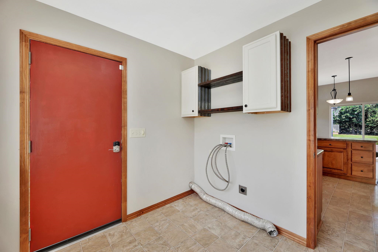
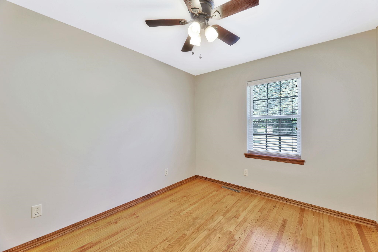
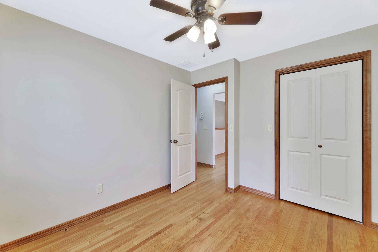
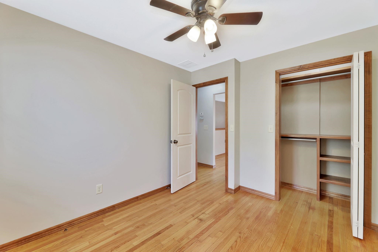
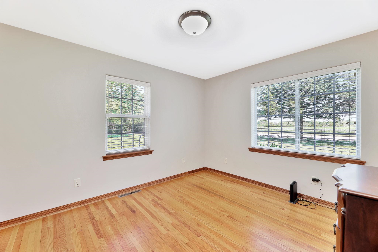
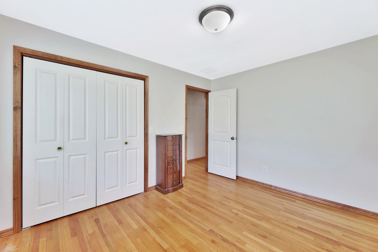
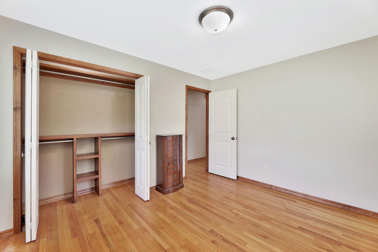
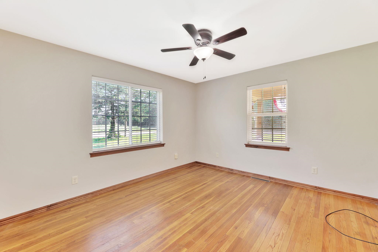
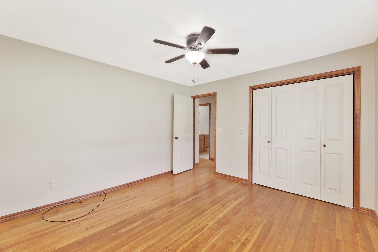
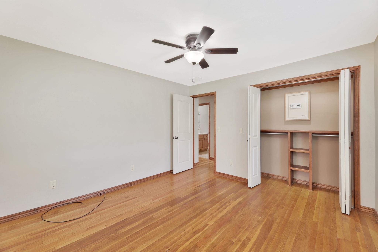
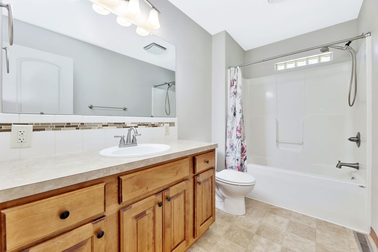
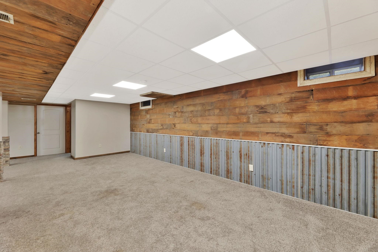
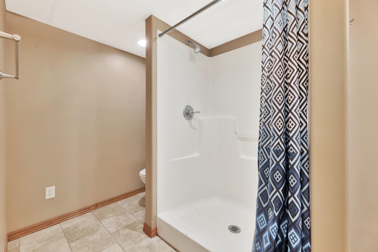
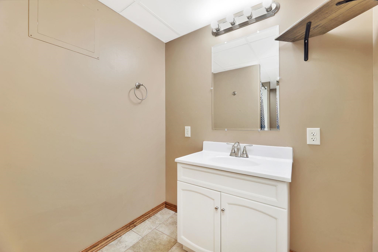
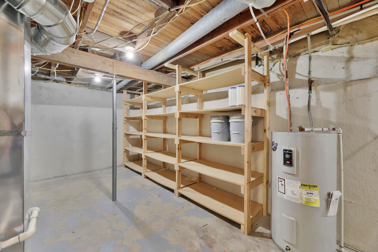
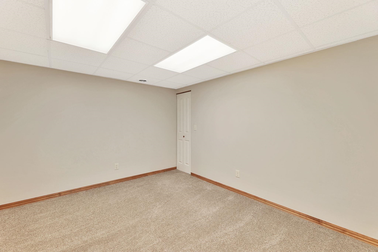
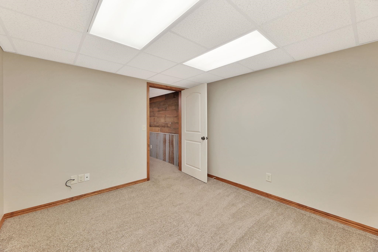
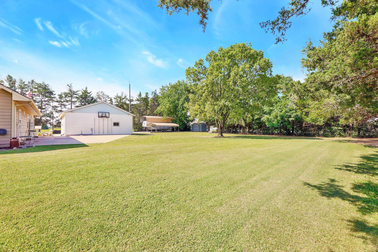
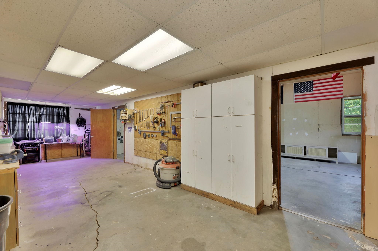
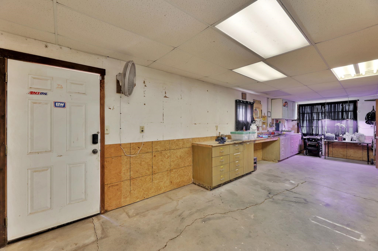
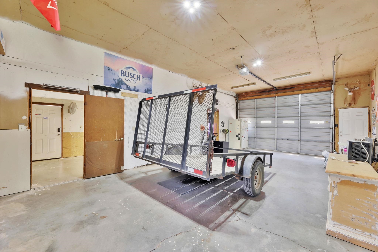
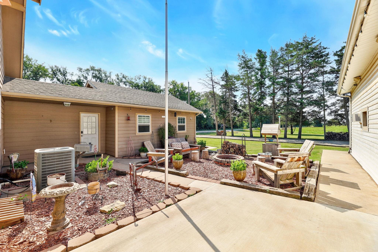
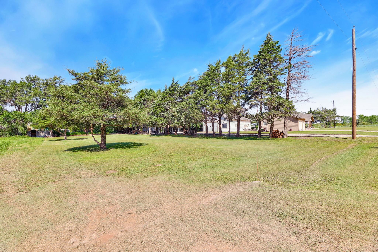
At a Glance
- Year built: 1915
- Bedrooms: 3
- Bathrooms: 2
- Half Baths: 1
- Garage Size: Attached, Detached, Carport, Opener, 4
- Area, sq ft: 2,218 sq ft
- Floors: Hardwood, Laminate
- Date added: Added 3 months ago
- Levels: One
Description
- Description: COUNTRY LIVING IN THE HEART OF THE CITY!!!! Enjoy the best of both worlds-peaceful country living just a few minutes from downtown amenities and the highly sought-after Cheney School District. This well-maintained home sits on 3.26 acres and offers 3 bedrooms, 2.5 bathrooms, and a fully finished basement with a bonus room-perfect for an office, guest space, or home gym. Outside, you'll find a beautifully landscaped yard with mature trees, a cozy fire pit area, and plenty of space to roam and entertain family and friends. The property also features a versatile shed with a workshop, bathroom, and loft for additional storage-ideal for hobbies or projects! This is a One-Of-A-Kind property and won't last long! Show all description
Community
- School District: Cheney School District (USD 268)
- Elementary School: Cheney
- Middle School: Cheney
- High School: Cheney
- Community: NONE LISTED ON TAX RECORD
Rooms in Detail
- Rooms: Room type Dimensions Level Master Bedroom 11.7x12.5 Main Living Room 13.6x22.8 Main Kitchen 13.6x19.3 Main Bedroom 9.1x10.9 Main Bedroom 9.11x11.10 Main Family Room 23.9x29.10 Basement Bonus Room 10.4x11.7 Basement
- Living Room: 2218
- Master Bedroom: Master Bdrm on Main Level
- Appliances: Dishwasher, Disposal, Microwave, Range
- Laundry: Main Floor, 220 equipment
Listing Record
- MLS ID: SCK659794
- Status: Active
Financial
- Tax Year: 2025
Additional Details
- Basement: Finished
- Exterior Material: Frame
- Roof: Composition
- Heating: Electric
- Cooling: Central Air, Electric
- Exterior Amenities: Guttering - ALL
- Interior Amenities: Ceiling Fan(s), Water Pur. System
- Approximate Age: 81+ Years
Agent Contact
- List Office Name: Berkshire Hathaway PenFed Realty
- Listing Agent: Kerri, Hageman
- Agent Phone: (316) 461-6692
Location
- CountyOrParish: Sedgwick
- Directions: From Main and 2ND Street, Go East to Hoover. (The home sits on the corner of 2ND and Hoover.)