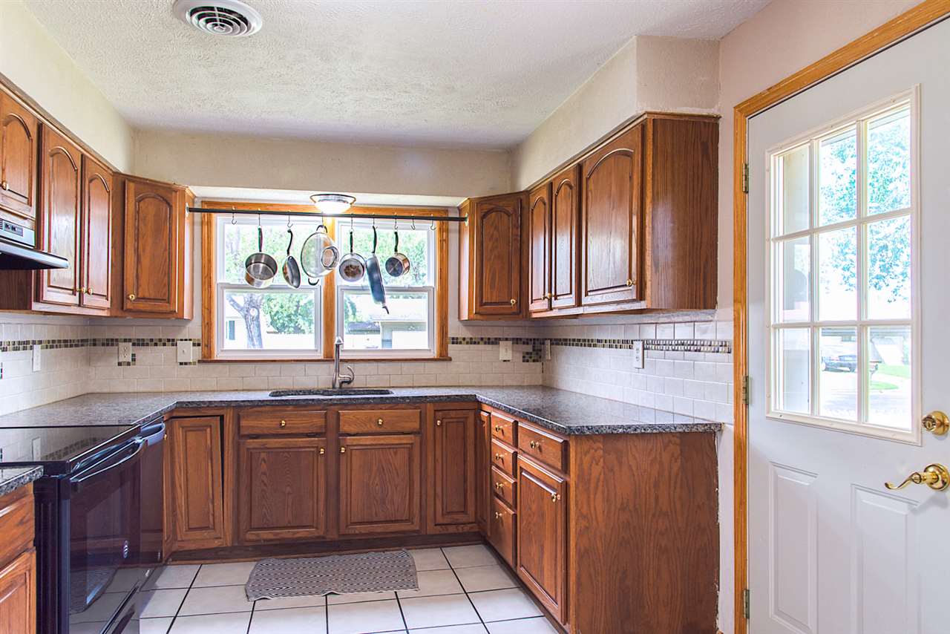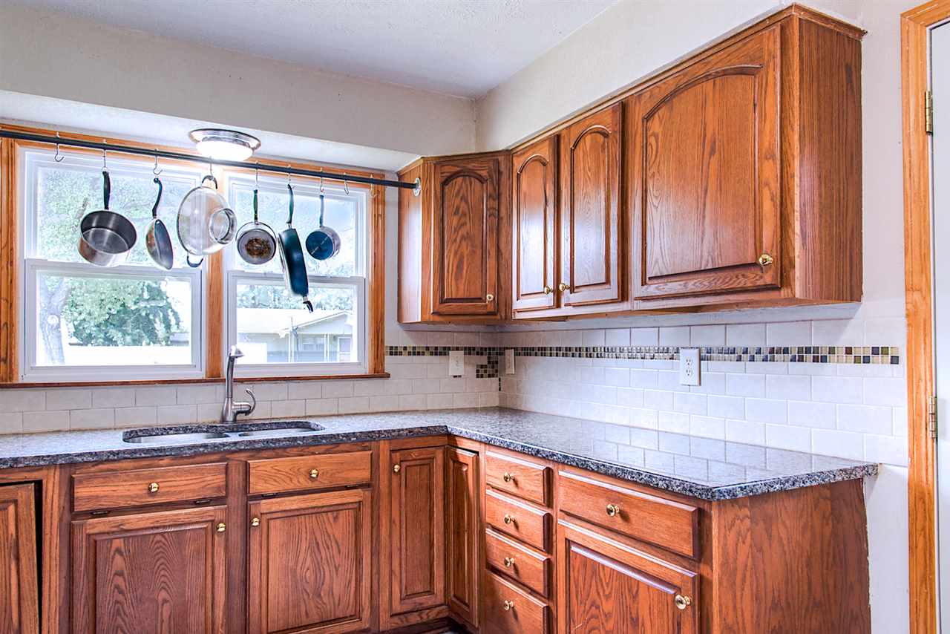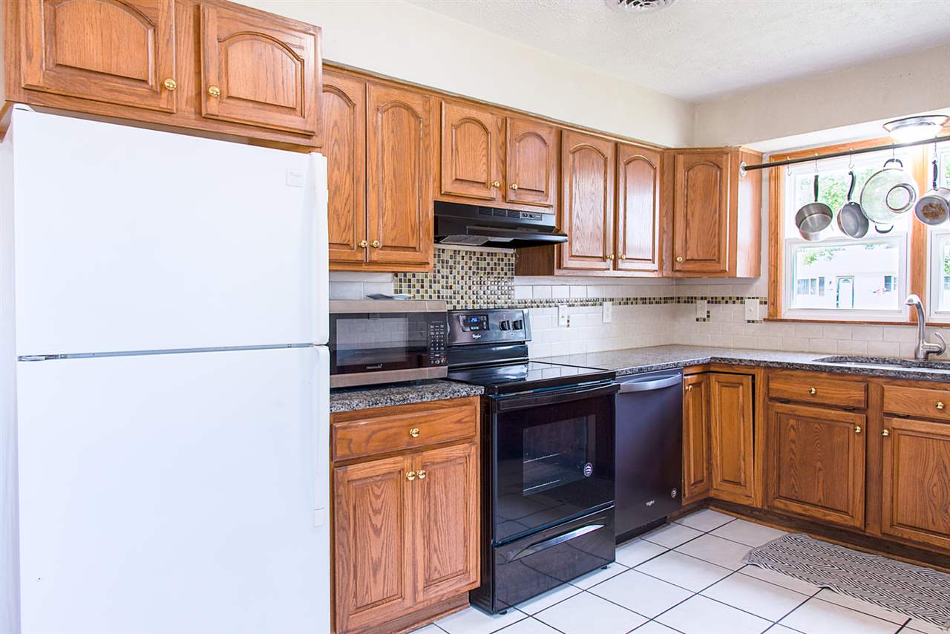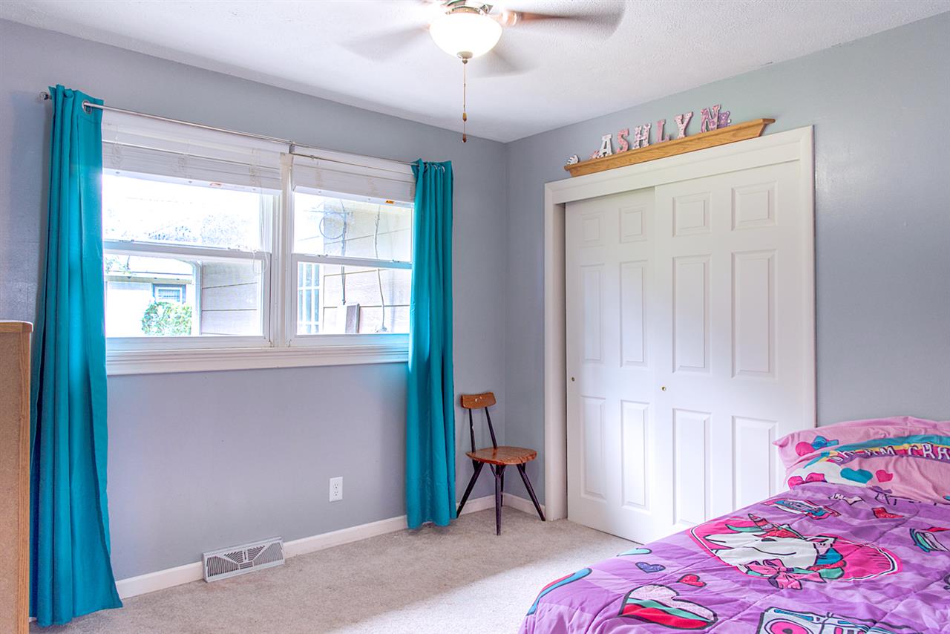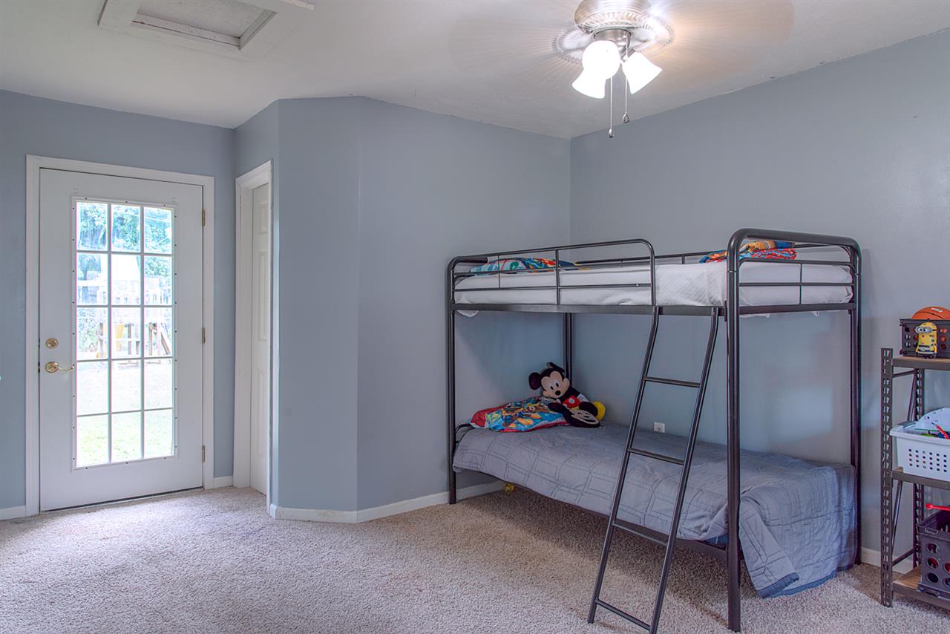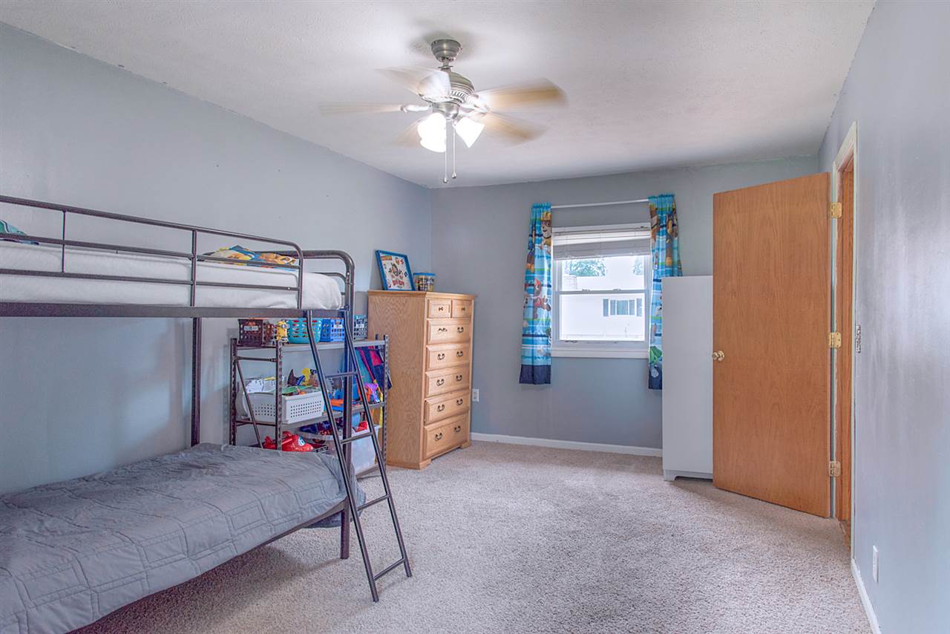Residential7325 W Frazier Ln
At a Glance
- Year built: 1955
- Bedrooms: 4
- Bathrooms: 2
- Half Baths: 0
- Garage Size: None, 0
- Area, sq ft: 1,441 sq ft
- Date added: Added 1 year ago
- Levels: One
Description
- Description: BUYER LOST FINANCING DAY BEFORE CLOSING. LET THEIR LOSS BE YOUR GAIN! Original hardwood floors await you as you walk through the door to your new home. Spacious living room with large picture window. Open to dining area which adjoins kitchen with GRANITE COUNTERTOPS, new stove, range hood, and dishwasher. Ample cabinet space and pantry. Original garage was converted to master suite - complete with bathroom, walk-in closet, and potential private courtyard area. NEW PAINT inside and out. Home has updated windows, is situated on nearly 1/4 acre, and has chainlink fence, plus a SHED. Plenty of room to add a detached garage. Neighborhood park is just up the block. Close to shopping, restaurants, and more! Show all description
Community
- School District: Wichita School District (USD 259)
- Elementary School: Benton
- Middle School: Wilbur
- High School: Northwest
- Community: MEADOWVIEW ESTATES
Rooms in Detail
- Rooms: Room type Dimensions Level Master Bedroom 20x11 Main Living Room 18x13 Main Kitchen 10x15 Main Dining Room 10x8 Main Bedroom 11x10 Main Bedroom 11x10 Main Bedroom 14x10 Main
- Living Room: 1441
- Master Bedroom: Master Bdrm on Main Level, Split Bedroom Plan, Master Bedroom Bath, Shower/Master Bedroom
- Appliances: Dishwasher, Disposal, Microwave, Refrigerator, Range/Oven
- Laundry: Main Floor, 220 equipment
Listing Record
- MLS ID: SCK570893
- Status: Sold-Co-Op w/mbr
Financial
- Tax Year: 2018
Additional Details
- Basement: None
- Roof: Composition
- Heating: Forced Air, Gas
- Cooling: Central Air, Electric
- Exterior Amenities: Patio, Fence-Chain Link, Guttering - ALL, Storage Building, Storm Doors, Storm Windows, Frame
- Interior Amenities: Ceiling Fan(s), Walk-In Closet(s), Hardwood Floors, Partial Window Coverings
- Approximate Age: 51 - 80 Years
Agent Contact
- List Office Name: Golden Inc, REALTORS
Location
- CountyOrParish: Sedgwick
- Directions: From Central and Ridge, west to Country Acres, left until it curves to Brownthrush, then left on Brownthrush, left on Frazier to home.




