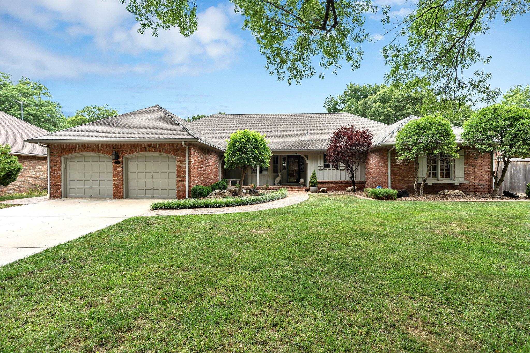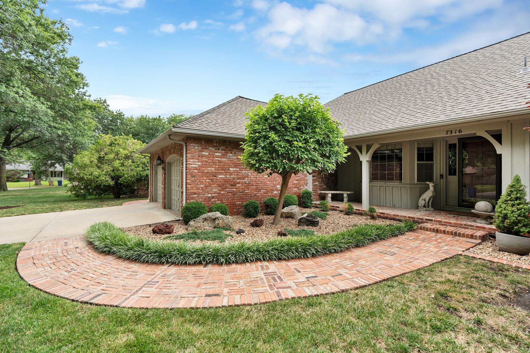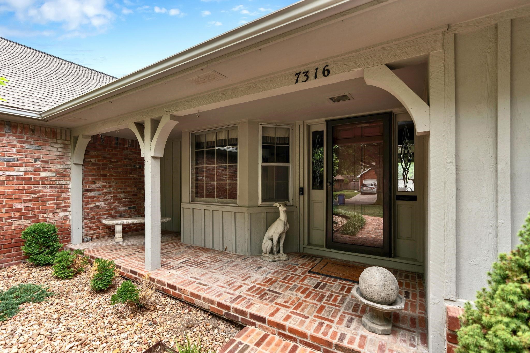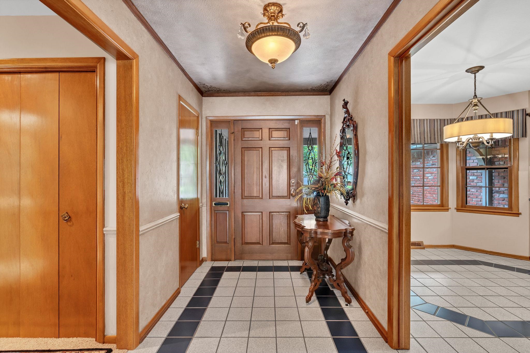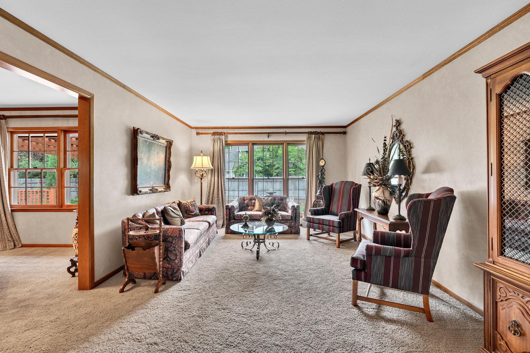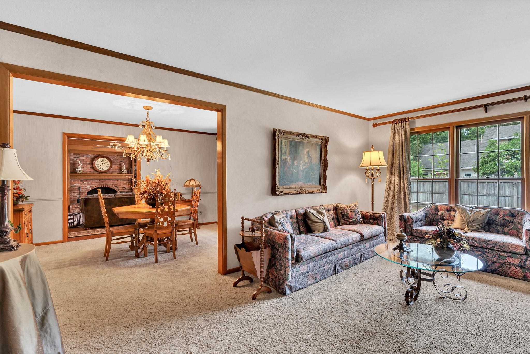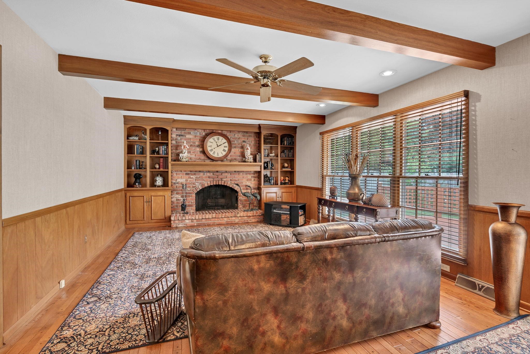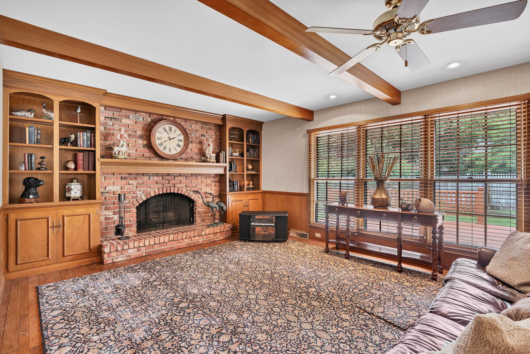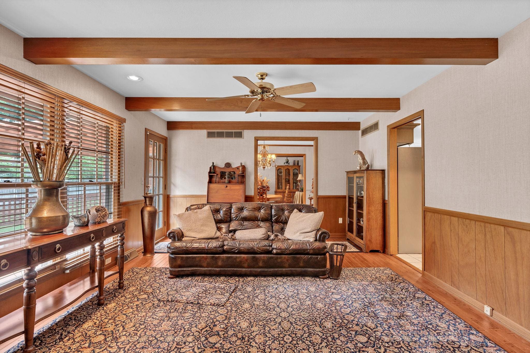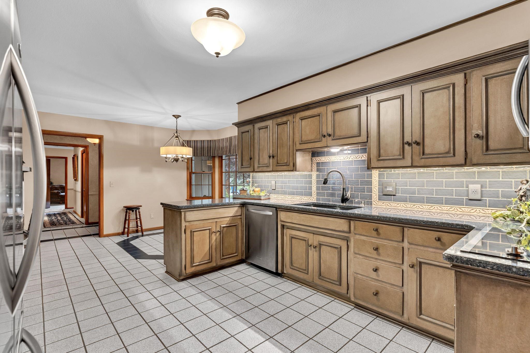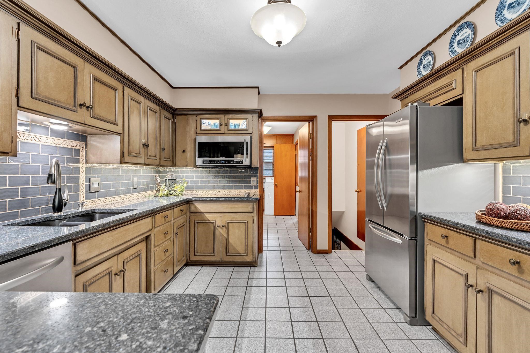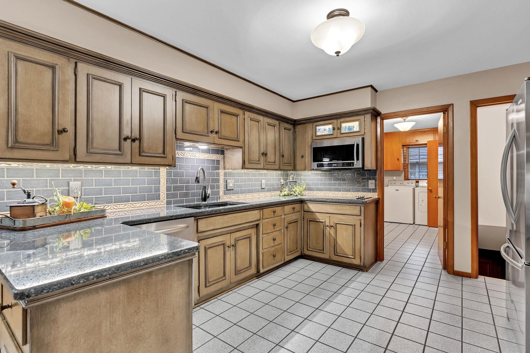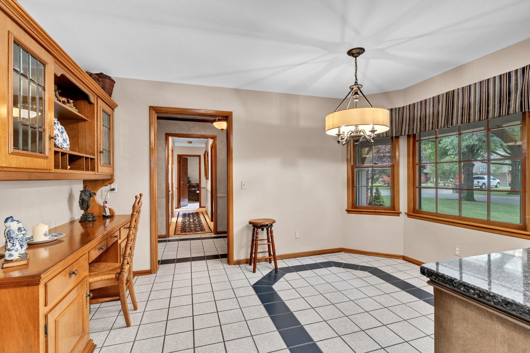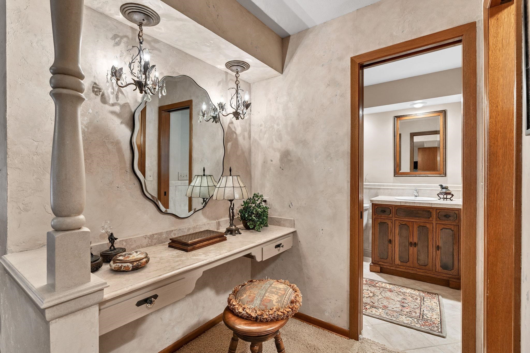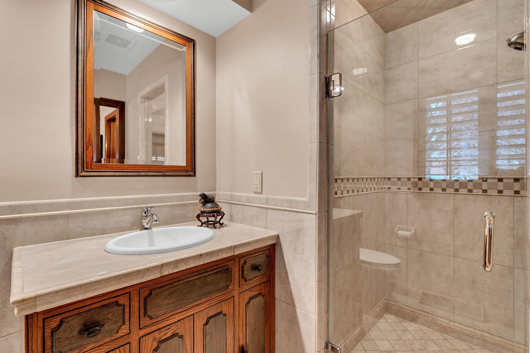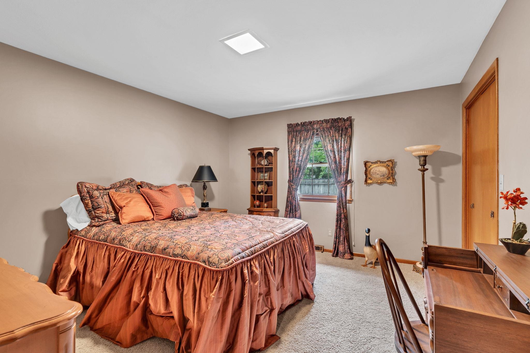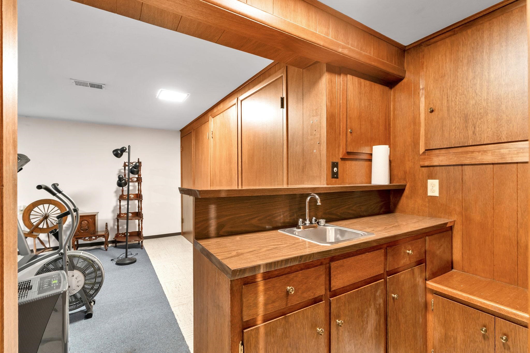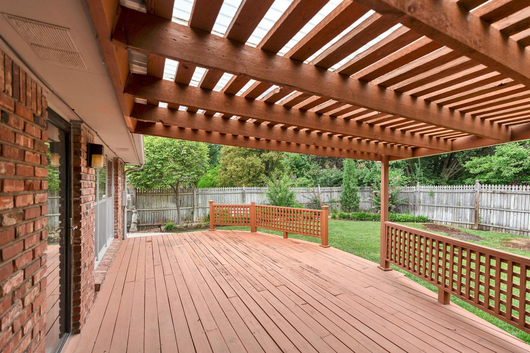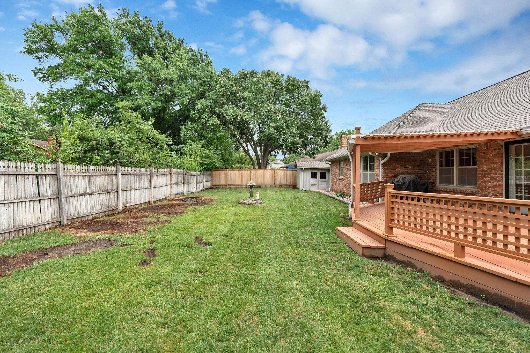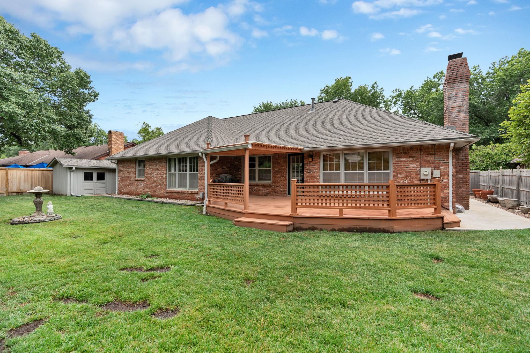Residential7316 E Pagent
At a Glance
- Year built: 1965
- Bedrooms: 4
- Bathrooms: 2
- Half Baths: 1
- Garage Size: Attached, Opener, Oversized, 2
- Area, sq ft: 2,858 sq ft
- Floors: Hardwood
- Date added: Added 4 months ago
- Levels: One
Description
- Description: Welcome home to 7613 E. Pagent Ln—a beautifully maintained, sprawling ranch offering generous living spaces and timeless charm. Step inside to a warm and inviting living room with plush carpeting, crown molding, a large picture window, and neutral decor that complements any style. Entertain guests in the elegant formal dining room, complete with crown and chair rail molding, chandelier, and natural light pouring through another large window. The granite kitchen is both stylish and functional, featuring tile flooring, tile backsplash, under-cabinet lighting, and all appliances included. A cozy informal dining area with built-in desk makes everyday living easy and efficient. Just off the kitchen, you’ll find a spacious laundry room with built-in cabinets, a folding counter, half bath, and a convenient storage closet. Unwind in the expansive master suite with plantation shutters, walk-in closet, separate vanity area, and a private bath with tile shower. The main floor family room is perfect for relaxing, with rich hardwood flooring, a brick fireplace flanked by built-in bookcases, ceiling fan, and direct access to the deck. Step outside to your private backyard retreat—complete with a pergola-covered deck and fenced yard, ideal for entertaining or peaceful evenings at home. Don’t miss this opportunity! Show all description
Community
- School District: Wichita School District (USD 259)
- Elementary School: Price-Harris
- Middle School: Coleman
- High School: Southeast
- Community: ROCKWOOD
Rooms in Detail
- Rooms: Room type Dimensions Level Master Bedroom 16 x 16 Main Living Room 20x 13 Main Kitchen 13 x 11 Main Dining Room 13 x 11 Main Dining Room 13 x 9 (Informal) Main Bedroom 12 x 11 Main Bedroom 13 x 12 Main Bedroom 16 x 12 Main Family Room 20 x 13 Main Recreation Room 19x 13 Basement
- Living Room: 2858
- Master Bedroom: Master Bdrm on Main Level, Master Bedroom Bath, Shower/Master Bedroom
- Appliances: Dishwasher, Disposal, Microwave, Refrigerator, Range
- Laundry: Main Floor, Separate Room
Listing Record
- MLS ID: SCK659749
- Status: Sold-Co-Op w/mbr
Financial
- Tax Year: 2024
Additional Details
- Basement: Partially Finished
- Roof: Composition
- Heating: Forced Air, Natural Gas
- Cooling: Central Air, Electric
- Exterior Amenities: Guttering - ALL, Sprinkler System, Brick
- Interior Amenities: Walk-In Closet(s)
- Approximate Age: 51 - 80 Years
Agent Contact
- List Office Name: Reece Nichols South Central Kansas
- Listing Agent: Cynthia, Carnahan
- Agent Phone: (316) 393-3034
Location
- CountyOrParish: Sedgwick
- Directions: Rock Road & Douglas, West to Post oak, North to Pagent, West to Home.
