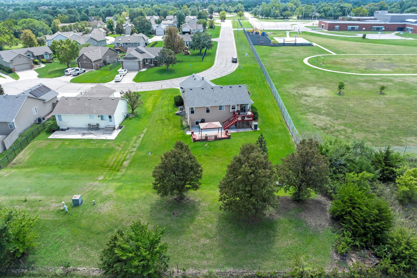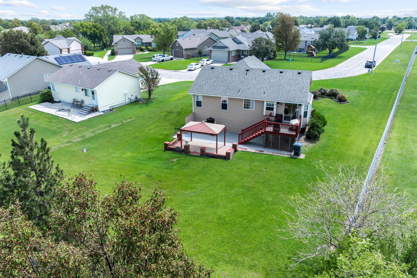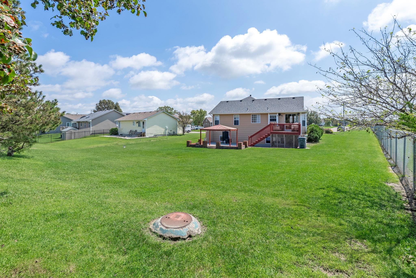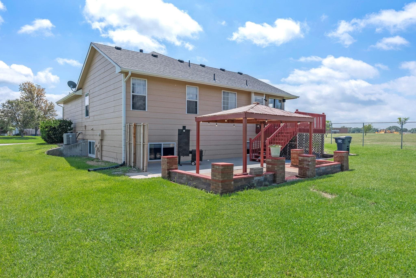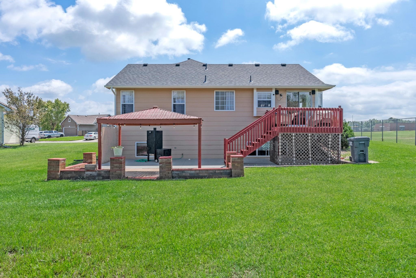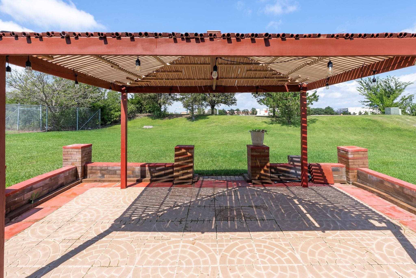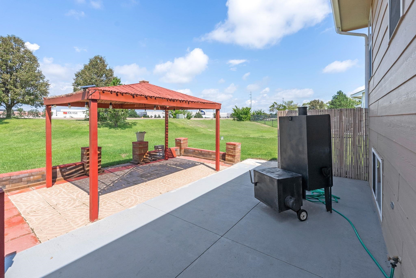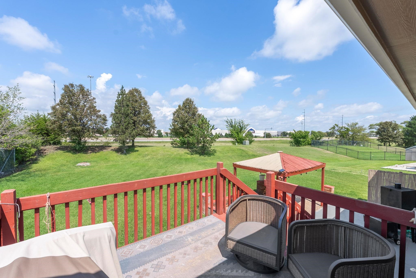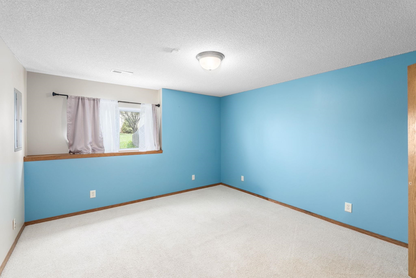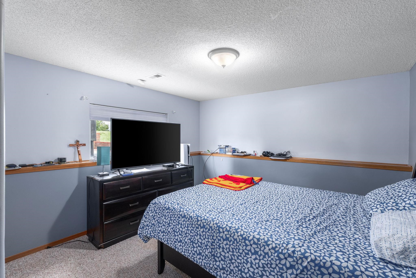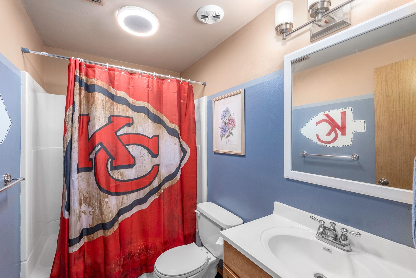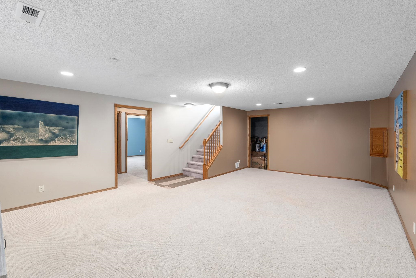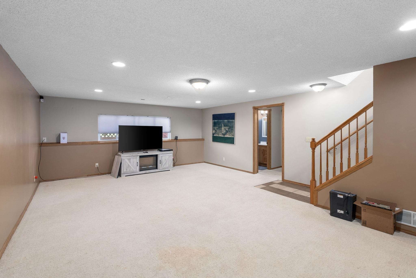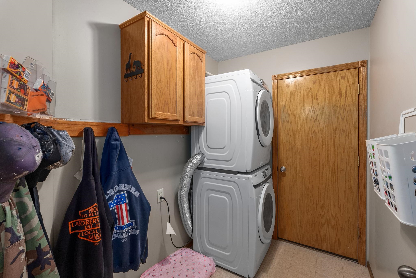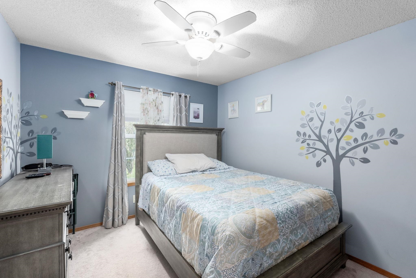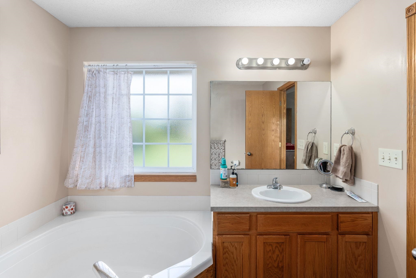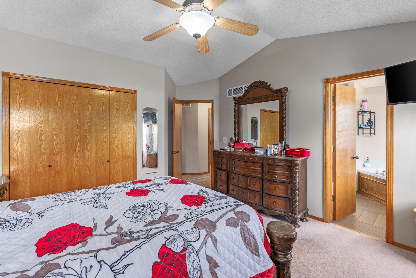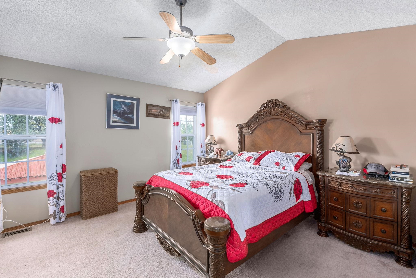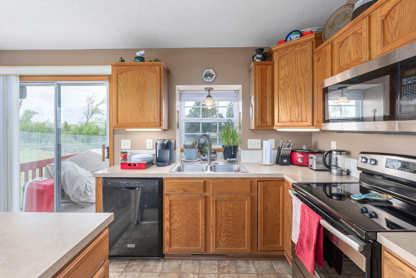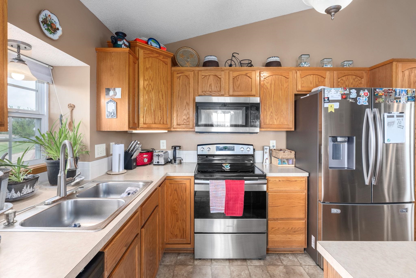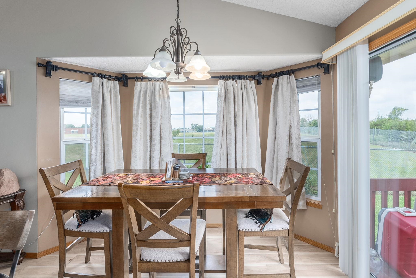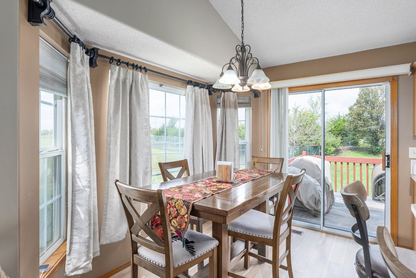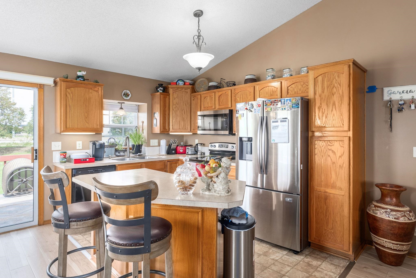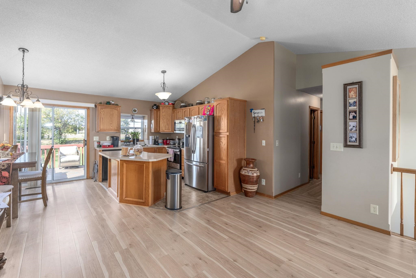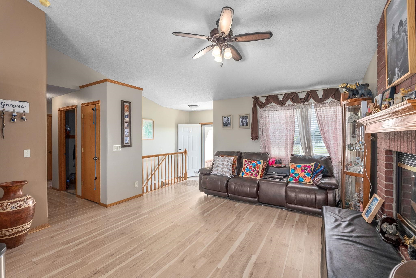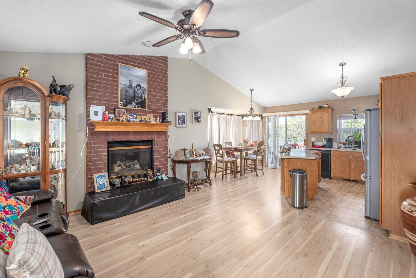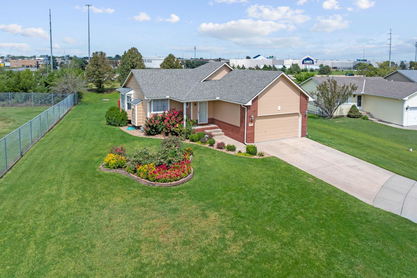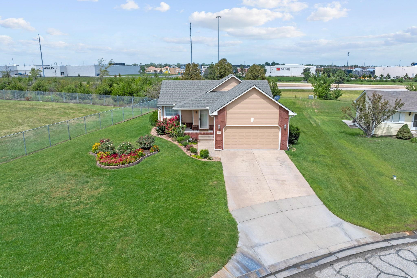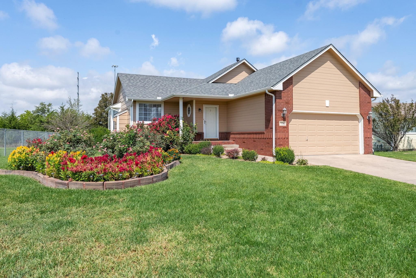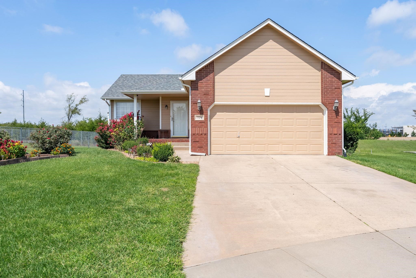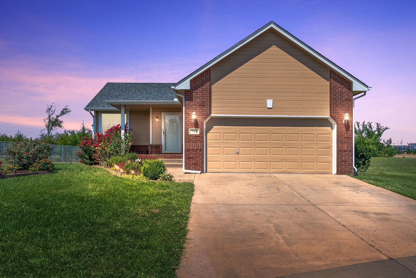Residential729 S Bedford Cir
At a Glance
- Year built: 2003
- Bedrooms: 4
- Bathrooms: 3
- Half Baths: 0
- Garage Size: Attached, Opener, 2
- Area, sq ft: 2,053 sq ft
- Date added: Added 4 months ago
- Levels: One
Description
- Description: Charming 4 Bedroom, 3 Bath Home in Cedar View Addition! Welcome home to this move-in ready 4 BR, 3 BA, 2-car garage property located on a quiet cul-de-sac right next to Seltzer Elementary School. With no neighbors directly behind or to the west, you’ll enjoy extra privacy along with open views, walking paths, and nearby lakes perfect for evening strolls and feeding the ducks. Inside, the open floor plan features vaulted ceilings, a cozy fireplace, and a spacious kitchen with a center island and newer black appliances. Freshly painted interior, updated hardwood flooring in the living room, dining room, and hall, plus main-floor laundry add to the appeal. The master suite boasts vaulted ceilings, a corner soaker tub, separate shower, and a large closet — a true retreat. The bright, fully finished view-out basement offers a large rec room with recessed lighting, two additional bedrooms, and a full bath, giving you plenty of space to spread out. Outside, enjoy an irrigation well, freshly painted deck off the kitchen, brand-new patio with pergola, and fresh exterior paint. This home also comes equipped with a humidifier, water softener, water purification system, and a brand-new water heater for added comfort and efficiency. With shopping, dining, and highways just minutes away, the location couldn’t be more convenient. Call today for your private showing and make this Cedar View beauty yours! Show all description
Community
- School District: Wichita School District (USD 259)
- Elementary School: Seltzer
- Middle School: Coleman
- High School: Southeast
- Community: CEDAR VIEW
Rooms in Detail
- Rooms: Room type Dimensions Level Master Bedroom 13x13 Main Living Room 15x15 Main Kitchen 8x10 Main Dining Room 8x10 Main Bedroom 11x10 Main Bedroom 13x12 Lower Bedroom 11x12 Main Family Room 15.5x16.8 Lower
- Living Room: 2053
- Master Bedroom: Master Bdrm on Main Level, Sep. Tub/Shower/Mstr Bdrm
- Appliances: Dishwasher, Disposal, Microwave, Refrigerator, Range, Humidifier
- Laundry: Main Floor, 220 equipment
Listing Record
- MLS ID: SCK661214
- Status: Pending
Financial
- Tax Year: 2024
Additional Details
- Basement: Finished
- Roof: Composition
- Heating: Forced Air, Natural Gas
- Cooling: Central Air, Electric
- Exterior Amenities: Guttering - ALL, Irrigation Well, Sprinkler System, Frame w/Less than 50% Mas
- Interior Amenities: Ceiling Fan(s), Vaulted Ceiling(s), Water Pur. System, Window Coverings-All
- Approximate Age: 21 - 35 Years
Agent Contact
- List Office Name: Keller Williams Hometown Partners
- Listing Agent: Ronda, Welsh
Location
- CountyOrParish: Sedgwick
- Directions: Directions: From Kellogg & Greenwich: Go south on Greenwich Rd. Turn left (east) on Lincoln St. Turn left (north) on Bedford St As you start the curve onto Bedford Cir it will be the first house on the left.


