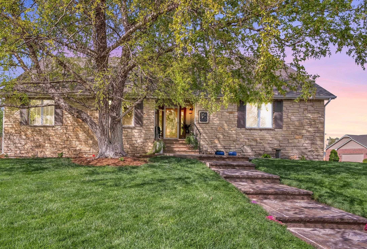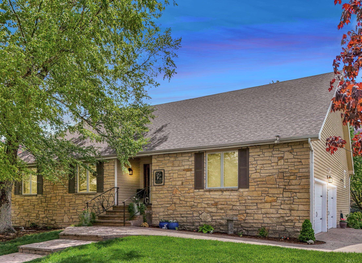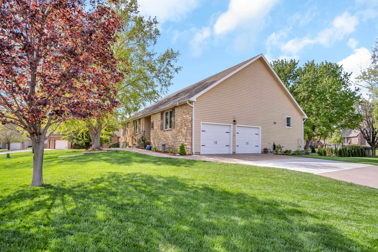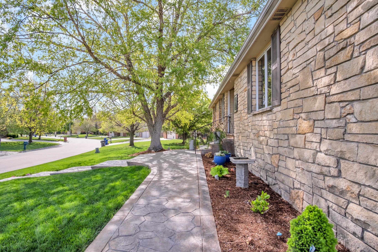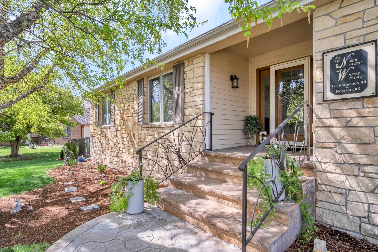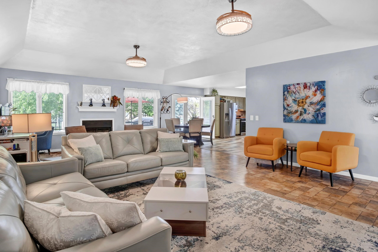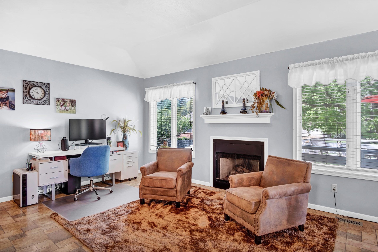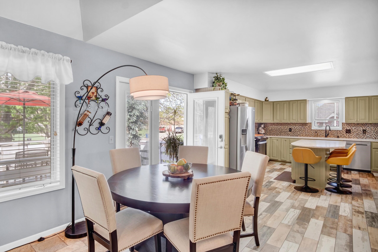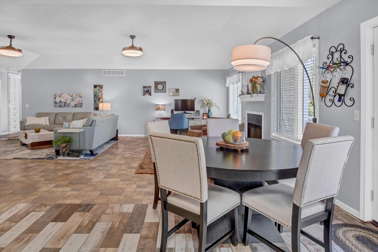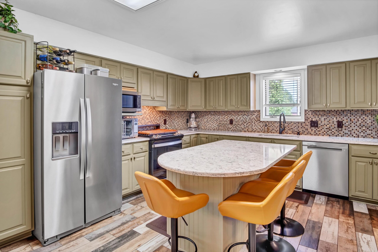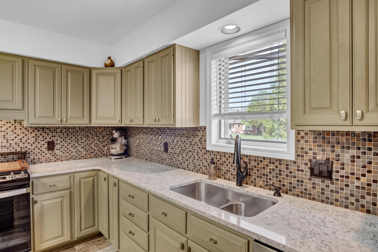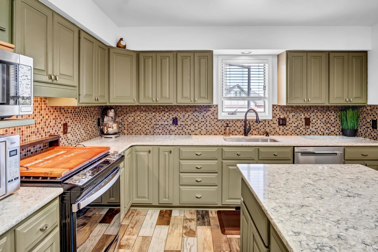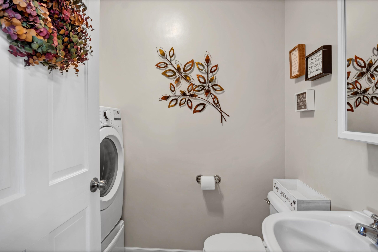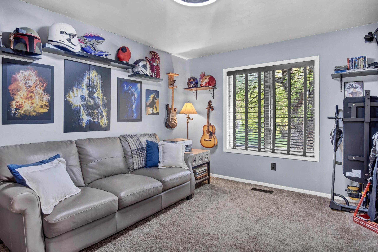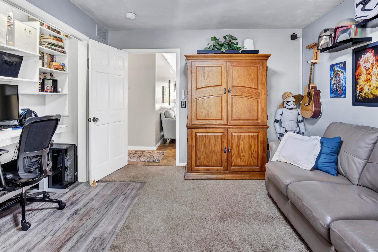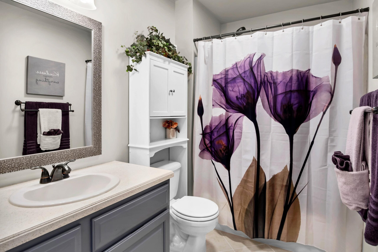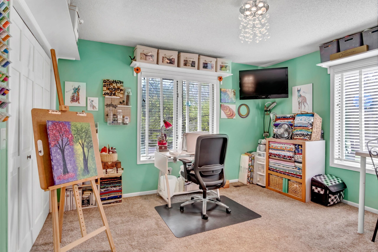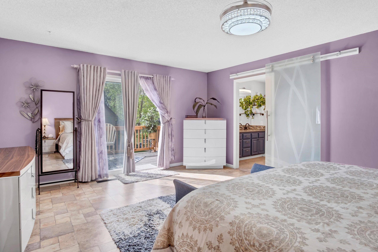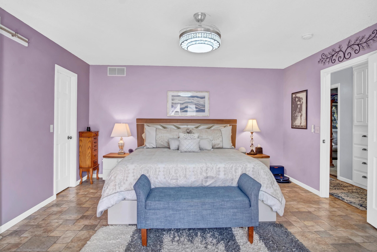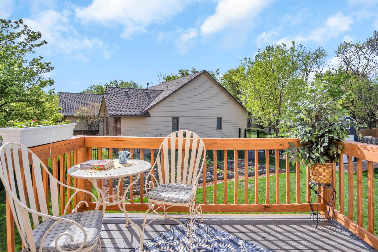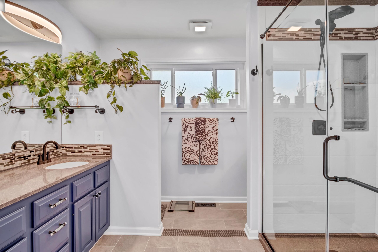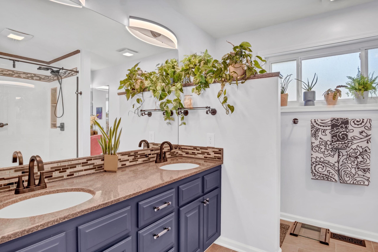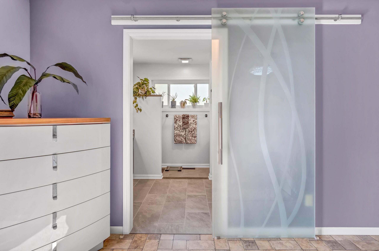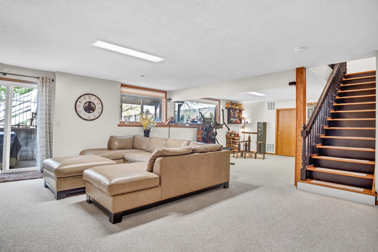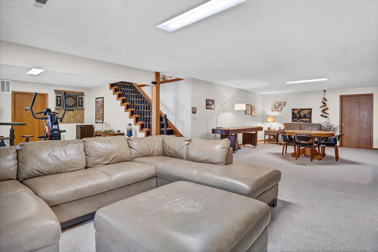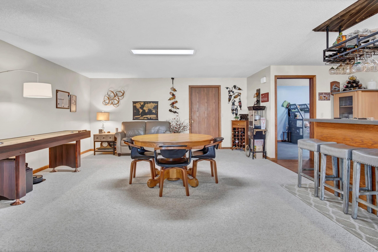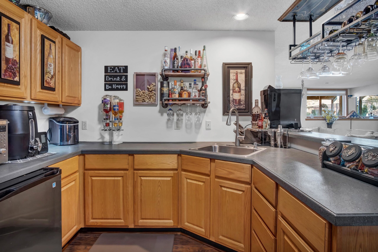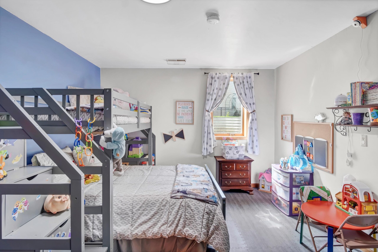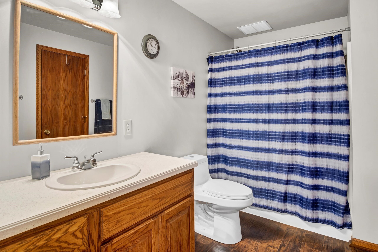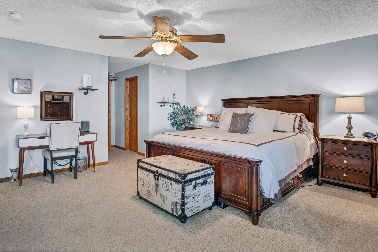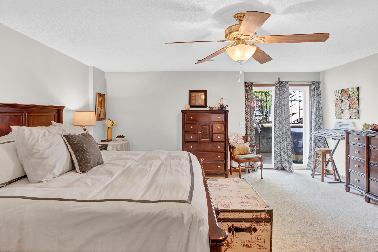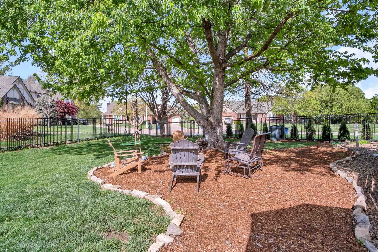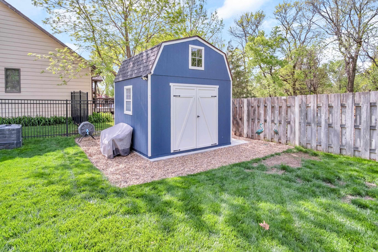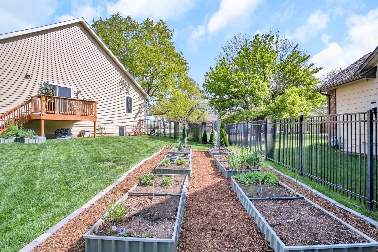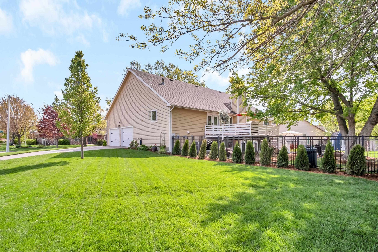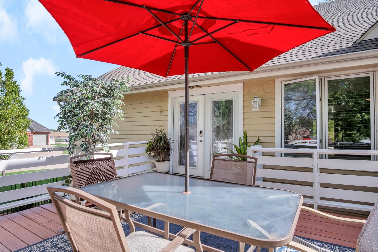Residential725 Normandy Rd
At a Glance
- Year built: 1993
- Bedrooms: 5
- Bathrooms: 3
- Half Baths: 1
- Garage Size: Attached, Opener, Side Load, 2
- Area, sq ft: 3,781 sq ft
- Date added: Added 5 months ago
- Levels: One
Description
- Description: Exceptional Home on Quiet Cul-de-Sac – Spacious, Stylish & Move-In Ready! Nestled on a quiet cul-de-sac, this beautifully maintained 3, 780 sq ft residence sits on a nearly half-acre corner lot, offering privacy, space, and stunning curb appeal. EXTERIOR HIGHLIGHTS: *Gorgeous stonework and elegant entry with wrought iron railing and glass door with sidelights* Professionally landscaped with raised garden beds, an irrigation well, and sprinkler system *Large storage shed for lawn and garden equipment *Fully fenced backyard *No special assessments. WELL MAINTAINED AND UPDATED: New HVAC (2021) *Roof only 7 years old *Recently painted inside and out MAIN FLOOR LIVING: Open-concept layout with vaulted ceilings and gas fireplace in the living room *Dining area features French doors leading to the deck – perfect for entertaining *Gourmet kitchen with new quartz countertops, spacious island, abundant cabinetry, and included appliances *Convenient laundry room and half bath just off the kitchen *Master suite with private deck, walk-in closet, and a newly remodeled bath *Two additional well-sized bedrooms and full bath on the main level FINISHED WALK OUT BASEMENT: Expansive family/game room with wet bar *Two more bedrooms including one with a full en-suite bath *Direct access to the backyard from the basement THIS HOME… combines luxury, comfort, and functionality – all in a quiet, established neighborhood. Show all description
Community
- School District: Newton School District (USD 373)
- Elementary School: Sunset
- Middle School: Santa Fe
- High School: Newton
- Community: STUCKY
Rooms in Detail
- Rooms: Room type Dimensions Level Master Bedroom 17'5 x 14'3 Main Living Room 27'5 x 17'4 Main Kitchen 21'5 X 13'8 Main Bedroom 14'2 X 11'4 Main Bedroom 12'11 x 11'11 Main Family Room 35'3 x 31'9 Basement Bedroom 16'11 x 16'7 Basement Bedroom 16'11 x 11'3 Basement
- Living Room: 3781
- Master Bedroom: Master Bdrm on Main Level, Shower/Master Bedroom, Two Sinks
- Appliances: Dishwasher, Disposal, Microwave, Refrigerator, Range, Washer, Dryer, Humidifier
- Laundry: Main Floor, Separate Room, 220 equipment, Sink
Listing Record
- MLS ID: SCK654343
- Status: Sold-Inner Office
Financial
- Tax Year: 2024
Additional Details
- Basement: Finished
- Exterior Material: Frame, Stone
- Roof: Composition
- Heating: Forced Air, Natural Gas
- Cooling: Central Air, Electric
- Exterior Amenities: Guttering - ALL, Irrigation Pump, Irrigation Well, Sprinkler System
- Interior Amenities: Ceiling Fan(s), Walk-In Closet(s), Vaulted Ceiling(s), Water Pur. System, Wet Bar, Window Coverings-Part
- Approximate Age: 21 - 35 Years
Agent Contact
- List Office Name: Berkshire Hathaway PenFed Realty
- Listing Agent: Robin, Metzler
- Agent Phone: (316) 288-9155
Location
- CountyOrParish: Harvey
- Directions: From W 12th and Main, west to Anderson, north to Normandy, west to home.
