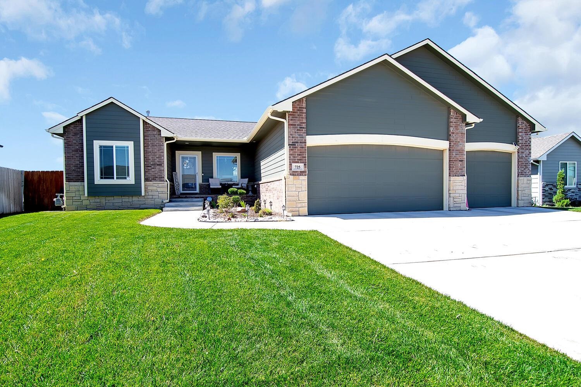


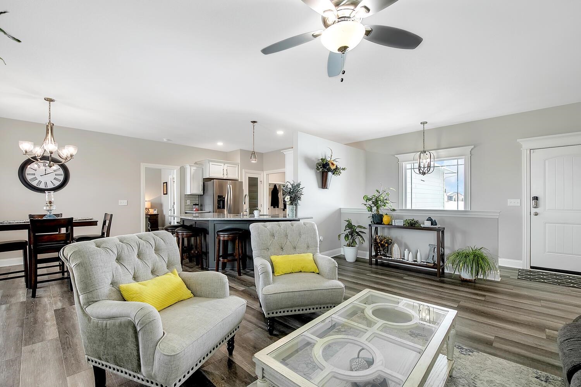
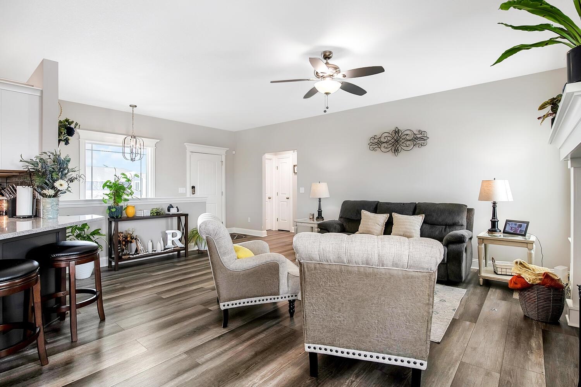


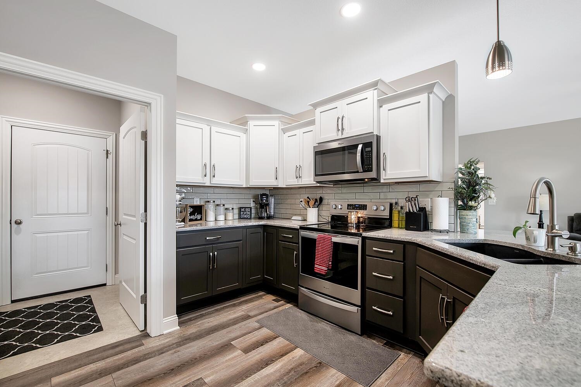

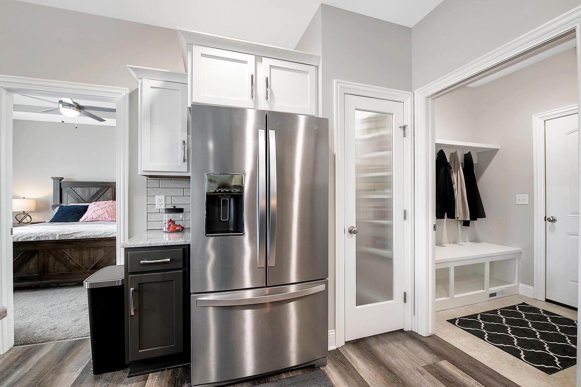
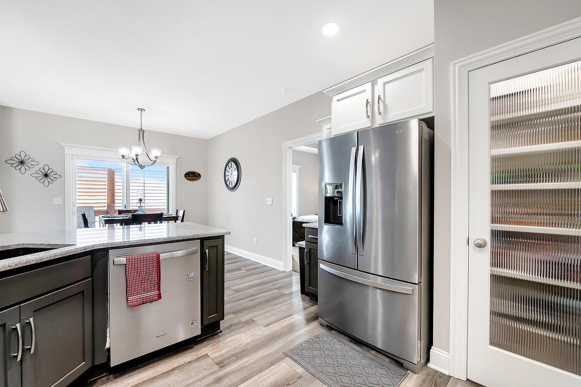
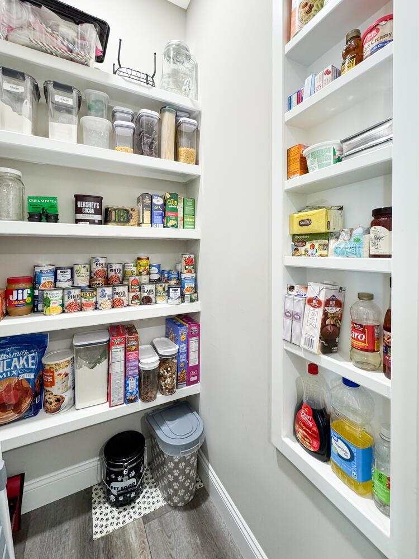
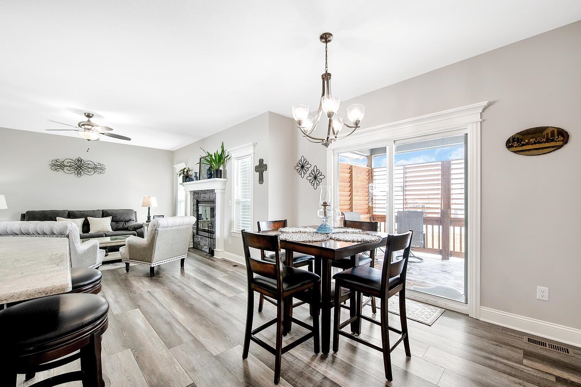
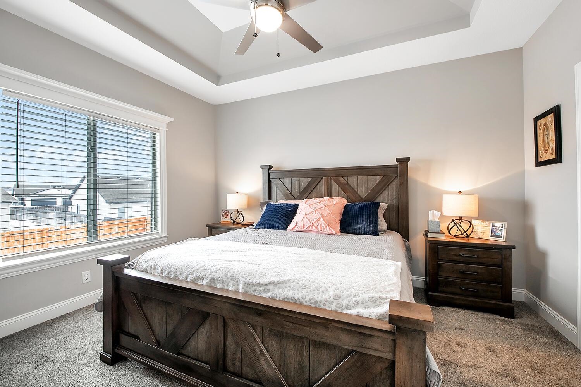
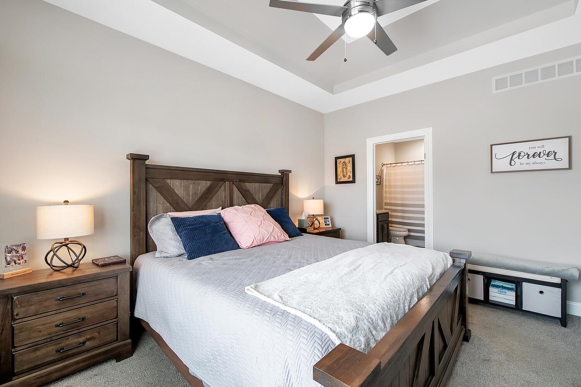

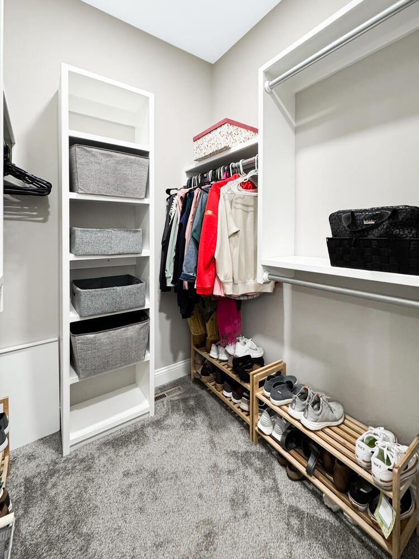
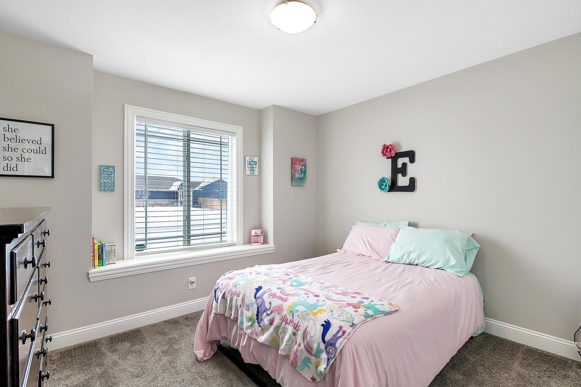





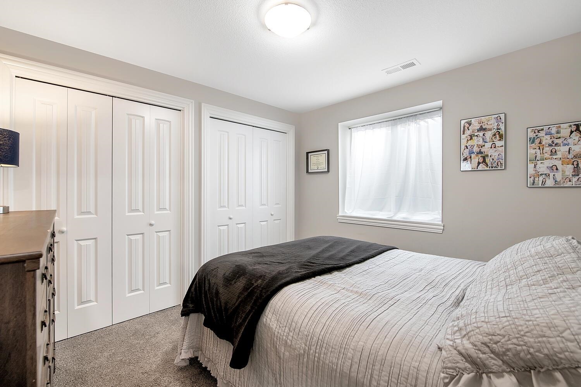

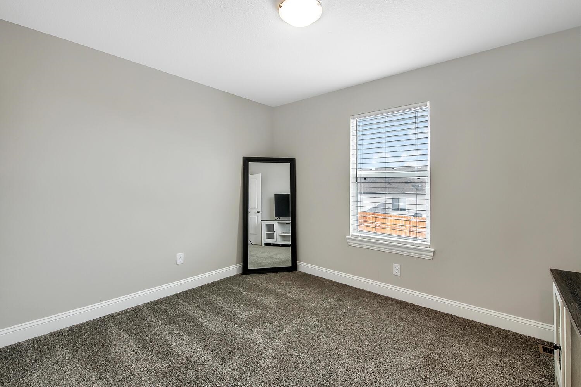



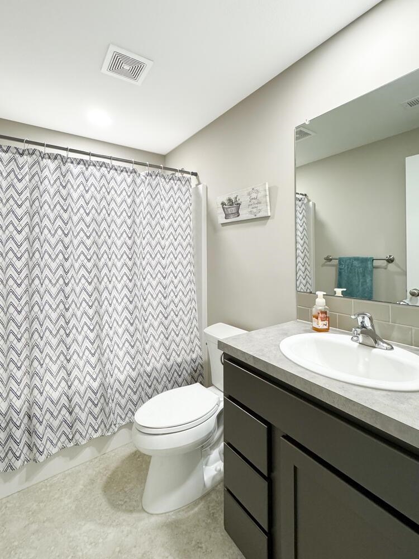
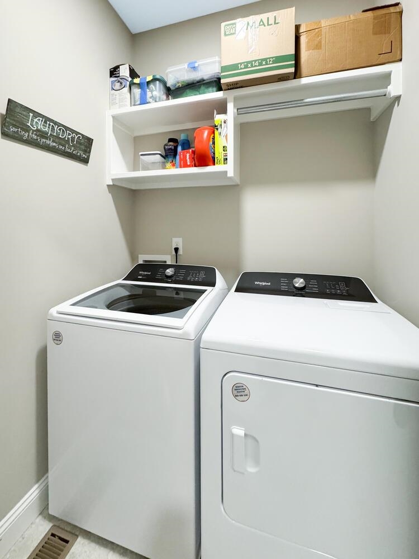

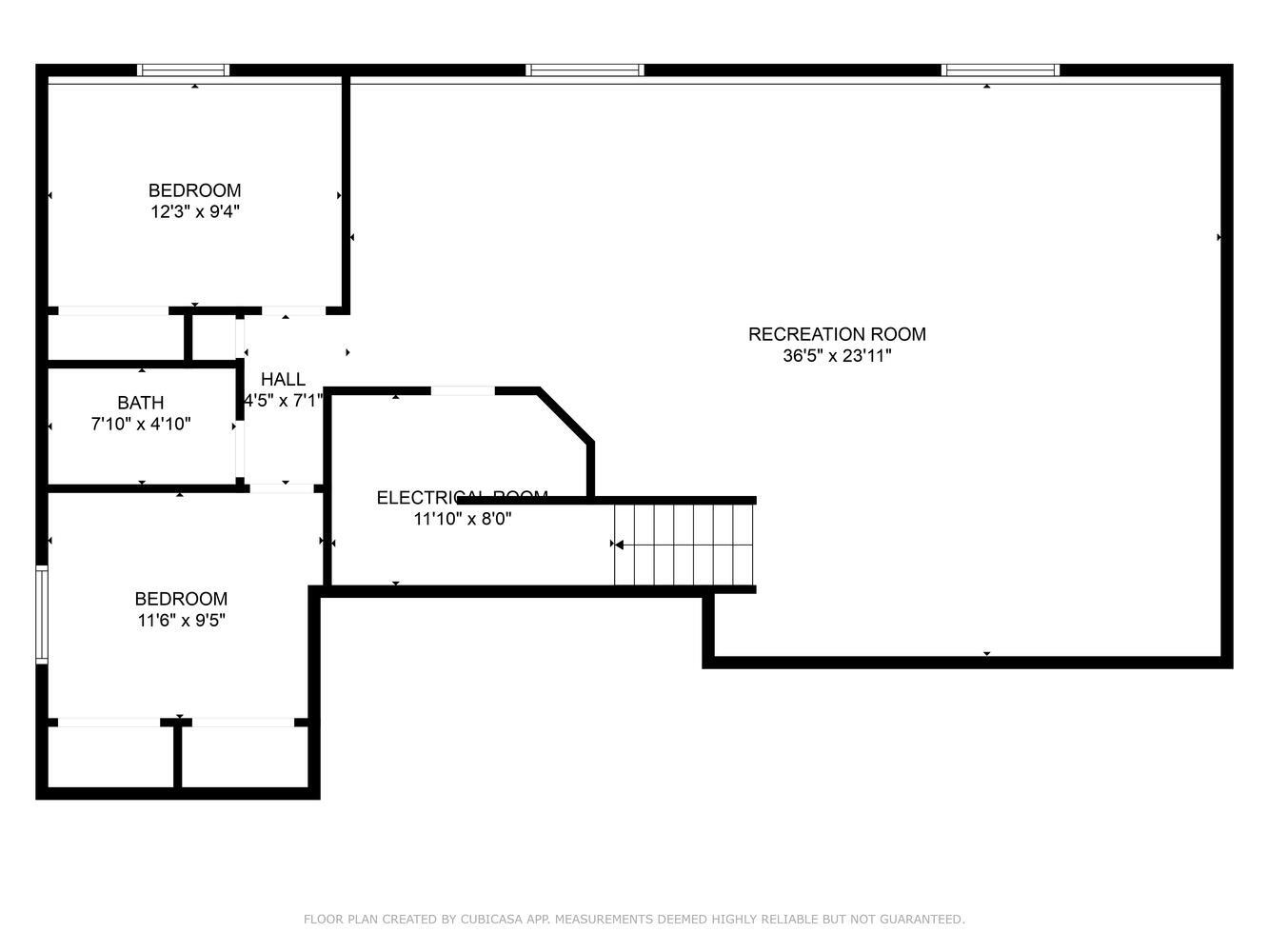
At a Glance
- Year built: 2020
- Builder: Don Klausmeyer Const.
- Bedrooms: 5
- Bathrooms: 3
- Half Baths: 0
- Garage Size: Attached, Opener, Oversized, 3
- Area, sq ft: 2,764 sq ft
- Date added: Added 3 months ago
- Levels: One
Description
- Description: ASSUMABLE LOAN at 2.75%!!! Call for more info! Come on out and see this Beautiful Custom Built Home w/ 5 Bedrooms, 3 Baths and Oversized 3 car Garage with an Overhead door on the back on the 28' 3rd Car stall 🙂 Finished View-out Basement includes a HUGE Family Room, 4th and 5th bedrooms & 3rd bath. Privacy Fenced in Backyard, Sod, Sprinklers and Irrigation well. Covered Deck with Custom Cedar Blinds! Tons of Upgrades inside include Granite countertops in kitchen, New Cabinet Pulls, Quartz countertops in Master and hall baths, Luxury Vinyl Planks in Main Living area. Luxury Master Bath upgrades, Drop Zone with Bench & Hooks. Walk in Pantry, Walk in Closet, Class 4 Roof Shingles, Concrete Siding, Stone Accents on the Front of the home, Wood Burning Fireplace w/ gas Starter & Blower. Upgraded Appliances, sink and Faucet. Security System and Sooo Much MORE! Must See ! Show all description
Community
- School District: Goddard School District (USD 265)
- Elementary School: Oak Street
- Middle School: Eisenhower
- High School: Dwight D. Eisenhower
- Community: CLOVER LEAF FARMS
Rooms in Detail
- Rooms: Room type Dimensions Level Master Bedroom 14'4" x 12'4" Main Living Room 18'8" x 15'4" Main Kitchen 13'3" x 10'10" Main Dining Room 12 x 10 Main 12 x 10 Main 12 x 10 Main 12 x 12 Basement 13 x 10 Basement Recreation Room 37 x 25 Basement
- Living Room: 2764
- Master Bedroom: Master Bdrm on Main Level, Split Bedroom Plan, Master Bedroom Bath, Tub/Shower/Master Bdrm, Two Sinks, Quartz Counters, Jetted Tub
- Appliances: Dishwasher, Disposal, Microwave, Range
- Laundry: Main Floor, Separate Room, 220 equipment
Listing Record
- MLS ID: SCK649325
- Status: Sold-Co-Op w/mbr
Financial
- Tax Year: 2024
Additional Details
- Basement: Finished
- Roof: Composition, Other
- Heating: Forced Air, Natural Gas
- Cooling: Central Air, Electric
- Exterior Amenities: Guttering - ALL, Irrigation Pump, Irrigation Well, Sprinkler System, Frame w/Less than 50% Mas
- Interior Amenities: Ceiling Fan(s), Water Softener-Own, Window Coverings-All
- Approximate Age: 5 or Less
Agent Contact
- List Office Name: Berkshire Hathaway PenFed Realty
- Listing Agent: Michelle, Crouch
- Agent Phone: (316) 461-1405
Location
- CountyOrParish: Sedgwick
- Directions: Kellogg & 199th, N. to Martins, E. to Casado, N. to Home