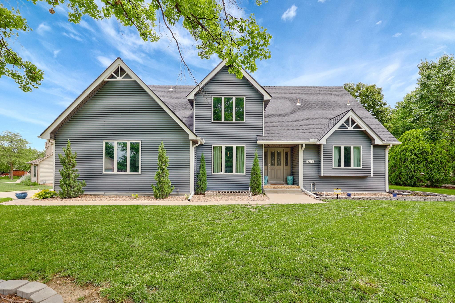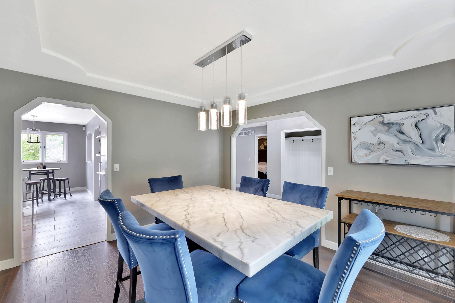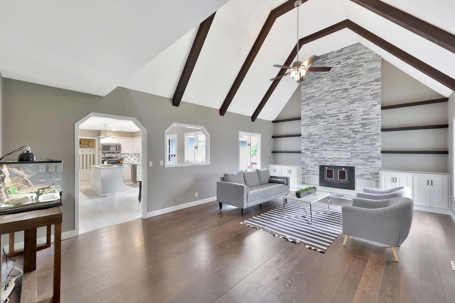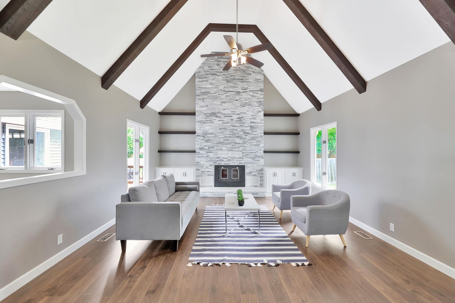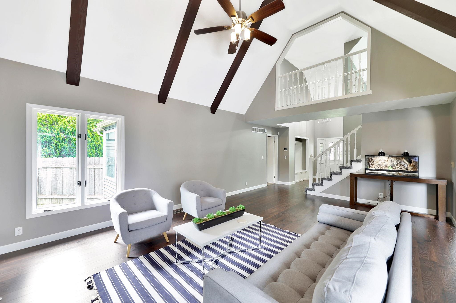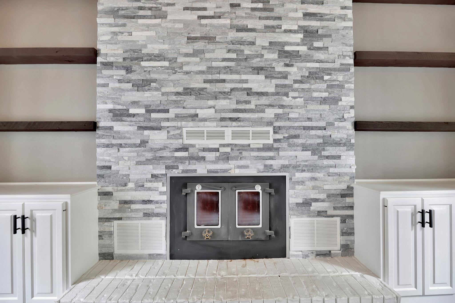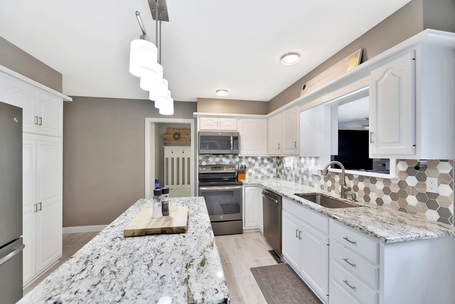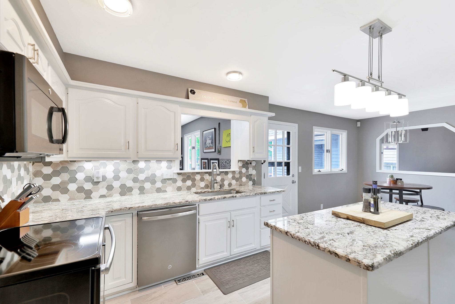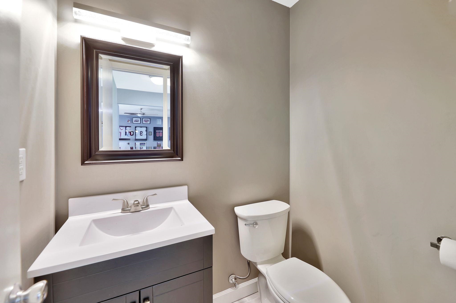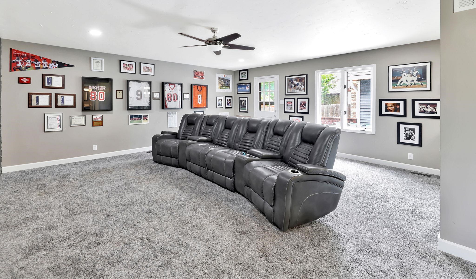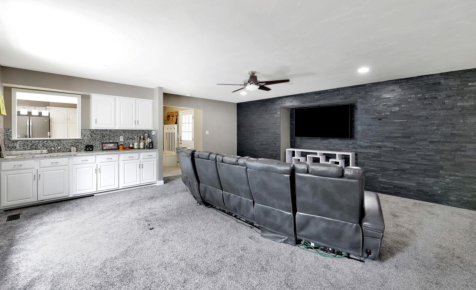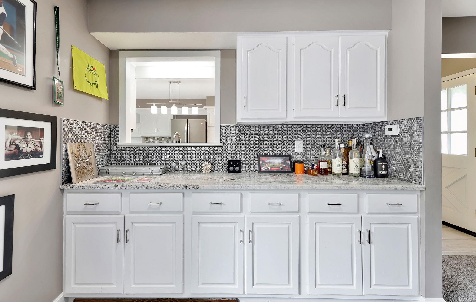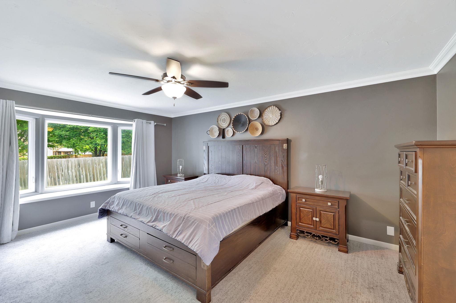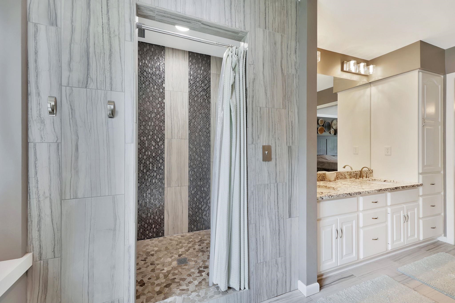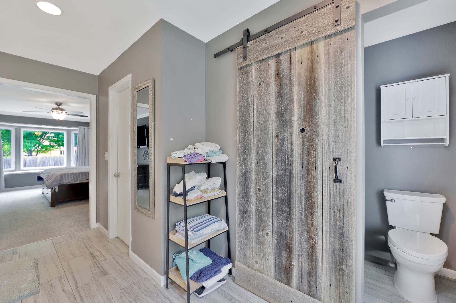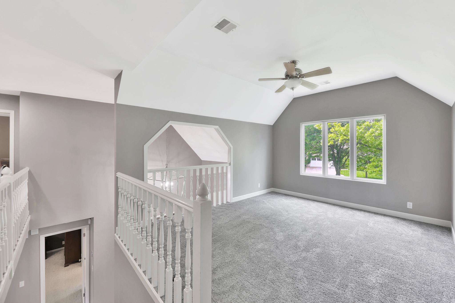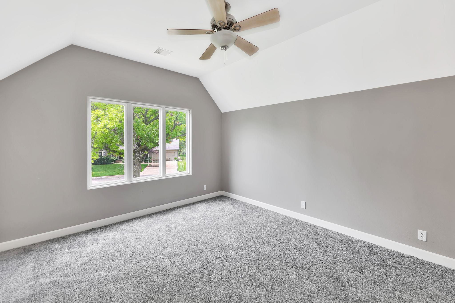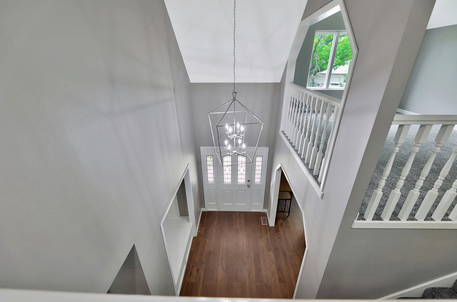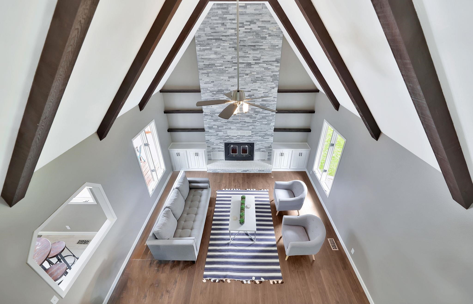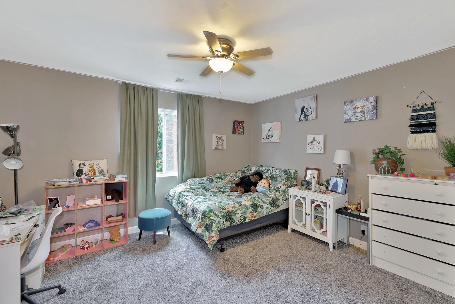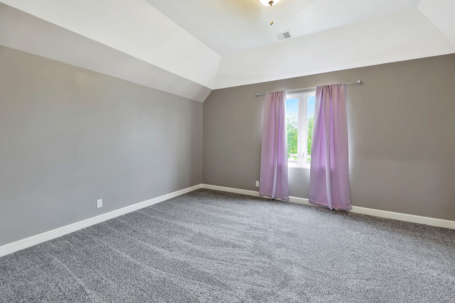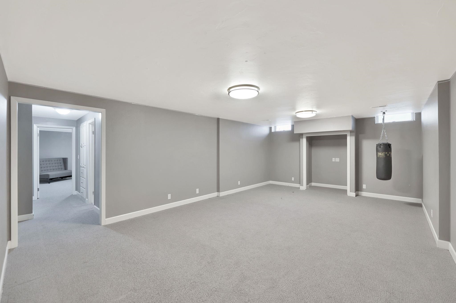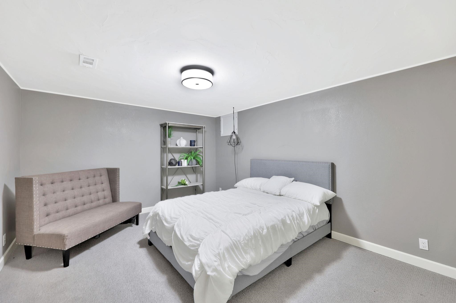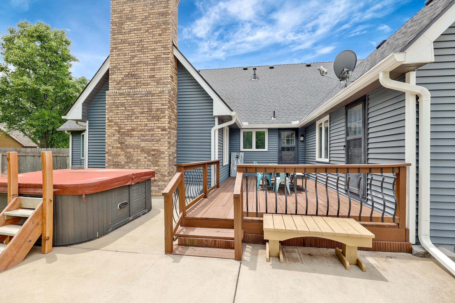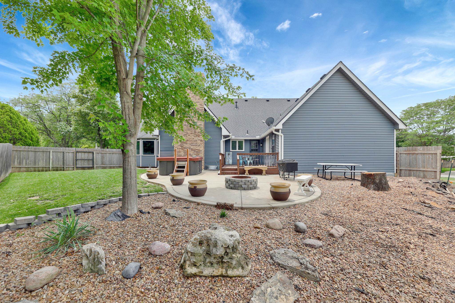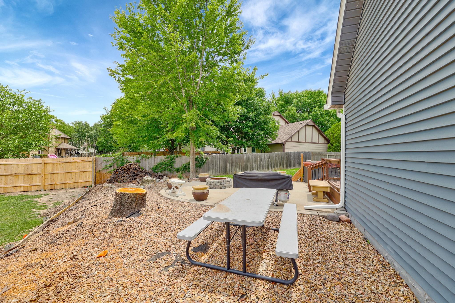Residential7216 E Oxford St
At a Glance
- Year built: 1984
- Bedrooms: 4
- Bathrooms: 3
- Half Baths: 1
- Garage Size: Attached, Side Load, 2
- Area, sq ft: 4,673 sq ft
- Date added: Added 6 months ago
- Levels: Two
Description
- Description: This beautifully updated 2-story home in the sought-after Waterford North subdivision is a true gem you won’t want to miss. Move-in ready and packed with upgrades, this home offers the rare bonus of being owned by a licensed contractor—meaning quality workmanship is found in every detail. Step inside to find fresh neutral interior paint, newer carpet, Luxury vinyl flooring, and a remodeled kitchen and bathrooms. Nearly every corner of this home has been touched with care—from the new HVAC system and updated lighting to the addition of multiple new windows that fill the space with natural light. The main floor offers a spacious open living room with vaulted ceilings and a cozy wood-burning fireplace, a main floor primary bedroom with en-suite bath, a formal dining area, a large family room with custom built-ins, and convenient main floor laundry. The full finished basement includes a rec room, additional bedroom, and bathroom—perfect for guests or extra living space. Outside, enjoy a new wood deck and patio, mature trees, a side-load garage, low-maintenance vinyl siding, wood privacy fence, and a newly added sprinkler system to keep your yard lush and green. Tucked just minutes from Bradley Fair, you’ll have quick access to some of the city’s best shopping, dining, and entertainment. Plus, a brand new composition roof will be installed before closing. This one has it all—style, space, and smart updates. Don’t miss your chance to make it yours! Show all description
Community
- School District: Wichita School District (USD 259)
- Elementary School: Jackson
- Middle School: Stucky
- High School: Heights
- Community: WATERFORD NORTH
Rooms in Detail
- Rooms: Room type Dimensions Level Master Bedroom 17x13 Main Living Room 23x19 Main Kitchen 20x13 Main Dining Room 13x12 Main Family Room 20x18 Main Loft 13x12 Upper Recreation Room 21x14 Basement Bedroom 14x12 Upper Bedroom 13x12 Upper Bedroom 13x13 Basement
- Living Room: 4673
- Master Bedroom: Master Bdrm on Main Level, Shower/Master Bedroom, Two Sinks
- Laundry: Main Floor, Separate Room, 220 equipment
Listing Record
- MLS ID: SCK656889
- Status: Sold-Co-Op w/mbr
Financial
- Tax Year: 2024
Additional Details
- Basement: Finished
- Roof: Composition
- Heating: Floor Furnace, Zoned, Natural Gas
- Cooling: Central Air, Zoned, Electric
- Exterior Amenities: Guttering - ALL, Vinyl/Aluminum
- Interior Amenities: Ceiling Fan(s), Walk-In Closet(s)
- Approximate Age: 36 - 50 Years
Agent Contact
- List Office Name: Berkshire Hathaway PenFed Realty
- Listing Agent: Dan, Madrigal
Location
- CountyOrParish: Sedgwick
- Directions: 21st & Rock Rd, N on Rock Rd to 26th, W on 26th, curves around to Oxford, S on Oxford to home.
