
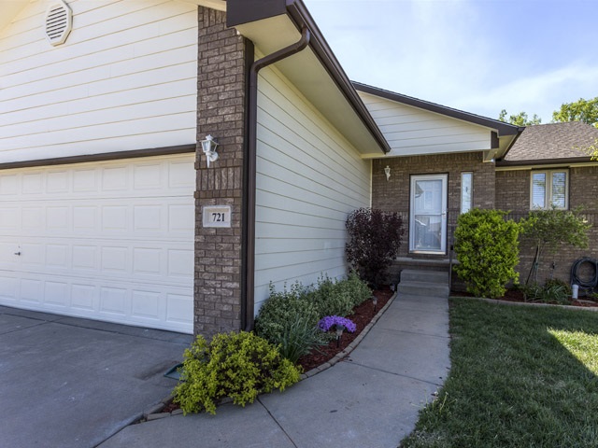





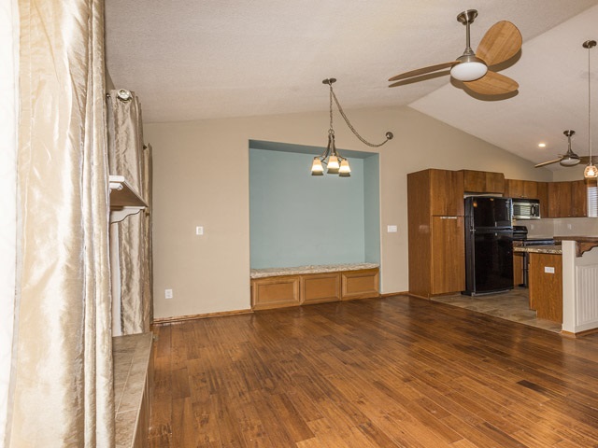



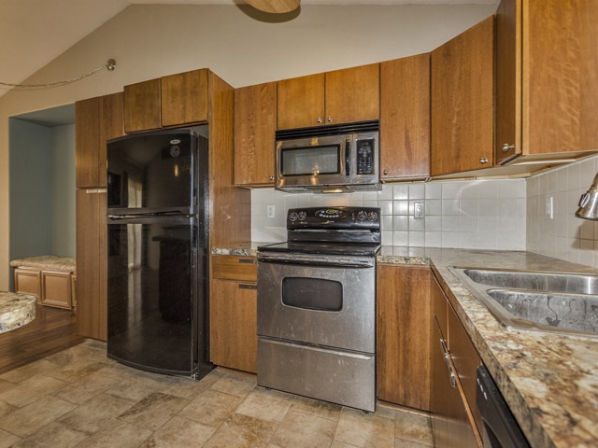
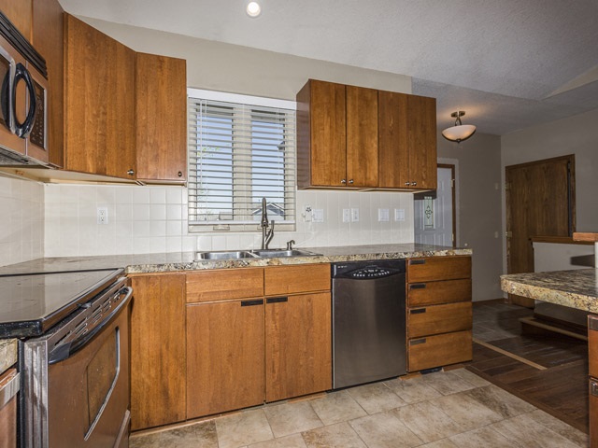

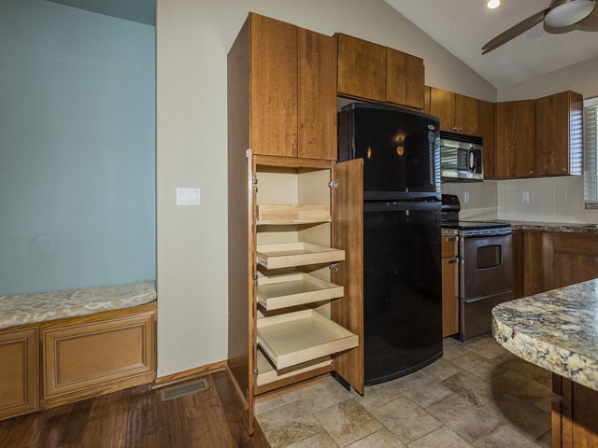

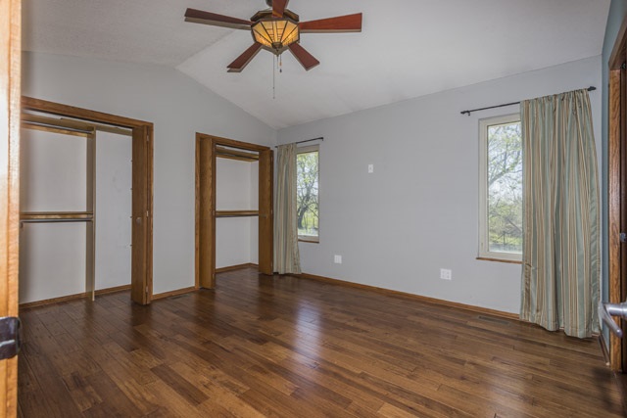


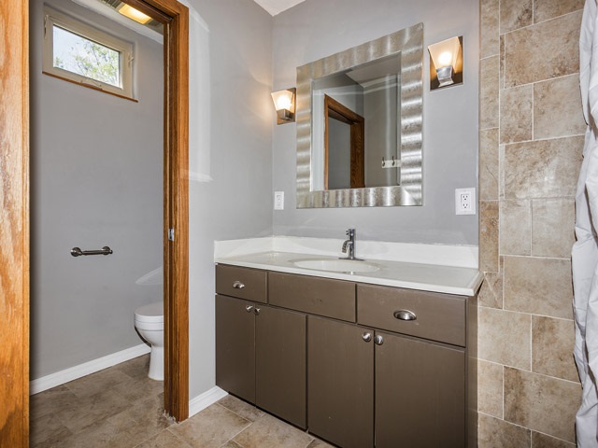
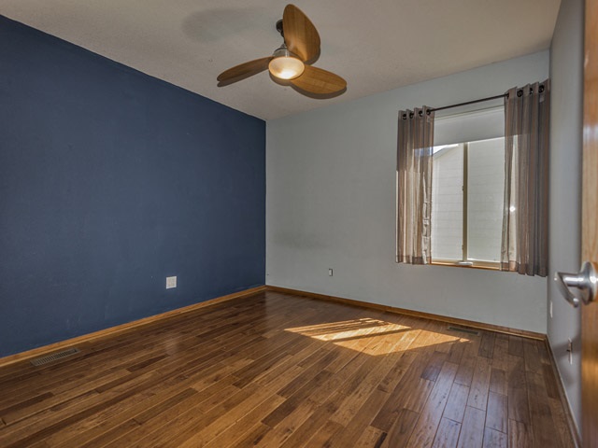
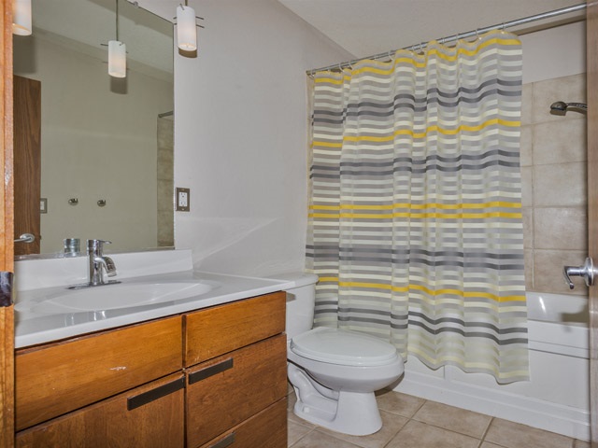
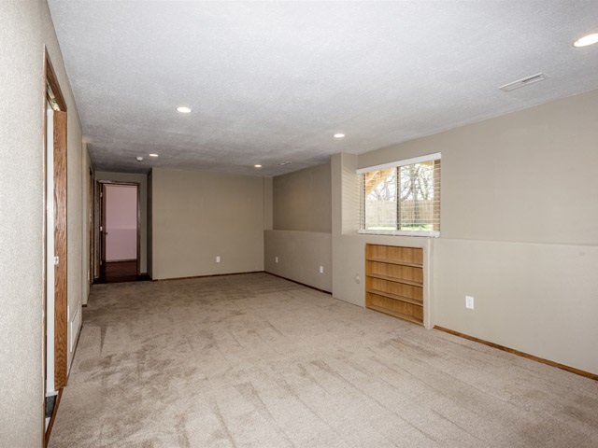


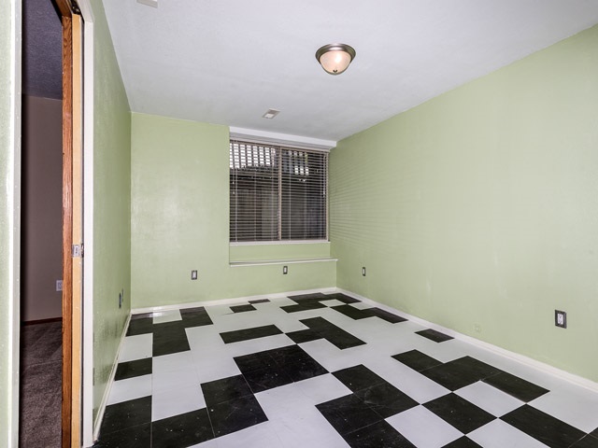

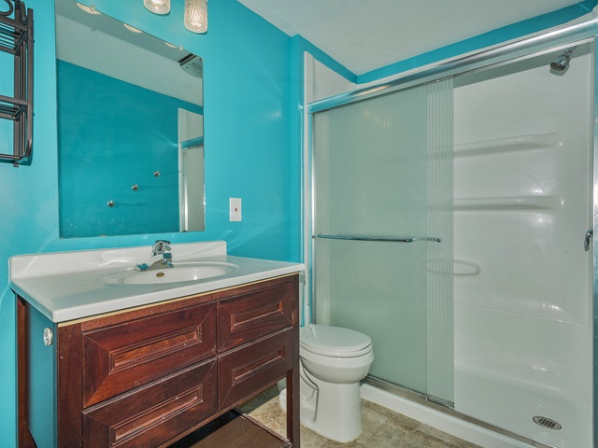
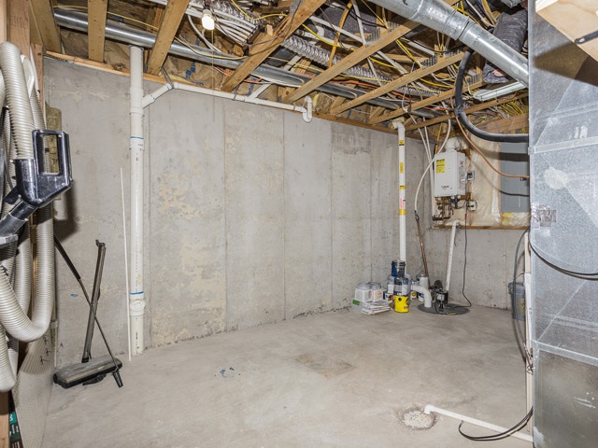

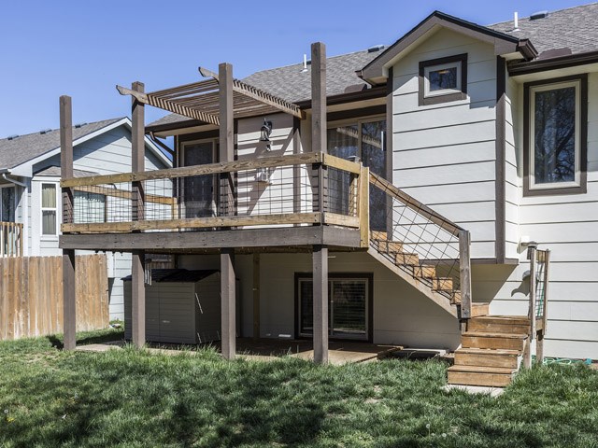





At a Glance
- Year built: 2006
- Bedrooms: 4
- Bathrooms: 3
- Half Baths: 0
- Garage Size: Attached, Opener, 2
- Area, sq ft: 1,962 sq ft
- Date added: Added 1 year ago
- Levels: One
Description
- Description: So many upgrades in this adorable home: NEW carpet/pad on stairs & in family room, new ceiling fans in living rm & kitchen, central vac, Hickory hardwood floors (mn flr), vinyl clad casement windows, Rinnai tankless hot water heater for endless hot water, custom cabinets, zero entry shower master bath with heated tile floor, kid's drop zone off garage entry, rounded corners on sheetrock, new cedar decking, whirlpool tub in hall bath, 2 sliding doors to deck, garage walls/ceiling are insulated/sheetrocked, fenced yard includes separate dog run, backs to tree row for privacy, bench seating in dining area has decorative doors for storage, recessed fireplace and hearth, storage shed under deck, lighted display shelf in living room, main floor laundry, landscaped entry! This home has it all in popular Reflection Lake - close to Andover YMCA, shopping and easy access to US 400. See it today! Show all description
Community
- School District: Andover School District (USD 385)
- Elementary School: Prairie Creek
- Middle School: Andover Central
- High School: Andover Central
- Community: REFLECTION LAKE AT CLOUD CITY
Rooms in Detail
- Rooms: Room type Dimensions Level Master Bedroom 13 X 11.5 Main Living Room 17 X 15 Main Kitchen 12 X 10 Main Bedroom 11'4" X 11'4" Main Family Room 24'6" X 11'10" Basement Bedroom 11'6" X 12' Basement Bedroom 15'6" X 10' Basement
- Living Room: 1962
- Master Bedroom: Master Bdrm on Main Level, Master Bedroom Bath, Shower/Master Bedroom
- Appliances: Dishwasher, Disposal, Microwave, Refrigerator, Range/Oven
- Laundry: Main Floor, Separate Room, 220 equipment
Listing Record
- MLS ID: SCK518031
- Status: Sold-Co-Op w/mbr
Financial
- Tax Year: 2015
Additional Details
- Basement: Finished
- Roof: Composition
- Heating: Forced Air, Gas
- Cooling: Central Air, Electric
- Exterior Amenities: Deck, Covered Deck, Fence-Wood, Other - See Remarks, Guttering - ALL, Handicap Access, Storage Building, Storm Doors, Storm Windows, Frame w/Less than 50% Mas
- Interior Amenities: Ceiling Fan(s), Central Vacuum, Walk-In Closet(s), Fireplace Doors/Screens, Handicap Access, Hardwood Floors, Vaulted Ceiling, Whirlpool, All Window Coverings
- Approximate Age: 6 - 10 Years
Agent Contact
- List Office Name: Golden Inc, REALTORS
Location
- CountyOrParish: Butler
- Directions: US 400 (KELLOGG) & ANDOVER RD (AKA BUTLER RD), SOUTH ON ANDOVER RD TO MINNEHA, EAST ON MINNEHA TO STONEWOOD, SOUTH ON STONEWOOD TO HEDGEWOOD, EAST ON HEDGEWOOD