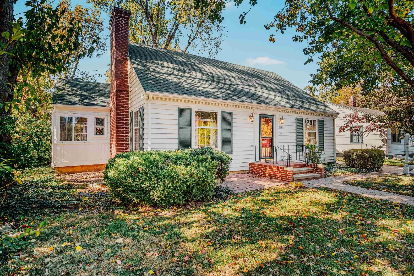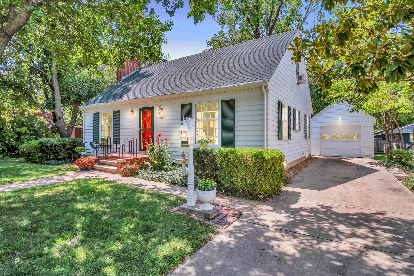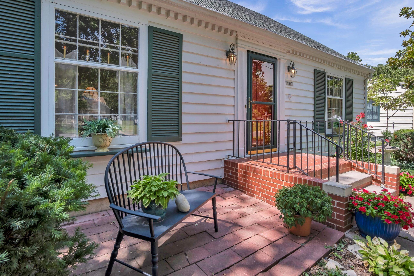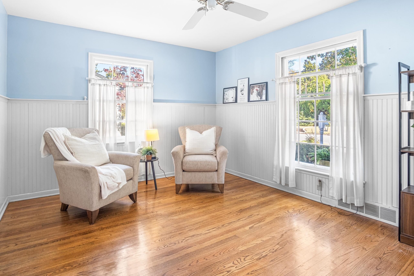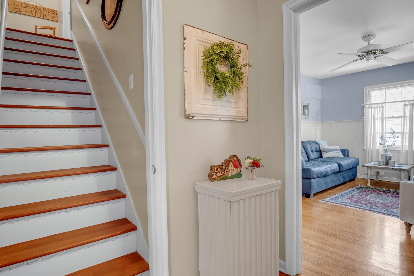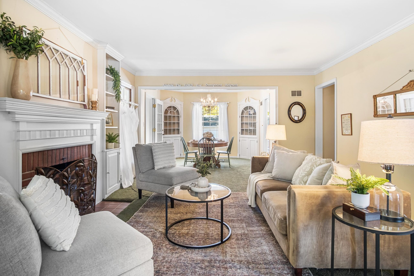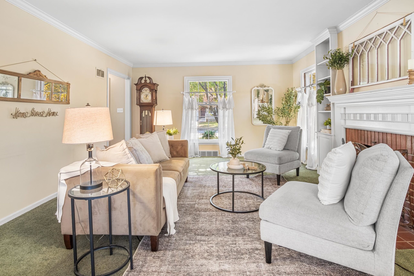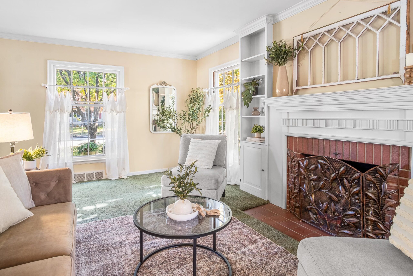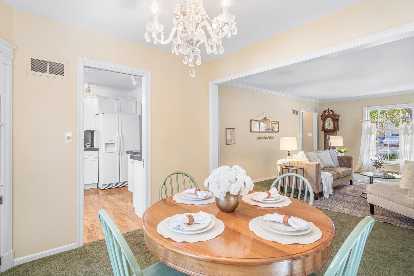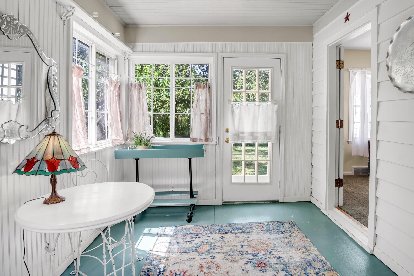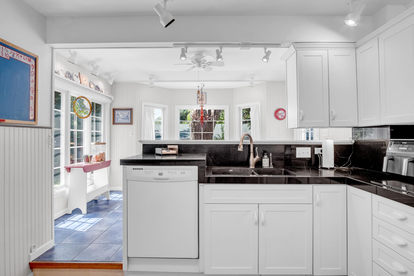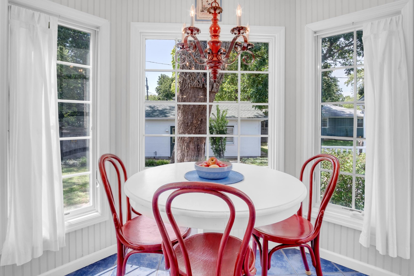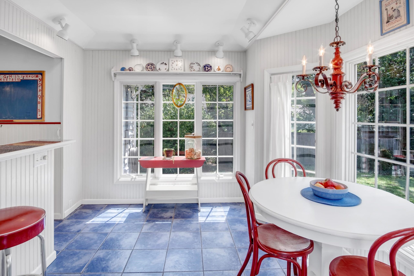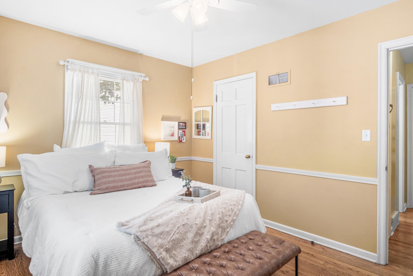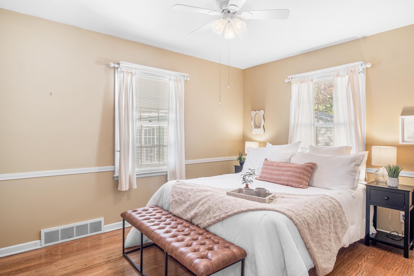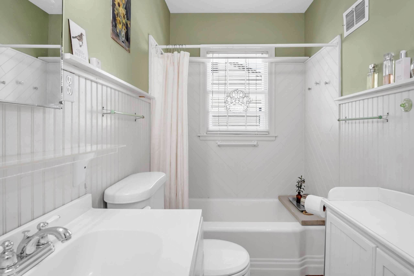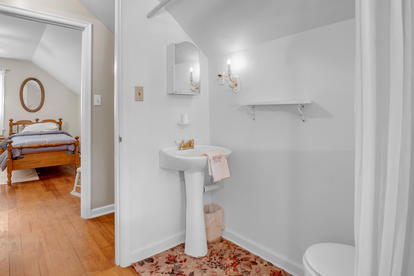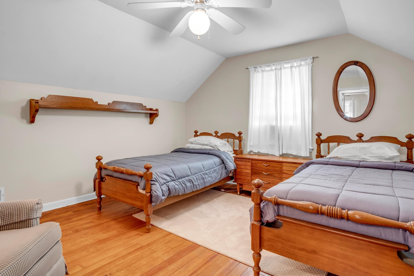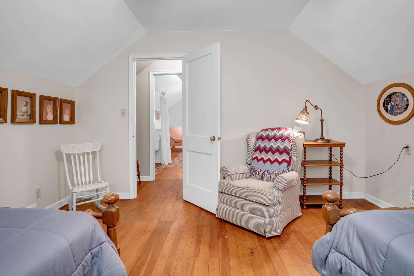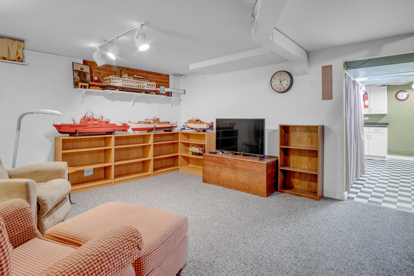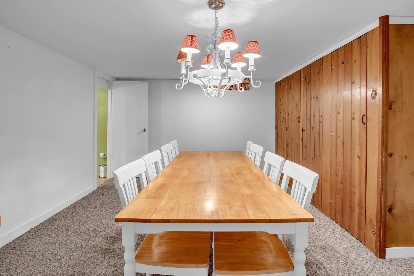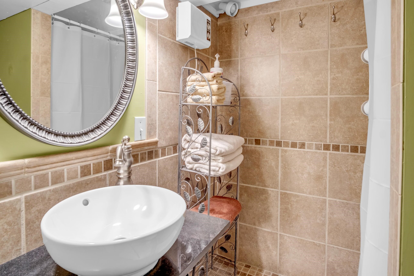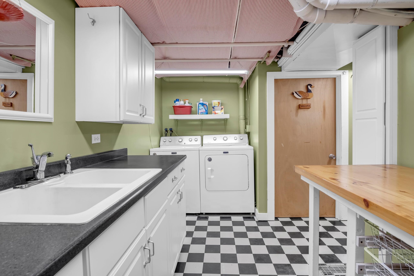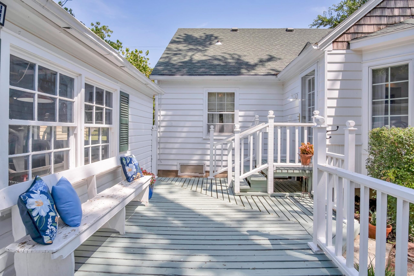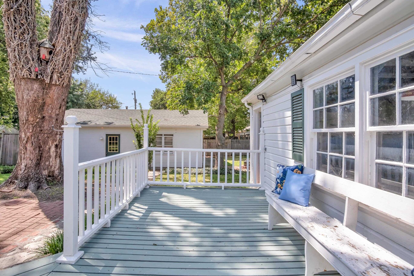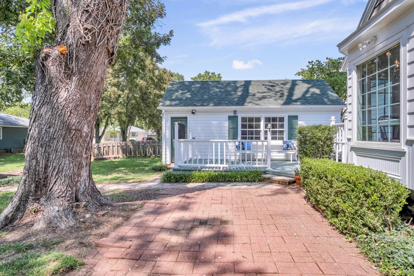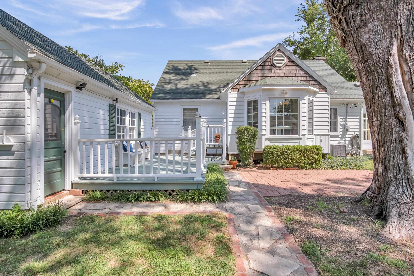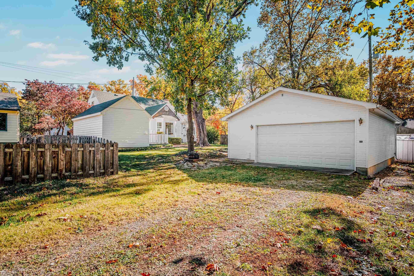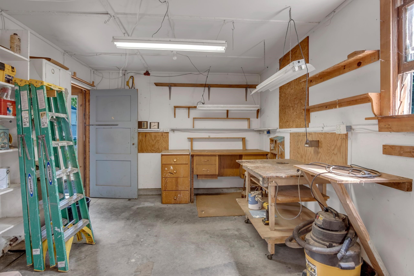Residential717 Grandview Ave
At a Glance
- Year built: 1952
- Bedrooms: 4
- Bathrooms: 2
- Half Baths: 1
- Garage Size: Detached, Opener, Oversized, 3
- Area, sq ft: 2,664 sq ft
- Floors: Hardwood, Smoke Detector(s)
- Date added: Added 3 months ago
- Levels: One and One Half
Description
- Description: Iconic Newton Cottage with Timeless Character and Modern Comforts**Step into the charm of this storybook cottage-style home, where character, warmth, and thoughtful details are found in every room. With 4 bedrooms, 2.5 bathrooms, and a layout designed for both everyday living and entertaining, this home blends classic cottage appeal with modern updates. Beautiful oak hardwood floors flow throughout, and cottage sash windows invite natural light while framing views of the mature trees and landscaped grounds. Built-in bookshelves and cozy living spaces bring a sense of timeless character. The darling kitchen features granite countertops, an eating bar, pantry, all appliances, and a cheerful breakfast nook overlooking the backyard. Formal dining and living rooms plus a sunroom with backyard access provide plenty of options for gatherings. The finished basement includes a rec room, game area, full kitchenette, spacious laundry area, workshop, and convenient walk-out access to the backyard. Upstairs has two bedrooms and a half bath. Outdoor living is just as special with an oversized two-level deck, stone landscaping beds, mature trees, and beautiful plantings that complement the home’s cottage style. Storage and hobby space abound with an oversized single-car garage, a large two-car garage, and an attached shop. Recent updates include a newer HVAC system and newer roof. This iconic Newton cottage offers both storybook charm and practical features—ready to welcome its next owner. Show all description
Community
- School District: Newton School District (USD 373)
- Elementary School: Sunset
- Middle School: Santa Fe
- High School: Newton
- Community: WESTVIEW
Rooms in Detail
- Rooms: Room type Dimensions Level Master Bedroom 12'2 x 10'2 Main Living Room 19'2 x 13'6 Main Kitchen 11'4 x 11 Main Dining Room 11'3 x 10'2 Main Sun Room 9 x 12'4 Main Bedroom 11 x 14'6 Main Dining Room 12'10 x 8 Main Recreation Room 33'9 x 13'10 Basement Bedroom 17'10 x 13'8 Upper Bedroom 13'9 x 13'9 Upper
- Living Room: 2664
- Appliances: Dishwasher, Disposal, Microwave, Refrigerator, Range, Washer, Dryer, Smoke Detector
- Laundry: In Basement, 220 equipment, Sink
Listing Record
- MLS ID: SCK660530
- Status: Active
Financial
- Tax Year: 2024
Additional Details
- Basement: Finished
- Exterior Material: Cottage, Frame
- Roof: Composition
- Heating: Forced Air, Natural Gas
- Cooling: Central Air, Electric
- Exterior Amenities: Guttering - ALL
- Interior Amenities: Ceiling Fan(s), Window Coverings-Part, Smoke Detector(s)
- Approximate Age: 51 - 80 Years
Agent Contact
- List Office Name: Berkshire Hathaway PenFed Realty
- Listing Agent: Robin, Metzler
- Agent Phone: (316) 288-9155
Location
- CountyOrParish: Harvey
- Directions: From Broadway and Grandview, North to home
